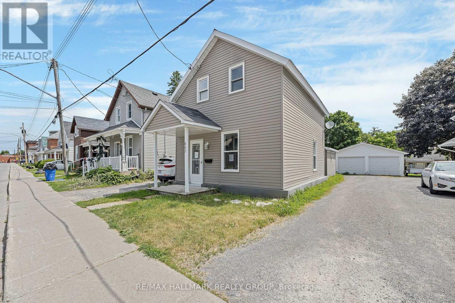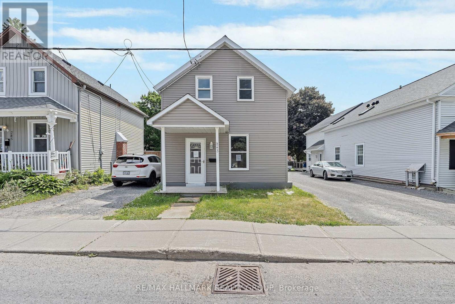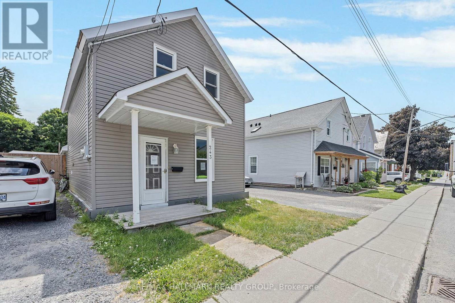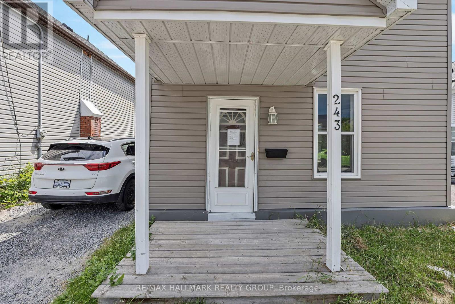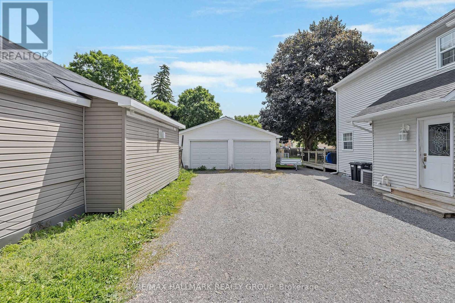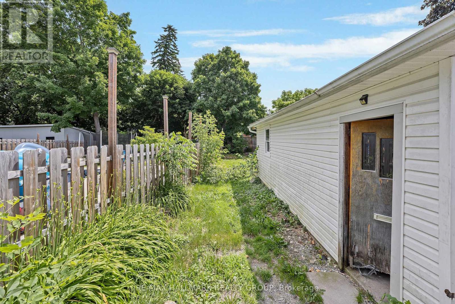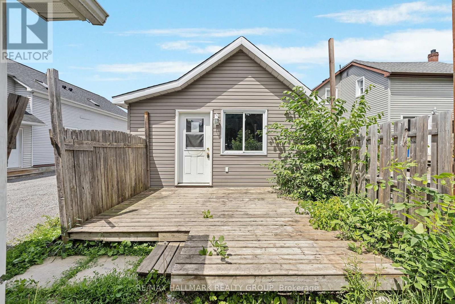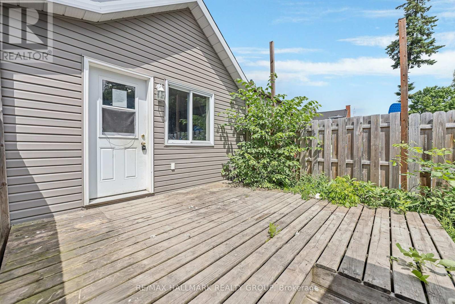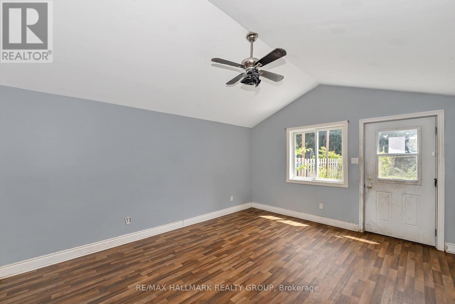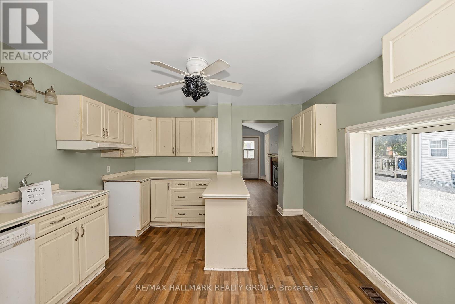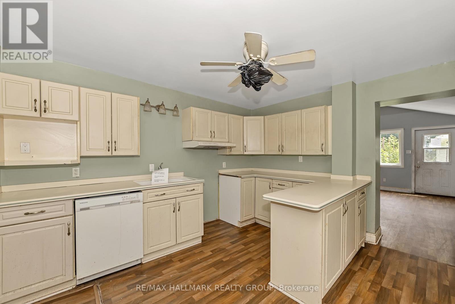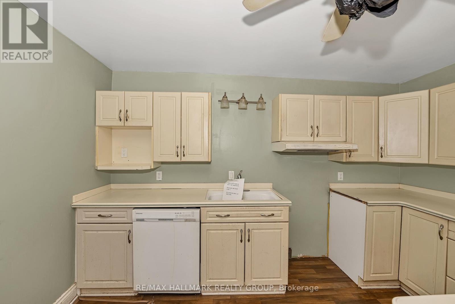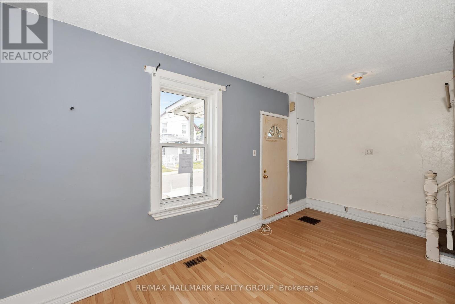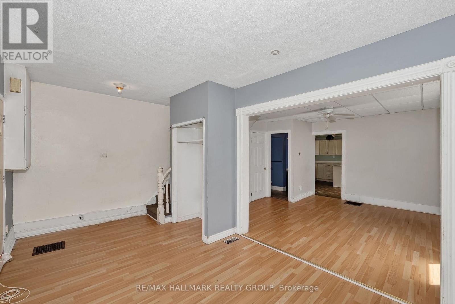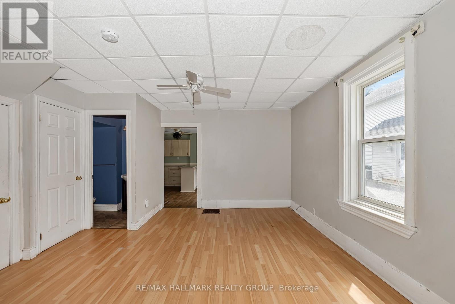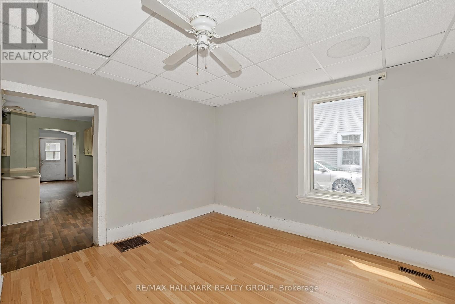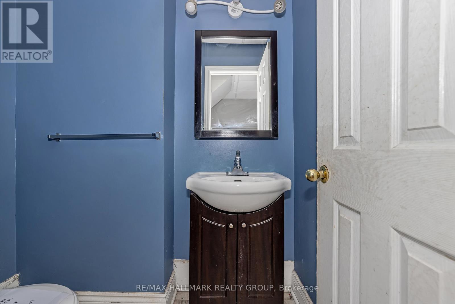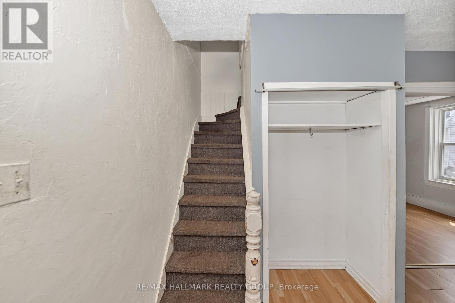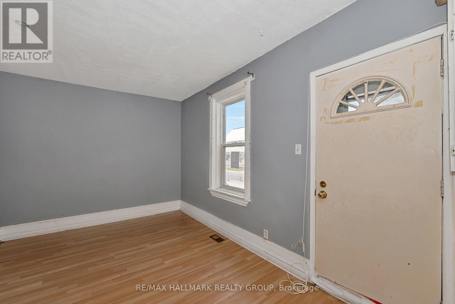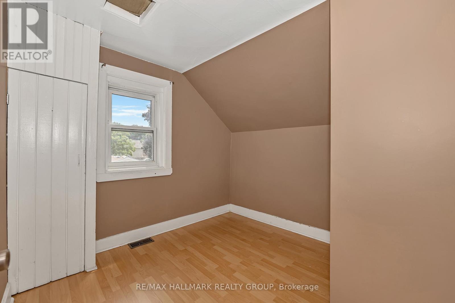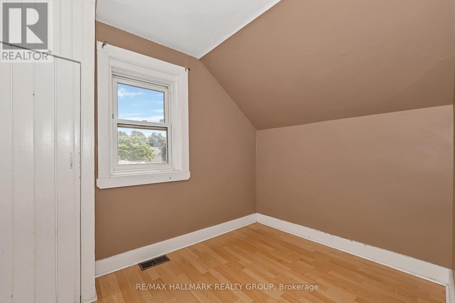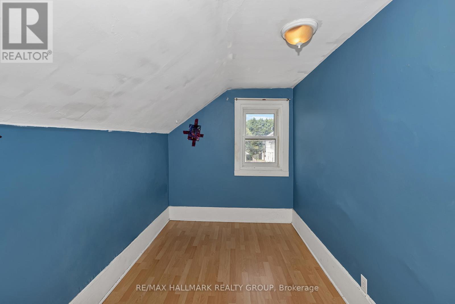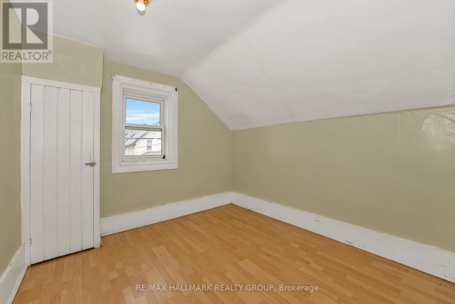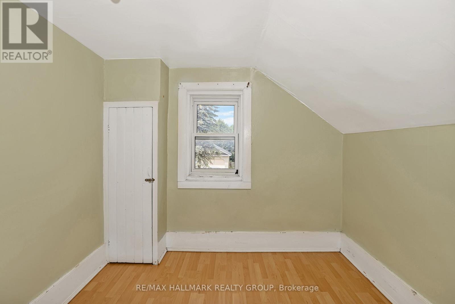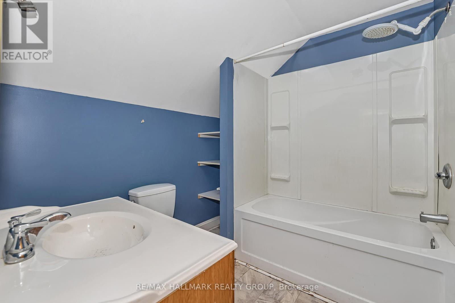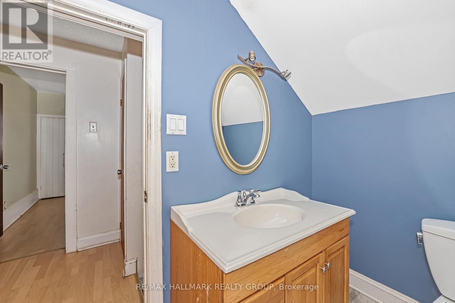243 Harriet Street Arnprior, Ontario K7S 2T4
$299,000
his property features a generous side lot perfect for creating a large garden oasis for those with a green thumb. Investors, heres your chance to give this home a fresh new look! The cleared side lot offers endless possibilities. This charming property offers 3 bedrooms and 1 full washroom, along with a generous cleared side lotperfect for a large garden or outdoor projects.Investors and renovators will appreciate the potential here, Located within walking distance to shops, restaurants, and everyday amenities, this home combines convenience with opportunity. With a fresh new look, the next owner can truly make it their own. (id:19720)
Property Details
| MLS® Number | X12443098 |
| Property Type | Single Family |
| Community Name | 550 - Arnprior |
| Features | Level |
| Parking Space Total | 3 |
Building
| Bathroom Total | 1 |
| Bedrooms Above Ground | 3 |
| Bedrooms Total | 3 |
| Basement Development | Unfinished |
| Basement Type | Partial (unfinished) |
| Construction Style Attachment | Detached |
| Exterior Finish | Vinyl Siding |
| Fireplace Present | Yes |
| Heating Fuel | Natural Gas |
| Heating Type | Forced Air |
| Stories Total | 2 |
| Size Interior | 1,100 - 1,500 Ft2 |
| Type | House |
| Utility Water | Municipal Water |
Parking
| Detached Garage | |
| Garage |
Land
| Acreage | No |
| Fence Type | Fenced Yard |
| Sewer | Sanitary Sewer |
| Size Depth | 150 Ft |
| Size Frontage | 37 Ft ,6 In |
| Size Irregular | 37.5 X 150 Ft |
| Size Total Text | 37.5 X 150 Ft |
| Zoning Description | Res |
Rooms
| Level | Type | Length | Width | Dimensions |
|---|---|---|---|---|
| Second Level | Primary Bedroom | 2.92 m | 2.76 m | 2.92 m x 2.76 m |
| Second Level | Bedroom | 2.23 m | 4.14 m | 2.23 m x 4.14 m |
| Second Level | Bedroom | 2.89 m | 2.76 m | 2.89 m x 2.76 m |
| Main Level | Dining Room | 4.26 m | 3.96 m | 4.26 m x 3.96 m |
| Main Level | Kitchen | 3.58 m | 3.75 m | 3.58 m x 3.75 m |
| Main Level | Living Room | 5.18 m | 2.76 m | 5.18 m x 2.76 m |
| Main Level | Other | 4.97 m | 3.37 m | 4.97 m x 3.37 m |
https://www.realtor.ca/real-estate/28947556/243-harriet-street-arnprior-550-arnprior
Contact Us
Contact us for more information

Saeideh Shabani
Salesperson
www.twitter.com/thetulipteam
610 Bronson Avenue
Ottawa, Ontario K1S 4E6
(613) 236-5959
(613) 236-1515
www.hallmarkottawa.com/


