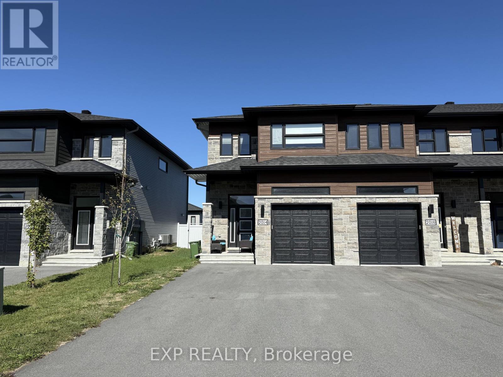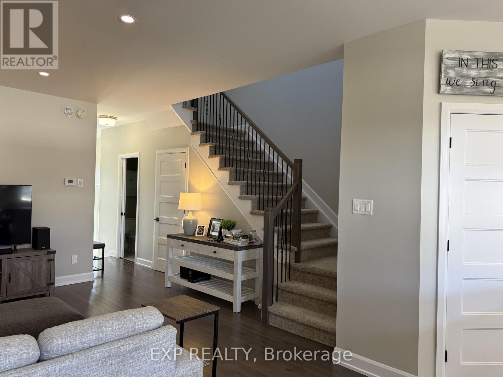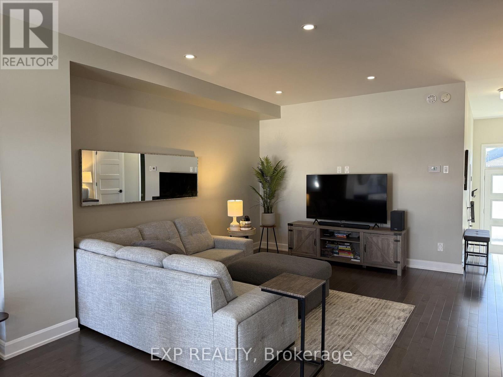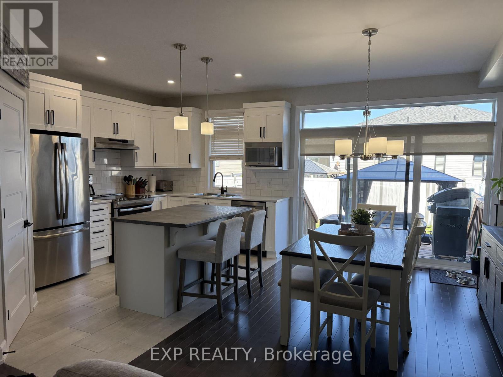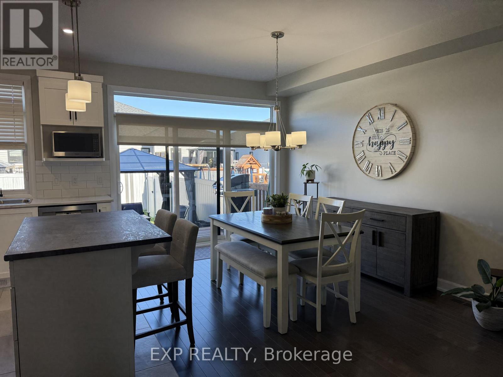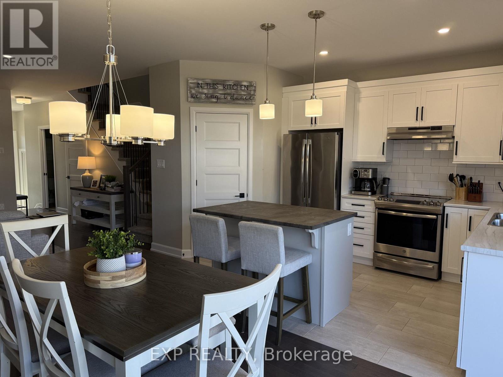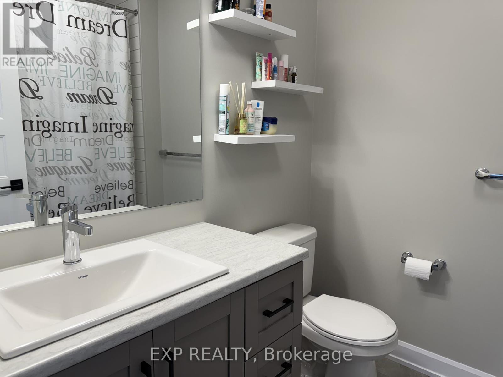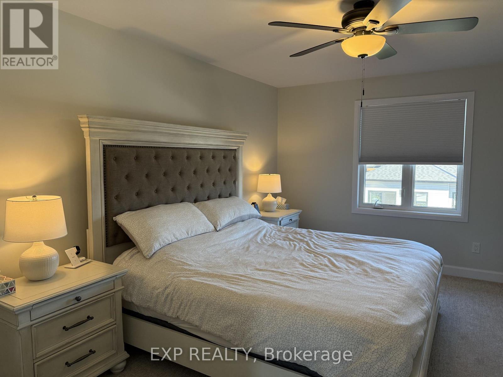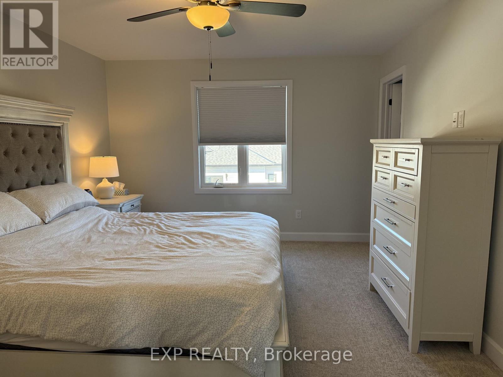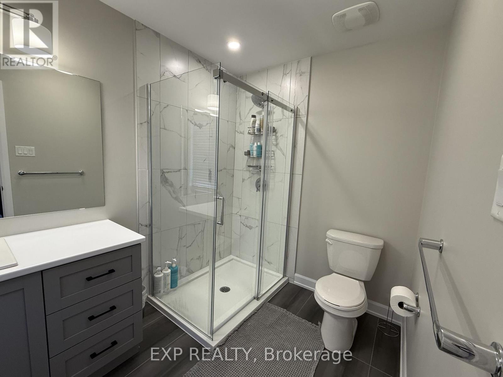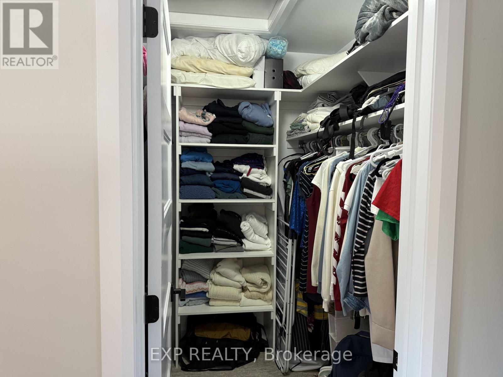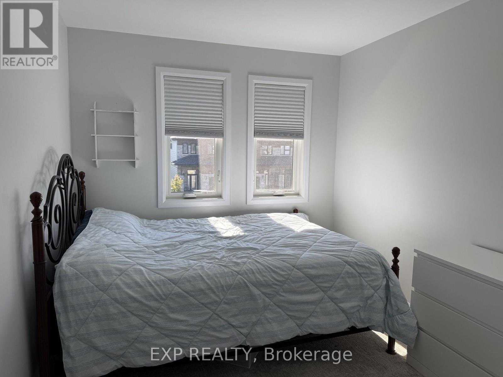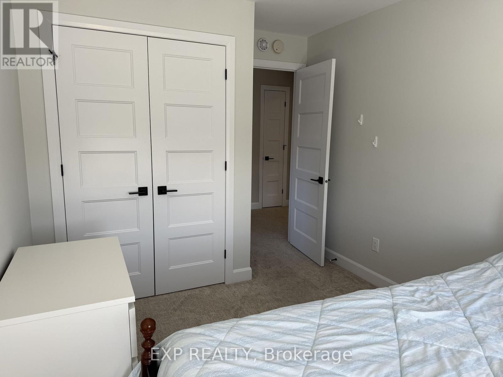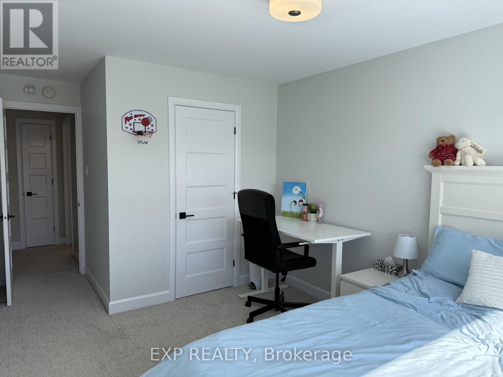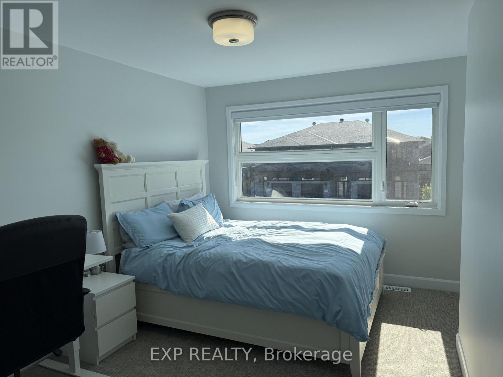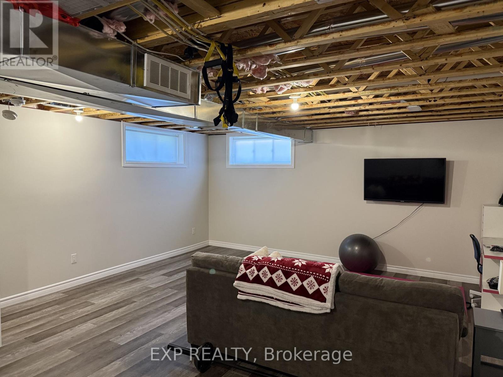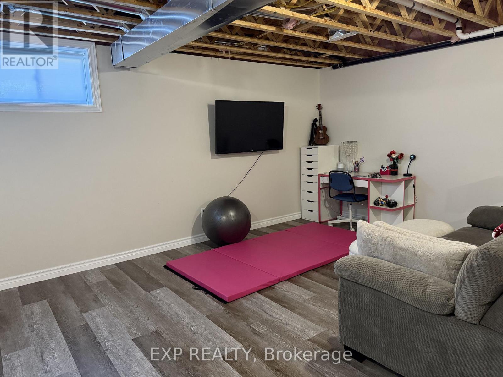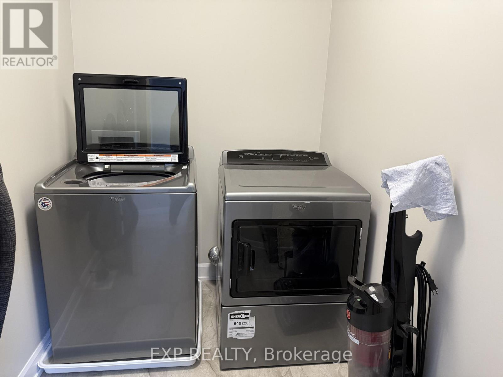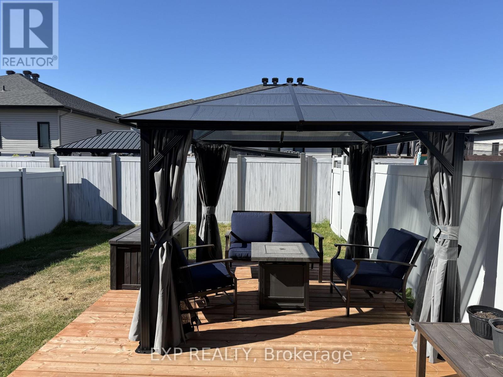2014 Berne Street Russell, Ontario K0A 1W0
$2,250 Monthly
Available December 1st | Water Included! Welcome to your next home in the highly sought-after community of Embrun! This beautifully maintained SACA Homes property offers the perfect blend of style, comfort, and convenience ideal for families or professionals seeking a peaceful yet connected lifestyle. Step inside to a welcoming entrance that leads to a bright open-concept main floor, filled with natural light from large windows. The spacious kitchen features patio doors that open directly onto the fully fenced backyard oasis complete with a stunning deck and gazebo, perfect for entertaining or relaxing year-round. Upstairs, the home boasts a primary bedroom retreat featuring a generous walk-in closet and a private ensuite bath. Two additional well-sized bedrooms, a full bathroom, and convenient second-floor laundry complete this functional and stylish level. Tastefully finished in warm, neutral tones throughout, this home offers a welcoming and comfortable atmosphere. Located in an established family-friendly neighbourhood, you'll enjoy proximity to schools, parks, shopping, and all the amenities Embrun has to offer. Rental application, Credit check, ID and pay stubs required, Rental application, Credit check, ID and pay stubs required (id:19720)
Property Details
| MLS® Number | X12443348 |
| Property Type | Single Family |
| Community Name | 602 - Embrun |
| Amenities Near By | Golf Nearby, Park, Schools |
| Parking Space Total | 5 |
Building
| Bathroom Total | 3 |
| Bedrooms Above Ground | 3 |
| Bedrooms Total | 3 |
| Appliances | Dishwasher, Dryer, Freezer, Stove, Washer, Refrigerator |
| Basement Development | Partially Finished |
| Basement Type | Full (partially Finished) |
| Construction Style Attachment | Attached |
| Cooling Type | Central Air Conditioning |
| Exterior Finish | Vinyl Siding, Stone |
| Foundation Type | Poured Concrete |
| Half Bath Total | 1 |
| Heating Fuel | Natural Gas |
| Heating Type | Forced Air |
| Stories Total | 2 |
| Size Interior | 1,500 - 2,000 Ft2 |
| Type | Row / Townhouse |
| Utility Water | Municipal Water |
Parking
| Attached Garage | |
| Garage |
Land
| Acreage | No |
| Land Amenities | Golf Nearby, Park, Schools |
| Sewer | Sanitary Sewer |
Rooms
| Level | Type | Length | Width | Dimensions |
|---|---|---|---|---|
| Second Level | Primary Bedroom | 3.66 m | 4.06 m | 3.66 m x 4.06 m |
| Second Level | Bedroom 2 | 2.44 m | 3.18 m | 2.44 m x 3.18 m |
| Second Level | Bedroom 3 | 3 m | 4.06 m | 3 m x 4.06 m |
| Main Level | Living Room | 4.55 m | 4.06 m | 4.55 m x 4.06 m |
| Main Level | Kitchen | 2.44 m | 4.06 m | 2.44 m x 4.06 m |
| Main Level | Dining Room | 3.71 m | 4.67 m | 3.71 m x 4.67 m |
https://www.realtor.ca/real-estate/28948095/2014-berne-street-russell-602-embrun
Contact Us
Contact us for more information

Tarek El Attar
Salesperson
255 Michael Cowpland Drive
Ottawa, Ontario K2M 0M5
(613) 733-9494
(647) 849-3180
Mark Belanger
Salesperson
www.markbelangerrealty.com/
www.facebook.com/mark.belanger.39
www.linkedin.com/in/markbelangerottawa/
343 Preston Street, 11th Floor
Ottawa, Ontario K1S 1N4
(866) 530-7737
(647) 849-3180
www.exprealty.ca/

Steve Alexopoulos
Broker
www.facebook.com/MetroCityPropertyGroup/
255 Michael Cowpland Drive
Ottawa, Ontario K2M 0M5
(613) 733-9494
(647) 849-3180


