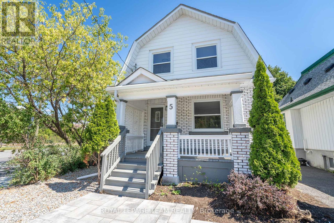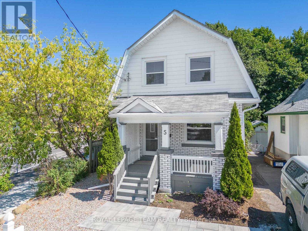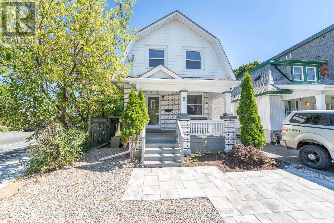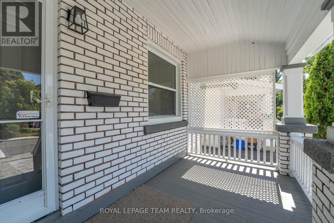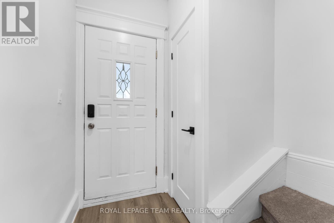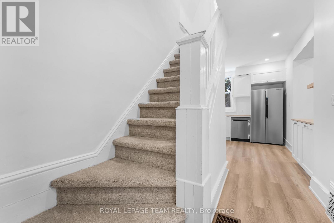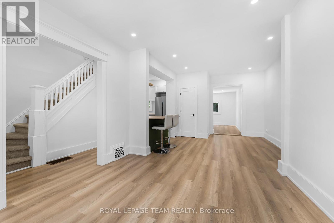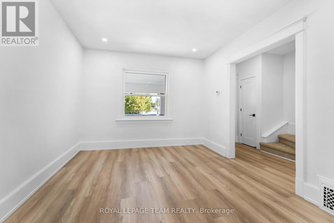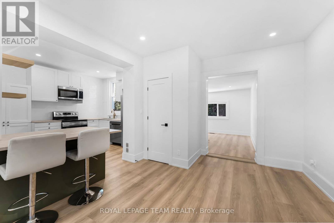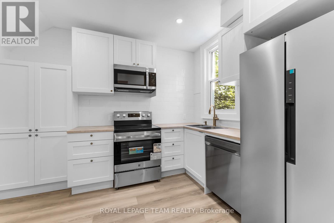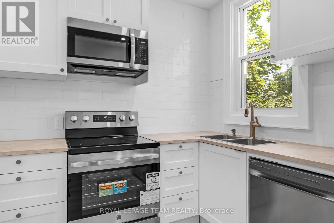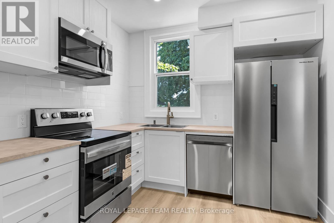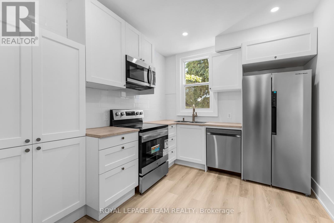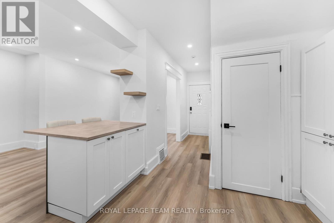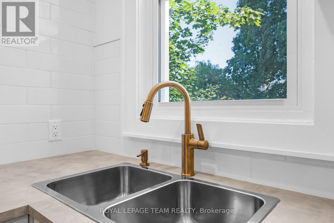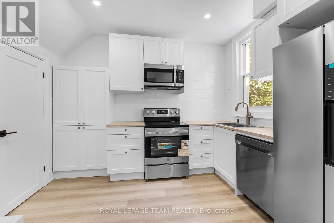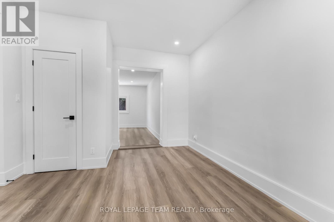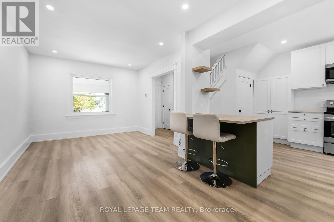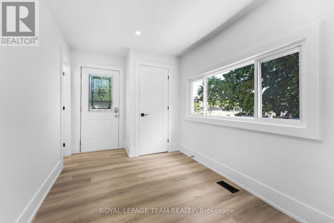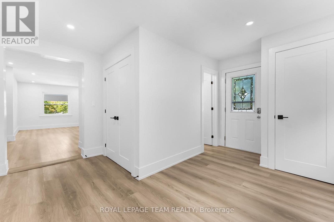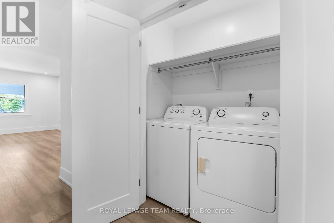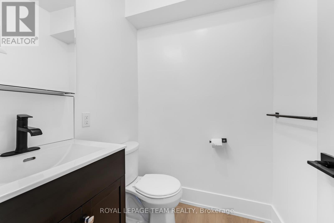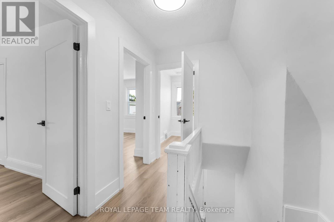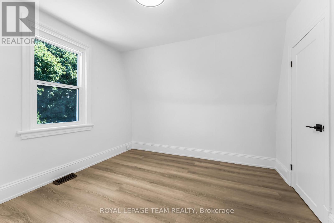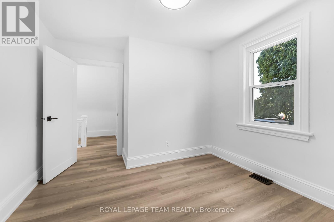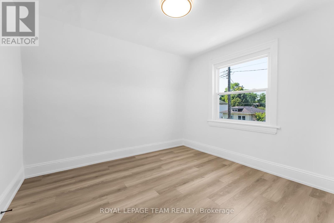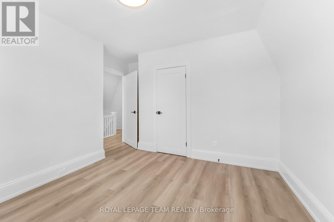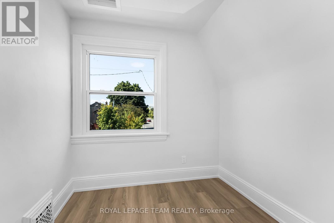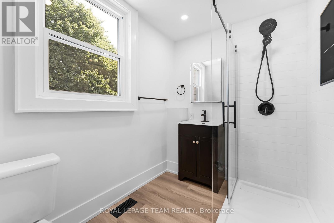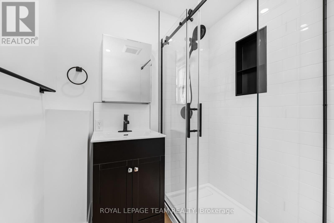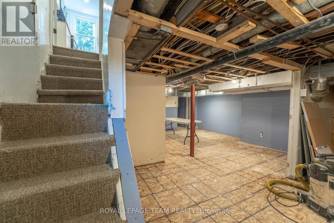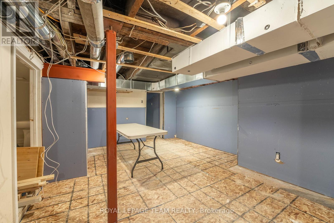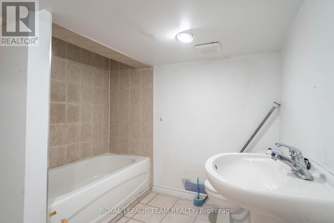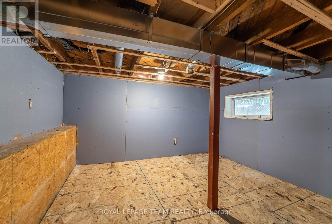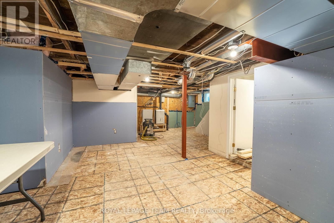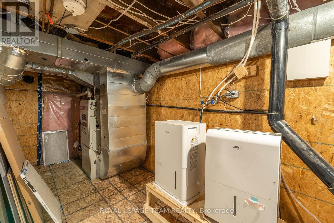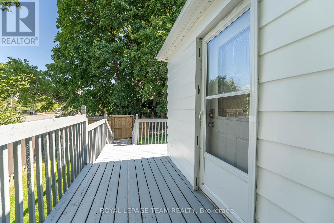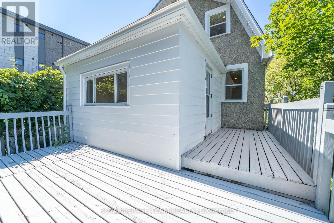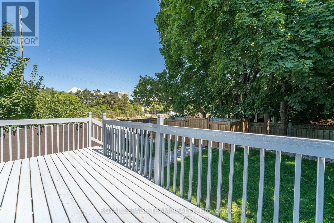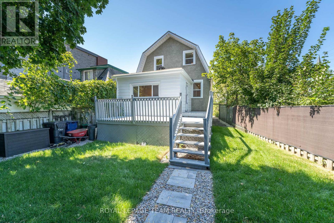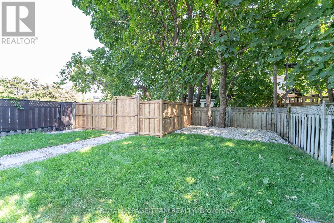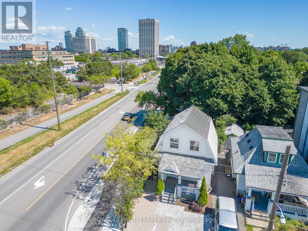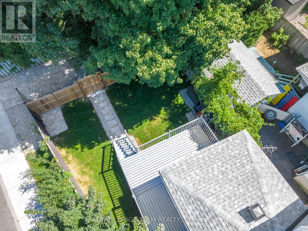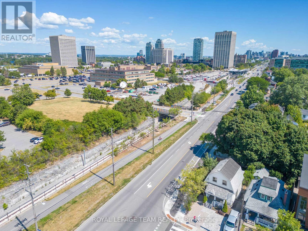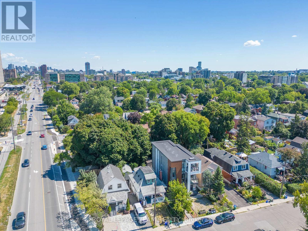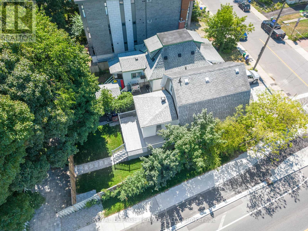5 Gilchrist Avenue Ottawa, Ontario K1Y 0M7
$875,000
Step into this extensively updated 3-bedroom, 3-bathroom home, where modern comfort meets timeless charm. The inviting front porch leads to a bright and airy main level with spacious living areas, a stylish kitchen featuring island seating and stainless steel appliances, and a cozy family room with a convenient side entrance - perfect for a home office or small business. Upstairs, you'll find three generously sized bedrooms and a brand-new full bathroom, while the partially finished basement offers additional storage, a second full bathroom, and space awaiting your personal touch.Outside, enjoy a private, landscaped yard ideal for entertaining or unwinding, complete with a large patio deck, interlock walkway, fresh sod, low-maintenance gardens, and a fully fenced yard that connects to your secondary parking space.With upgrades including new plumbing, electrical, insulation, windows, kitchen, and roof, this turnkey property offers peace of mind and effortless living. Perfectly located near shopping, dining, and transit, with easy LRT access at Tunneys Pasture Station, this home is ready to welcome its next owners. (id:19720)
Property Details
| MLS® Number | X12443403 |
| Property Type | Single Family |
| Community Name | 4302 - Ottawa West |
| Amenities Near By | Public Transit |
| Equipment Type | Water Heater |
| Parking Space Total | 2 |
| Rental Equipment Type | Water Heater |
Building
| Bathroom Total | 3 |
| Bedrooms Above Ground | 3 |
| Bedrooms Total | 3 |
| Appliances | Dishwasher, Dryer, Stove, Washer, Refrigerator |
| Basement Type | Partial |
| Construction Style Attachment | Detached |
| Cooling Type | Central Air Conditioning |
| Exterior Finish | Brick, Stucco |
| Foundation Type | Concrete |
| Half Bath Total | 1 |
| Heating Fuel | Natural Gas |
| Heating Type | Forced Air |
| Stories Total | 2 |
| Size Interior | 1,100 - 1,500 Ft2 |
| Type | House |
| Utility Water | Municipal Water |
Parking
| No Garage |
Land
| Acreage | No |
| Land Amenities | Public Transit |
| Sewer | Sanitary Sewer |
| Size Depth | 104 Ft ,1 In |
| Size Frontage | 26 Ft ,9 In |
| Size Irregular | 26.8 X 104.1 Ft |
| Size Total Text | 26.8 X 104.1 Ft |
| Zoning Description | Unassigned, R3t |
Rooms
| Level | Type | Length | Width | Dimensions |
|---|---|---|---|---|
| Second Level | Primary Bedroom | 3.42 m | 2.87 m | 3.42 m x 2.87 m |
| Second Level | Bedroom 2 | 3.37 m | 3.12 m | 3.37 m x 3.12 m |
| Second Level | Bedroom 3 | 1.98 m | 1.95 m | 1.98 m x 1.95 m |
| Main Level | Dining Room | 3.55 m | 3.37 m | 3.55 m x 3.37 m |
| Main Level | Family Room | 4.39 m | 4.08 m | 4.39 m x 4.08 m |
| Main Level | Kitchen | 3.53 m | 3.07 m | 3.53 m x 3.07 m |
| Main Level | Living Room | 3.42 m | 3.37 m | 3.42 m x 3.37 m |
| Main Level | Bathroom | 2.13 m | 2.44 m | 2.13 m x 2.44 m |
https://www.realtor.ca/real-estate/28948436/5-gilchrist-avenue-ottawa-4302-ottawa-west
Contact Us
Contact us for more information
Ryan Benjamin
Salesperson
ryanbenjamin.ca/
1723 Carling Avenue, Suite 1
Ottawa, Ontario K2A 1C8
(613) 725-1171
(613) 725-3323
www.teamrealty.ca/


