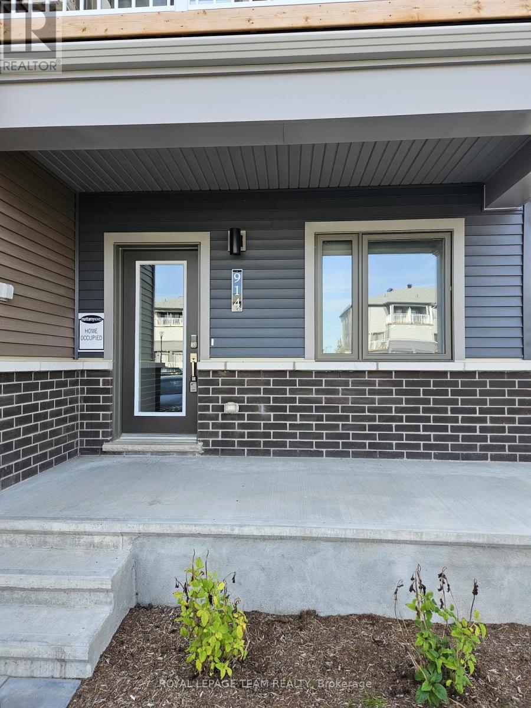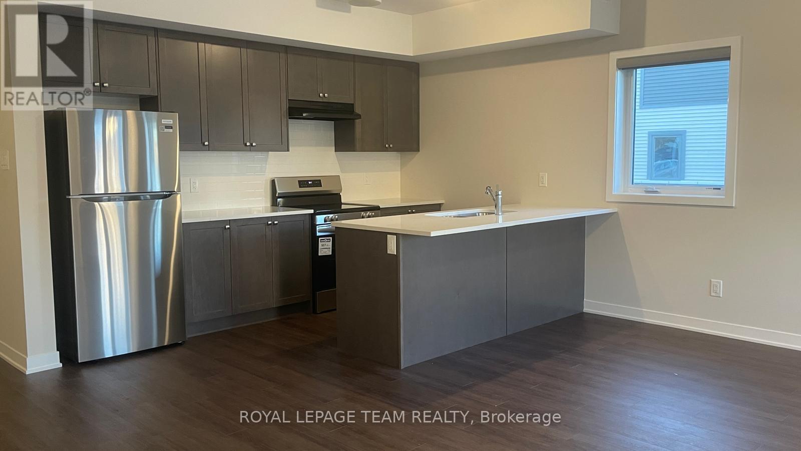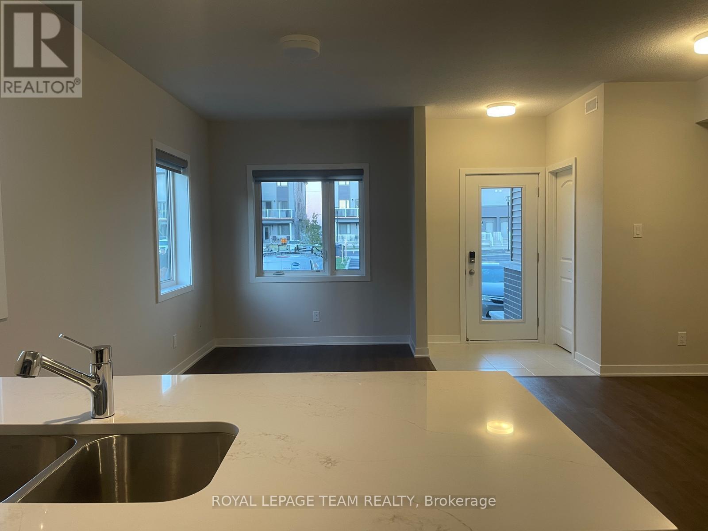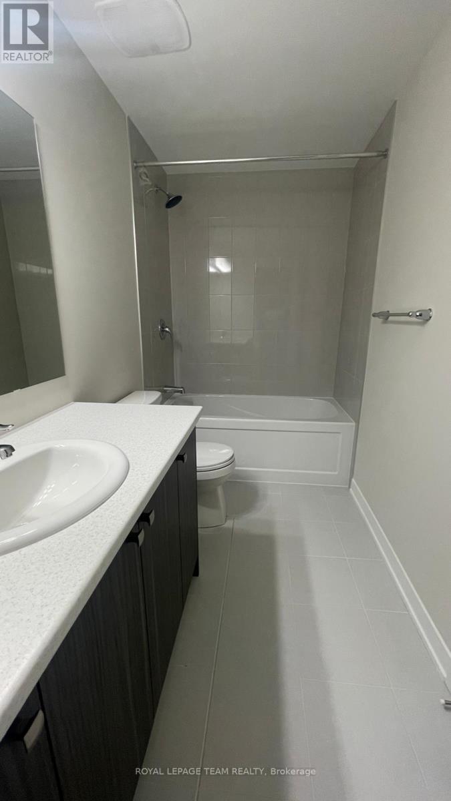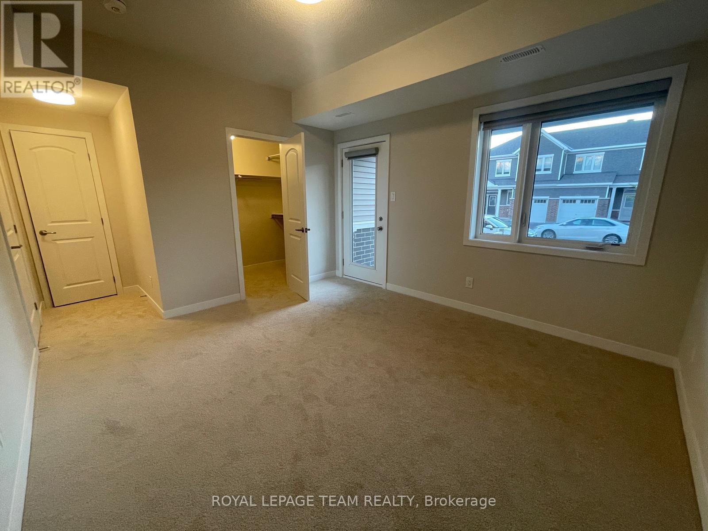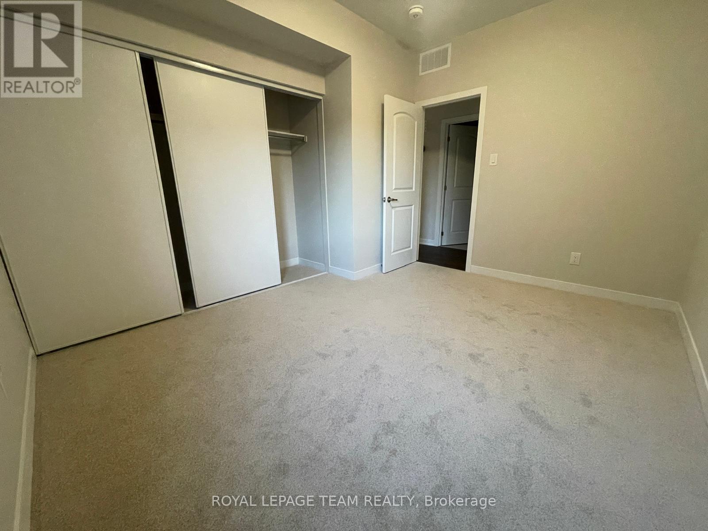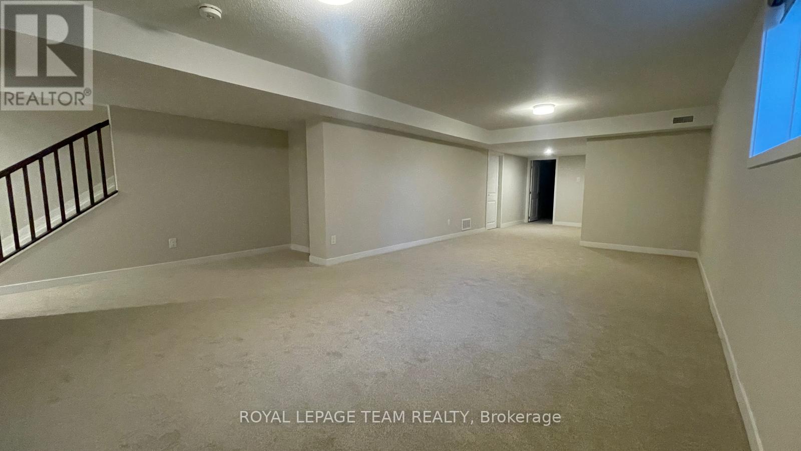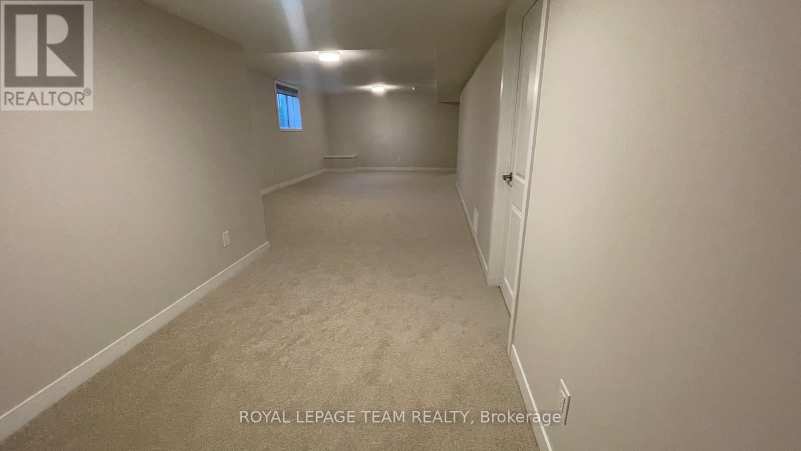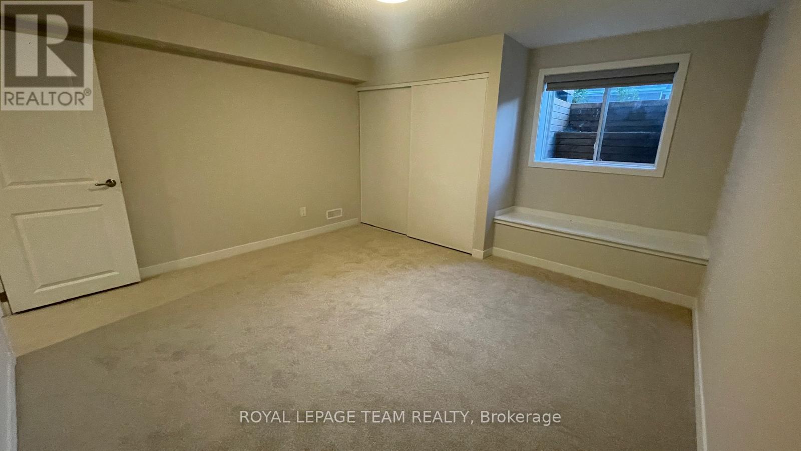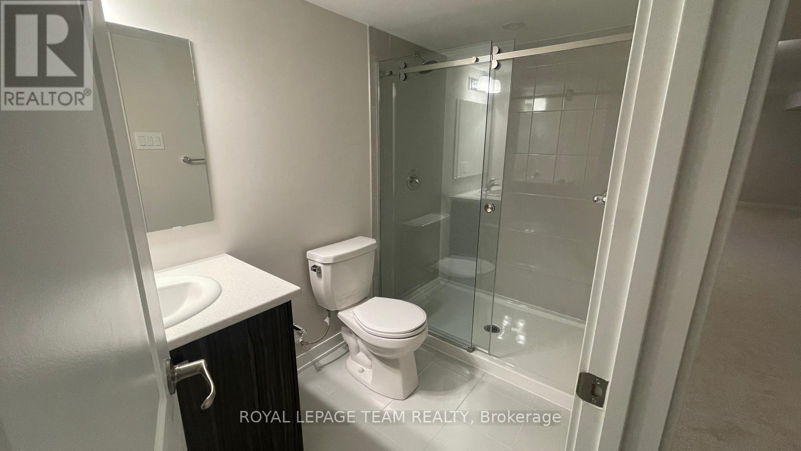914 Lillian Freiman Private Ottawa, Ontario K2J 7K8
$2,499 Monthly
Be the first to live in this brand new, thoughtfully upgraded Boxwood End model, located in the heart of vibrant Half Moon Bay. Designed with accessibility and versatility in mind, this 3-bedroom, 2-bathroom stacked townhome offers two spacious bedrooms and a full bath on the main floor ideal for single-level living. The open-concept layout features a modern L-shaped kitchen with breakfast bar and a bright living/dining area, perfect for a home office. The primary bedroom includes a walk-in closet and patio doors that lead to a private deck with a privacy screen. Downstairs, the professionally finished basement adds valuable living space with a large rec room, a third bedroom, and an additional full bathroom perfect for guests, in-laws, or a quiet workspace. One parking space is included, with the option to rent a second for $100/month. Enjoy easy access to parks, schools, transit, shopping, and more this is a rare opportunity to own a turnkey, never-occupied home in one of Barrhaven's most desirable communities. (id:19720)
Property Details
| MLS® Number | X12443944 |
| Property Type | Single Family |
| Community Name | 7711 - Barrhaven - Half Moon Bay |
| Amenities Near By | Park |
| Community Features | Pet Restrictions |
| Features | In Suite Laundry |
| Parking Space Total | 2 |
Building
| Bathroom Total | 2 |
| Bedrooms Above Ground | 2 |
| Bedrooms Below Ground | 1 |
| Bedrooms Total | 3 |
| Age | New Building |
| Appliances | Water Heater - Tankless, Dishwasher, Dryer, Oven, Stove, Washer, Window Coverings, Refrigerator |
| Basement Development | Finished |
| Basement Type | N/a (finished) |
| Cooling Type | Central Air Conditioning |
| Exterior Finish | Vinyl Siding |
| Heating Fuel | Natural Gas |
| Heating Type | Forced Air |
| Size Interior | 1,000 - 1,199 Ft2 |
| Type | Row / Townhouse |
Parking
| No Garage |
Land
| Acreage | No |
| Land Amenities | Park |
Rooms
| Level | Type | Length | Width | Dimensions |
|---|---|---|---|---|
| Basement | Bedroom 3 | 4.6 m | 4.08 m | 4.6 m x 4.08 m |
| Basement | Recreational, Games Room | 7.4 m | 5.38 m | 7.4 m x 5.38 m |
| Main Level | Kitchen | 2.3 m | 3.7846 m | 2.3 m x 3.7846 m |
| Main Level | Living Room | 5.08 m | 3.33 m | 5.08 m x 3.33 m |
| Main Level | Bedroom | 3.63 m | 4.14 m | 3.63 m x 4.14 m |
| Main Level | Bedroom 2 | 3.1 m | 3.84 m | 3.1 m x 3.84 m |
Contact Us
Contact us for more information

Nishit Kapoor
Salesperson
1723 Carling Avenue, Suite 1
Ottawa, Ontario K2A 1C8
(613) 725-1171
(613) 725-3323
www.teamrealty.ca/
Jenna Cote
Salesperson
3101 Strandherd Drive, Suite 4
Ottawa, Ontario K2G 4R9
(613) 825-7653
(613) 825-8762
www.teamrealty.ca/


