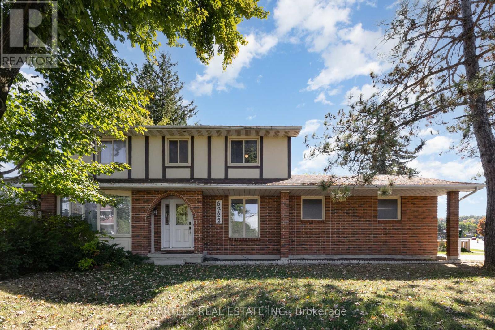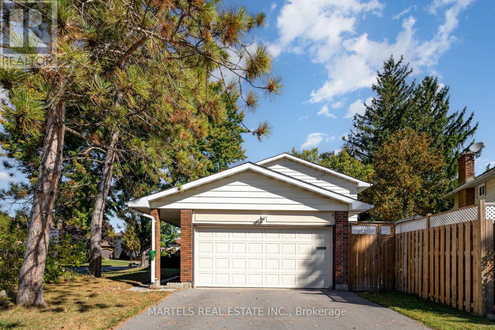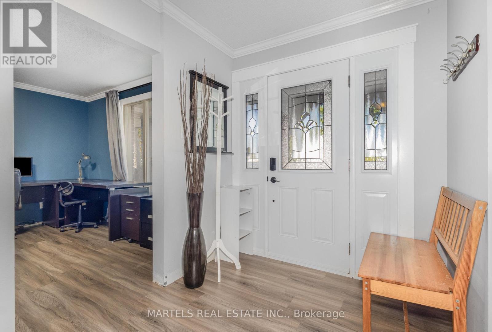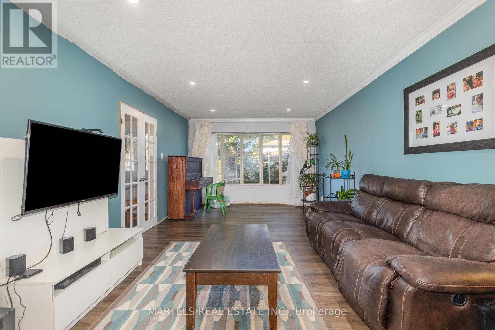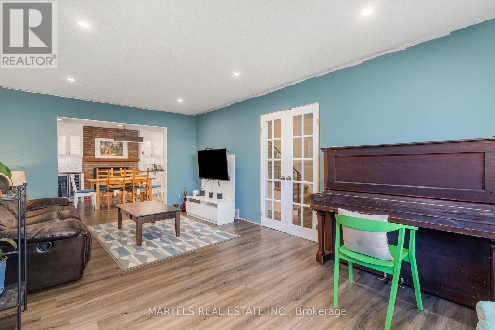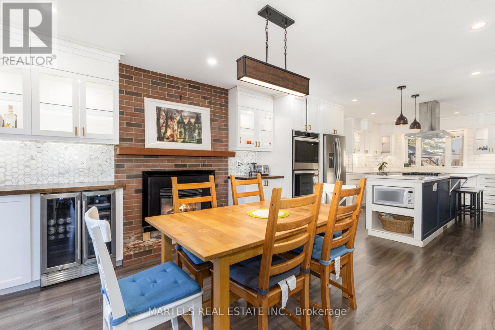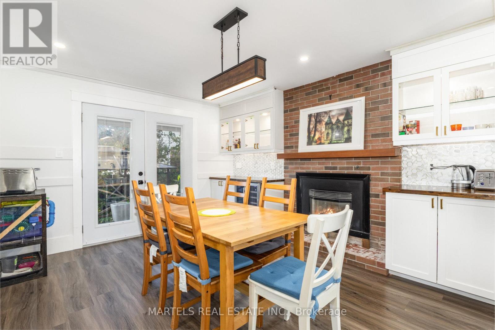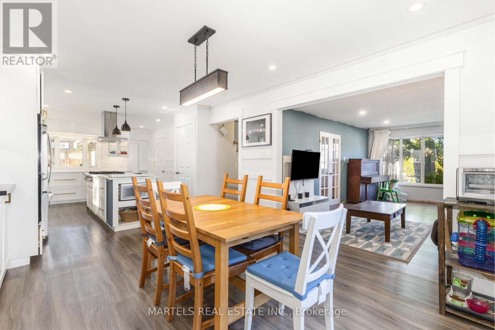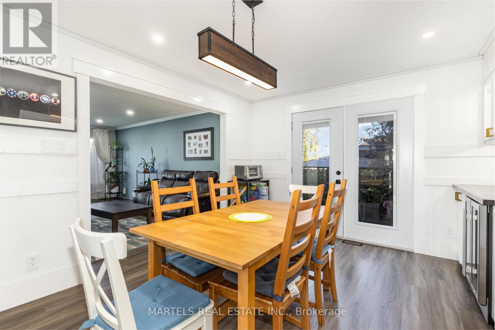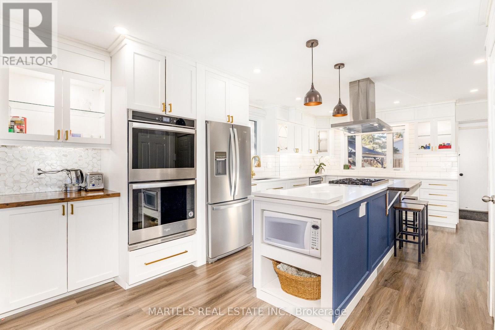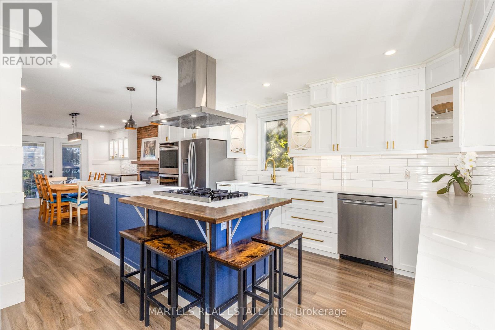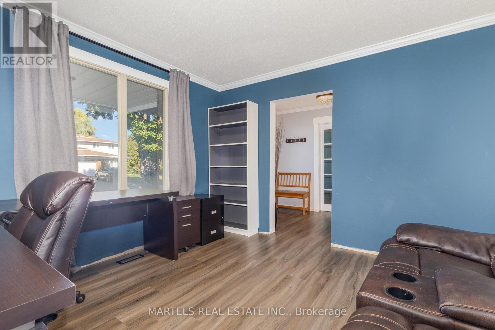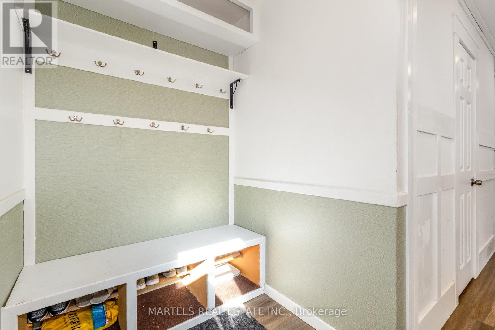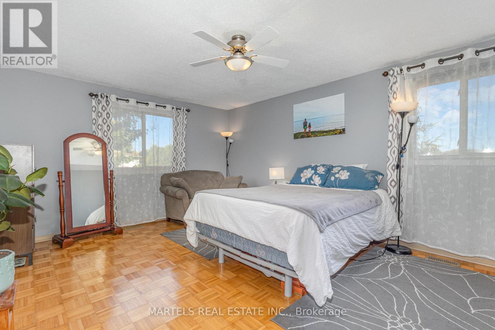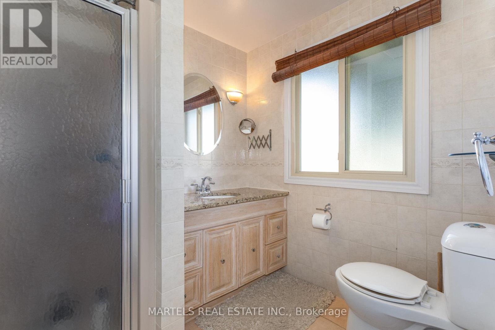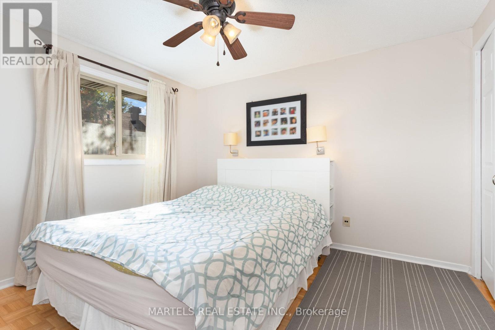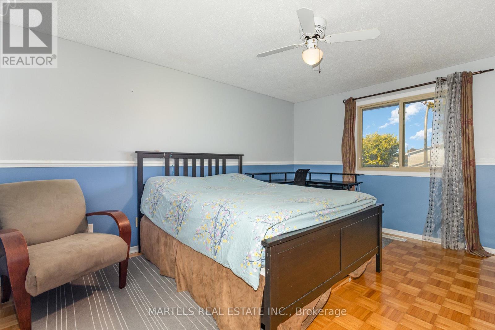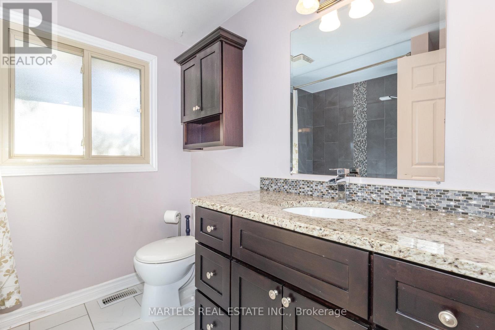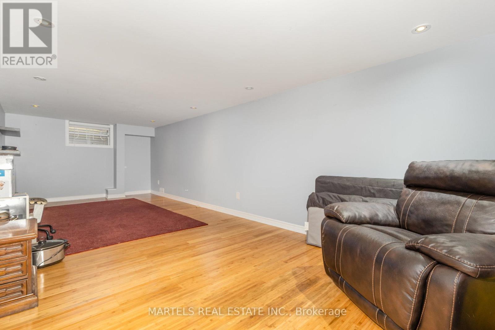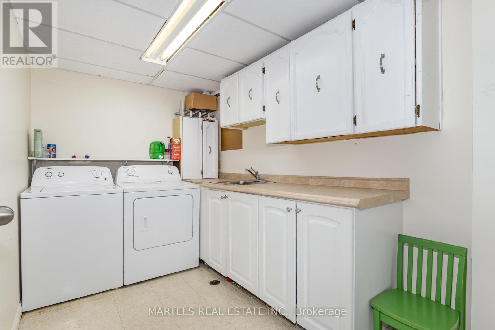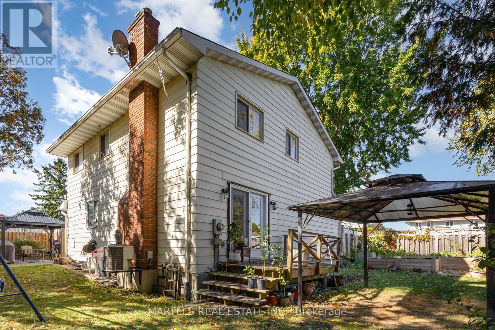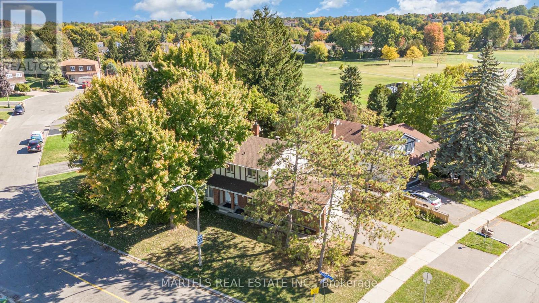6322 Friar Gate Ottawa, Ontario K1C 1B4
$599,900
Rare opportunity in CONVENT GLEN South, priced below comparables, ideal for INVESTORS/CONTRACTORS & HANDY BUYERS who see potential & prefer to finish a home to their own standard, leaving room to add value & personalize finishes. OPENED UP interior wall between living/dining rm & kitchen enhances light & flow, leaving room for finishing touches under proper inspections. EXTERIOR WALLS were opened by seller to upgrade wiring from aluminum to copper & improve insulation/vapour barrier-need siding; however, no photos, no ESA cert, no permit & no engineering report confirm work completed. Buyers to verify as part of their due diligence. Great value for a 2 STOREY w/DOUBLE GARAGE w/4 BED & 3 BATH including a 3 PCE ENSUITE. Features: Main flr den/flex rm, living rm w/DBLE DOORS, dining rm w/PATIO FRENCH DOORS (2020) to deck, opened to the REDESIGNED KITCHEN (2021-22) w/added white cabinets, subway tiles, SS appls, CENTRE ISLAND w/breakfast sitting area finished w/QUARTZ counters & plus BUTLER SERVERY, adjacent to a MUDROOM to simplify family routines & keep gear organized. Finished LOWER LEVEL recrm w/bamboo flrs & pot lights. LIGHTING UPGRADES incl ceiling lights/pot lights enhance function & set the stage for your design. Fenced WEST FACING YARD w/raised garden boxes & ample space behind the home for play zone, shed (incl) or future landscaping. PRIME FAMILY LOCATION w/quick access to HWY 174, minutes to downtown Ottawa, new LRT, transit, close to parks, NCC bike & walking trails & PETRIE ISLAND beaches. Steps to Convent Glen Elem School & L'Odyssée; St Joseph Bl cafés, restos & many conveniences incl Place d'Orléans shopping. Sold as is where is w/SELLER DISCLOSURE on file; buyers to perform their own due diligence. Roof 2011, most windows 2005-07, AC 2015, furnace & HWT OWNED 2018, garage dr opener 2022. This large family home in a mature area is a chance to secure a solid property now & finish the work at your pace & to your taste.Offer presentation on Oct 14 at 4 pm (id:19720)
Property Details
| MLS® Number | X12444160 |
| Property Type | Single Family |
| Community Name | 2006 - Convent Glen South |
| Features | Cul-de-sac |
| Parking Space Total | 6 |
| Structure | Deck, Shed |
Building
| Bathroom Total | 3 |
| Bedrooms Above Ground | 4 |
| Bedrooms Total | 4 |
| Age | 51 To 99 Years |
| Amenities | Fireplace(s) |
| Appliances | Garage Door Opener Remote(s), Water Heater, Blinds, Central Vacuum, Dishwasher, Dryer, Garage Door Opener, Hood Fan, Humidifier, Oven, Range, Washer, Window Coverings, Two Refrigerators |
| Basement Development | Finished |
| Basement Type | N/a (finished) |
| Construction Style Attachment | Detached |
| Cooling Type | Central Air Conditioning |
| Exterior Finish | Brick Veneer, Aluminum Siding |
| Fireplace Present | Yes |
| Fireplace Total | 1 |
| Flooring Type | Vinyl, Ceramic, Bamboo |
| Foundation Type | Concrete |
| Half Bath Total | 1 |
| Heating Fuel | Natural Gas |
| Heating Type | Forced Air |
| Stories Total | 2 |
| Size Interior | 1,500 - 2,000 Ft2 |
| Type | House |
| Utility Water | Municipal Water |
Parking
| Attached Garage | |
| Garage | |
| Inside Entry |
Land
| Acreage | No |
| Fence Type | Fully Fenced, Fenced Yard |
| Landscape Features | Landscaped |
| Sewer | Sanitary Sewer |
| Size Depth | 105 Ft ,7 In |
| Size Frontage | 50 Ft ,8 In |
| Size Irregular | 50.7 X 105.6 Ft |
| Size Total Text | 50.7 X 105.6 Ft |
| Zoning Description | Res |
Rooms
| Level | Type | Length | Width | Dimensions |
|---|---|---|---|---|
| Second Level | Bedroom 4 | 3.39 m | 2.83 m | 3.39 m x 2.83 m |
| Second Level | Bathroom | 2.39 m | 2.26 m | 2.39 m x 2.26 m |
| Second Level | Primary Bedroom | 4.99 m | 3.8 m | 4.99 m x 3.8 m |
| Second Level | Bathroom | 2.25 m | 1.94 m | 2.25 m x 1.94 m |
| Second Level | Bedroom 2 | 4.24 m | 3.54 m | 4.24 m x 3.54 m |
| Second Level | Bedroom 3 | 3.48 m | 3.21 m | 3.48 m x 3.21 m |
| Lower Level | Recreational, Games Room | 7.97 m | 5.37 m | 7.97 m x 5.37 m |
| Lower Level | Laundry Room | 3.27 m | 2.12 m | 3.27 m x 2.12 m |
| Lower Level | Utility Room | 9.57 m | 3.62 m | 9.57 m x 3.62 m |
| Main Level | Foyer | 4.89 m | 2.12 m | 4.89 m x 2.12 m |
| Main Level | Living Room | 6.15 m | 3.62 m | 6.15 m x 3.62 m |
| Main Level | Dining Room | 4.78 m | 3.58 m | 4.78 m x 3.58 m |
| Main Level | Kitchen | 4.81 m | 4.68 m | 4.81 m x 4.68 m |
| Main Level | Mud Room | 1.78 m | 1.54 m | 1.78 m x 1.54 m |
| Main Level | Bathroom | 2.11 m | 0.77 m | 2.11 m x 0.77 m |
https://www.realtor.ca/real-estate/28950066/6322-friar-gate-ottawa-2006-convent-glen-south
Contact Us
Contact us for more information
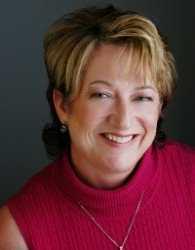
Lucie Martel
Salesperson
www.martels.ca/
14 - 5480 Canotek Road
Ottawa, Ontario K1J 9H6
(613) 742-5057
(613) 742-0073


