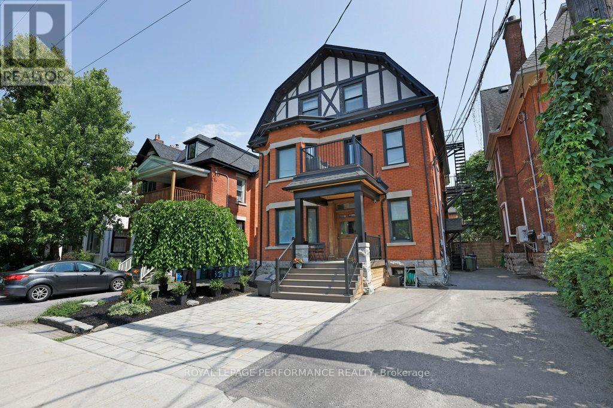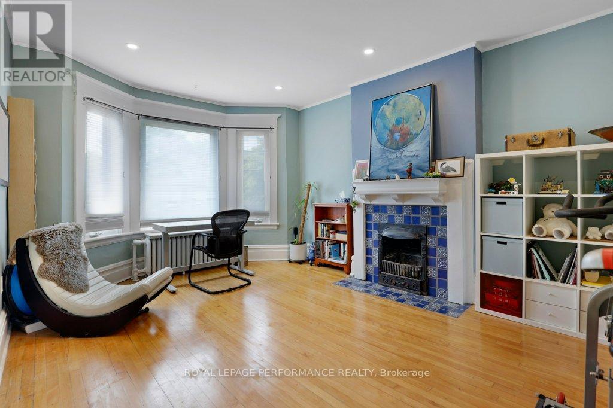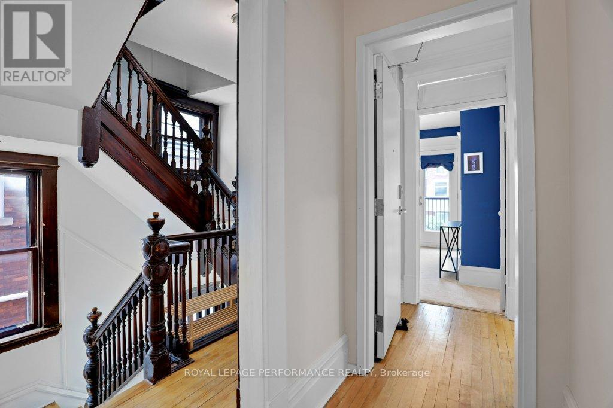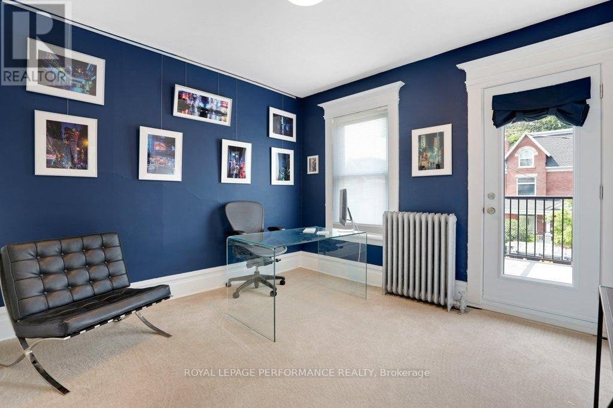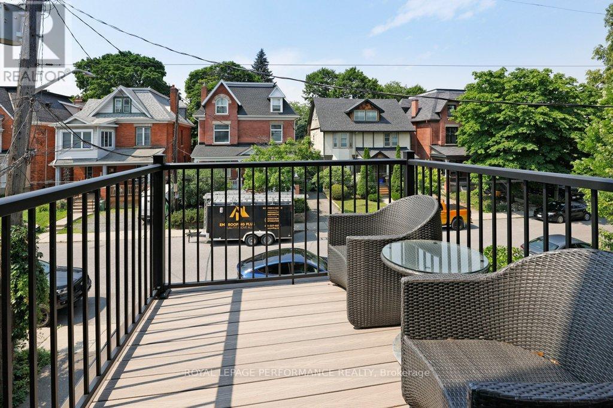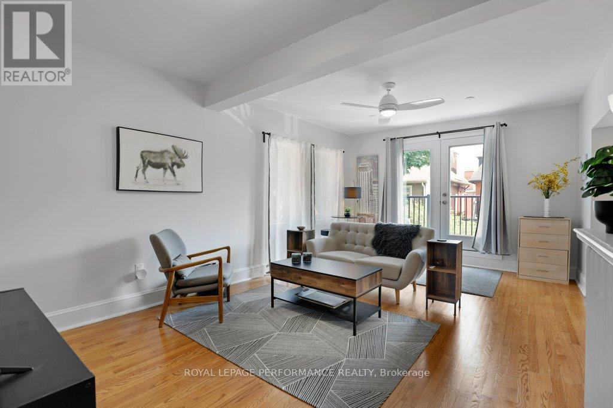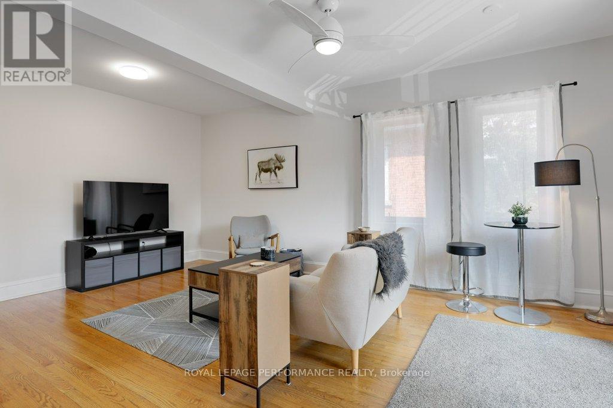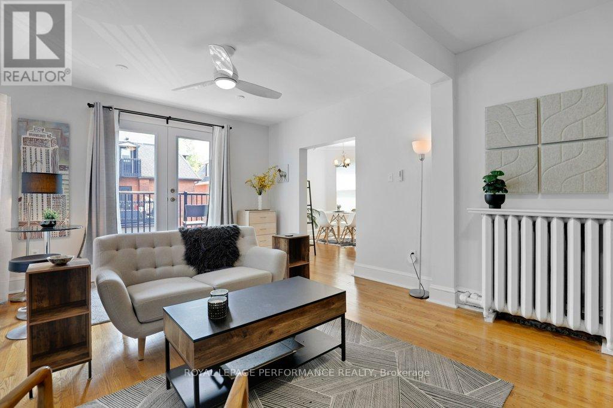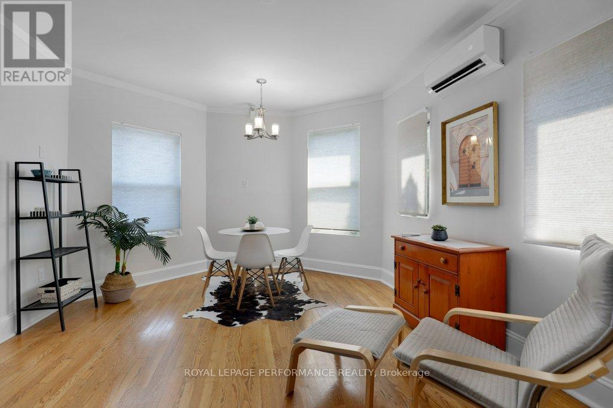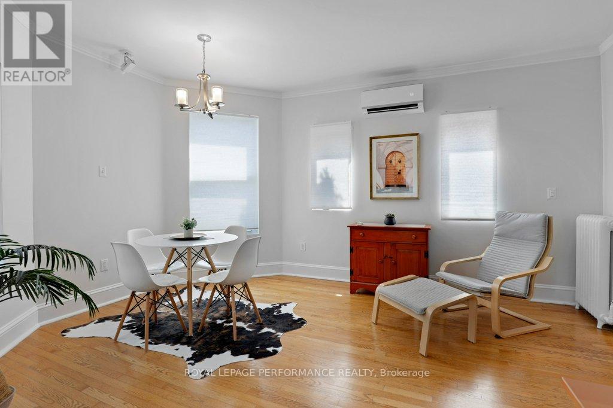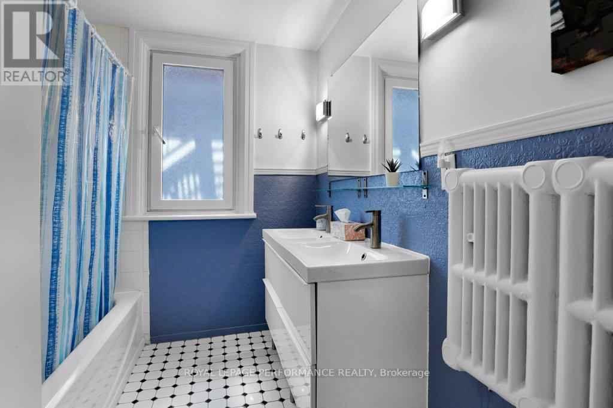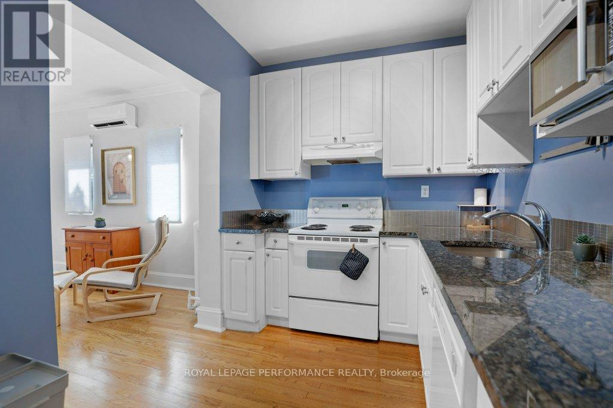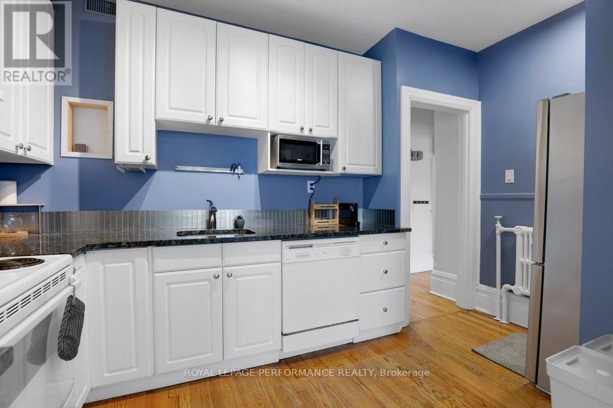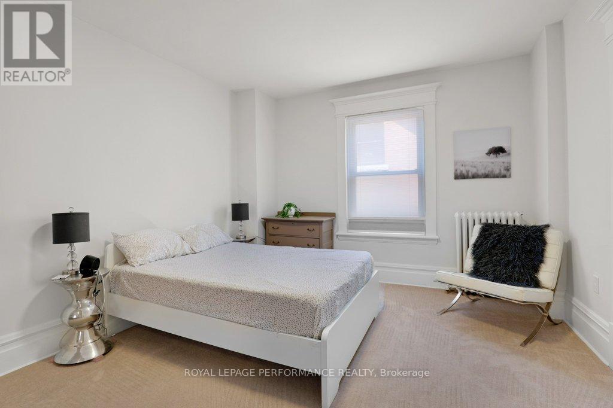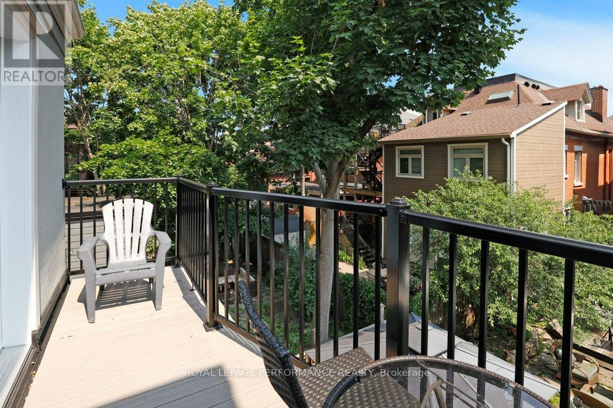2 - 50 Delaware Avenue Ottawa, Ontario K2P 0Z3
$3,200 Monthly
Welcome to the Golden Triangle! This mature, centrally located neighbourhood offers effortless access to every amenity, contributing to its well-earned perennial appeal. 2-50 Delaware is a second level 3-bedroom apartment with 2 balconies, separate living & dining rooms, and a 5-piece bathroom. Shared laundry facilities on the lower level. Unit can be partially furnished for $3300 per month. Located just half a block to the Rideau Canal, this Elgin Street, uOttawa, City Hall, the NAC, Parliament Hill, Elgin Street Public School, Lisgar Collegiate, the Rideau Centre, and the ByWard Market are all within walking distance. First and last month's rent, credit check, employment letter, references, and rental application required. Minimum One (1) year lease. No smoking or pets. Street parking permit may be available through the city. Tenant pays internet, hydro, and cable. 24-hr irrevocable on offers. 24-hr notice to show. (id:19720)
Property Details
| MLS® Number | X12444493 |
| Property Type | Multi-family |
| Community Name | 4104 - Ottawa Centre/Golden Triangle |
| Amenities Near By | Public Transit |
Building
| Bathroom Total | 1 |
| Bedrooms Above Ground | 3 |
| Bedrooms Total | 3 |
| Cooling Type | Wall Unit |
| Exterior Finish | Brick |
| Heating Fuel | Natural Gas |
| Heating Type | Radiant Heat |
| Size Interior | 3,500 - 5,000 Ft2 |
| Type | Triplex |
| Utility Water | Municipal Water |
Parking
| No Garage |
Land
| Acreage | No |
| Land Amenities | Public Transit |
| Sewer | Sanitary Sewer |
| Size Depth | 90 Ft |
| Size Frontage | 40 Ft |
| Size Irregular | 40 X 90 Ft |
| Size Total Text | 40 X 90 Ft |
Rooms
| Level | Type | Length | Width | Dimensions |
|---|---|---|---|---|
| Second Level | Living Room | 5.81 m | 3.84 m | 5.81 m x 3.84 m |
| Second Level | Dining Room | 4.75 m | 3.85 m | 4.75 m x 3.85 m |
| Second Level | Kitchen | 3.79 m | 2.24 m | 3.79 m x 2.24 m |
| Second Level | Bedroom | 4.28 m | 3.62 m | 4.28 m x 3.62 m |
| Second Level | Bedroom | 5.14 m | 3.65 m | 5.14 m x 3.65 m |
| Second Level | Bedroom | 4.12 m | 3.35 m | 4.12 m x 3.35 m |
| Second Level | Bathroom | 2.78 m | 2.08 m | 2.78 m x 2.08 m |
Contact Us
Contact us for more information

Janny Mills
Salesperson
www.jannyjeffandshan.com/
165 Pretoria Avenue
Ottawa, Ontario K1S 1X1
(613) 238-2801
(613) 238-4583


