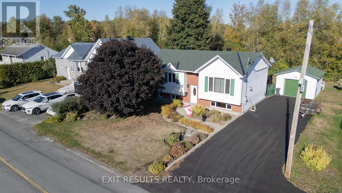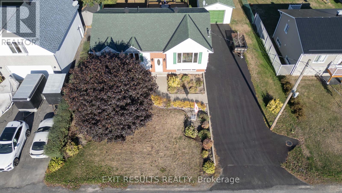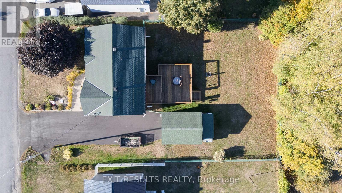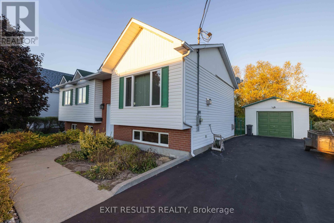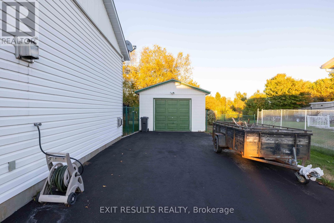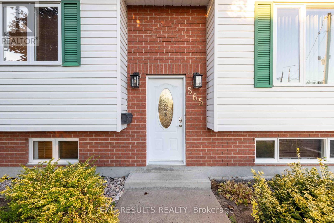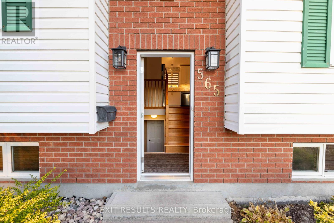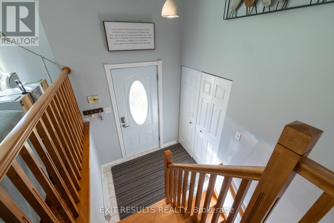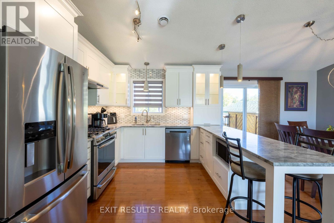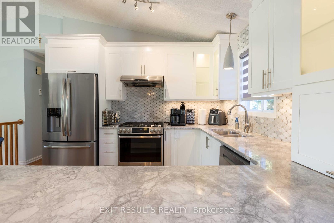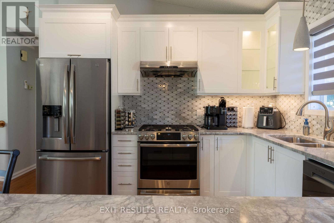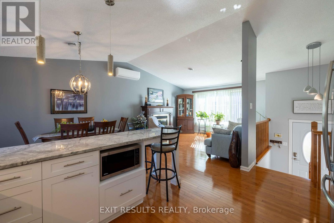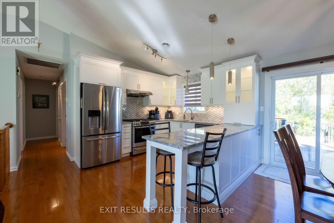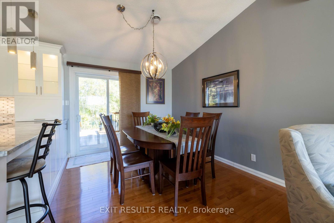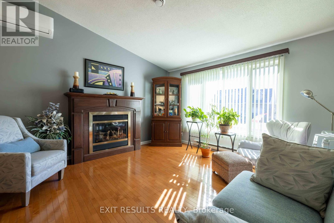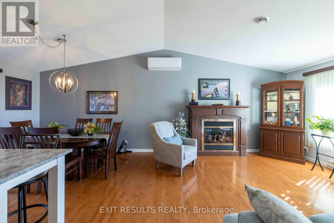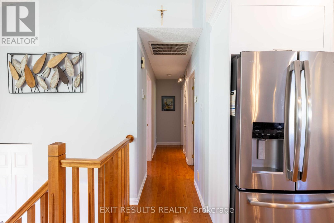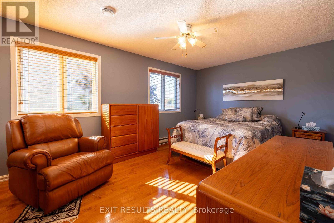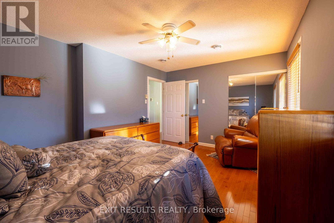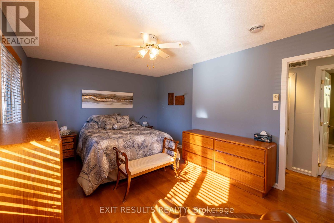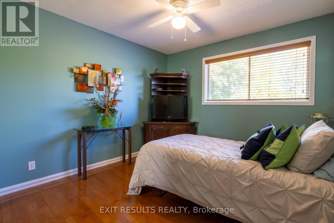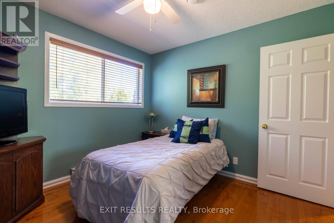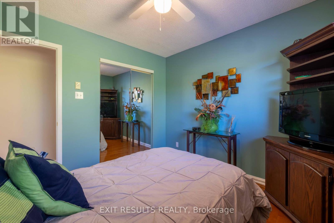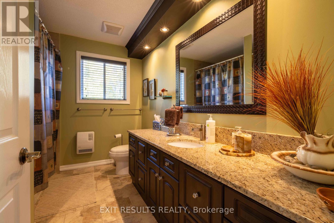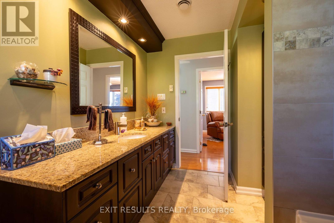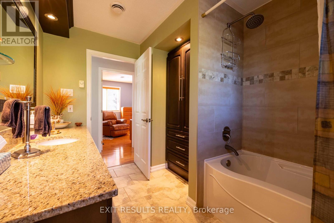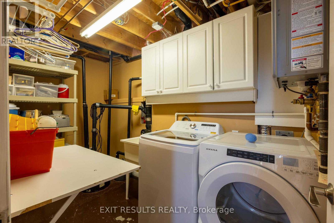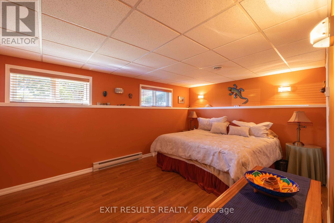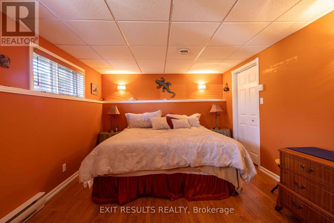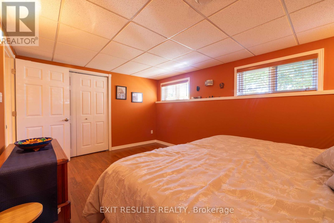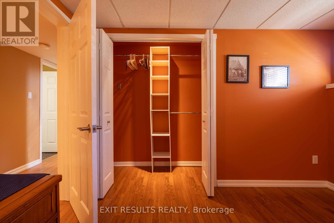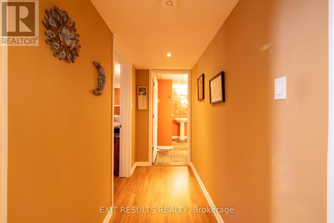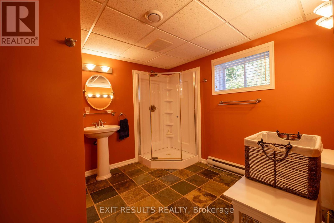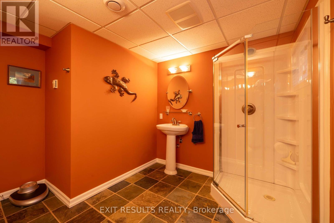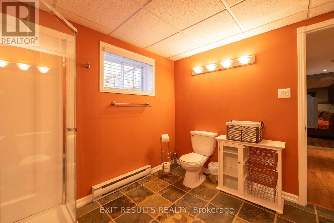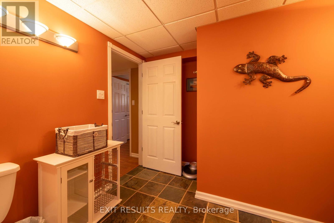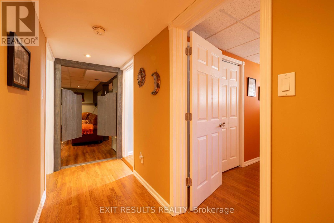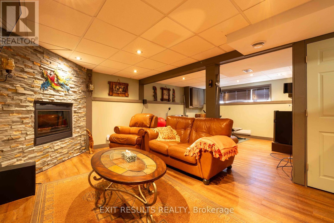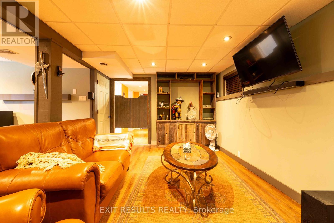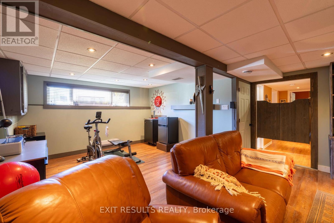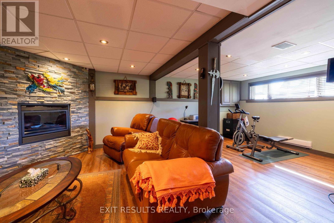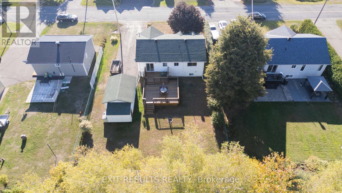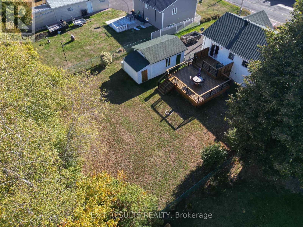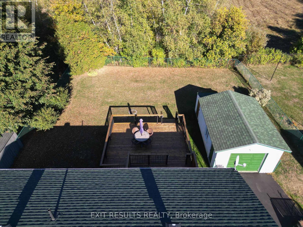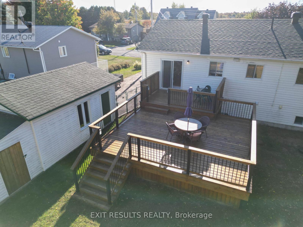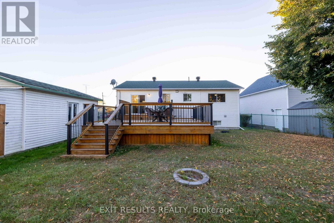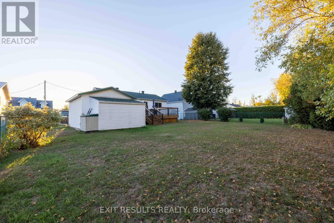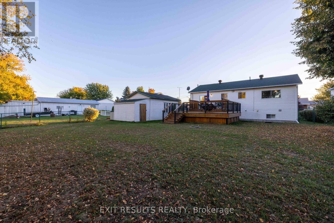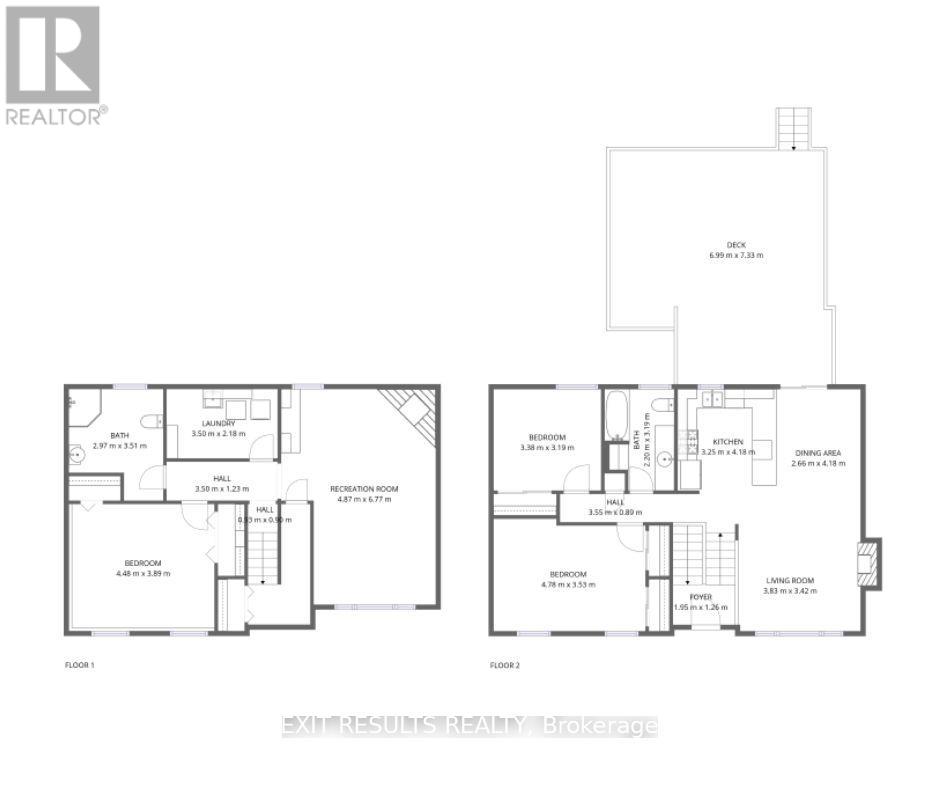565 Bolt Road Alfred And Plantagenet, Ontario K0B 1A0
$515,000
Welcome to a home where every thoughtful detail weaves a tale of comfort and modern ease, a true sanctuary nestled in the quiet, friendly folds of Alfred. Imagine pulling up to this charming, meticulously cared-for Raised Bungalow, knowing the very roof over your head, installed in 2022, is brand new. Step inside, and you'll find a highly functional, bright space with 2+1 bedrooms and 2 full bathrooms, ready for your family's next chapter. The heart of this story lies in the modern, updated kitchen. Here, in 2019, a complete transformation took place: the counters and cabinets were elegantly replaced, creating a space where meals are made and memories are seasoned. Even the appliances have been part of the renovation, featuring a reliable Fridge and Stove from 2019, and a shining, brand-new Dishwasher (2025). As the seasons change, this home offers perfect comfort. On a crisp evening, you can settle down by one of the two gas fireplaces, enjoying a warm glow on both the main and lower levels. During the height of summer, the Air Conditioner (2022) ensures the atmosphere remains perfectly cool. And for the multitasker? Life flows seamlessly here. You can enjoy a movie night while the laundry hums quietly in the nearby hallway, featuring a brand-new Washing Machine (2025) and a recently installed Dryer (2024). This is more than just a house; it's a turn-key opportunity where all the major updates have been thoughtfully completed for you. It's a worry-free home, filled with exceptional value and waiting for you to write the next happy chapter. Don't miss your chance to call this beautiful, well-maintained house in Alfred, your new home! Estate Sale: The Estate of David Larabie (id:19720)
Property Details
| MLS® Number | X12444580 |
| Property Type | Single Family |
| Community Name | 609 - Alfred |
| Amenities Near By | Schools |
| Community Features | Community Centre |
| Features | Level Lot, Flat Site, Carpet Free, Sump Pump |
| Parking Space Total | 6 |
| Structure | Deck |
Building
| Bathroom Total | 2 |
| Bedrooms Above Ground | 2 |
| Bedrooms Total | 2 |
| Amenities | Fireplace(s) |
| Appliances | Water Heater - Tankless, Dishwasher, Microwave, Stove, Refrigerator |
| Architectural Style | Raised Bungalow |
| Basement Development | Finished |
| Basement Type | N/a (finished) |
| Construction Style Attachment | Detached |
| Exterior Finish | Brick Facing, Vinyl Siding |
| Fireplace Present | Yes |
| Fireplace Total | 2 |
| Foundation Type | Concrete |
| Heating Fuel | Electric |
| Heating Type | Baseboard Heaters |
| Stories Total | 1 |
| Size Interior | 700 - 1,100 Ft2 |
| Type | House |
| Utility Water | Municipal Water |
Parking
| Detached Garage | |
| Garage |
Land
| Acreage | No |
| Fence Type | Fenced Yard |
| Land Amenities | Schools |
| Landscape Features | Landscaped |
| Sewer | Septic System |
| Size Irregular | 75 X 120 Acre |
| Size Total Text | 75 X 120 Acre |
| Zoning Description | R-1 |
Rooms
| Level | Type | Length | Width | Dimensions |
|---|---|---|---|---|
| Basement | Bedroom 3 | 4.48 m | 3.89 m | 4.48 m x 3.89 m |
| Basement | Recreational, Games Room | 6.77 m | 4.87 m | 6.77 m x 4.87 m |
| Basement | Bathroom | 3.51 m | 3.5 m | 3.51 m x 3.5 m |
| Basement | Laundry Room | 2.18 m | 3.5 m | 2.18 m x 3.5 m |
| Main Level | Bedroom | 4.78 m | 3.53 m | 4.78 m x 3.53 m |
| Main Level | Bedroom 2 | 3.38 m | 3.19 m | 3.38 m x 3.19 m |
| Main Level | Bathroom | 3.19 m | 2.2 m | 3.19 m x 2.2 m |
| Main Level | Kitchen | 4.18 m | 3.25 m | 4.18 m x 3.25 m |
| Main Level | Dining Room | 4.18 m | 2.66 m | 4.18 m x 2.66 m |
| Main Level | Living Room | 3.83 m | 3.42 m | 3.83 m x 3.42 m |
Utilities
| Electricity | Installed |
https://www.realtor.ca/real-estate/28951076/565-bolt-road-alfred-and-plantagenet-609-alfred
Contact Us
Contact us for more information
Sondra Chenevert
Salesperson
645 Edwards Street Unit 201
Rockland, Ontario K4K 1T9
(613) 446-2600


