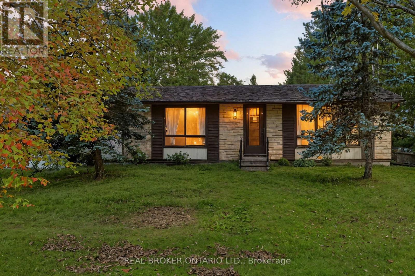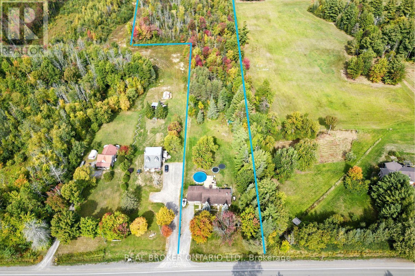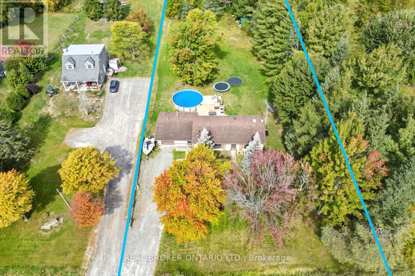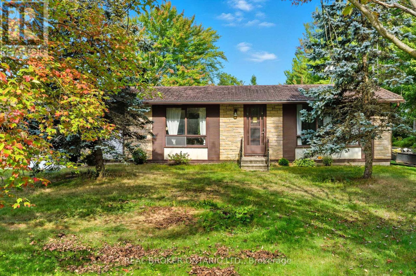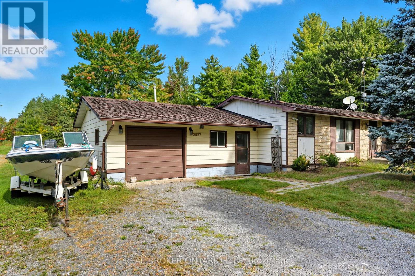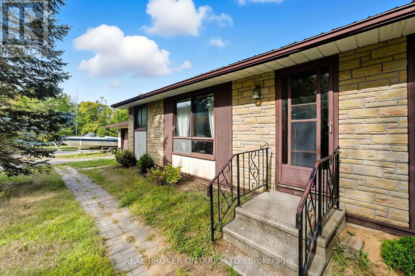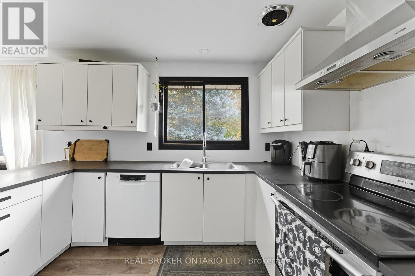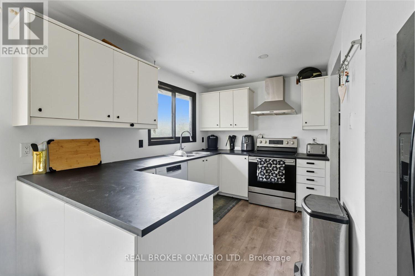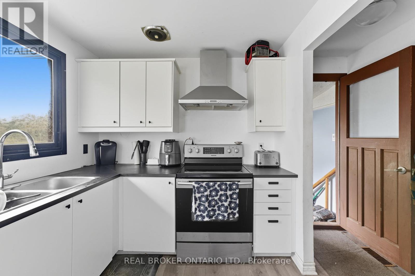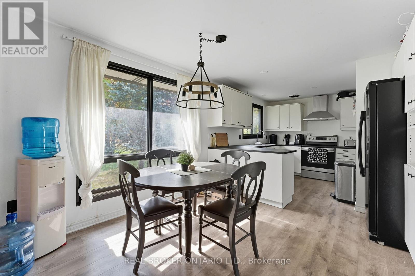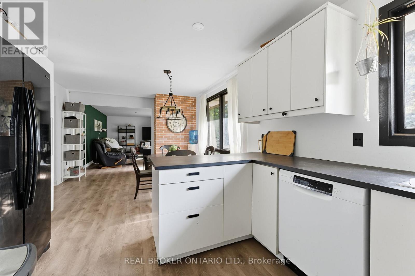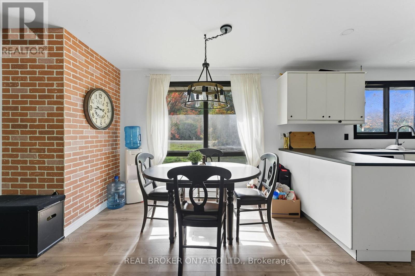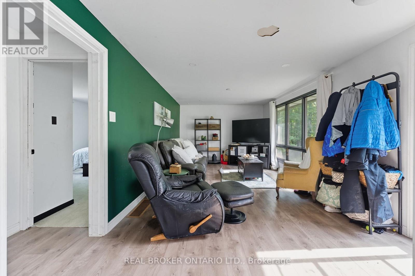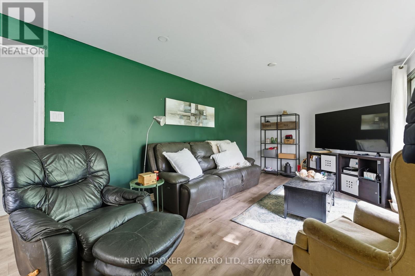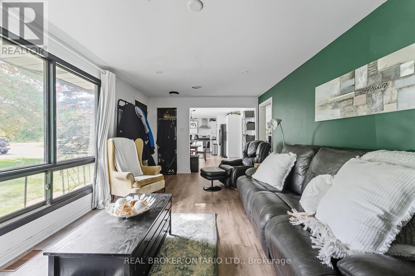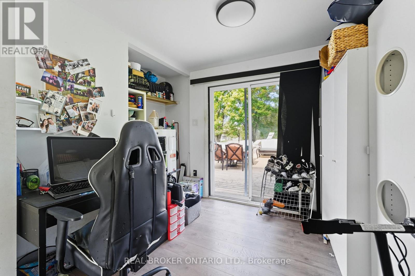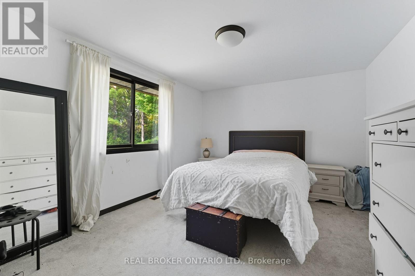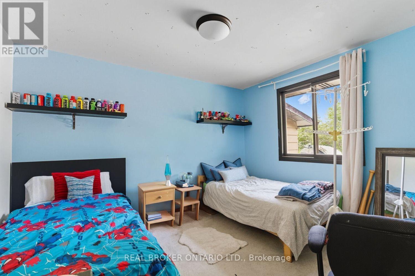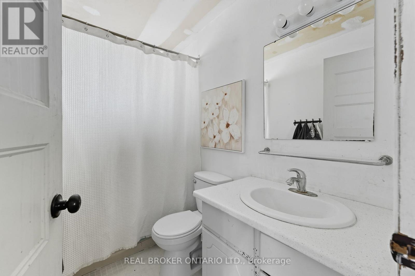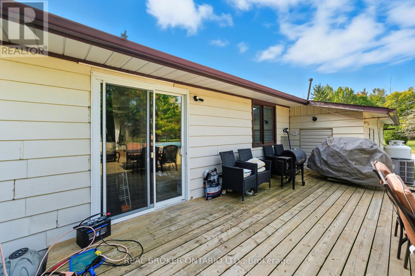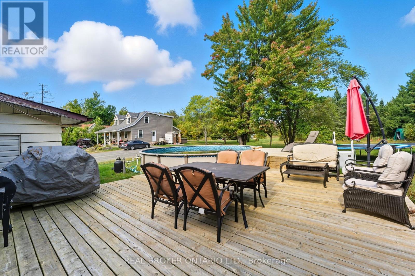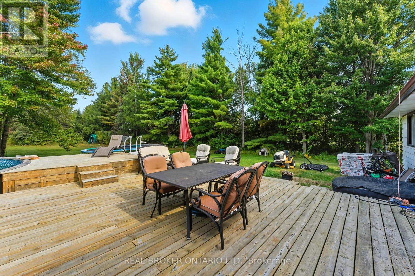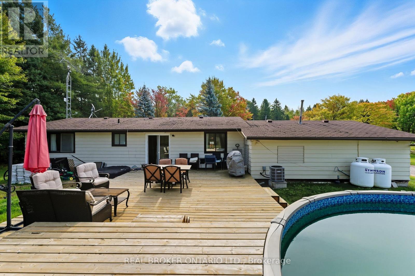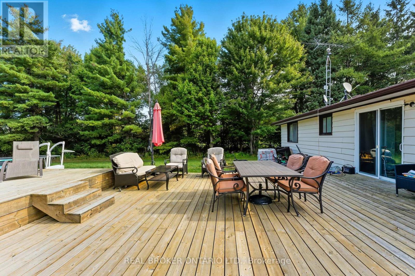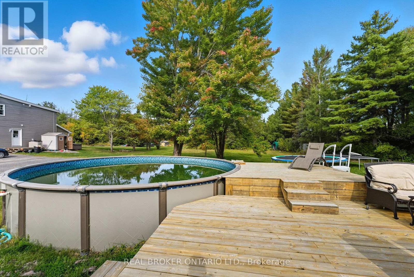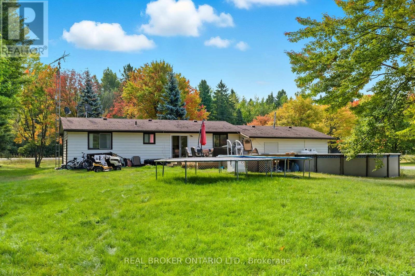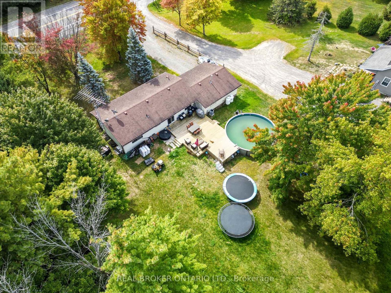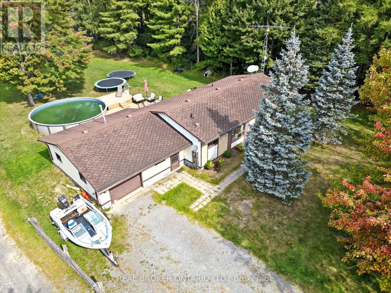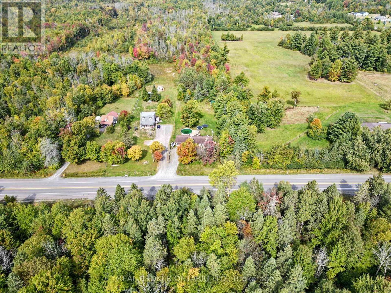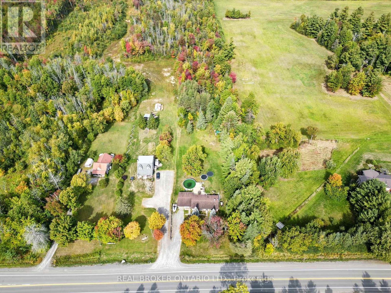2627 Donnelly Drive Ottawa, Ontario K0G 1J0
$499,900
Attention all investors, first time home buyers: looking for a move to an affordable bungalow on over 18 acres?! PRIME location between North Gower & Kemptville; 5 mins to amenities on both ends and 5 mins to the 416 with a 20 min commute to Ottawa.This 2-bedroom (with potential for 3), 1-bathroom bungalow offers a rare mix of privacy, acreage, and location. Take your pick of schools, shops and services making it easy to enjoy rural living with conveniences & leisure close at hand. Across the road from an Ontario Provincial Park; beaches, boat launches, camping and great fishing spots! 2 mins from the eQuinelle Golf Course & more.With a bit of sweat equity this home presents the perfect opportunity to invest in something wonderful; while there is work to be done (roof - but new shingles are on site & included), a LOT of the big ticket items have been taking care of! New septic bed(2020), New kitchen (2020) some new fixtures, new laminate flooring in main rooms & furnace (approx 2016) The backyard features an expansive new deck and a newer above ground pool.The crawl space basement has a concrete floor and could be used for storage, however there is also additional storage space in the 2 car garage. Surrounded by nature, this is a great opportunity for someone looking for a peaceful setting with room to roam, whether you're downsizing, starting fresh, or investing in land with flexibility. (id:19720)
Property Details
| MLS® Number | X12444890 |
| Property Type | Single Family |
| Community Name | 8008 - Rideau Twp S of Reg Rd 6 W of Mccordick Rd. |
| Parking Space Total | 4 |
| Pool Type | Above Ground Pool |
Building
| Bathroom Total | 1 |
| Bedrooms Above Ground | 2 |
| Bedrooms Total | 2 |
| Architectural Style | Bungalow |
| Basement Type | Partial |
| Construction Style Attachment | Detached |
| Cooling Type | Central Air Conditioning |
| Exterior Finish | Aluminum Siding, Brick |
| Foundation Type | Block |
| Heating Fuel | Propane |
| Heating Type | Forced Air |
| Stories Total | 1 |
| Size Interior | 700 - 1,100 Ft2 |
| Type | House |
Parking
| Attached Garage | |
| Garage |
Land
| Acreage | Yes |
| Sewer | Septic System |
| Size Depth | 3094 Ft ,6 In |
| Size Frontage | 130 Ft |
| Size Irregular | 130 X 3094.5 Ft |
| Size Total Text | 130 X 3094.5 Ft|10 - 24.99 Acres |
Rooms
| Level | Type | Length | Width | Dimensions |
|---|---|---|---|---|
| Main Level | Foyer | 3.06 m | 1.54 m | 3.06 m x 1.54 m |
| Main Level | Laundry Room | 1.4 m | 3.38 m | 1.4 m x 3.38 m |
| Main Level | Kitchen | 2.63 m | 2.29 m | 2.63 m x 2.29 m |
| Main Level | Dining Room | 4.36 m | 3.39 m | 4.36 m x 3.39 m |
| Main Level | Living Room | 5.71 m | 3.39 m | 5.71 m x 3.39 m |
| Main Level | Primary Bedroom | 4.56 m | 3.38 m | 4.56 m x 3.38 m |
| Main Level | Bathroom | 1.57 m | 2.38 m | 1.57 m x 2.38 m |
| Main Level | Office | 3.2 m | 2.38 m | 3.2 m x 2.38 m |
| Main Level | Bedroom | 3.79 m | 3.38 m | 3.79 m x 3.38 m |
Contact Us
Contact us for more information

Deb Driscoll
Salesperson
www.driscollpeca.com/
1 Rideau St Unit 7th Floor
Ottawa, Ontario K1N 8S7
(888) 311-1172
www.joinreal.com/
Christine Smith
Broker
www.facebook.com/profile.php?id=61566866796793
www.linkedin.com/in/christine-smith-482b31311/
1 Rideau St Unit 7th Floor
Ottawa, Ontario K1N 8S7
(888) 311-1172
www.joinreal.com/

Jaime Peca
Salesperson
driscollpeca.com/
1 Rideau St Unit 7th Floor
Ottawa, Ontario K1N 8S7
(888) 311-1172
www.joinreal.com/


