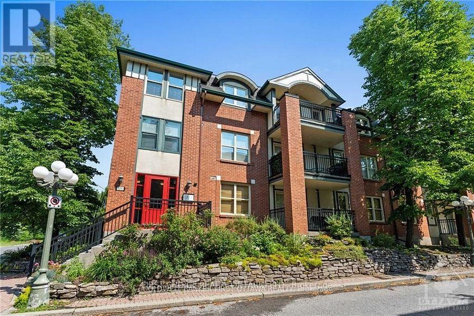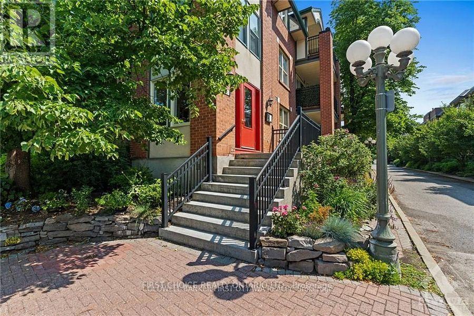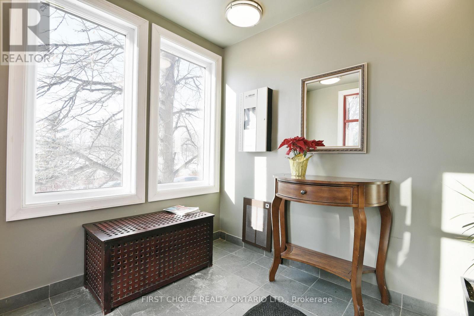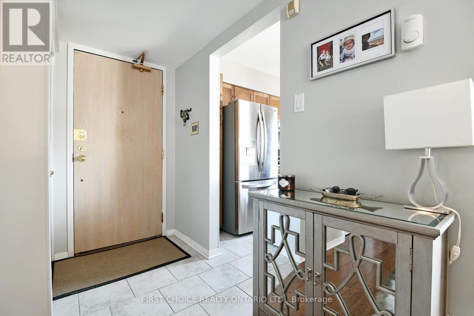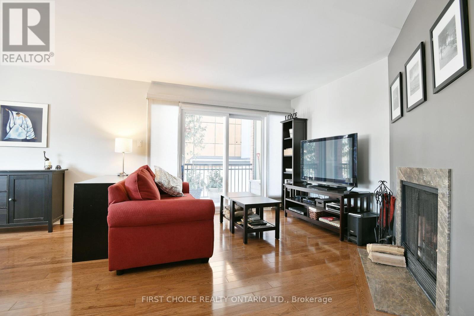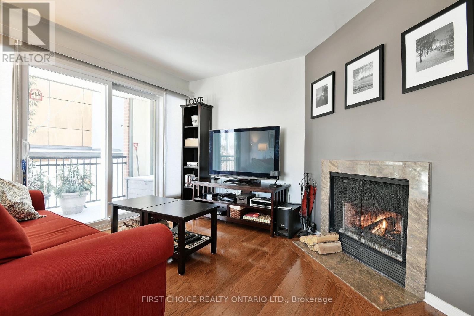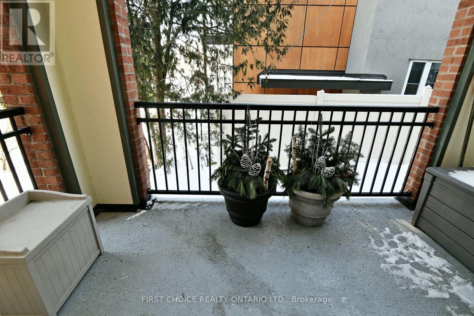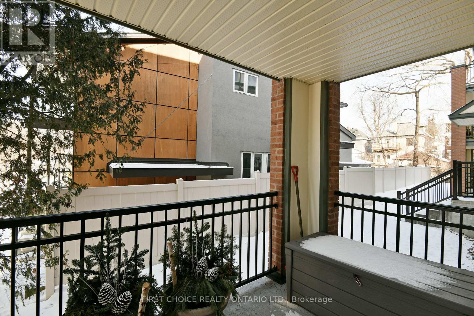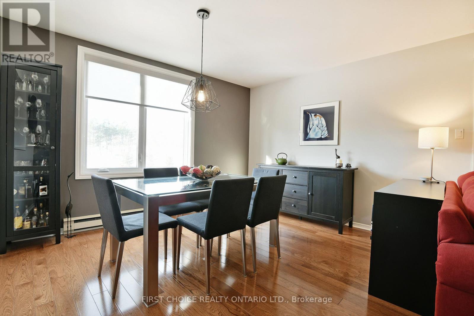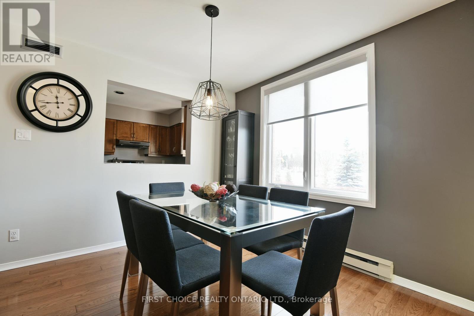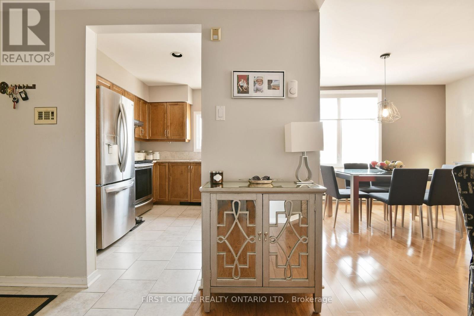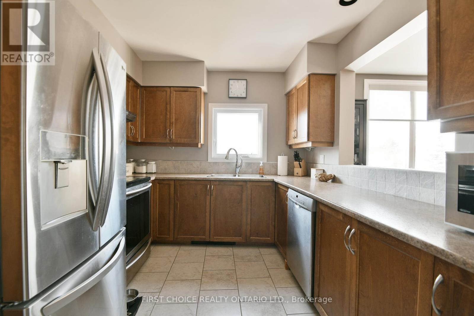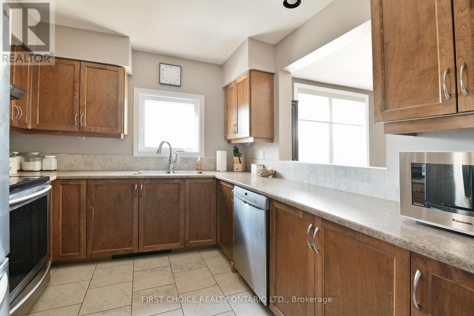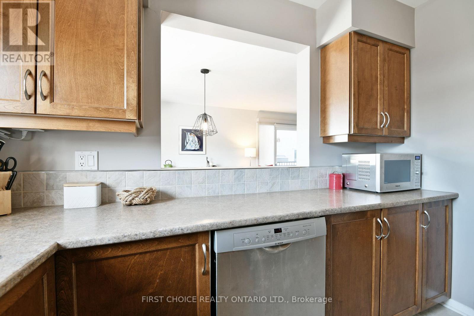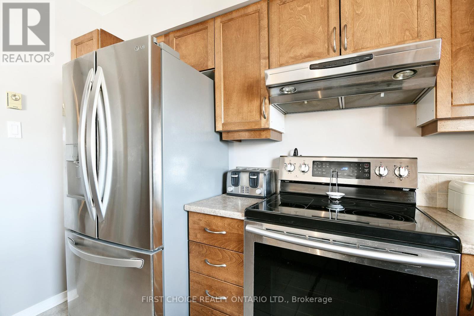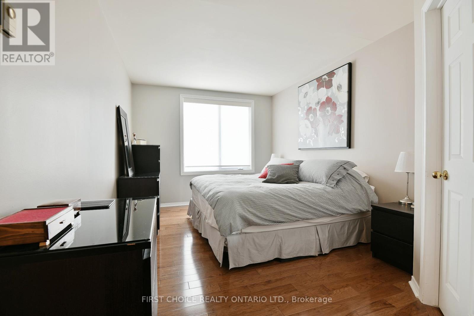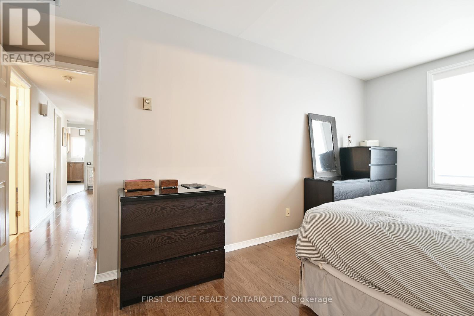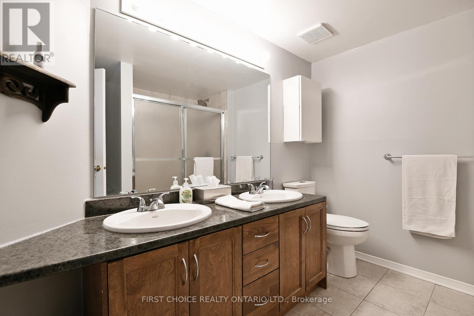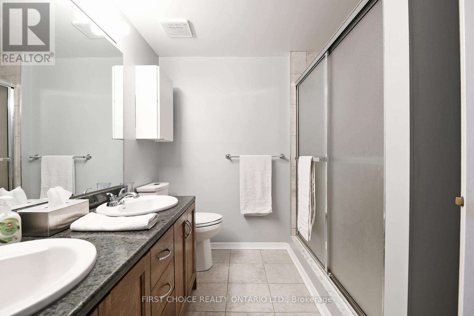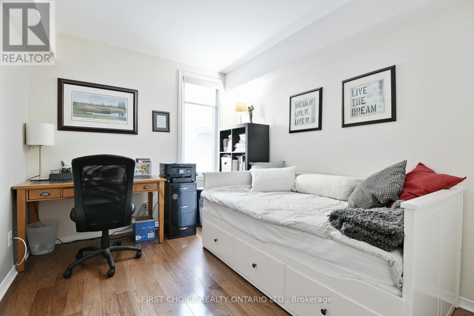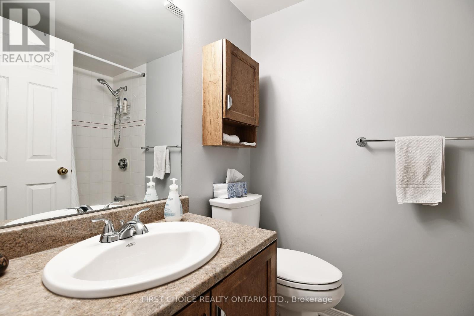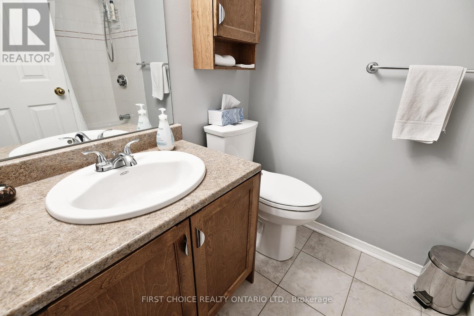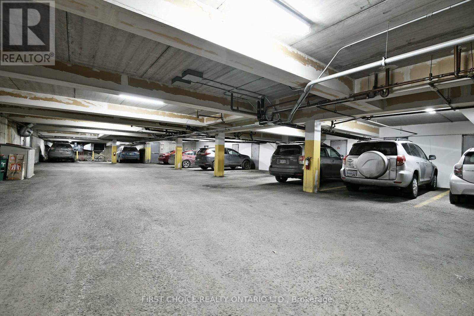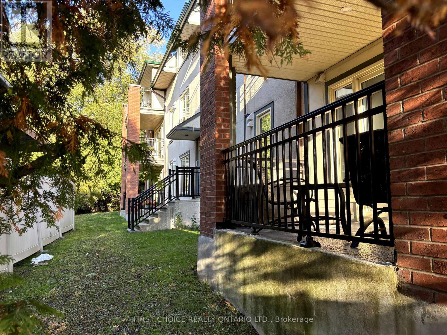104 - 175 Woodbine Place Ottawa, Ontario K1S 5M8
$499,000Maintenance, Water, Common Area Maintenance, Insurance
$965 Monthly
Maintenance, Water, Common Area Maintenance, Insurance
$965 MonthlyFabulous Location - steps to Carleton University. Walk to the exciting new Landsdowne Development, the Canal, Dows Lake and the shops, cafes and eateries along Bank Street. Minutes to Downtown and the Glebe. Enjoy the greenspace/parks of Brewer Park across the street. Play Tennis at the Lovely Ottawa Tennis Club just steps away. Enjoy this wonderful, Open Concept, 2 Bedroom, 2 Full Bathroom with large kitchen open to the generous dining room. Enjoy the charming wood burning fireplace in the cozy living room or relax on your private new spacious balcony. 2 Spacious Bedrooms, a lovely 5 pc. Ensuite Bathroom with separate shower + a full 2nd Bathroom. Gleaming Hardwood Floors throughout. Laundry is conveniently located in the unit. Included is one parking space - #3, and one storage locker - #3, located in the underground parking. Additional parking is available at $50.00 per month in the exterior parking lot subject to board approval, Pets are permitted and are restricted to cats and small dogs. A copy of the 1st quarter Periodic Information Certificate (PIC) reflecting CCC 461's position as of August 31, 2025, is available upon request - 48 hour notice for all showings. - No Previews permitted. (id:19720)
Property Details
| MLS® Number | X12444962 |
| Property Type | Single Family |
| Community Name | 4403 - Old Ottawa South |
| Community Features | Pet Restrictions |
| Features | Balcony, In Suite Laundry |
| Parking Space Total | 1 |
Building
| Bathroom Total | 2 |
| Bedrooms Above Ground | 2 |
| Bedrooms Total | 2 |
| Amenities | Fireplace(s), Storage - Locker |
| Cooling Type | Central Air Conditioning |
| Exterior Finish | Brick |
| Fireplace Present | Yes |
| Fireplace Total | 1 |
| Flooring Type | Hardwood |
| Heating Fuel | Electric |
| Heating Type | Baseboard Heaters |
| Size Interior | 1,000 - 1,199 Ft2 |
| Type | Apartment |
Parking
| Underground | |
| Garage |
Land
| Acreage | No |
Rooms
| Level | Type | Length | Width | Dimensions |
|---|---|---|---|---|
| Main Level | Living Room | 3.04 m | 3.81 m | 3.04 m x 3.81 m |
| Main Level | Kitchen | 3.09 m | 2.79 m | 3.09 m x 2.79 m |
| Main Level | Primary Bedroom | 5.02 m | 2.76 m | 5.02 m x 2.76 m |
| Main Level | Bedroom | 3.25 m | 2.66 m | 3.25 m x 2.66 m |
| Main Level | Bathroom | 2.76 m | 2.15 m | 2.76 m x 2.15 m |
| Main Level | Bathroom | 228 m | 1.6 m | 228 m x 1.6 m |
| Main Level | Laundry Room | 1.57 m | 1.52 m | 1.57 m x 1.52 m |
| Main Level | Other | 1.87 m | 1.52 m | 1.87 m x 1.52 m |
| Main Level | Dining Room | 3.01 m | 3.81 m | 3.01 m x 3.81 m |
https://www.realtor.ca/real-estate/28951963/104-175-woodbine-place-ottawa-4403-old-ottawa-south
Contact Us
Contact us for more information

Paul J. Mclaughlin
Salesperson
www.paulmcl.com/
2623 Pierrette Drive
Ottawa, Ontario K4C 1B6
(855) 728-9846
(705) 726-9243

Joseph Mclaughlin
Salesperson
2623 Pierrette Drive
Ottawa, Ontario K4C 1B6
(855) 728-9846
(705) 726-9243


