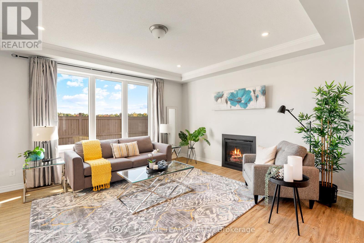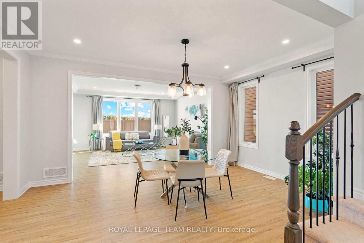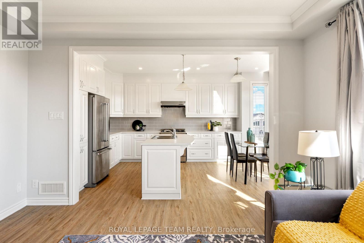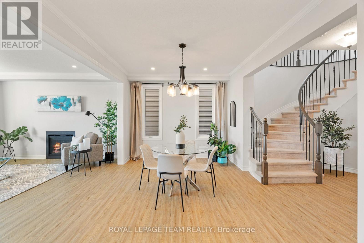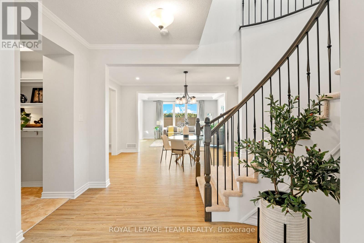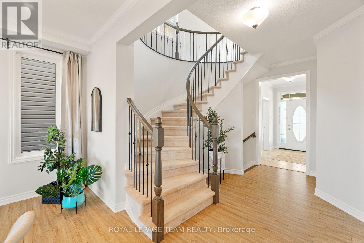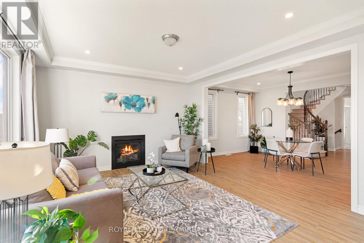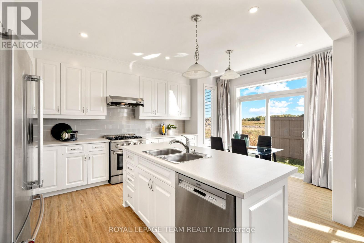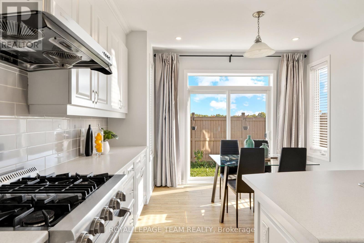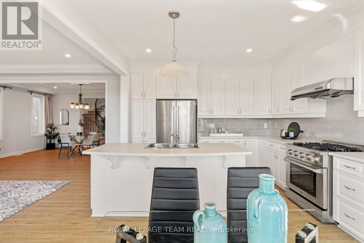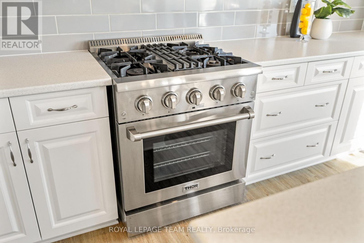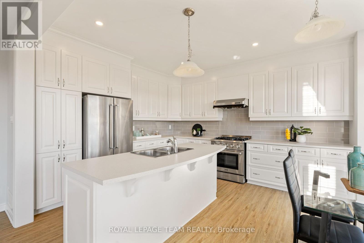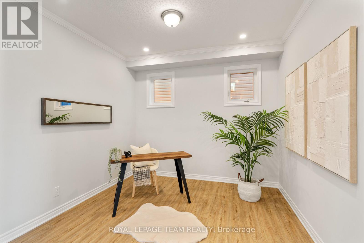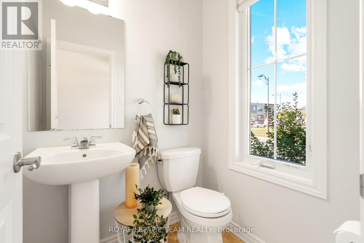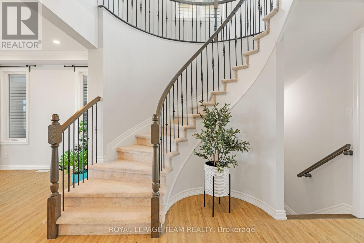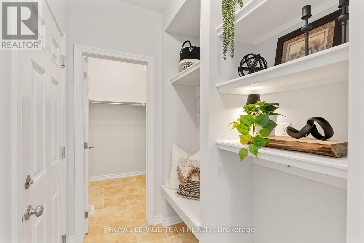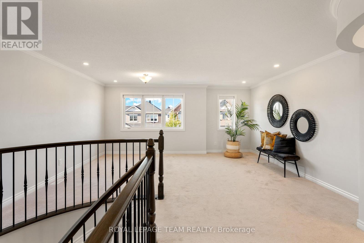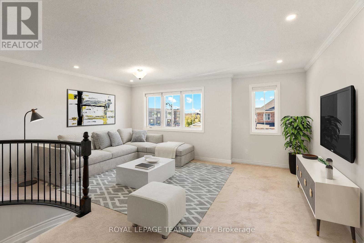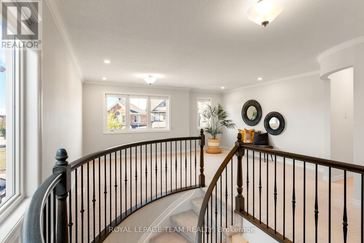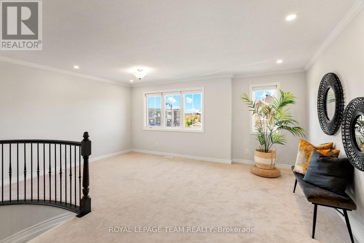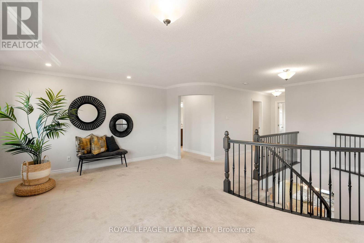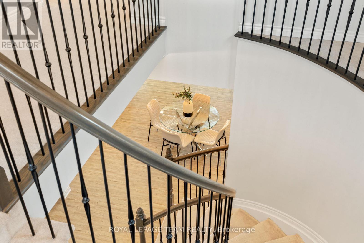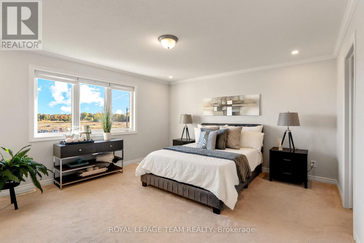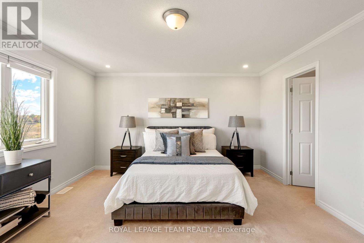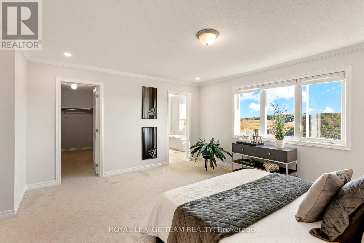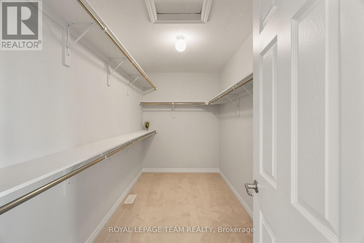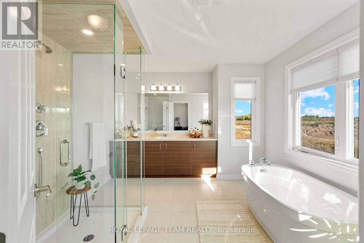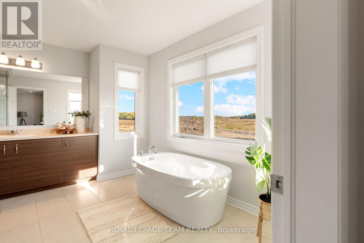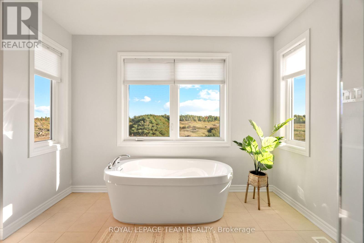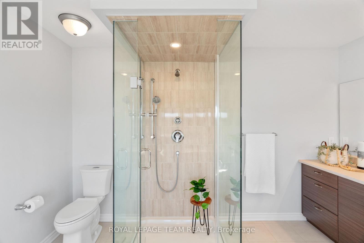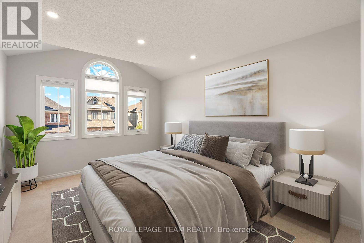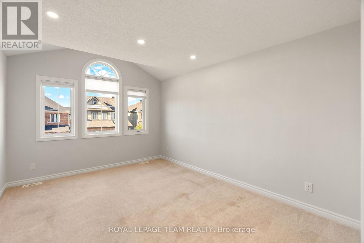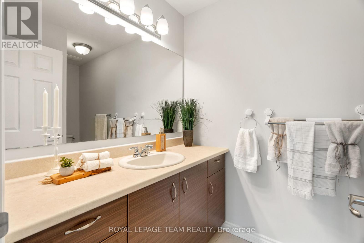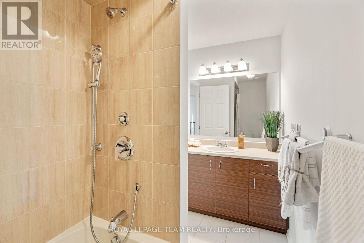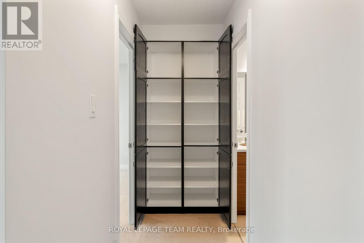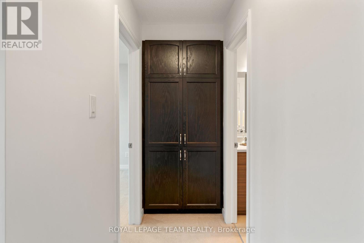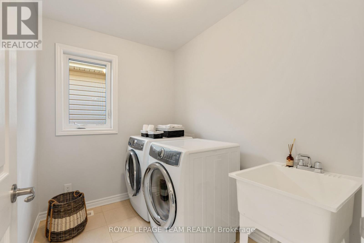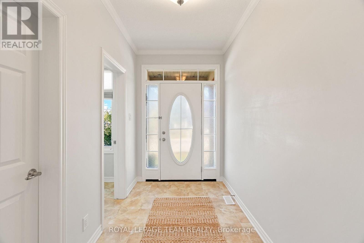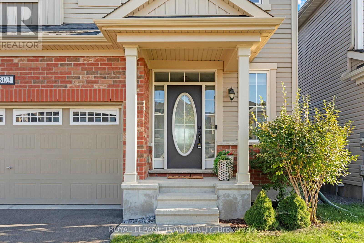303 Sweetclover Way Ottawa, Ontario K4A 1E5
$874,900
OPEN HOUSE SUNDAY, OCT 5TH, 2-4 PM. Exceptional opportunity to own a beautifully upgraded, newer-built home in the wonderful neighbourhood of Summerside East. Welcomed through the large front foyer, you are greeted into this gorgeous upgraded home featuring a dream-like kitchen with high-end stainless steel appliances, including a Thor gas stove & Bosch dishwasher, while showcasing tall white cabinetry, pullouts, pantry cupboard, subway tile backsplash, a center island, and a sun-filled eating area. The contemporary living & dining room, featuring a gas fireplace, creates the perfect atmosphere for all your entertaining needs. A convenient main-floor den and an impressive second entrance from the garage with built-in shelving and an additional walk-in closet. The reconfigured upper level is home to the private primary suite, featuring a spa-like en-suite and his & hers walk-in closets. It also features a remarkable loft area with a wall of windows, two additional bedrooms, each with its own walk-in closet, a family bathroom, and a laundry room equipped with Electrolux appliances. Thoughtfully upgraded throughout with high ceilings, recessed lighting, crown mouldings, additional windows, a curved staircase with wrought iron spindles, upgraded kitchen++ & baths, flooring, 6 walk-in closets, custom built-ins, and so much more. A wonderful family-friendly neighbourhood, within walking distance to many parks, schools, and walking & bike trails. All within easy reach of indoor & outdoor recreation facilities, including the Ray Friel Centre, restaurants, shopping and steps away from convenient public transit. List of highlights/upgrades & floor plans in attachments. 24-hour irr. on all offers. (id:19720)
Open House
This property has open houses!
2:00 pm
Ends at:4:00 pm
Property Details
| MLS® Number | X12444782 |
| Property Type | Single Family |
| Community Name | 1117 - Avalon West |
| Amenities Near By | Public Transit, Place Of Worship, Schools |
| Community Features | Community Centre |
| Equipment Type | Water Heater |
| Parking Space Total | 4 |
| Rental Equipment Type | Water Heater |
| Structure | Porch |
Building
| Bathroom Total | 3 |
| Bedrooms Above Ground | 3 |
| Bedrooms Total | 3 |
| Amenities | Fireplace(s) |
| Appliances | Garage Door Opener Remote(s), Blinds, Dishwasher, Dryer, Garage Door Opener, Hood Fan, Stove, Washer, Refrigerator |
| Basement Type | Full |
| Construction Style Attachment | Detached |
| Cooling Type | Central Air Conditioning, Air Exchanger |
| Exterior Finish | Brick, Vinyl Siding |
| Fireplace Present | Yes |
| Fireplace Total | 1 |
| Foundation Type | Poured Concrete |
| Half Bath Total | 1 |
| Heating Fuel | Natural Gas |
| Heating Type | Forced Air |
| Stories Total | 2 |
| Size Interior | 2,500 - 3,000 Ft2 |
| Type | House |
| Utility Water | Municipal Water |
Parking
| Attached Garage | |
| Garage |
Land
| Acreage | No |
| Land Amenities | Public Transit, Place Of Worship, Schools |
| Sewer | Sanitary Sewer |
| Size Depth | 88 Ft ,7 In |
| Size Frontage | 36 Ft ,1 In |
| Size Irregular | 36.1 X 88.6 Ft |
| Size Total Text | 36.1 X 88.6 Ft |
| Zoning Description | Residential |
Rooms
| Level | Type | Length | Width | Dimensions |
|---|---|---|---|---|
| Second Level | Bedroom 3 | 4.16 m | 3.29 m | 4.16 m x 3.29 m |
| Second Level | Laundry Room | 3.4 m | 2.43 m | 3.4 m x 2.43 m |
| Second Level | Laundry Room | 2.4 m | 1.82 m | 2.4 m x 1.82 m |
| Second Level | Loft | 9 m | 5.22 m | 9 m x 5.22 m |
| Second Level | Primary Bedroom | 5.67 m | 4.76 m | 5.67 m x 4.76 m |
| Second Level | Bedroom 2 | 4.38 m | 3.36 m | 4.38 m x 3.36 m |
| Lower Level | Utility Room | 4.9 m | 3.25 m | 4.9 m x 3.25 m |
| Lower Level | Other | 14.48 m | 8.42 m | 14.48 m x 8.42 m |
| Main Level | Kitchen | 3.8 m | 2.77 m | 3.8 m x 2.77 m |
| Main Level | Eating Area | 3.78 m | 2.42 m | 3.78 m x 2.42 m |
| Main Level | Dining Room | 4.8 m | 3.36 m | 4.8 m x 3.36 m |
| Main Level | Great Room | 4.76 m | 4.19 m | 4.76 m x 4.19 m |
| Main Level | Den | 3.2 m | 3.29 m | 3.2 m x 3.29 m |
| Main Level | Mud Room | 4.87 m | 1.43 m | 4.87 m x 1.43 m |
| Main Level | Foyer | 3.07 m | 1.91 m | 3.07 m x 1.91 m |
https://www.realtor.ca/real-estate/28951687/303-sweetclover-way-ottawa-1117-avalon-west
Contact Us
Contact us for more information

Wendy Branchaud
Salesperson
wendybranchaud.com/
5536 Manotick Main St
Manotick, Ontario K4M 1A7
(613) 692-3567
(613) 209-7226
www.teamrealty.ca/



