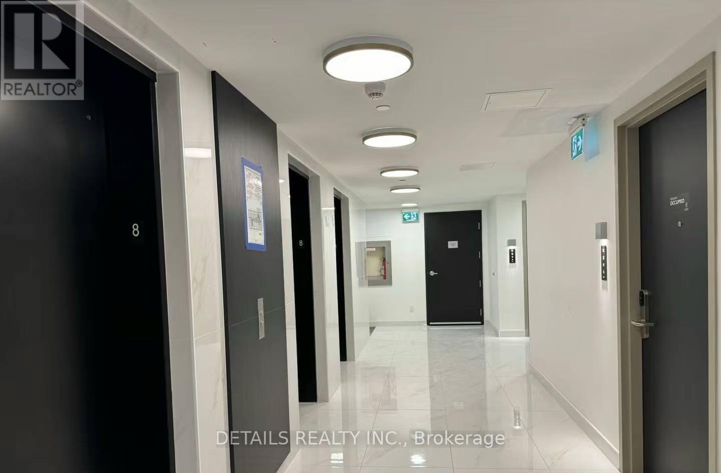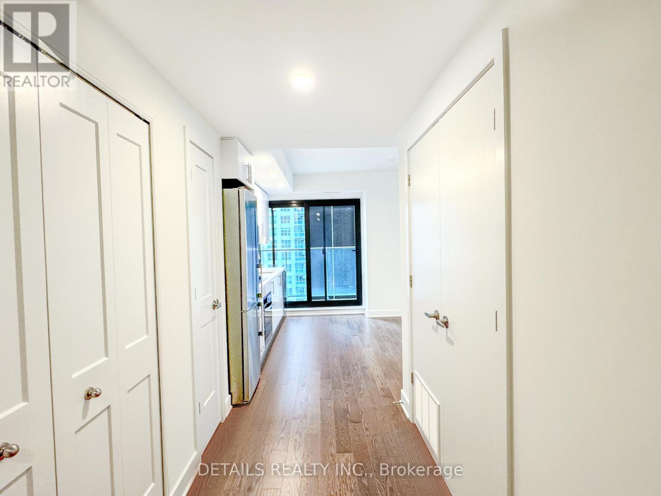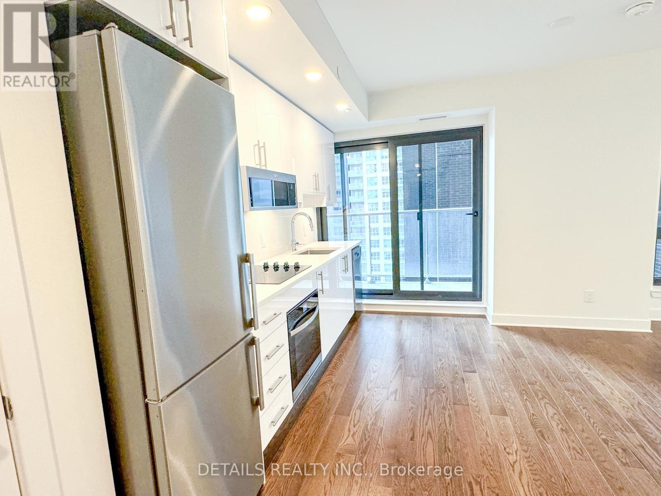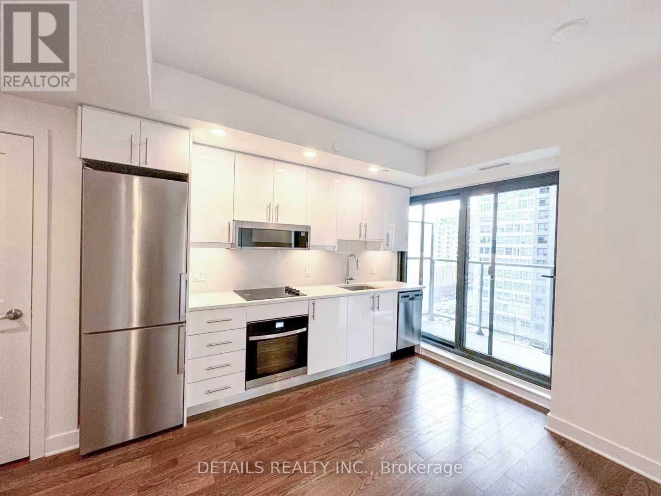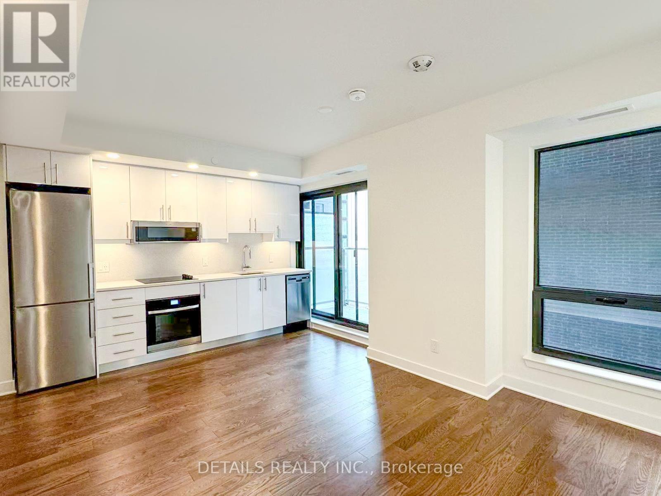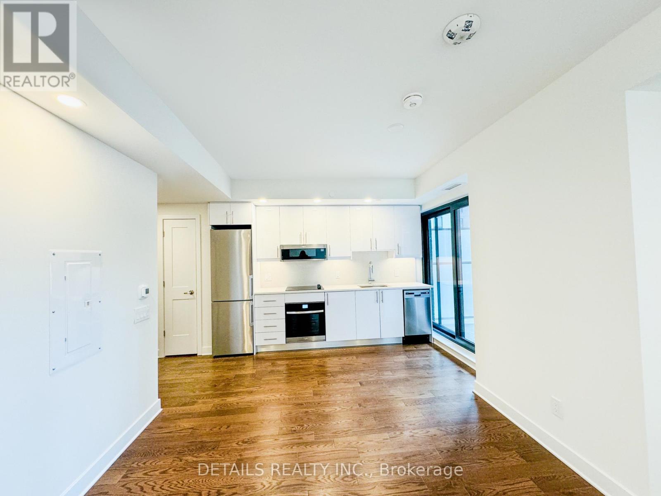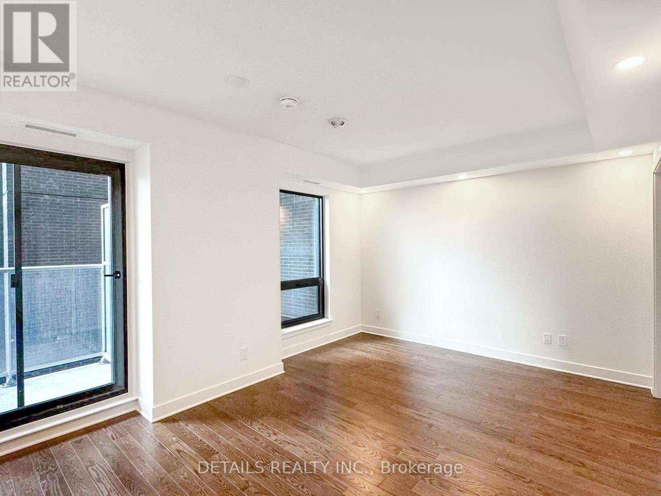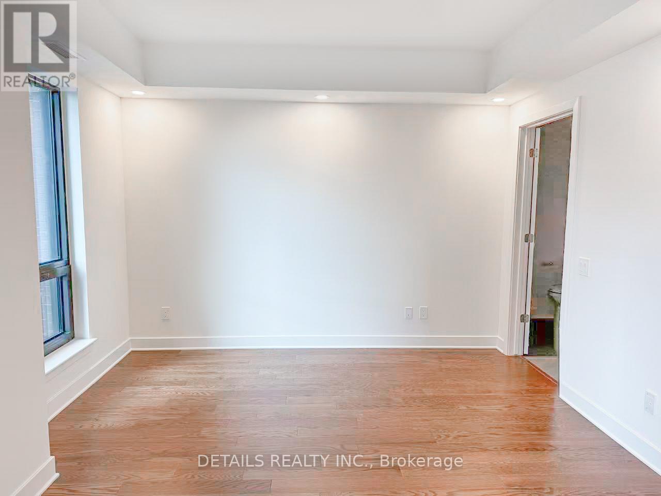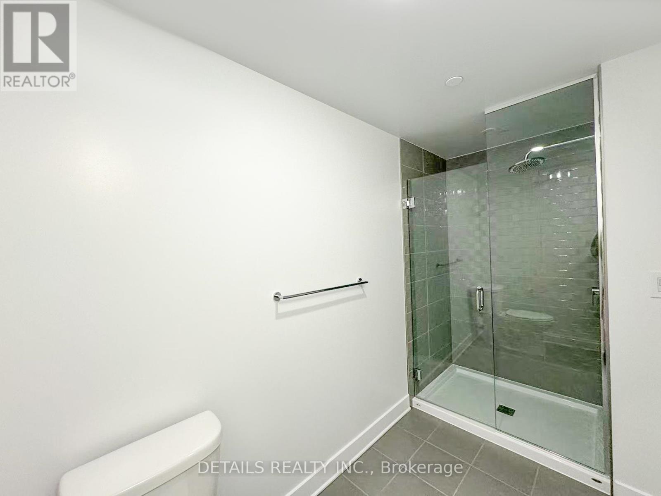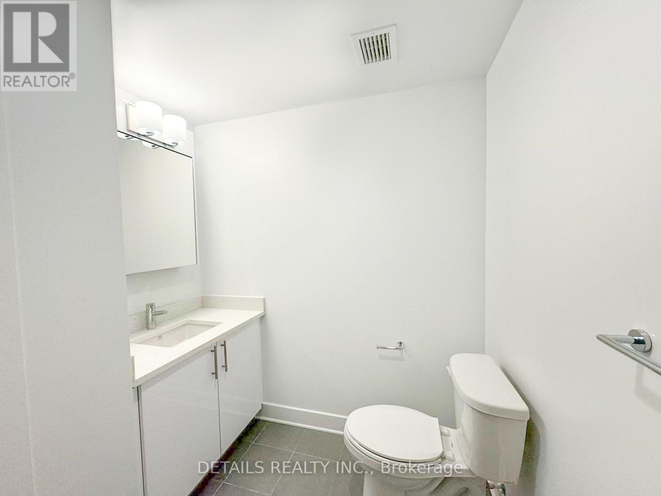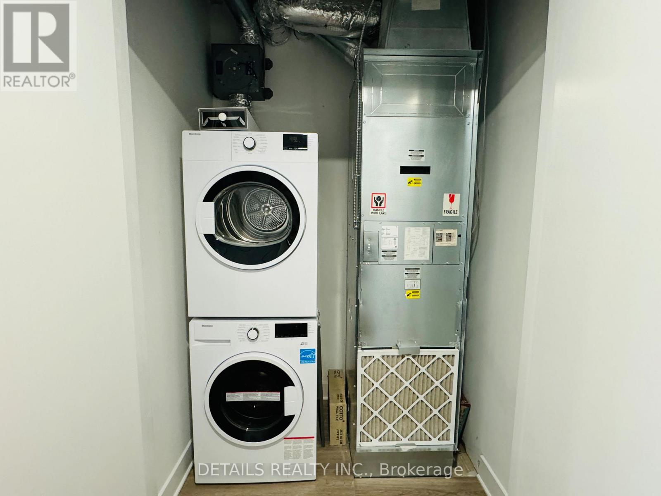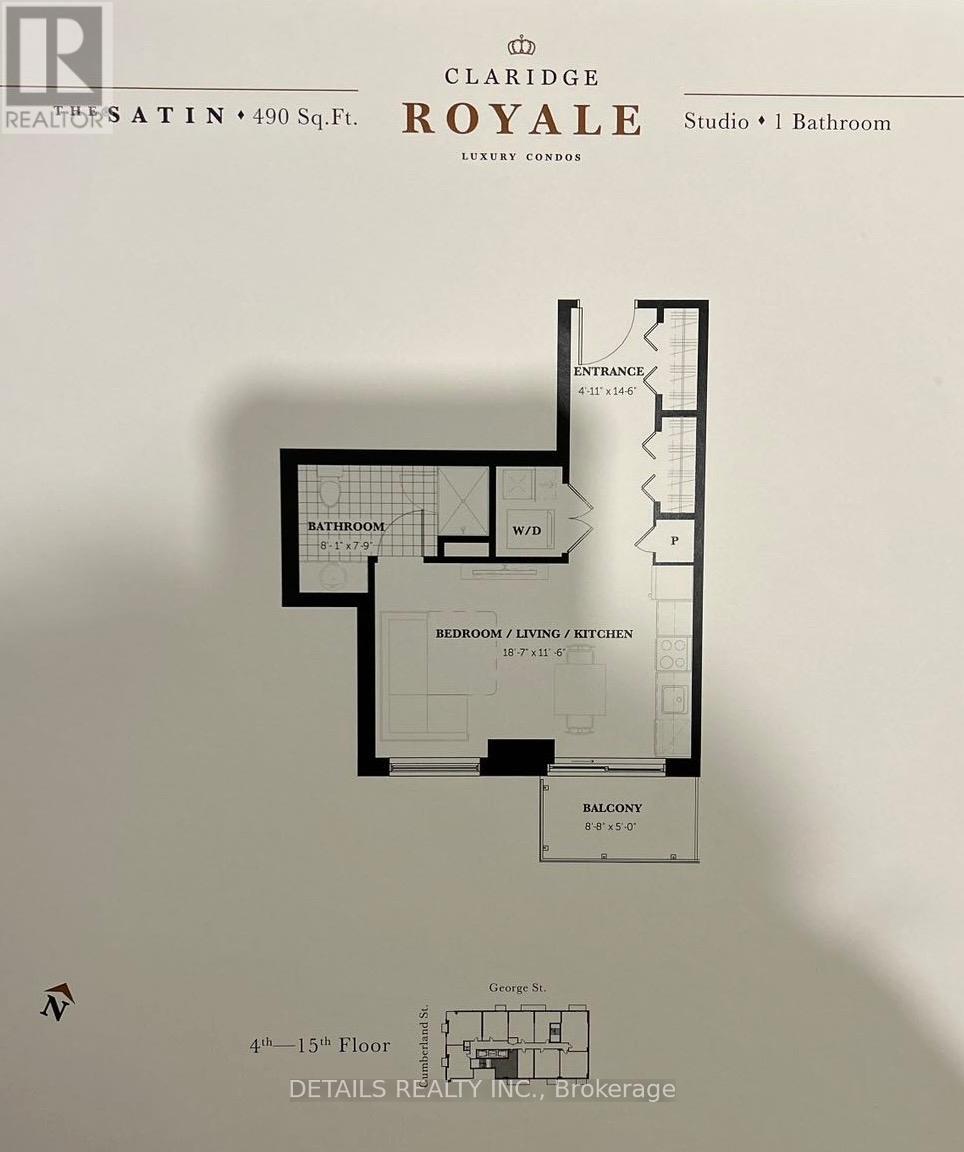180 George Street Ottawa, Ontario K1N 0G8
$1,800 Monthly
This luxury layout studio located on the 8th level of a modern and elegant Claridge Royale at 180 George St. Nestled in the heart of the Byward Market, the unit boasts hardwood floors, the open-concept modern kitchen features quartz countertops and matching backsplash, stainless steel appliances and superior cabinets. Spacious bathroom with an oversize shower. In-suite laundry with stack-able washer / dryer. 2 closets provide big storage space. This great layout unit offers an urban lifestyle with access to the vibrant nightlife, local boutiques, farmers market, top-tier restaurants, parliament Hill and the Ottawa University. Perfectly designed for professionals and university students. The building features a 24 hr concierge and security for your convenience, with direct access to Metro Grocery from inside the building. Residents enjoy an array of amenities, including an indoor pool, boutique gym, theatre room, party lounge & a rooftop terrace with BBQ & patio furniture, two guest suites for visitors. Photos were taken before current tenants moved in. (id:19720)
Property Details
| MLS® Number | X12445021 |
| Property Type | Single Family |
| Community Name | 4001 - Lower Town/Byward Market |
| Community Features | Pet Restrictions |
| Features | Balcony |
Building
| Bathroom Total | 1 |
| Age | 0 To 5 Years |
| Amenities | Storage - Locker |
| Appliances | Dishwasher, Dryer, Hood Fan, Microwave, Oven, Washer, Refrigerator |
| Cooling Type | Central Air Conditioning |
| Exterior Finish | Brick |
| Heating Fuel | Natural Gas |
| Heating Type | Forced Air |
| Size Interior | 0 - 499 Ft2 |
| Type | Apartment |
Parking
| No Garage |
Land
| Acreage | No |
Rooms
| Level | Type | Length | Width | Dimensions |
|---|---|---|---|---|
| Main Level | Foyer | 4.45 m | 1.25 m | 4.45 m x 1.25 m |
| Main Level | Bedroom | 3.54 m | 5.7 m | 3.54 m x 5.7 m |
| Main Level | Bathroom | 2.47 m | 2.41 m | 2.47 m x 2.41 m |
https://www.realtor.ca/real-estate/28952105/180-george-street-ottawa-4001-lower-townbyward-market
Contact Us
Contact us for more information

Yanping Mai
Broker
1530stittsville Main St,bx1024
Ottawa, Ontario K2S 1B2
(613) 686-6336

Ting Li
Salesperson
1530stittsville Main St,bx1024
Ottawa, Ontario K2S 1B2
(613) 686-6336

Vivian Lin
Broker
www.vivianlin.com/
1530stittsville Main St,bx1024
Ottawa, Ontario K2S 1B2
(613) 686-6336



