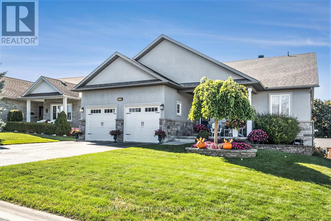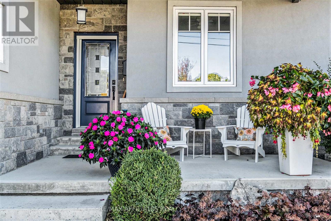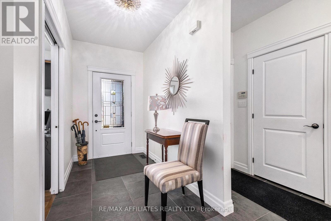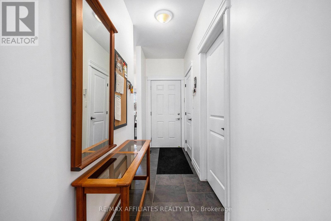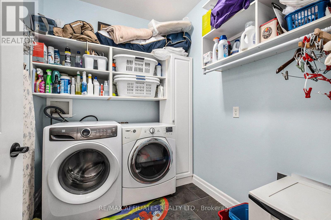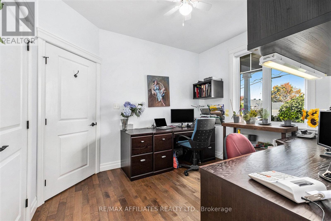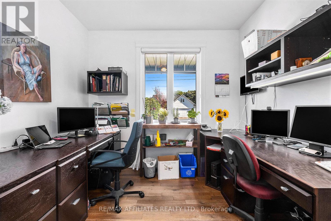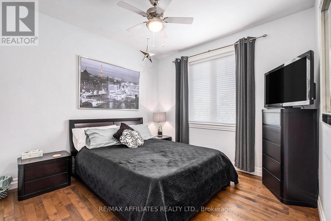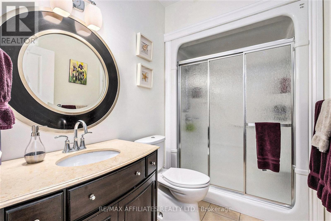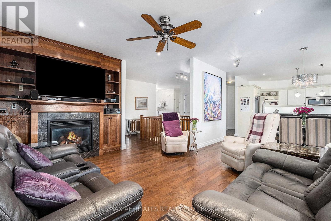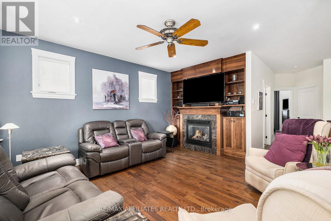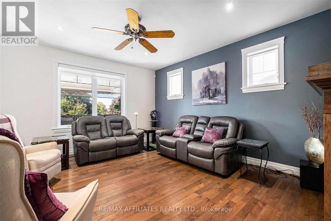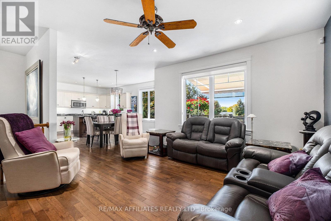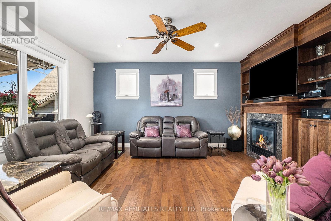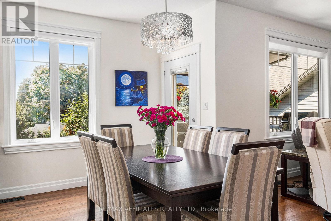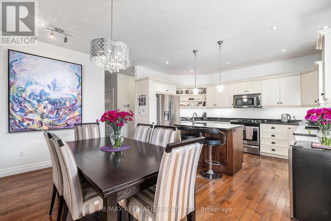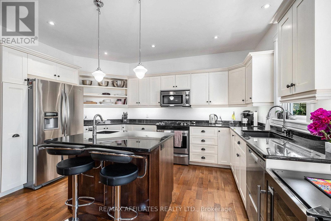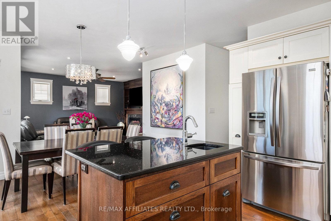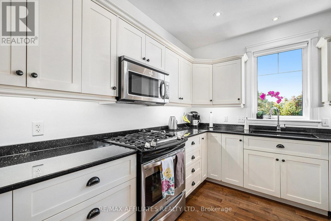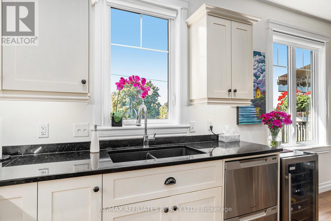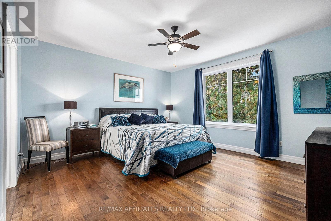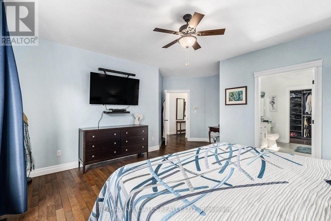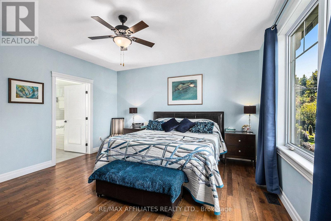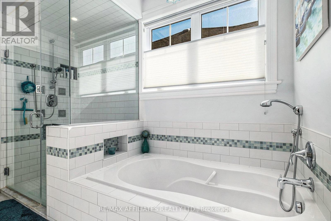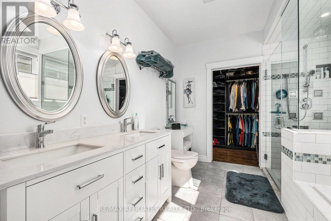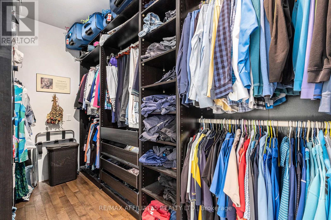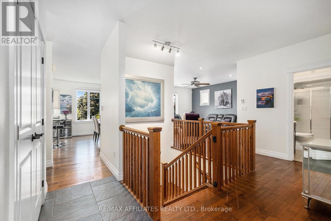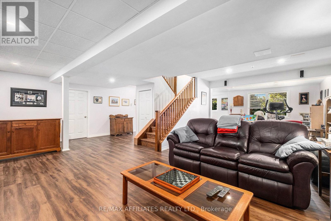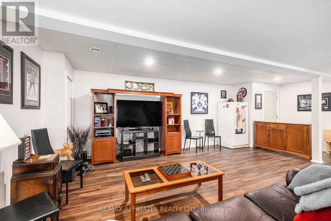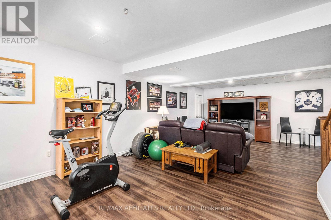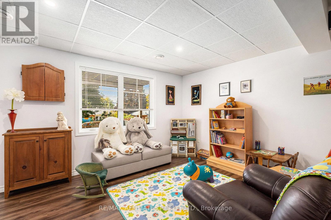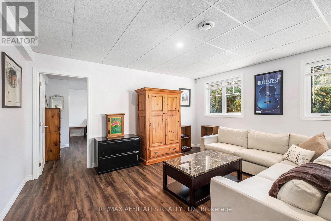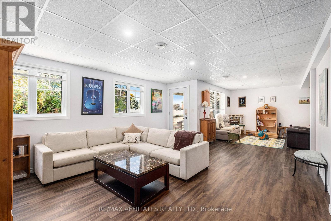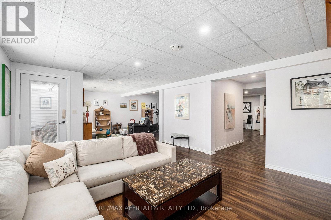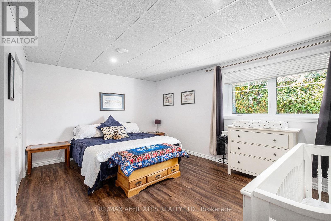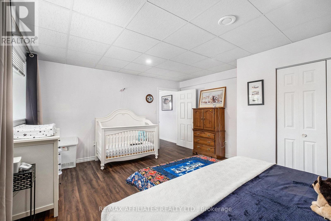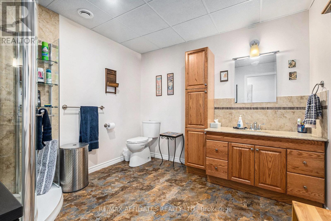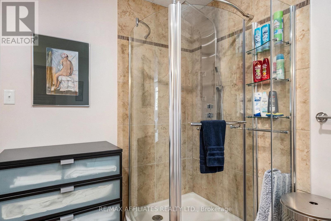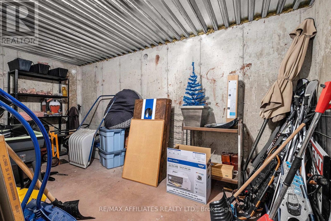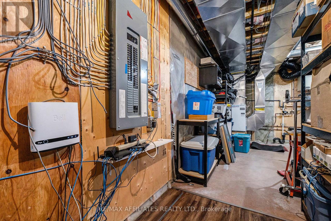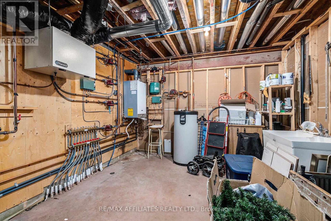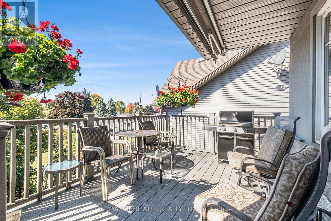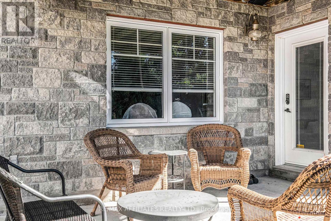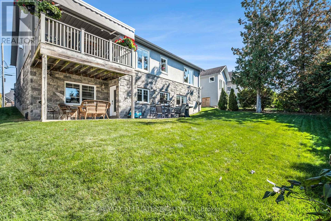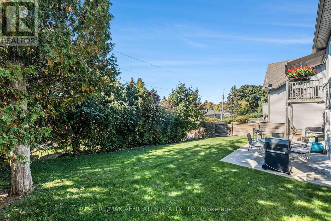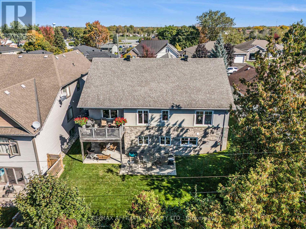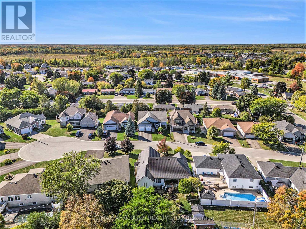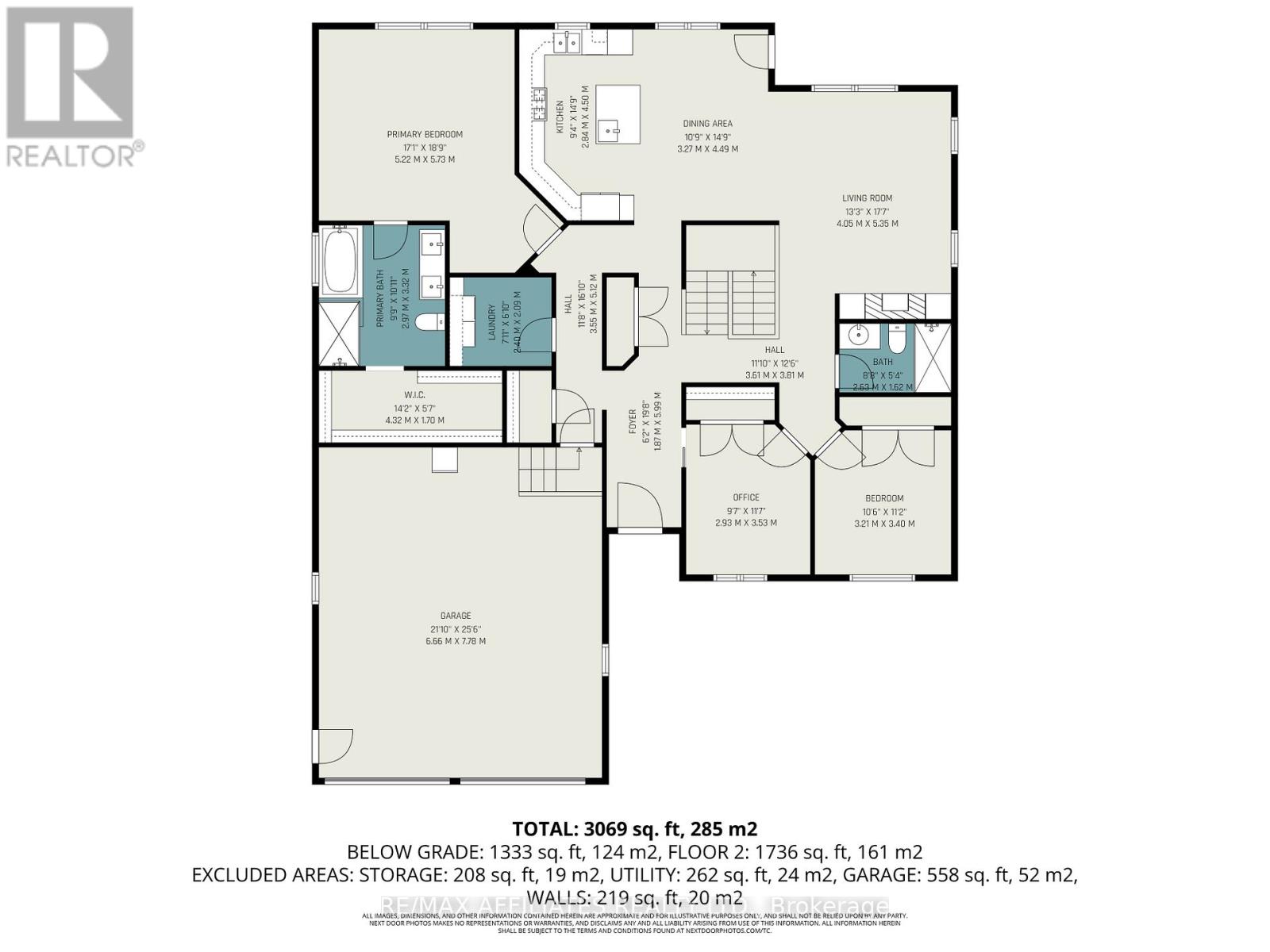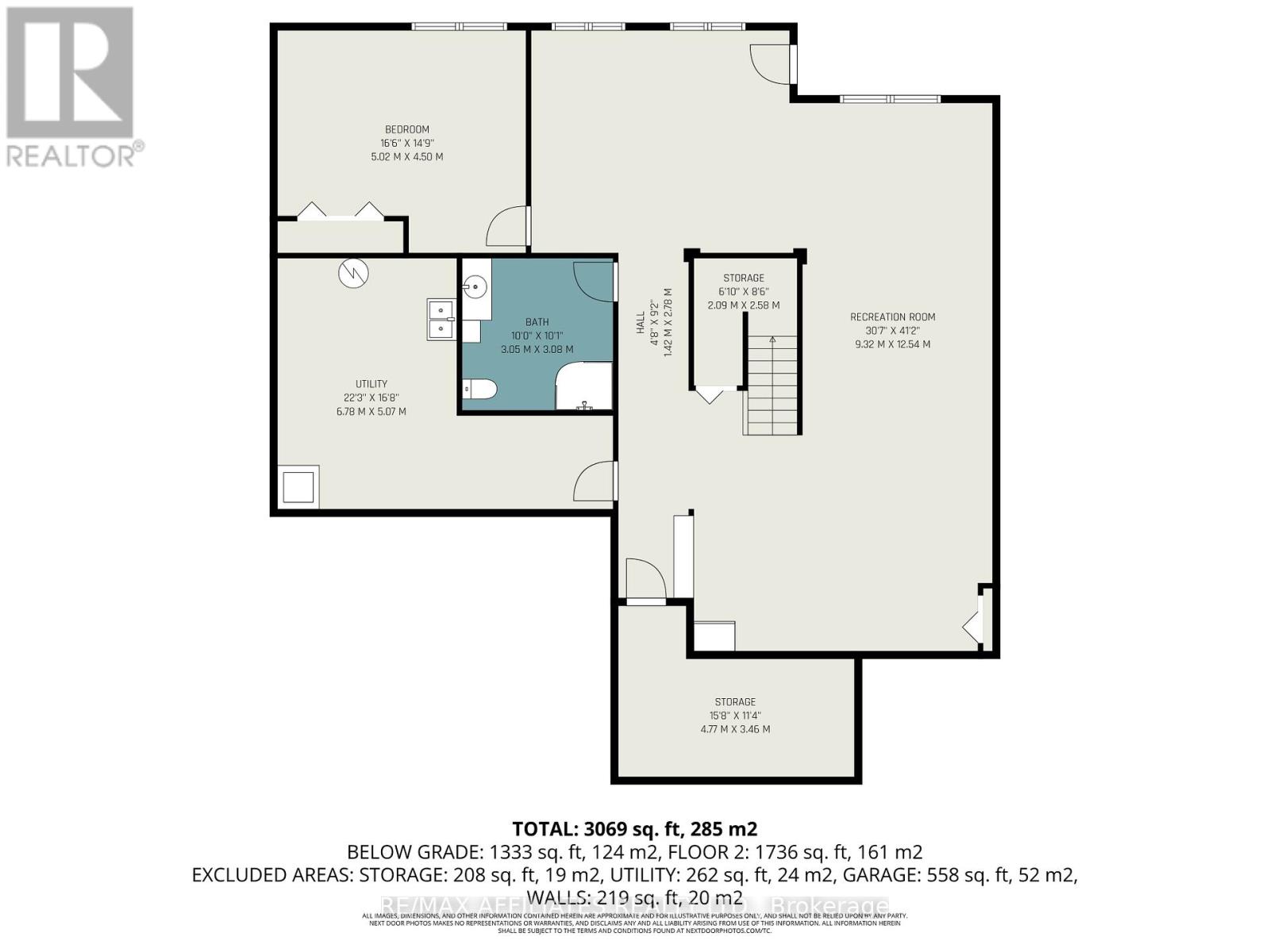248 Lera Street Smiths Falls, Ontario K7A 5M3
$834,900
Looking for that exceptional home, built to high quality specifications. This spectacular walk-out bungalow is sure to please with 1860 sq ft finished on both levels. From the covered front landing, a welcoming foyer greets you next to an essentials home office (alternately a 3rd main level bedroom with a closet). Move to the open concept living room with its beautiful feature wall & gas fireplace. The spacious open dining area also offers access to the upper-level deck with a retractable awning & sunscreen. Next you will love the gourmets delight kitchen with an abundance of higher end cabinetry a breakfast island bar & granite countertop. The kitchen is complimented with stainless steel appliances including a 3-door fridge, stove, microwave/hood-fan & dishwasher too. There is an inside access door to the garage, a main floor laundry room with washer and dryer, a main level 4-piece bathroom plus a 2nd guest bedroom. Next take in the pampering master suite with a generous walk-in closet, a 5-piece ensuite with a soaker tub, a separate glass shower stall, a makeup vanity with lighted mirror & convenient double sinks. Head down the showcase stairwell to the finished lower-level family room there. Moving through to the playroom & then onto the games room area with a door leading to the lower-level patio & private back yard. There is a 3rd bathroom, a 4th bedroom, a utility storage rm. & a cold storage rm. This lovely home offers tile & hardwood flooring throughout the main level with tile & new laminate flooring on the lower level. For added comfort & efficiency, the lower-level floor & upper-level ceramic tile are heated by radiant hot water heating plus a forced air natural gas furnace with central air conditioning. Other features including high ceilings on both levels, a Natural Gas on-demand hot water supply, 2 Natural gas BBQs connected, a well landscaped yard, a twin door 2 car oversized garage, aristocrat stone & stucco exterior plus a wide paved driveway. (id:19720)
Property Details
| MLS® Number | X12445066 |
| Property Type | Single Family |
| Community Name | 901 - Smiths Falls |
| Amenities Near By | Park |
| Features | Cul-de-sac, Carpet Free |
| Parking Space Total | 6 |
| Structure | Deck |
Building
| Bathroom Total | 3 |
| Bedrooms Above Ground | 3 |
| Bedrooms Below Ground | 1 |
| Bedrooms Total | 4 |
| Amenities | Fireplace(s) |
| Appliances | Water Heater - Tankless |
| Architectural Style | Bungalow |
| Basement Development | Finished |
| Basement Type | Full (finished) |
| Construction Style Attachment | Detached |
| Cooling Type | Central Air Conditioning, Air Exchanger |
| Exterior Finish | Stucco, Stone |
| Fireplace Present | Yes |
| Fireplace Total | 1 |
| Foundation Type | Concrete |
| Heating Fuel | Natural Gas |
| Heating Type | Radiant Heat |
| Stories Total | 1 |
| Size Interior | 1,500 - 2,000 Ft2 |
| Type | House |
| Utility Water | Municipal Water |
Parking
| Attached Garage | |
| Garage |
Land
| Acreage | No |
| Land Amenities | Park |
| Sewer | Sanitary Sewer |
| Size Depth | 127 Ft ,6 In |
| Size Frontage | 57 Ft ,7 In |
| Size Irregular | 57.6 X 127.5 Ft ; 1 |
| Size Total Text | 57.6 X 127.5 Ft ; 1 |
| Zoning Description | Residential |
Rooms
| Level | Type | Length | Width | Dimensions |
|---|---|---|---|---|
| Lower Level | Recreational, Games Room | 5.48 m | 4.49 m | 5.48 m x 4.49 m |
| Lower Level | Games Room | 6.6 m | 3.91 m | 6.6 m x 3.91 m |
| Lower Level | Utility Room | 5.08 m | 3.63 m | 5.08 m x 3.63 m |
| Lower Level | Utility Room | 5.09 m | 3.56 m | 5.09 m x 3.56 m |
| Lower Level | Bedroom | 5.15 m | 4.29 m | 5.15 m x 4.29 m |
| Lower Level | Family Room | 6.09 m | 5.02 m | 6.09 m x 5.02 m |
| Main Level | Great Room | 4.67 m | 4.03 m | 4.67 m x 4.03 m |
| Main Level | Dining Room | 4.41 m | 3.12 m | 4.41 m x 3.12 m |
| Main Level | Kitchen | 4.41 m | 2.84 m | 4.41 m x 2.84 m |
| Main Level | Foyer | 3.99 m | 1.87 m | 3.99 m x 1.87 m |
| Main Level | Primary Bedroom | 4.67 m | 4.36 m | 4.67 m x 4.36 m |
| Main Level | Bedroom | 3.32 m | 3.25 m | 3.32 m x 3.25 m |
| Main Level | Bedroom | 3.32 m | 3.02 m | 3.32 m x 3.02 m |
Utilities
| Cable | Installed |
| Electricity | Installed |
| Natural Gas Available | Available |
| Sewer | Installed |
https://www.realtor.ca/real-estate/28952191/248-lera-street-smiths-falls-901-smiths-falls
Contact Us
Contact us for more information

John Gray
Broker
www.theconnectionsteam.ca/
59 Beckwith Street, North
Smiths Falls, Ontario K7A 2B4
(613) 283-2121
(613) 283-3888
www.remaxaffiliates.ca/

Brenda Gray
Salesperson
www.theconnectionsteam.ca/
59 Beckwith Street, North
Smiths Falls, Ontario K7A 2B4
(613) 283-2121
(613) 283-3888
www.remaxaffiliates.ca/



