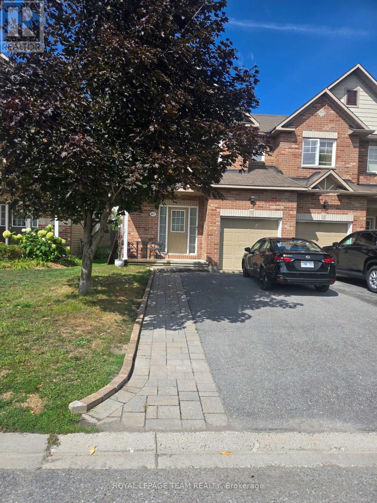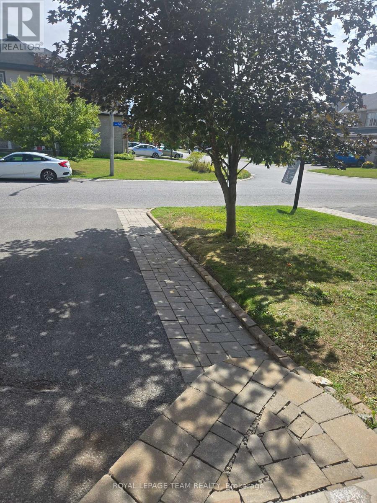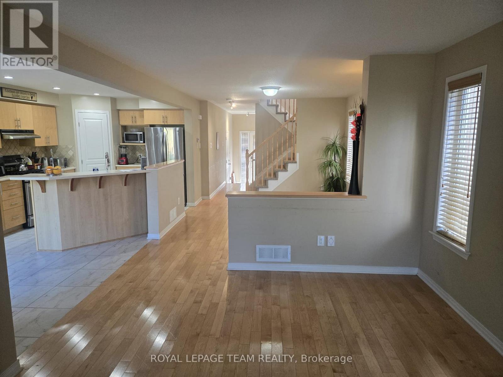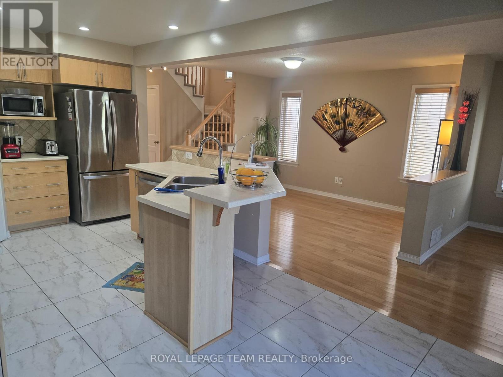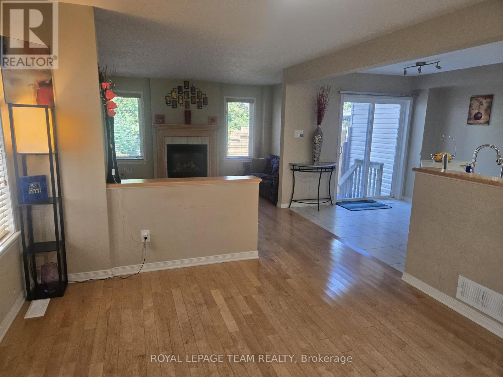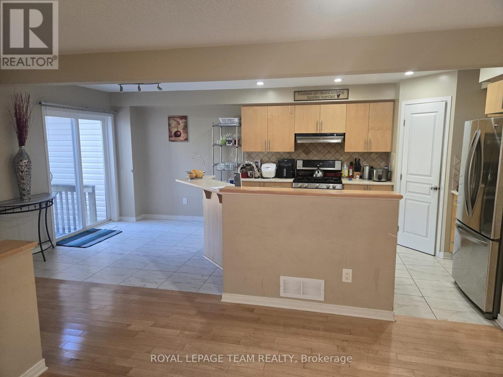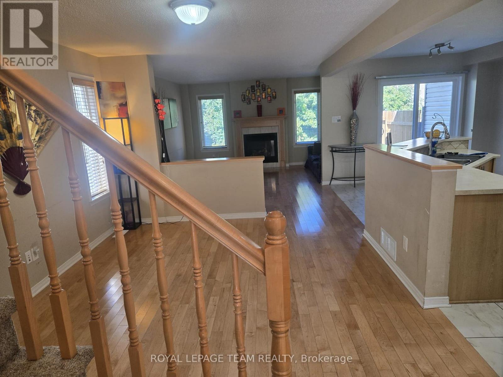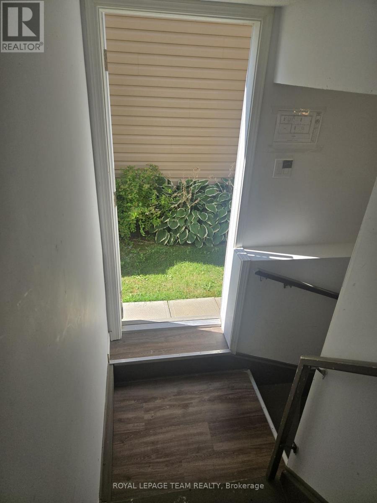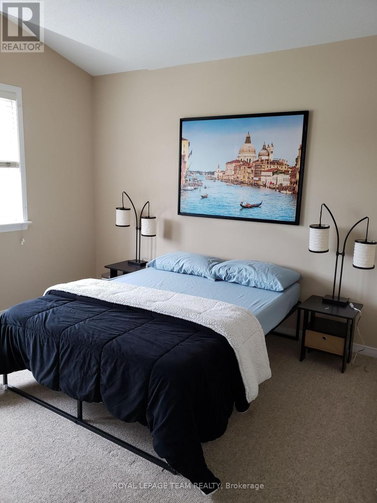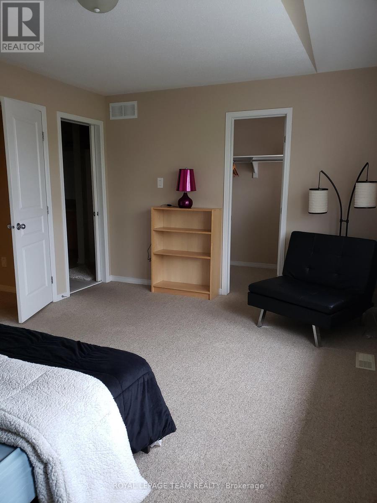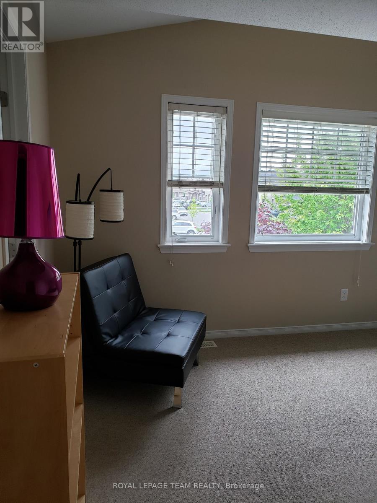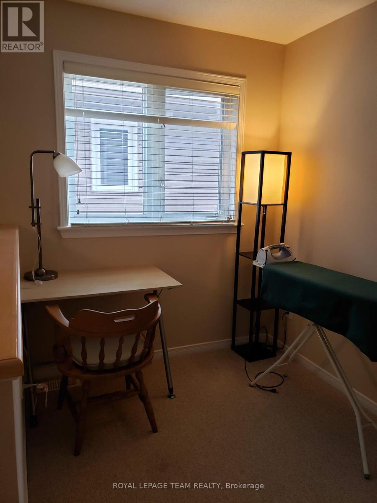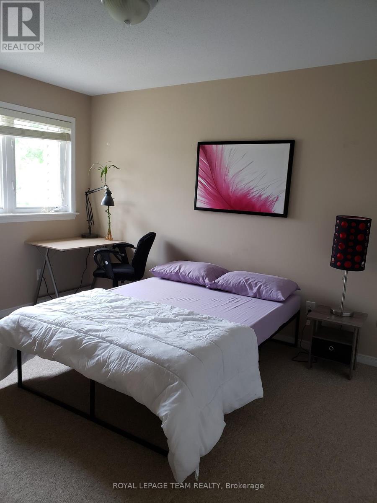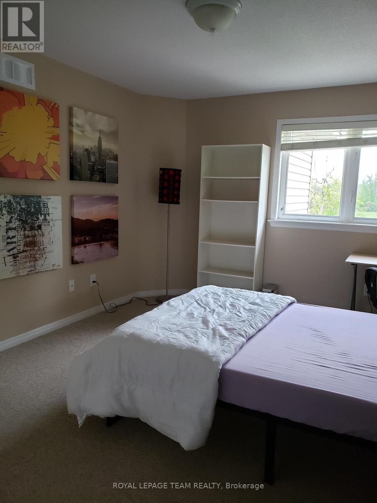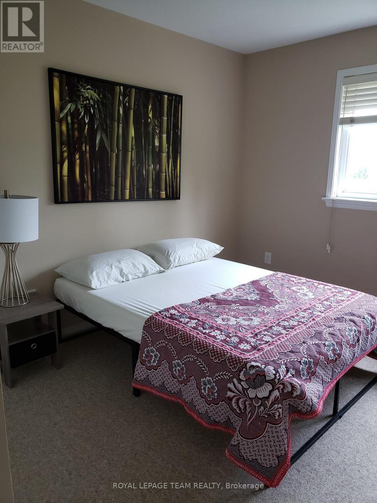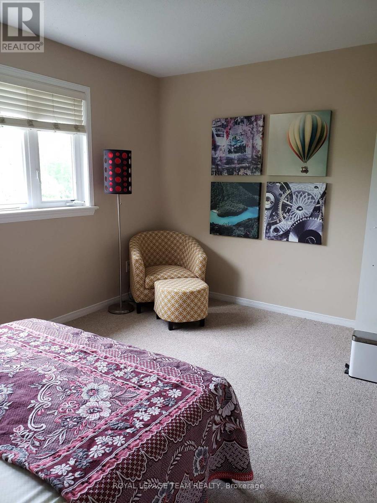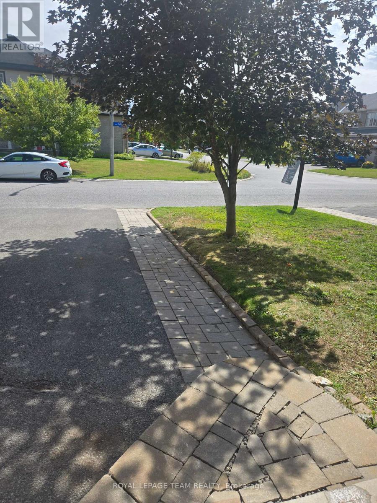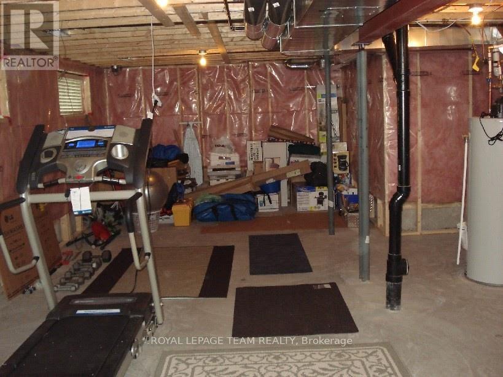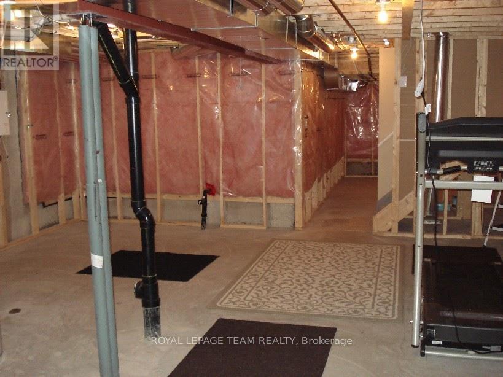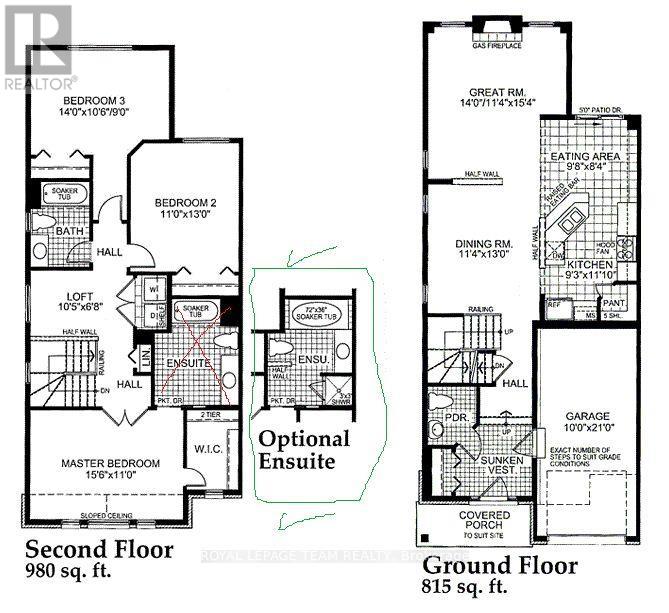361 Celtic Ridge Crescent Ottawa, Ontario K2W 0B6
$719,000
A Rare Holitzner-Built Semi-Detached home in the Heart of Kanata. Discover the difference of a Holitzner home, renowned in Ottawa for its solid construction, thoughtful design, and enduring value. This rare semi-detached home offers 3 bedrooms plus a loft/home office, with approx.1,800 sq ft above ground and smart potential for future income. A legal side door entry opens the opportunity for a secondary dwelling unit of approximately. 600 sq ft, ideal for extended family living or additional rental income. Bright, spacious interiors provide flexibility for growing families or those working from home. Open concept main floor with separate living, dining, and an eating area. Spacious kitchen with a Pantry, double driveway, and parking large enough to fit 5 average cars. Landscaped front and back. Private backyard. Set in a family-friendly neighbourhood, the home is surrounded by top-rated schools, parks, shopping, restaurants, and easy transit connections, making it one of Kanata's most desirable lifestyle locations. Fresh fully painted house, exterior doors, garage door, garage with whisper drive motor with belt for quieter operation, Added protection coating on the double-car 2-car deep driveway, Upgraded large stylish tiles at the entrance and as the sideboard for extra protection at the entrance, New quality pet-friendly carpet on stairs, New Vinyl high-quality waterproof anti-scratch floors throughout the 2nd floor, New sod and landscaped front and back. (id:19720)
Property Details
| MLS® Number | X12445257 |
| Property Type | Single Family |
| Community Name | 9008 - Kanata - Morgan's Grant/South March |
| Equipment Type | Water Heater |
| Parking Space Total | 5 |
| Rental Equipment Type | Water Heater |
Building
| Bathroom Total | 3 |
| Bedrooms Above Ground | 3 |
| Bedrooms Total | 3 |
| Amenities | Fireplace(s) |
| Appliances | Garage Door Opener Remote(s), Water Meter, Dishwasher, Dryer, Water Heater, Stove, Refrigerator |
| Basement Type | Full |
| Construction Style Attachment | Semi-detached |
| Cooling Type | Central Air Conditioning |
| Exterior Finish | Brick Veneer |
| Fireplace Present | Yes |
| Fireplace Total | 1 |
| Foundation Type | Concrete |
| Half Bath Total | 1 |
| Heating Fuel | Natural Gas |
| Heating Type | Forced Air |
| Stories Total | 2 |
| Size Interior | 1,500 - 2,000 Ft2 |
| Type | House |
| Utility Water | Municipal Water |
Parking
| Attached Garage | |
| Garage |
Land
| Acreage | No |
| Sewer | Sanitary Sewer |
| Size Depth | 118 Ft ,2 In |
| Size Frontage | 26 Ft ,2 In |
| Size Irregular | 26.2 X 118.2 Ft |
| Size Total Text | 26.2 X 118.2 Ft |
Contact Us
Contact us for more information

Jack Uppal
Broker
www.ottawarealestate.agency/
www.facebook.com/investinottawa
www.twitter.com/investinottawa
www.linkedin.com/in/investinottawa
3101 Strandherd Drive, Suite 4
Ottawa, Ontario K2G 4R9
(613) 825-7653
(613) 825-8762
www.teamrealty.ca/

Heather Lafleur
Salesperson
www.ottawarealestate.agency/
www.facebook.com/InvestInOttawa/
www.linkedin.com/in/heather-lafleur-69768743/
3101 Strandherd Drive, Suite 4
Ottawa, Ontario K2G 4R9
(613) 825-7653
(613) 825-8762
www.teamrealty.ca/


