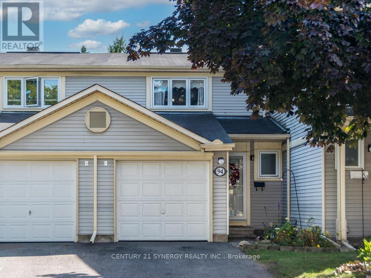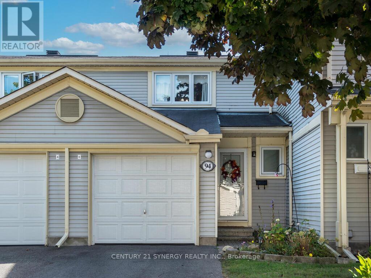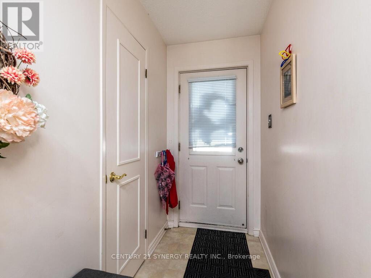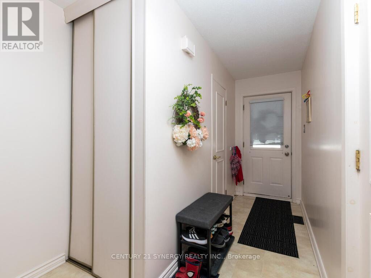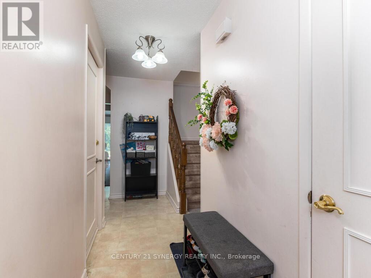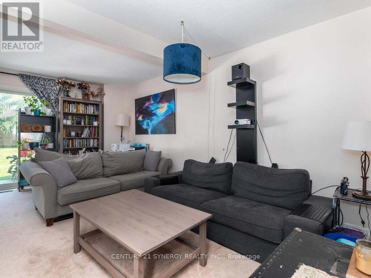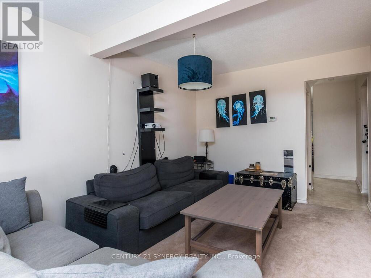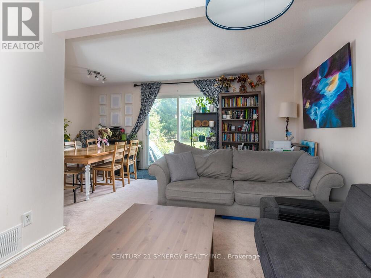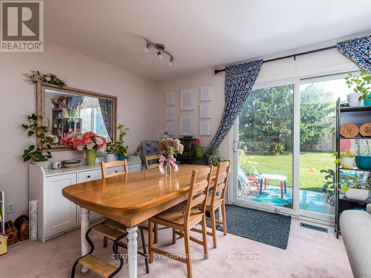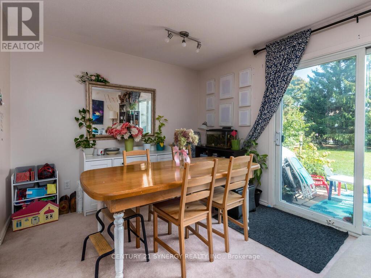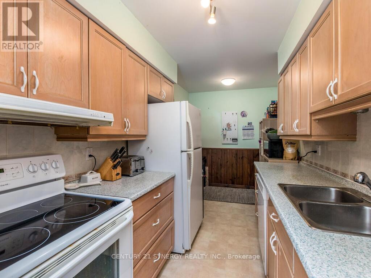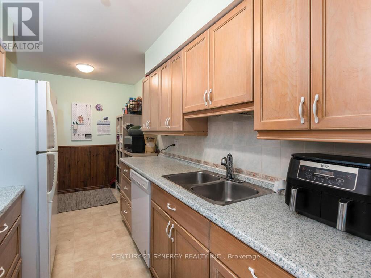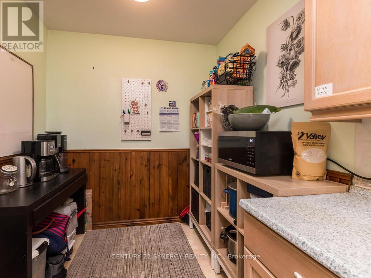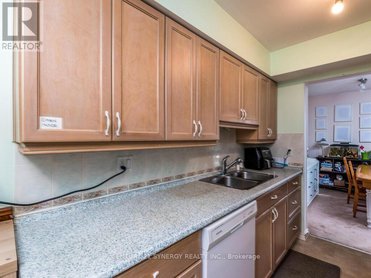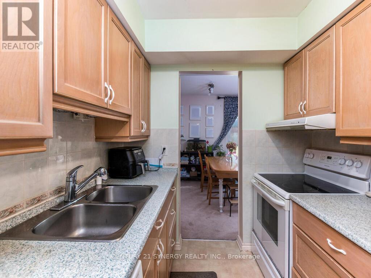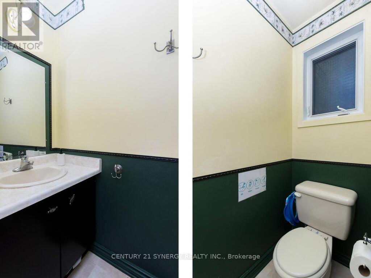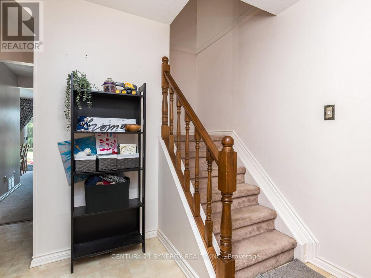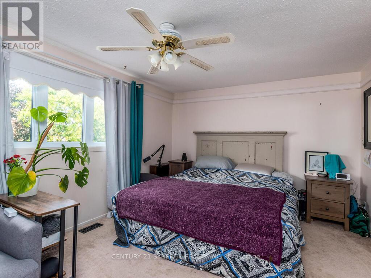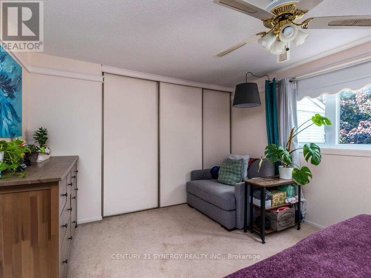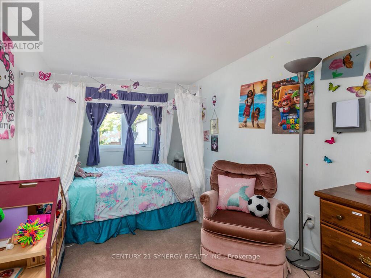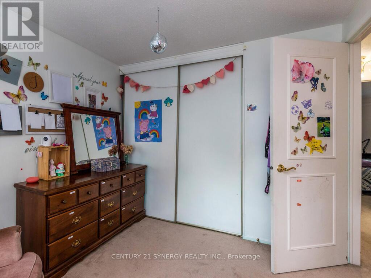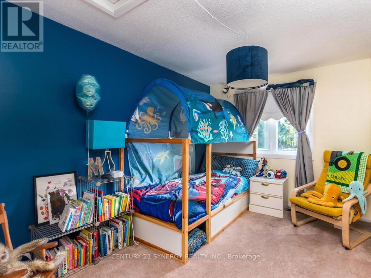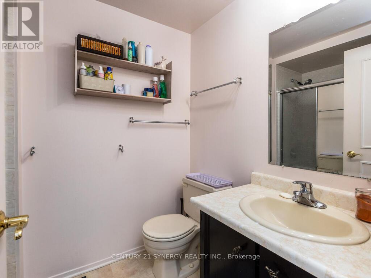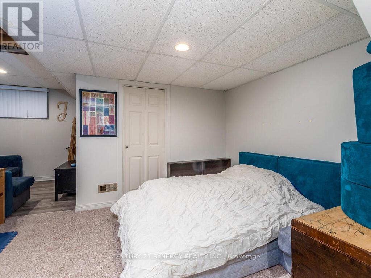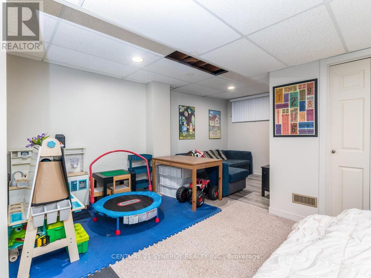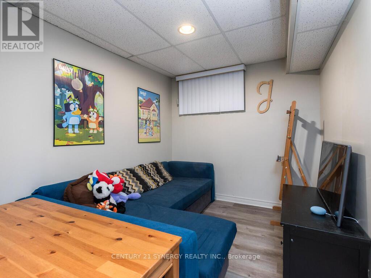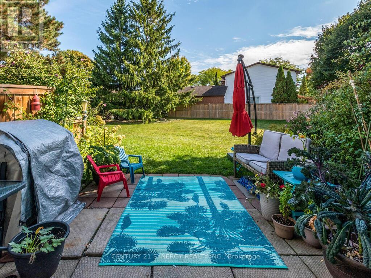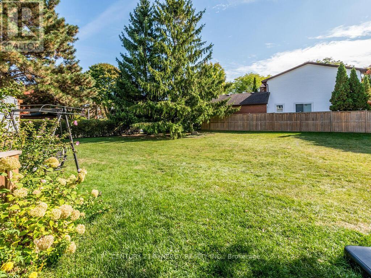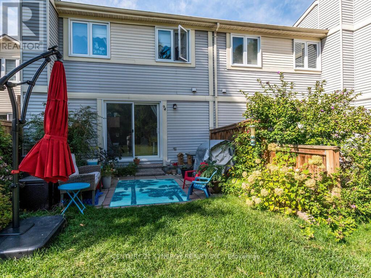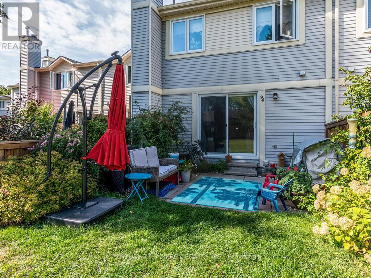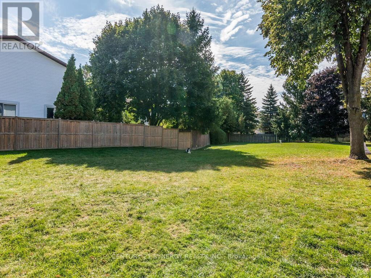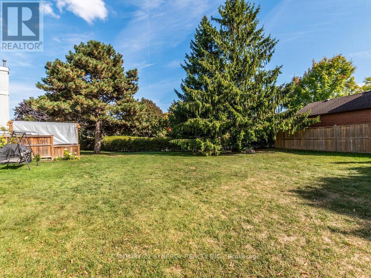7 - 94 Bujold Court Ottawa, Ontario K2L 3N7
$489,000Maintenance, Water, Insurance
$550.22 Monthly
Maintenance, Water, Insurance
$550.22 MonthlyEnjoy one of the best locations in the neighbourhood with this 3-bedroom, 2-bath condo townhouse, backing onto a huge open park-like area, perfect for relaxing, kids at play, or simply enjoying the view. It is also ideally located close to schools, parks, and transit. The main floor features a bright living and dining area with patio doors leading to the amazing backyard that opens onto the beautiful green space. A lovely eat-in kitchen with a separate eating area. Upstairs you'll find three comfortable bedrooms, including a spacious primary, along with a full bath. The finished basement offers even more living space with a rec room, separate den, and laundry room. A garage with inside entry adds convenience. This home combines comfort, location, and lifestyle! (id:19720)
Property Details
| MLS® Number | X12445542 |
| Property Type | Single Family |
| Community Name | 9002 - Kanata - Katimavik |
| Community Features | Pet Restrictions |
| Equipment Type | Water Heater |
| Parking Space Total | 2 |
| Rental Equipment Type | Water Heater |
Building
| Bathroom Total | 2 |
| Bedrooms Above Ground | 3 |
| Bedrooms Total | 3 |
| Appliances | Dishwasher, Dryer, Stove, Washer, Refrigerator |
| Basement Development | Finished |
| Basement Type | N/a (finished) |
| Cooling Type | Central Air Conditioning |
| Exterior Finish | Vinyl Siding |
| Foundation Type | Concrete |
| Half Bath Total | 1 |
| Heating Fuel | Natural Gas |
| Heating Type | Forced Air |
| Stories Total | 2 |
| Size Interior | 1,000 - 1,199 Ft2 |
| Type | Row / Townhouse |
Parking
| Attached Garage | |
| Garage |
Land
| Acreage | No |
| Landscape Features | Landscaped |
| Zoning Description | R3x |
Rooms
| Level | Type | Length | Width | Dimensions |
|---|---|---|---|---|
| Second Level | Primary Bedroom | 4.32 m | 3.34 m | 4.32 m x 3.34 m |
| Second Level | Bedroom 2 | 3.7 m | 2.63 m | 3.7 m x 2.63 m |
| Second Level | Bedroom 3 | 4.74 m | 2.64 m | 4.74 m x 2.64 m |
| Basement | Laundry Room | 2.23 m | 1.85 m | 2.23 m x 1.85 m |
| Basement | Office | 2.36 m | 2.1 m | 2.36 m x 2.1 m |
| Basement | Recreational, Games Room | 5.26 m | 2.36 m | 5.26 m x 2.36 m |
| Basement | Recreational, Games Room | 2.8 m | 2.8 m | 2.8 m x 2.8 m |
| Basement | Utility Room | 2.61 m | 2.28 m | 2.61 m x 2.28 m |
| Main Level | Kitchen | 4.42 m | 2.17 m | 4.42 m x 2.17 m |
| Main Level | Living Room | 5.4 m | 3.08 m | 5.4 m x 3.08 m |
| Main Level | Dining Room | 3.04 m | 2.35 m | 3.04 m x 2.35 m |
https://www.realtor.ca/real-estate/28953222/7-94-bujold-court-ottawa-9002-kanata-katimavik
Contact Us
Contact us for more information
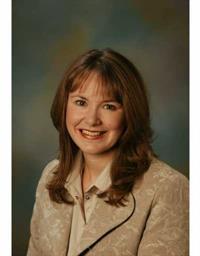
Sheila Devries
Broker
www.sheiladevries.ca/
200-444 Hazeldean Road
Kanata, Ontario K2L 1V2
(613) 317-2121
(613) 903-7703
www.c21synergy.ca/


