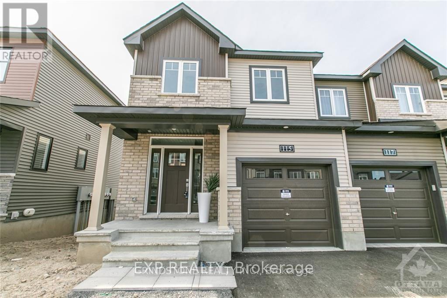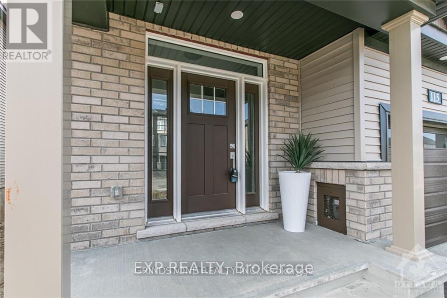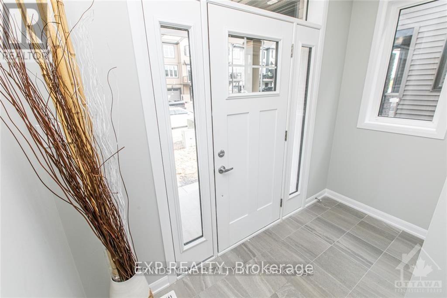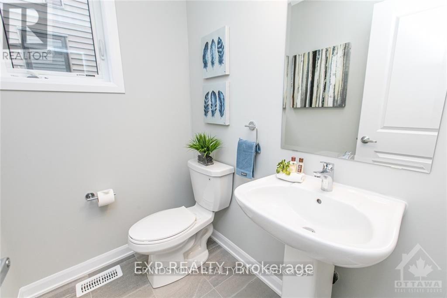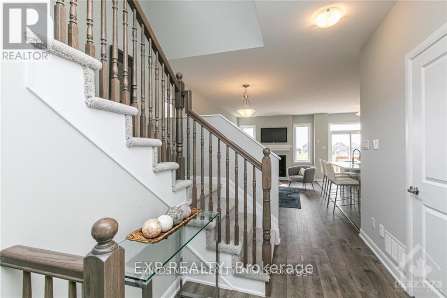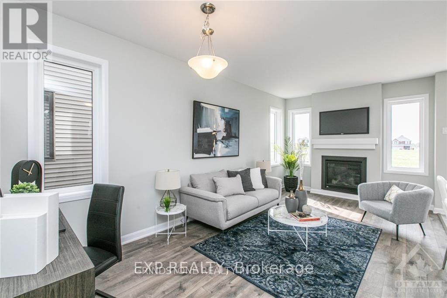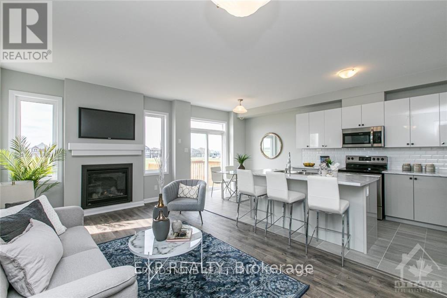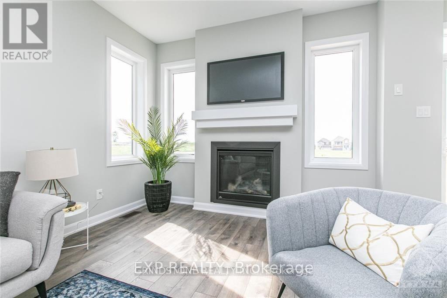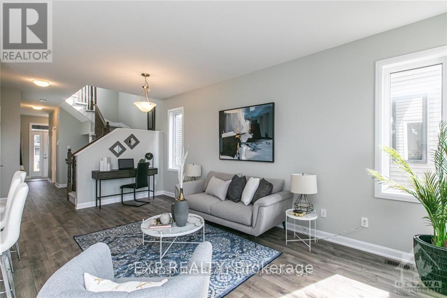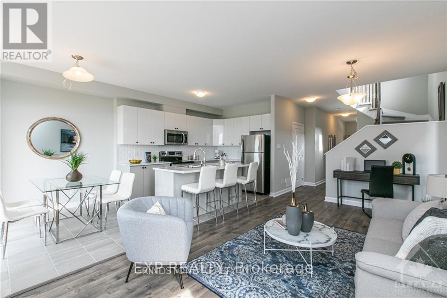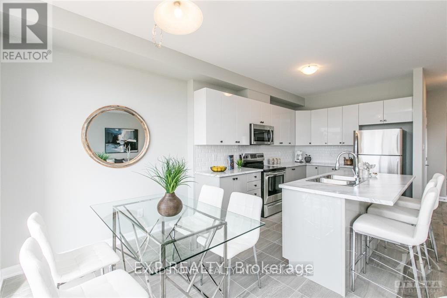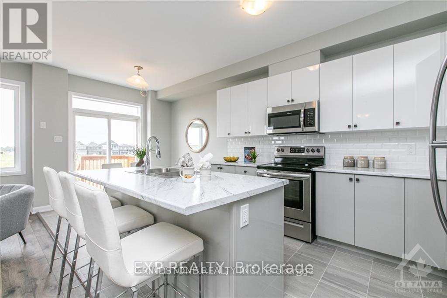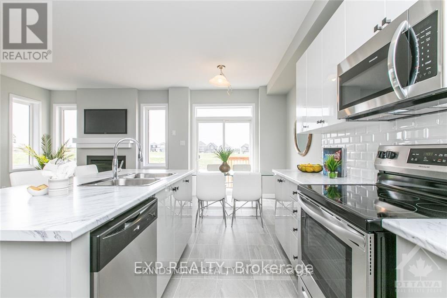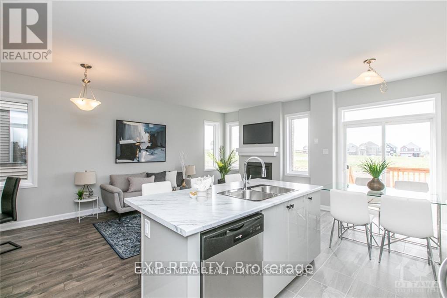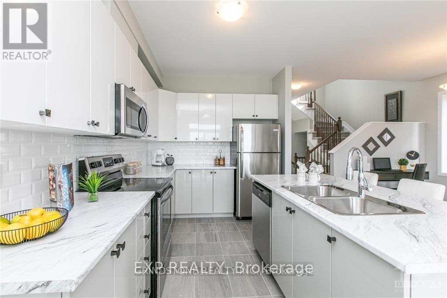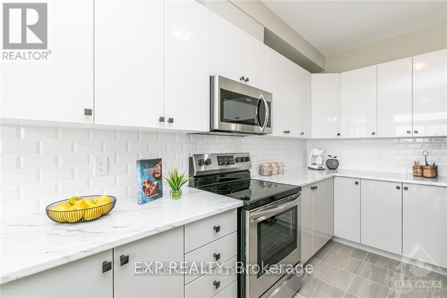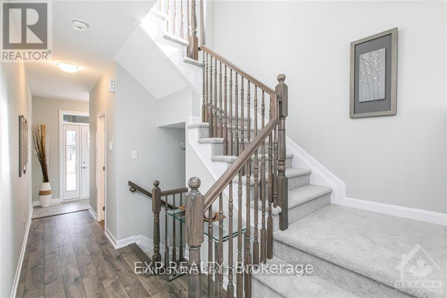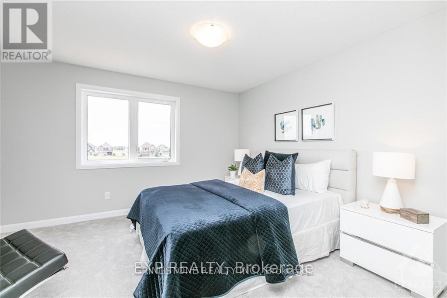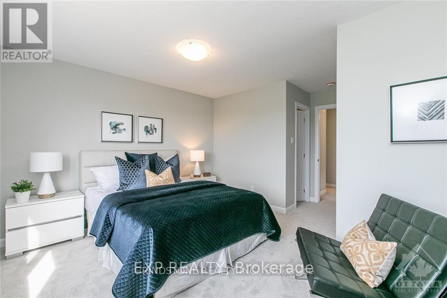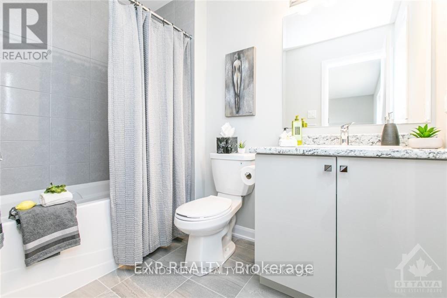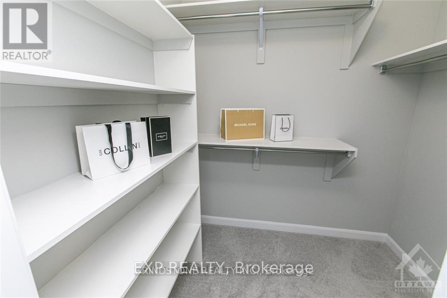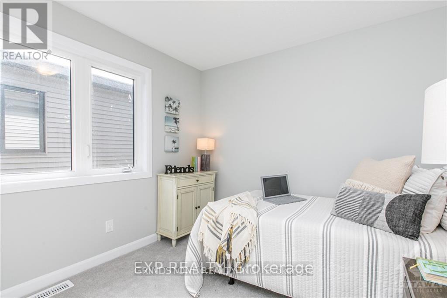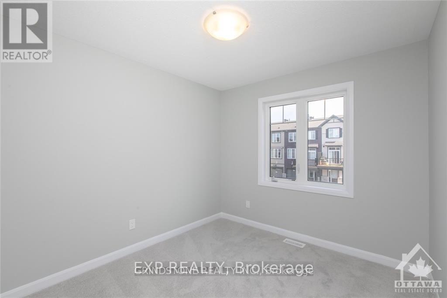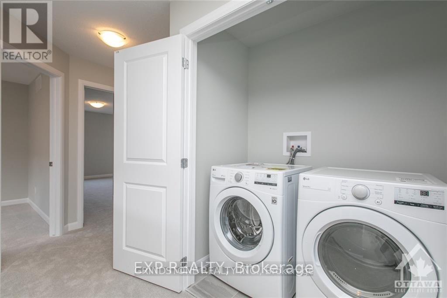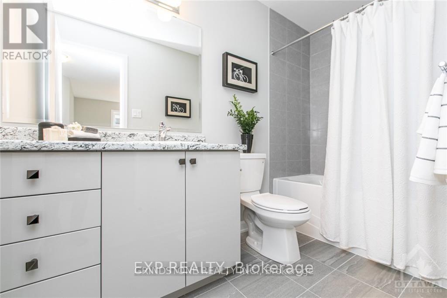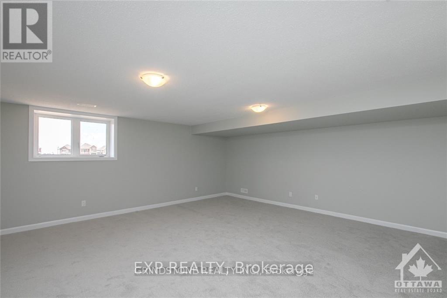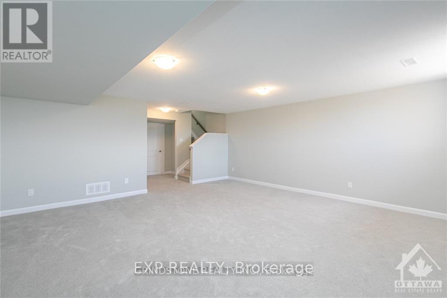115 Teelin Circle Ottawa, Ontario K2J 6T8
$2,750 Monthly
Beautiful Minto Tahoe End Unit featuring a bonus lookout basement and offering 2,084 sq. ft. of bright, stylish living space! Situated on a premium lot with NO Rear neighbours, this home provides exceptional privacy and comfort. The open-concept main floor showcases wide plank flooring, a gas fireplace with a modern mantle, and a spacious living/dining area perfect for entertaining. The sleek white and grey kitchen includes upgraded cabinetry, ample counter space, a large island with breakfast bar, and brand new stainless steel appliances.Upstairs, you'll find a rare four-bedroom layout, including a primary suite with walk-in closet and ensuite bath. The second-floor laundry room, complete with a new washer and dryer, adds everyday convenience. The finished basement features a large recreation room and a sun-filled lookout window, creating a bright and inviting space for relaxation or play. Air conditioning is already installedjust move in and enjoy! (id:19720)
Property Details
| MLS® Number | X12445727 |
| Property Type | Single Family |
| Community Name | 7711 - Barrhaven - Half Moon Bay |
| Amenities Near By | Public Transit, Park |
| Equipment Type | Water Heater |
| Parking Space Total | 2 |
| Rental Equipment Type | Water Heater |
Building
| Bathroom Total | 3 |
| Bedrooms Above Ground | 4 |
| Bedrooms Total | 4 |
| Amenities | Fireplace(s) |
| Appliances | Garage Door Opener Remote(s), Water Heater, Dishwasher, Dryer, Hood Fan, Microwave, Stove, Washer, Refrigerator |
| Basement Development | Finished |
| Basement Type | Full (finished) |
| Construction Style Attachment | Attached |
| Cooling Type | Central Air Conditioning |
| Exterior Finish | Brick |
| Fireplace Present | Yes |
| Foundation Type | Concrete |
| Heating Fuel | Natural Gas |
| Heating Type | Forced Air |
| Stories Total | 2 |
| Size Interior | 2,000 - 2,500 Ft2 |
| Type | Row / Townhouse |
| Utility Water | Municipal Water |
Parking
| Attached Garage | |
| Garage |
Land
| Acreage | No |
| Land Amenities | Public Transit, Park |
| Sewer | Sanitary Sewer |
| Size Irregular | Lot Size Irregular |
| Size Total Text | Lot Size Irregular |
Rooms
| Level | Type | Length | Width | Dimensions |
|---|---|---|---|---|
| Second Level | Bedroom | 2.76 m | Measurements not available x 2.76 m | |
| Second Level | Bedroom | 2.92 m | 2.56 m | 2.92 m x 2.56 m |
| Second Level | Bathroom | Measurements not available | ||
| Second Level | Laundry Room | Measurements not available | ||
| Second Level | Primary Bedroom | 4.26 m | 3.65 m | 4.26 m x 3.65 m |
| Second Level | Bathroom | Measurements not available | ||
| Second Level | Other | 2.08 m | 1.82 m | 2.08 m x 1.82 m |
| Second Level | Bedroom | 3.14 m | 2.87 m | 3.14 m x 2.87 m |
| Basement | Recreational, Games Room | 5.86 m | 5.63 m | 5.86 m x 5.63 m |
| Basement | Other | Measurements not available | ||
| Basement | Utility Room | Measurements not available | ||
| Main Level | Living Room | 5.91 m | 3.25 m | 5.91 m x 3.25 m |
| Main Level | Kitchen | 3.55 m | 2.74 m | 3.55 m x 2.74 m |
| Main Level | Dining Room | 2.74 m | 2.43 m | 2.74 m x 2.43 m |
| Main Level | Bathroom | Measurements not available | ||
| Main Level | Mud Room | 2.13 m | 1.52 m | 2.13 m x 1.52 m |
https://www.realtor.ca/real-estate/28953562/115-teelin-circle-ottawa-7711-barrhaven-half-moon-bay
Contact Us
Contact us for more information

Kenneth Liu
Salesperson
343 Preston Street, 11th Floor
Ottawa, Ontario K1S 1N4
(866) 530-7737
(647) 849-3180
www.exprealty.ca/

Steven Liao
Broker
343 Preston Street, 11th Floor
Ottawa, Ontario K1S 1N4
(866) 530-7737
(647) 849-3180
www.exprealty.ca/

Angus Xu
Salesperson
343 Preston Street, 11th Floor
Ottawa, Ontario K1S 1N4
(866) 530-7737
(647) 849-3180
www.exprealty.ca/


