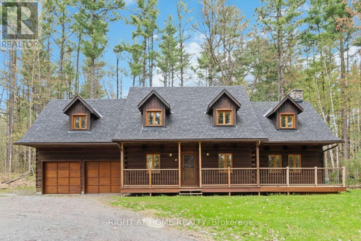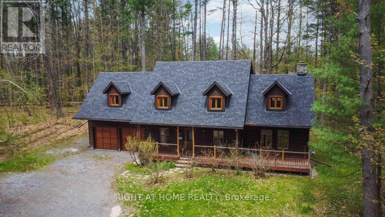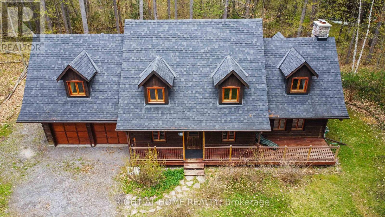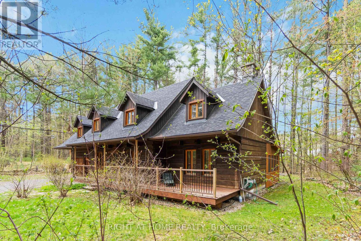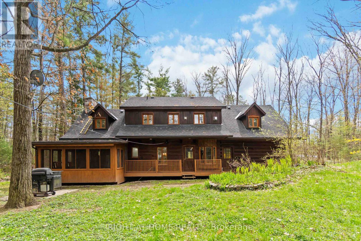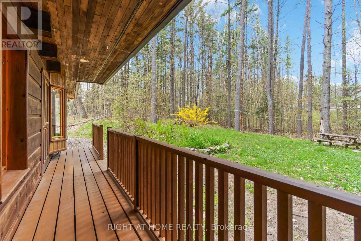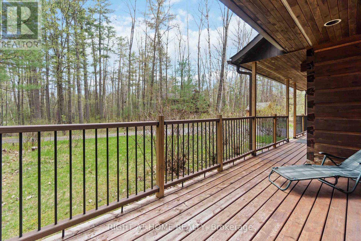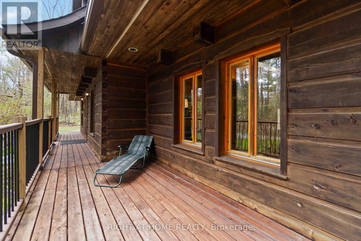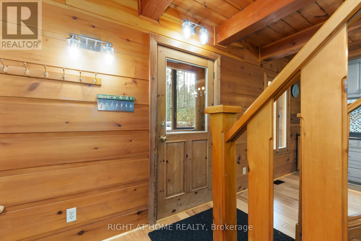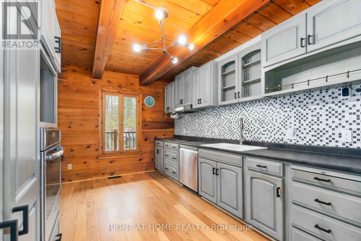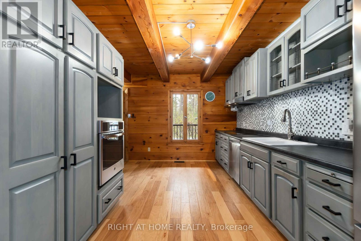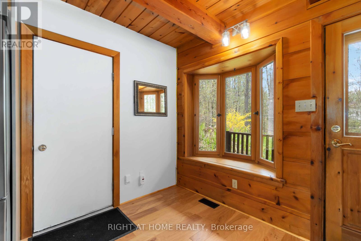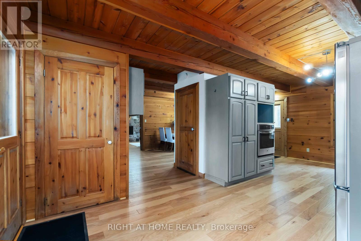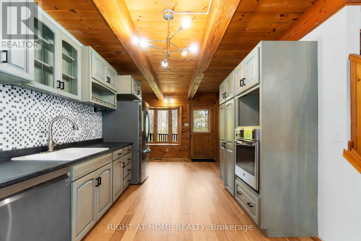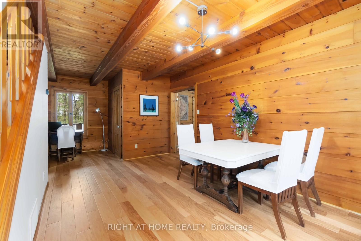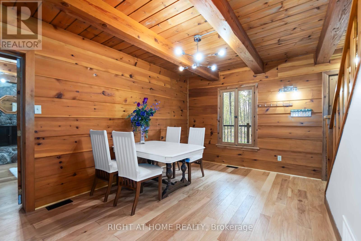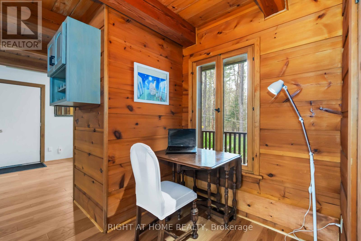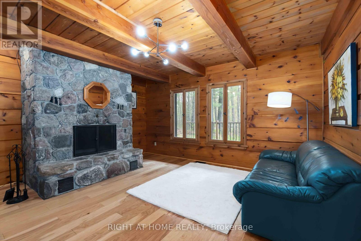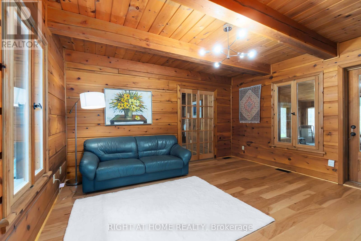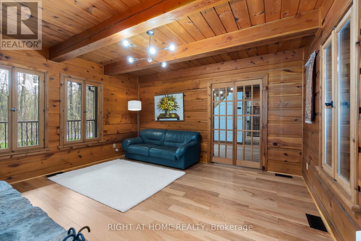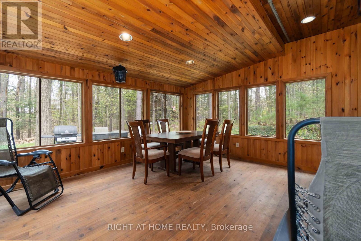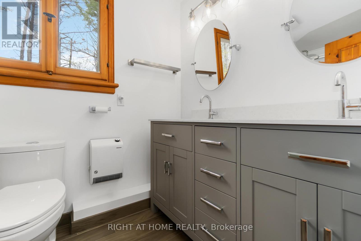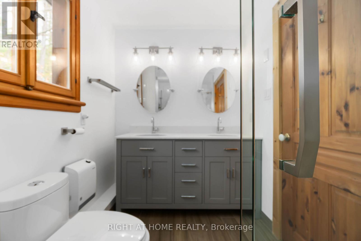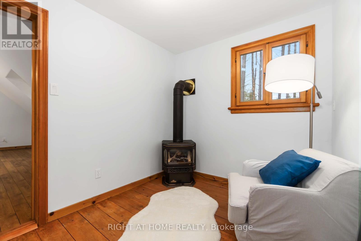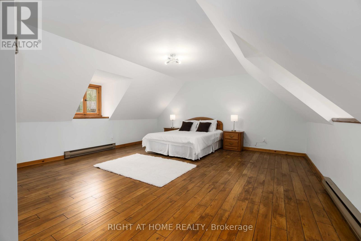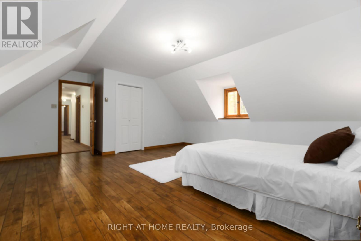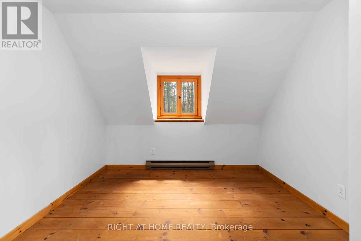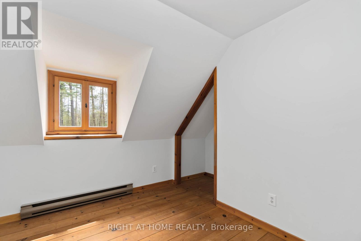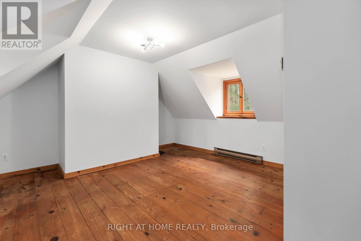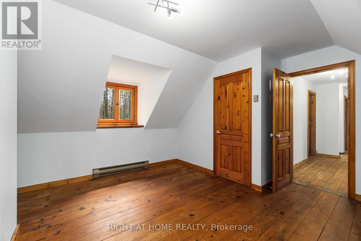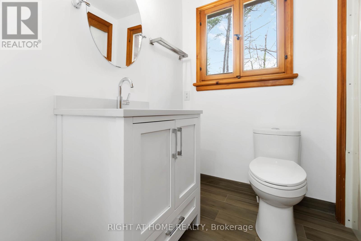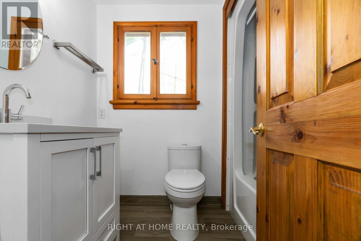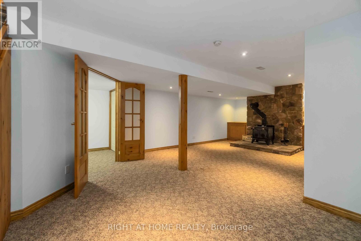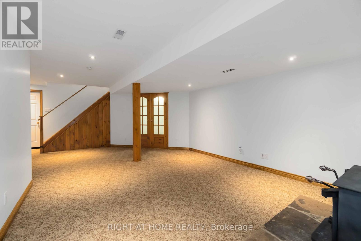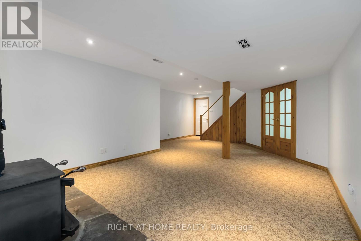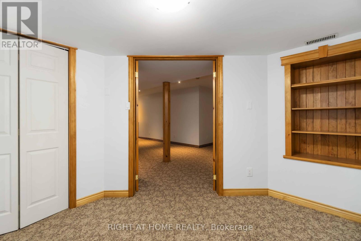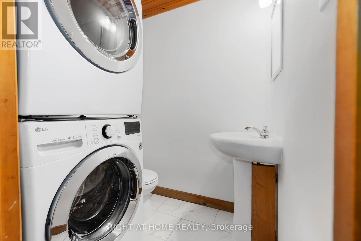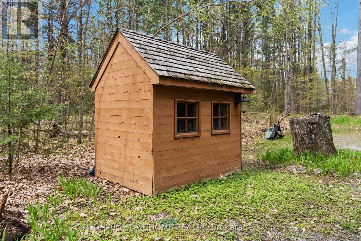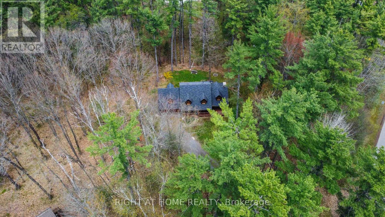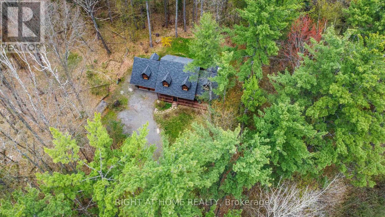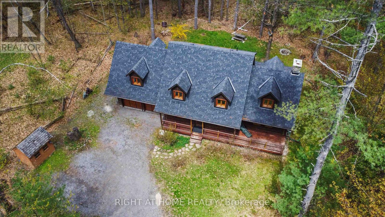101 Myrtle Lane Ottawa, Ontario K0A 3M0
$759,900
Meticulously maintained 4-bedroom + loft, 2.5-bath, 2-car garage log home is nestled in the sought-after community of Constance Bays Pineridge Estates. Set on a private 1.2-acre treed lot just a short walk to the public beach, this property combines cottage-style charm with modern conveniences, featuring natural gas heating and Bell Fibe high-speed internet. Inside, the main level boasts a spacious country kitchen with breakfast nook, a formal dining room perfect for entertaining, a convenient office nook, laundry with powder room, and an impressive great room anchored by a classic stone wood-burning fireplace with direct access to an oversized screened-in porch/sunroom. Upstairs, discover four generously sized bedrooms with a gas fireplace and two beautifully renovated full bathrooms. The fully finished basement offers even more living space with a large recreation room featuring a stunning stone fireplace, plus a versatile den. Outdoors, enjoy your own private oasis surrounded by towering pines, complete with a fire pit, BBQ area, storage shed, and endless room for family gatherings and outdoor fun. Whether you're seeking a peaceful retreat, a place to raise a family, or the perfect blend of country living with modern comfort. (id:19720)
Property Details
| MLS® Number | X12446603 |
| Property Type | Single Family |
| Community Name | 9301 - Constance Bay |
| Parking Space Total | 6 |
| Structure | Patio(s), Deck, Porch |
Building
| Bathroom Total | 3 |
| Bedrooms Above Ground | 4 |
| Bedrooms Total | 4 |
| Amenities | Fireplace(s) |
| Appliances | Garage Door Opener Remote(s), Water Heater, Cooktop, Dishwasher, Dryer, Hood Fan, Oven, Washer, Refrigerator |
| Basement Development | Finished |
| Basement Type | Full (finished) |
| Construction Style Attachment | Detached |
| Exterior Finish | Wood |
| Fireplace Present | Yes |
| Fireplace Total | 3 |
| Foundation Type | Concrete |
| Half Bath Total | 1 |
| Heating Fuel | Natural Gas |
| Heating Type | Forced Air |
| Stories Total | 2 |
| Size Interior | 1,500 - 2,000 Ft2 |
| Type | House |
Parking
| Attached Garage | |
| Garage |
Land
| Acreage | No |
| Sewer | Septic System |
| Size Depth | 236 Ft ,9 In |
| Size Frontage | 75 Ft ,10 In |
| Size Irregular | 75.9 X 236.8 Ft |
| Size Total Text | 75.9 X 236.8 Ft |
Rooms
| Level | Type | Length | Width | Dimensions |
|---|---|---|---|---|
| Second Level | Bedroom 4 | 3.25 m | 3.07 m | 3.25 m x 3.07 m |
| Second Level | Loft | 3.13 m | 2.3 m | 3.13 m x 2.3 m |
| Second Level | Bathroom | 2.14 m | 1.52 m | 2.14 m x 1.52 m |
| Second Level | Bathroom | 2.14 m | 1.52 m | 2.14 m x 1.52 m |
| Second Level | Primary Bedroom | 5.99 m | 5.18 m | 5.99 m x 5.18 m |
| Second Level | Bedroom 2 | 4.72 m | 4.57 m | 4.72 m x 4.57 m |
| Second Level | Bedroom 3 | 3.86 m | 3.2 m | 3.86 m x 3.2 m |
| Basement | Family Room | 7.31 m | 4.34 m | 7.31 m x 4.34 m |
| Basement | Den | 3.04 m | 2.74 m | 3.04 m x 2.74 m |
| Main Level | Kitchen | 4.77 m | 3.12 m | 4.77 m x 3.12 m |
| Main Level | Eating Area | 3.09 m | 2.05 m | 3.09 m x 2.05 m |
| Main Level | Great Room | 4.74 m | 4.57 m | 4.74 m x 4.57 m |
| Main Level | Dining Room | 5 m | 3.12 m | 5 m x 3.12 m |
| Main Level | Sunroom | 4.74 m | 4.16 m | 4.74 m x 4.16 m |
| Main Level | Office | 1.5 m | 1 m | 1.5 m x 1 m |
Utilities
| Cable | Installed |
| Electricity | Installed |
https://www.realtor.ca/real-estate/28955195/101-myrtle-lane-ottawa-9301-constance-bay
Contact Us
Contact us for more information

Jason Polonski
Salesperson
www.ottawarealtyman.com/
www.facebook.com/yj.polonski
www.linkedin.com/profile/view?id=387596850&trk=nav_responsive_tab_profile
14 Chamberlain Ave Suite 101
Ottawa, Ontario K1S 1V9
(613) 369-5199
(416) 391-0013
www.rightathomerealty.com/


