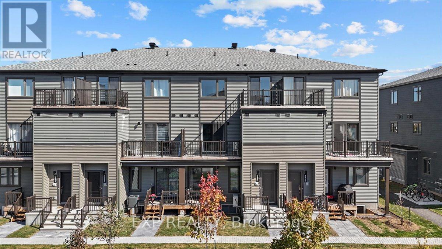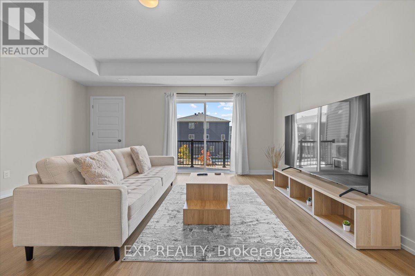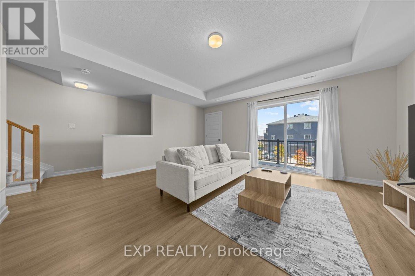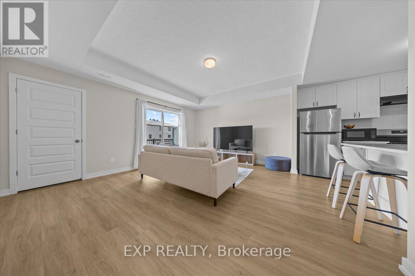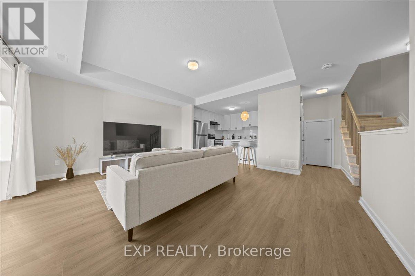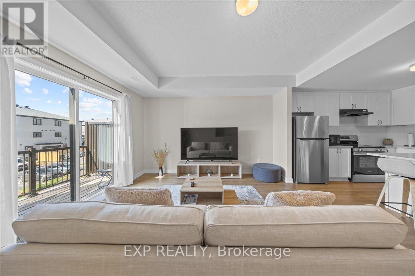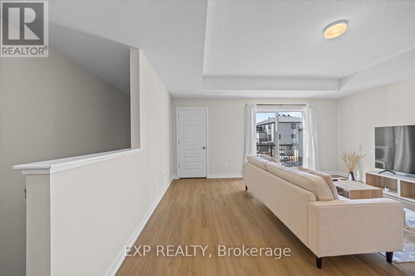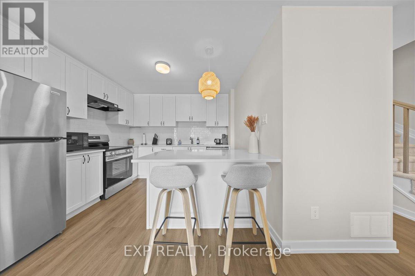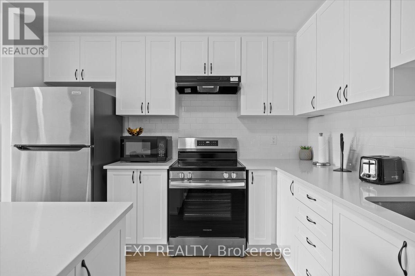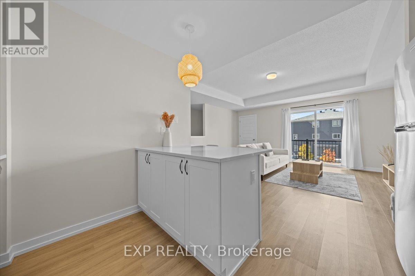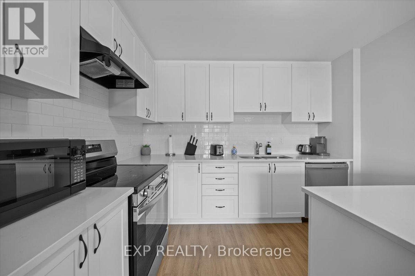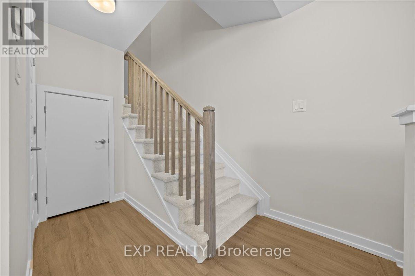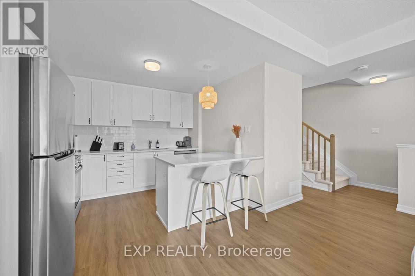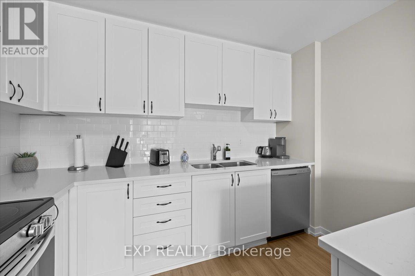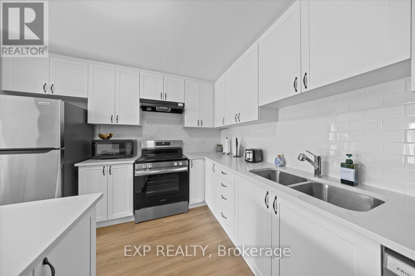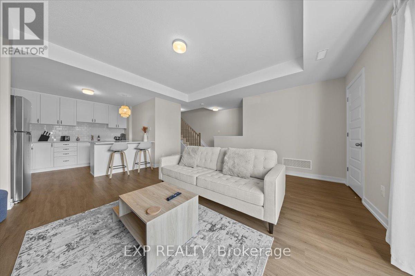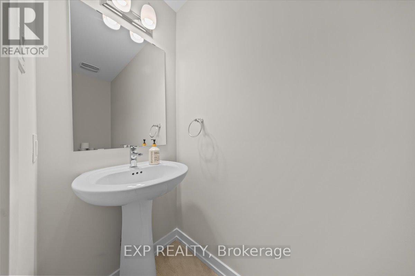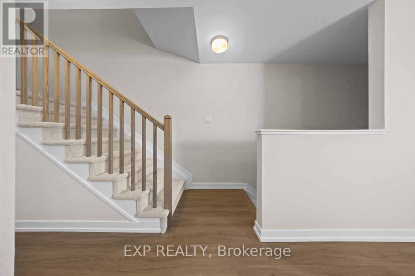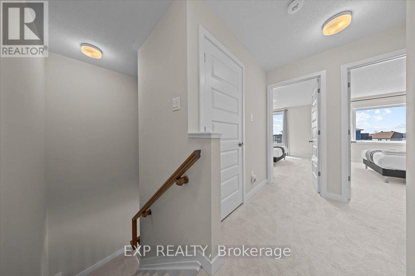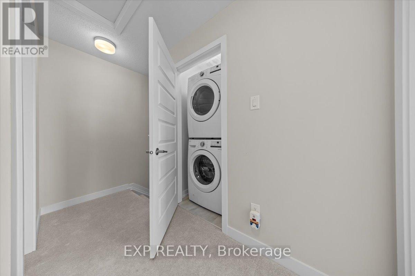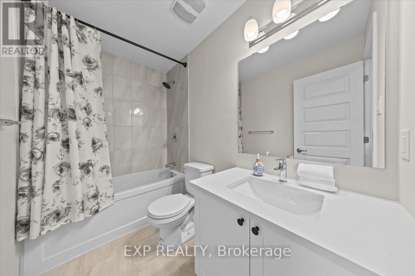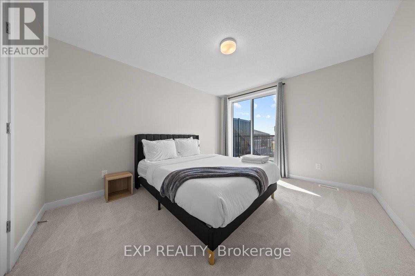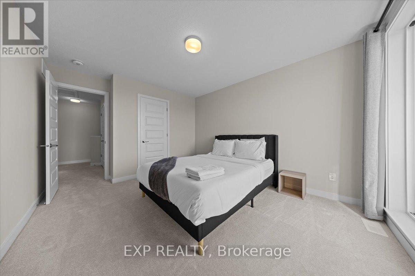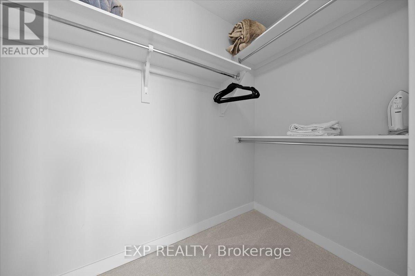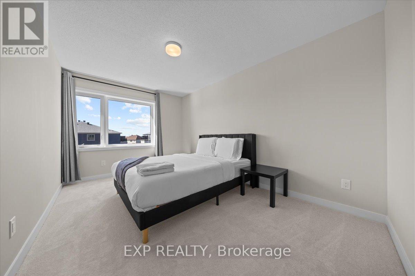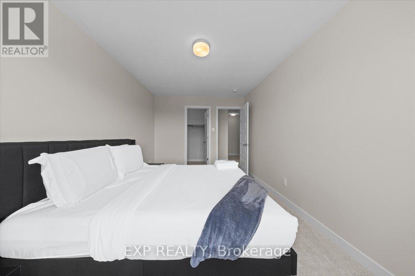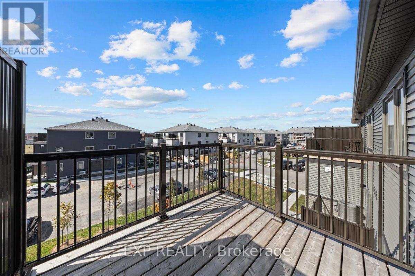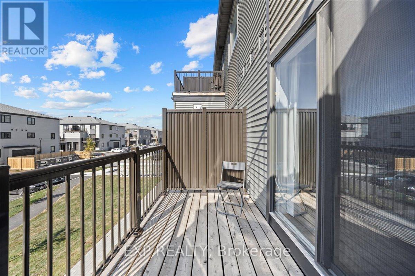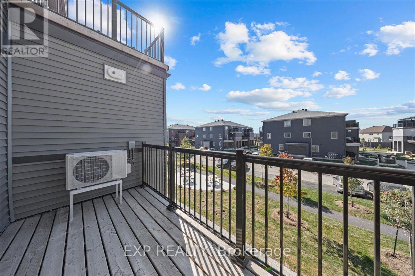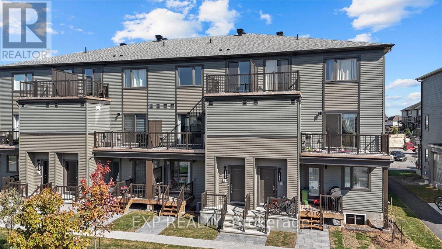561 Entourage Private Ottawa, Ontario K4A 5S7
$2,400 Monthly
Available Now! Beautiful 2 Bed, 2 Bath stacked townhome in prime Orleans location! With immediate possession available, you can start enjoying your new home without the wait! The bright and spacious open-concept main floor features a sun-filled living and dining area with patio doors leading to your own private balcony, perfect for your morning coffee or evening unwind. The kitchen combines form and function, showcasing elegant white cabinetry, quartz countertops, a subway tile backsplash, and a breakfast bar ideal for casual dining or entertaining. Upstairs, you'll find two generously sized bedrooms that share a full bath. The primary bedroom also includes a walk-in closet, while the second bedroom features its own balcony for extra outdoor space. Laundry is conveniently located on this level as well. This home also includes one assigned parking space and is located in a desirable Orleans neighbourhood just minutes from green spaces like Henri-Rocque Park, Vista Park, and the Orleans Hydro Corridor Trail. Recreation lovers will appreciate the proximity to Ray Friel and Francois Dupuis Recreation Centres, along with nearby shops, schools, and public transit. Rental application, Credit check, ID and pay stubs required, Rental application, Credit check, ID and pay stubs required (id:19720)
Property Details
| MLS® Number | X12447374 |
| Property Type | Single Family |
| Community Name | 1117 - Avalon West |
| Amenities Near By | Park, Public Transit, Schools |
| Community Features | Pet Restrictions |
| Equipment Type | Water Heater |
| Features | Balcony, In Suite Laundry |
| Parking Space Total | 1 |
| Rental Equipment Type | Water Heater |
Building
| Bathroom Total | 2 |
| Bedrooms Above Ground | 2 |
| Bedrooms Total | 2 |
| Appliances | Dishwasher, Dryer, Stove, Washer, Refrigerator |
| Cooling Type | Central Air Conditioning |
| Exterior Finish | Vinyl Siding |
| Half Bath Total | 1 |
| Heating Fuel | Natural Gas |
| Heating Type | Forced Air |
| Stories Total | 2 |
| Size Interior | 1,000 - 1,199 Ft2 |
| Type | Apartment |
Parking
| No Garage |
Land
| Acreage | No |
| Land Amenities | Park, Public Transit, Schools |
Rooms
| Level | Type | Length | Width | Dimensions |
|---|---|---|---|---|
| Second Level | Kitchen | 3.2 m | 3.27 m | 3.2 m x 3.27 m |
| Second Level | Living Room | 5.13 m | 4.72 m | 5.13 m x 4.72 m |
| Third Level | Primary Bedroom | 3.3 m | 3.88 m | 3.3 m x 3.88 m |
| Third Level | Bedroom 2 | 2.89 m | 4.29 m | 2.89 m x 4.29 m |
https://www.realtor.ca/real-estate/28956678/561-entourage-private-ottawa-1117-avalon-west
Contact Us
Contact us for more information

Tarek El Attar
Salesperson
255 Michael Cowpland Drive
Ottawa, Ontario K2M 0M5
(613) 733-9494
(647) 849-3180
Khang Huynh
Salesperson
255 Michael Cowpland Drive
Ottawa, Ontario K2M 0M5
(613) 733-9494
(647) 849-3180


