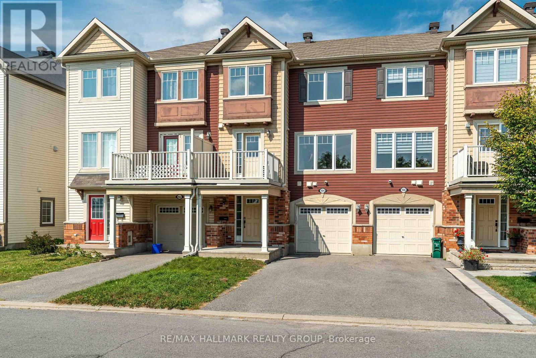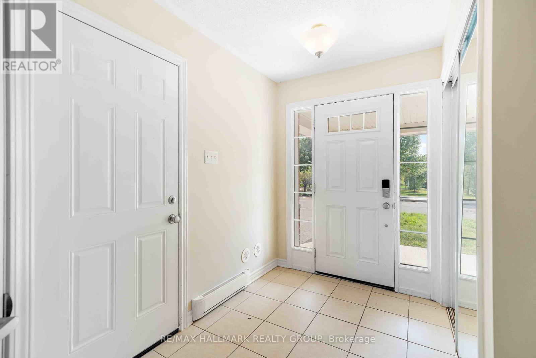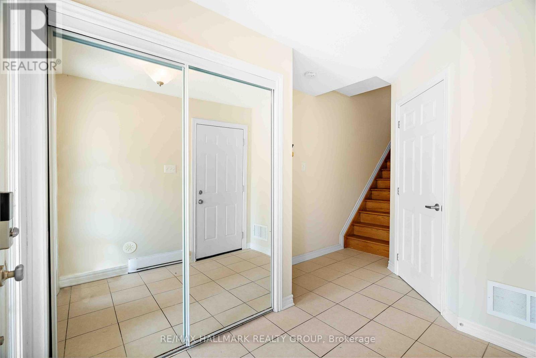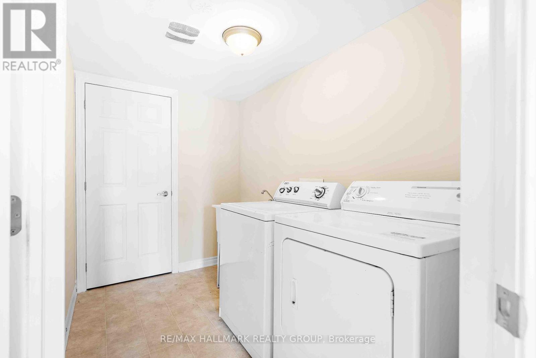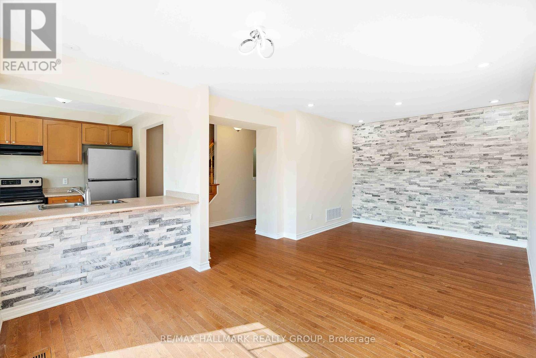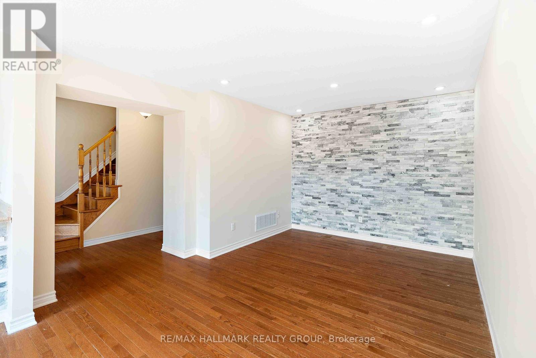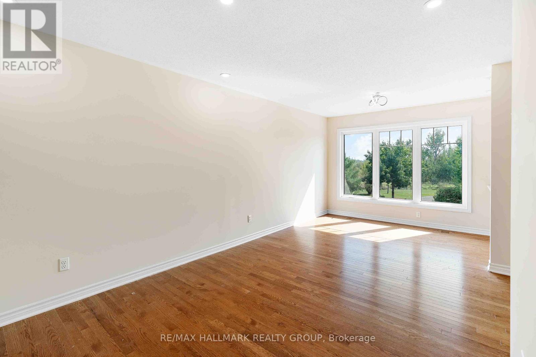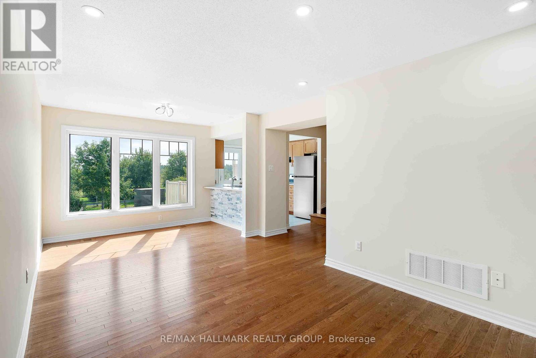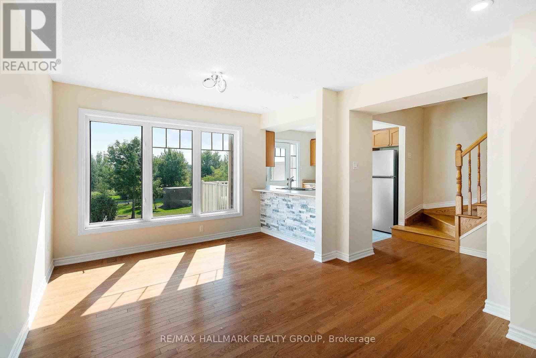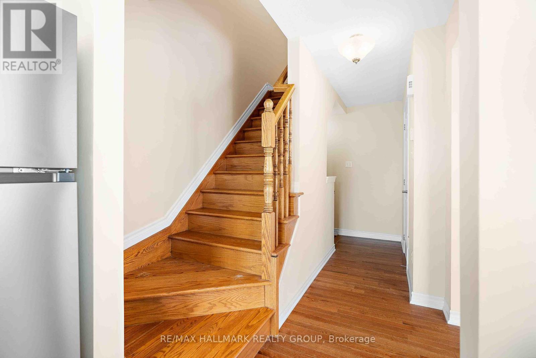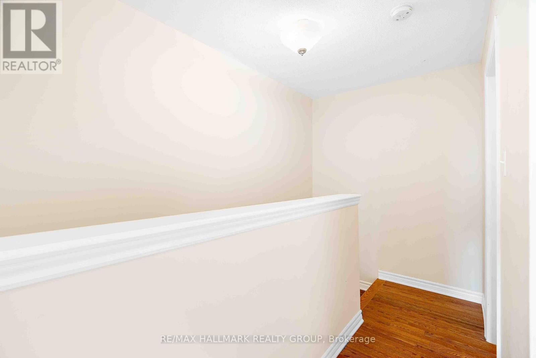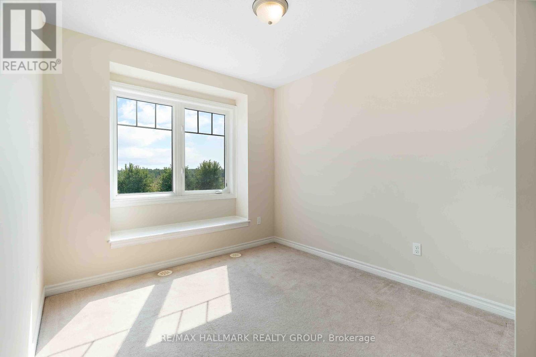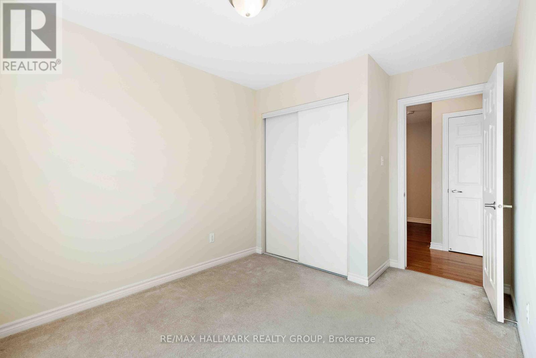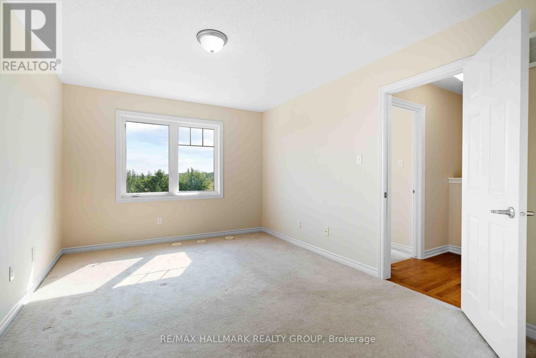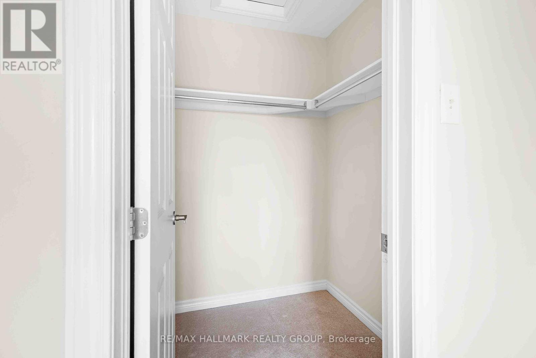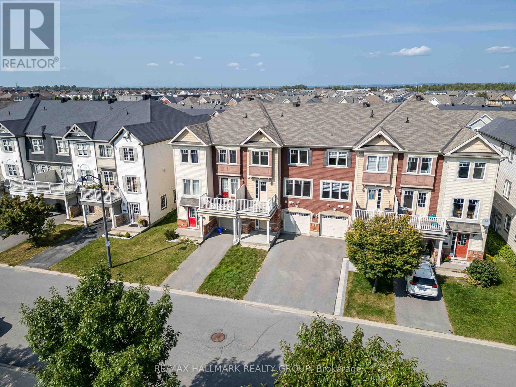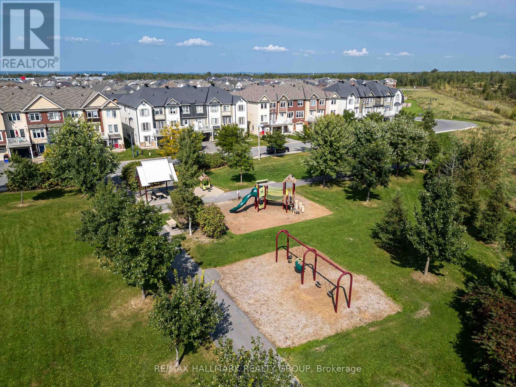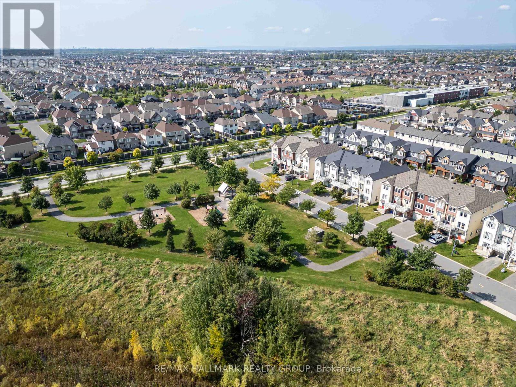164 Sunshine Crescent Ottawa, Ontario K4A 0V3
$2,350 Monthly
Discover comfort and style in this inviting 2-bedroom, 1.5-bath townhouse in Summerside. Spanning three levels, it features hardwood floors, a cozy stone accent wall, and a modern kitchen that opens to a private balcony with scenic park views. Head upstairs where you will enjoy two bright bedrooms, including a primary with a walk-in closet. Additional perks include a main-floor powder room, single-car garage, and easy access to nearby amenities. Experience peaceful living in this beautiful Summerside home - Call to book your showing today! (id:19720)
Property Details
| MLS® Number | X12447296 |
| Property Type | Single Family |
| Community Name | 1119 - Notting Hill/Summerside |
| Equipment Type | Water Heater |
| Parking Space Total | 3 |
| Rental Equipment Type | Water Heater |
Building
| Bathroom Total | 2 |
| Bedrooms Above Ground | 2 |
| Bedrooms Total | 2 |
| Appliances | Dishwasher, Dryer, Stove, Washer, Refrigerator |
| Construction Style Attachment | Attached |
| Cooling Type | Central Air Conditioning |
| Exterior Finish | Brick, Vinyl Siding |
| Half Bath Total | 1 |
| Heating Fuel | Natural Gas |
| Heating Type | Forced Air |
| Stories Total | 3 |
| Size Interior | 1,100 - 1,500 Ft2 |
| Type | Row / Townhouse |
| Utility Water | Municipal Water |
Parking
| Attached Garage | |
| Garage |
Land
| Acreage | No |
| Sewer | Sanitary Sewer |
| Size Depth | 45 Ft ,10 In |
| Size Frontage | 21 Ft |
| Size Irregular | 21 X 45.9 Ft |
| Size Total Text | 21 X 45.9 Ft |
https://www.realtor.ca/real-estate/28956395/164-sunshine-crescent-ottawa-1119-notting-hillsummerside
Contact Us
Contact us for more information

Will Beauge
Salesperson
www.willbeauge.com/
610 Bronson Avenue
Ottawa, Ontario K1S 4E6
(613) 236-5959
(613) 236-1515
www.hallmarkottawa.com/


