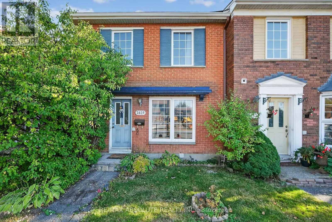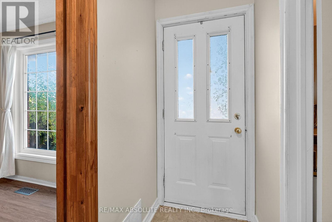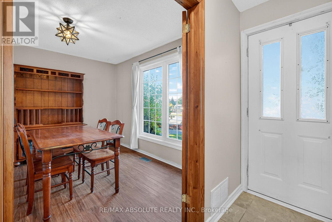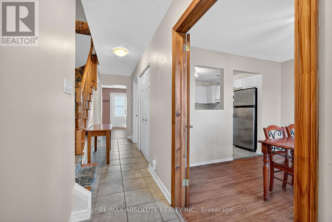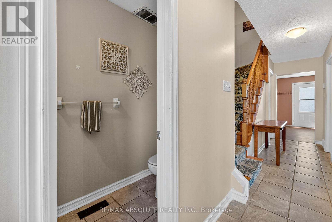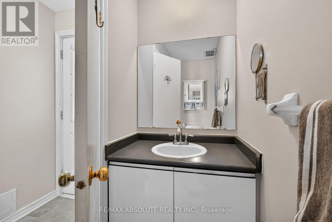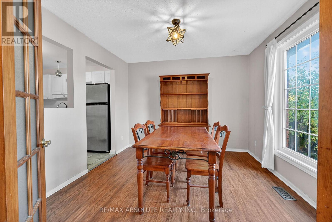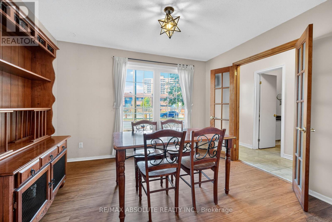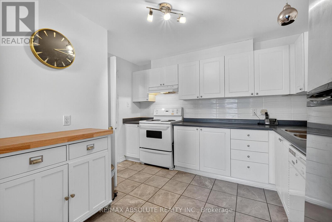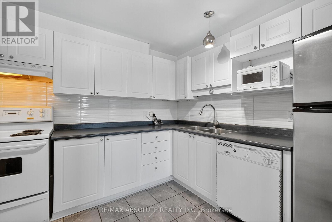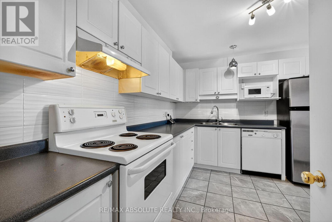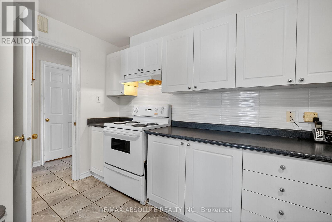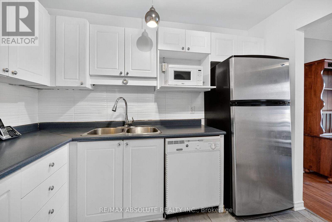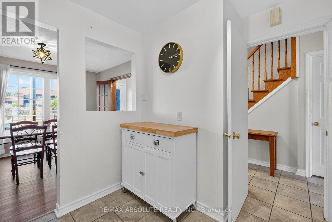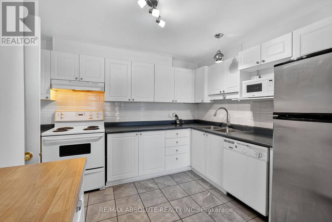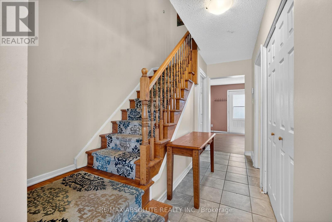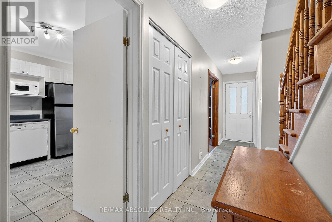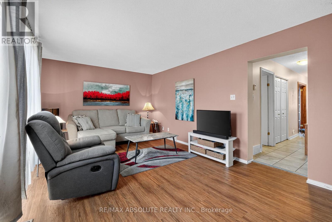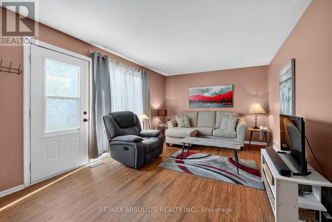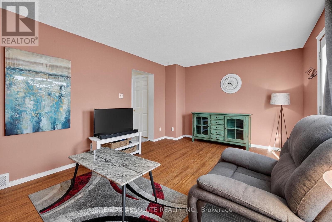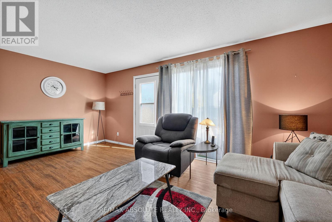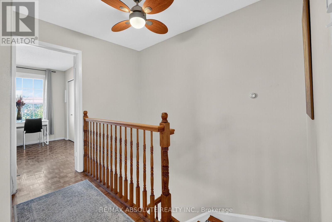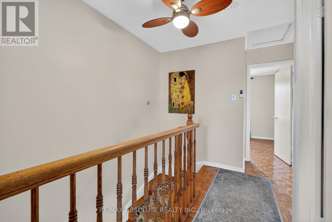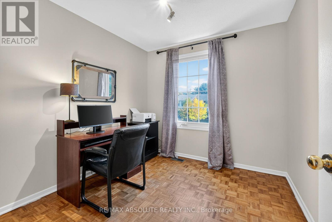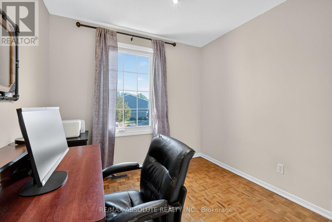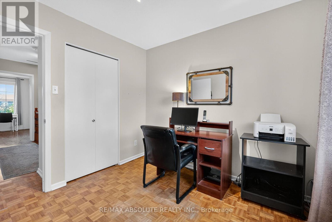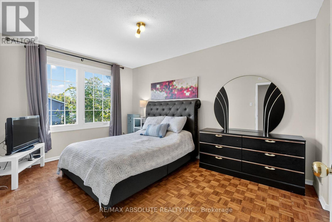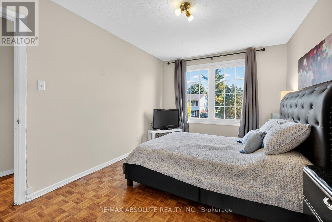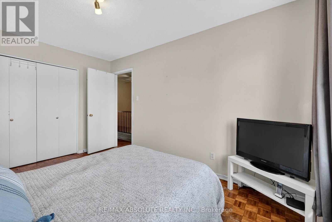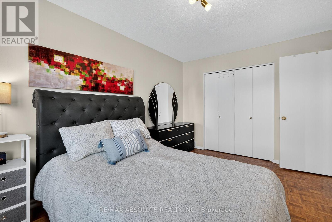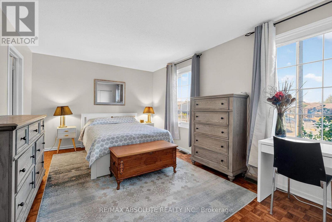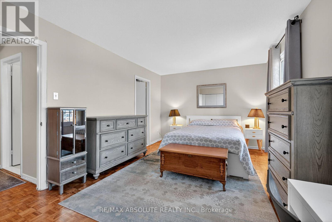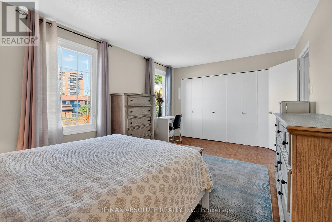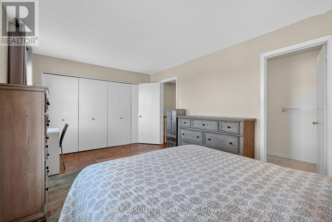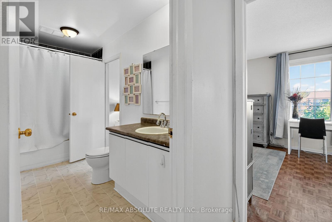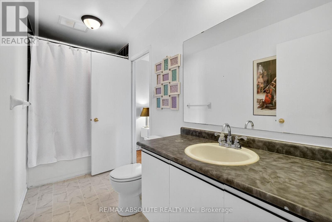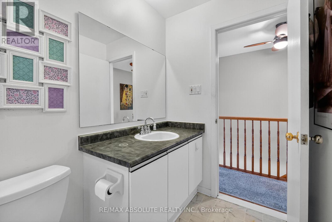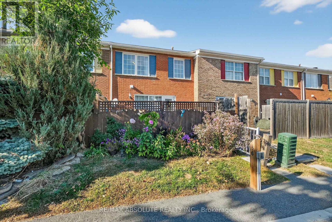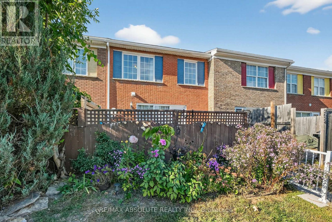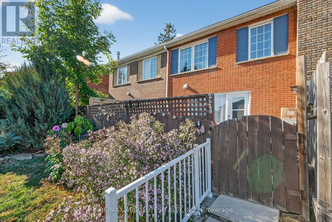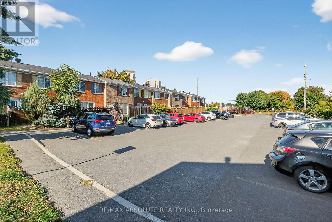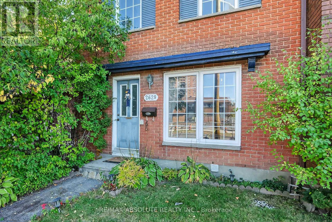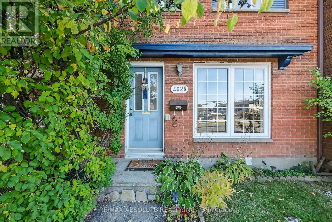2628 Baseline Road Ottawa, Ontario K2H 7B4
$499,900Maintenance, Parcel of Tied Land
$185.86 Monthly
Maintenance, Parcel of Tied Land
$185.86 MonthlyLocation, lifestyle, and convenience come together at 2628 Baseline Road! This charming 3-bedroom, 1.5-bathroom freehold townhome is ideally located steps from amenities, transit, parks, and a quick commute to Downtown Ottawa. The bright and functional main level offers a spacious dining area off the kitchen with a large window for plenty of natural light, a white kitchen with ample cabinetry and counter space, a convenient powder room, and a large living room at the back of the home with oversized windows and direct access to the backyard. Upstairs features three well-sized bedrooms with ample closet space and a full bathroom. The unfinished lower level awaits your finishing touches, providing excellent potential for added living space. Rear parking with backyard access and a unique front exposure onto Baseline Road complete this fantastic opportunity for first-time buyers, young families, or investors. 24 hrs irrevocable on all offers. Exclusive Use Parking Space #50 (id:19720)
Property Details
| MLS® Number | X12447508 |
| Property Type | Single Family |
| Community Name | 7601 - Leslie Park |
| Equipment Type | Water Heater - Gas, Water Heater |
| Features | Carpet Free |
| Parking Space Total | 1 |
| Rental Equipment Type | Water Heater - Gas, Water Heater |
Building
| Bathroom Total | 2 |
| Bedrooms Above Ground | 3 |
| Bedrooms Total | 3 |
| Appliances | Water Meter, Dishwasher, Dryer, Freezer, Hood Fan, Stove, Washer, Window Coverings, Refrigerator |
| Basement Development | Unfinished |
| Basement Type | Full (unfinished) |
| Construction Style Attachment | Attached |
| Cooling Type | Central Air Conditioning |
| Exterior Finish | Brick |
| Flooring Type | Tile, Vinyl, Ceramic, Parquet |
| Foundation Type | Concrete |
| Half Bath Total | 1 |
| Heating Fuel | Natural Gas |
| Heating Type | Forced Air |
| Stories Total | 2 |
| Size Interior | 1,100 - 1,500 Ft2 |
| Type | Row / Townhouse |
| Utility Water | Municipal Water |
Parking
| No Garage |
Land
| Acreage | No |
| Sewer | Sanitary Sewer |
| Size Depth | 65 Ft ,9 In |
| Size Frontage | 20 Ft ,1 In |
| Size Irregular | 20.1 X 65.8 Ft |
| Size Total Text | 20.1 X 65.8 Ft |
Rooms
| Level | Type | Length | Width | Dimensions |
|---|---|---|---|---|
| Second Level | Primary Bedroom | 5.2 m | 3.32 m | 5.2 m x 3.32 m |
| Second Level | Bedroom 2 | 2.89 m | 2.72 m | 2.89 m x 2.72 m |
| Second Level | Bedroom 3 | 4.33 m | 3.01 m | 4.33 m x 3.01 m |
| Main Level | Dining Room | 3.52 m | 3.23 m | 3.52 m x 3.23 m |
| Main Level | Kitchen | 3.5 m | 3.01 m | 3.5 m x 3.01 m |
| Main Level | Living Room | 5.85 m | 3.5 m | 5.85 m x 3.5 m |
https://www.realtor.ca/real-estate/28956955/2628-baseline-road-ottawa-7601-leslie-park
Contact Us
Contact us for more information

Joanne Goneau
Broker of Record
www.joannegoneau.com/
www.facebook.com/joannegoneauteam
31 Northside Road, Suite 102
Ottawa, Ontario K2H 8S1
(613) 721-5551
(613) 721-5556
www.remaxabsolute.com/

Jordyn Reid-Stevenson
Broker
www.ottawaproperties.com/
31 Northside Road, Suite 102
Ottawa, Ontario K2H 8S1
(613) 721-5551
(613) 721-5556
www.remaxabsolute.com/


