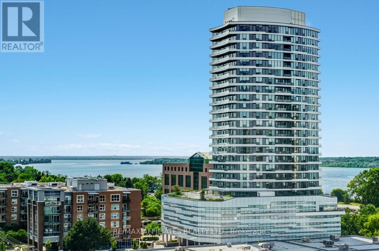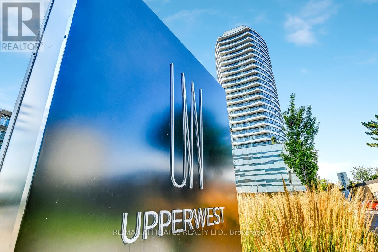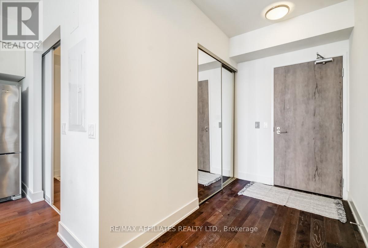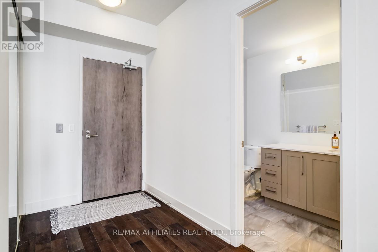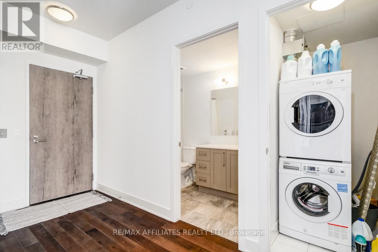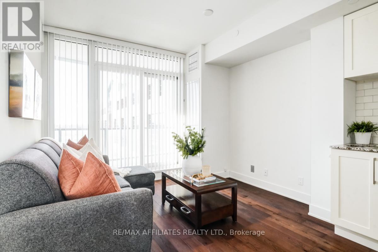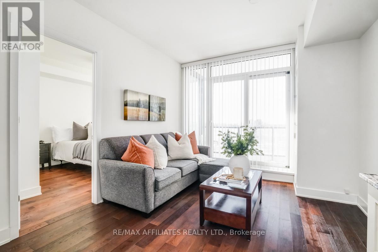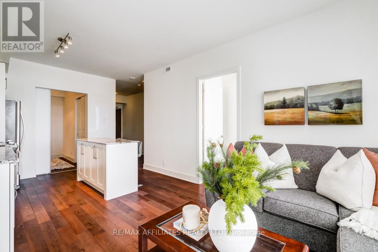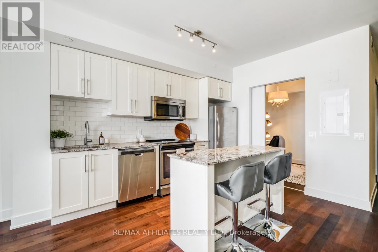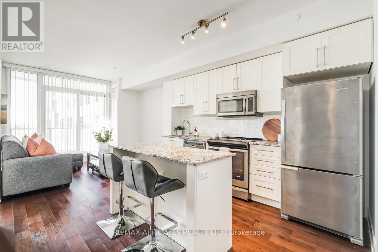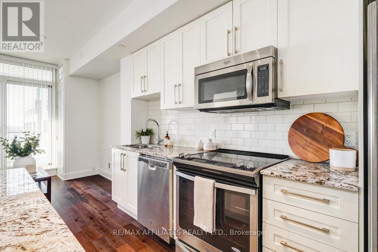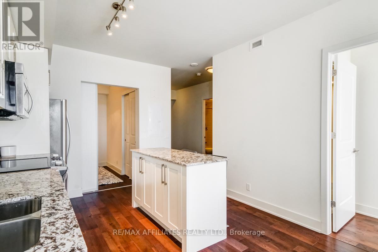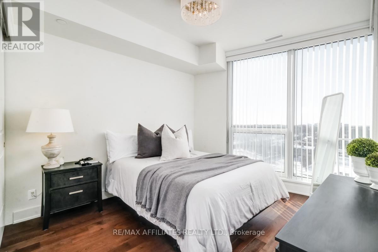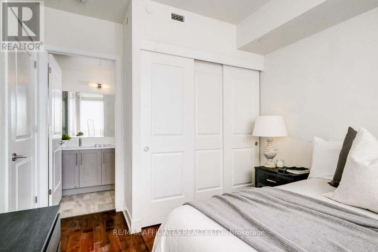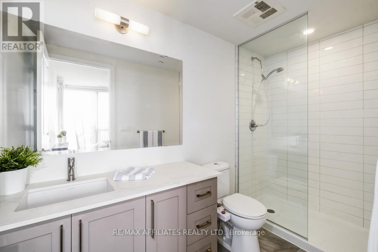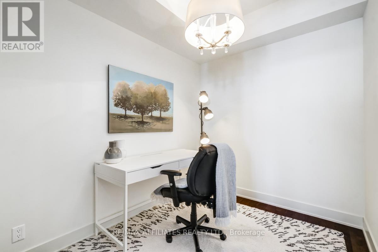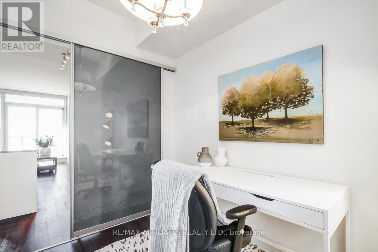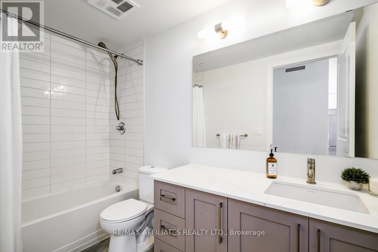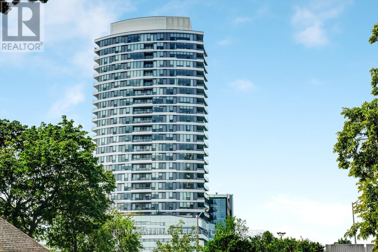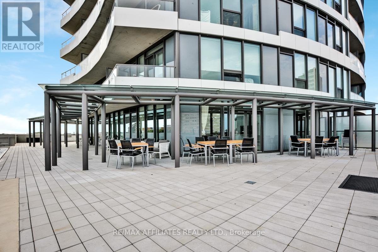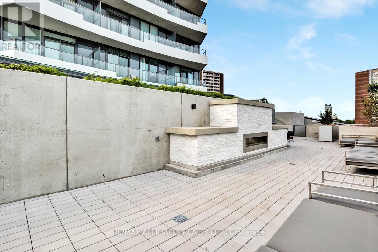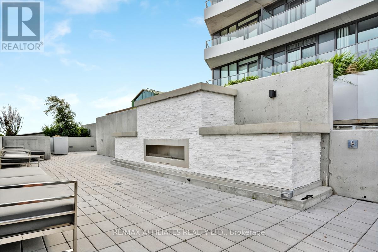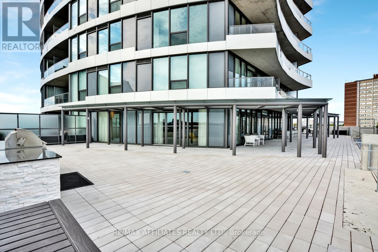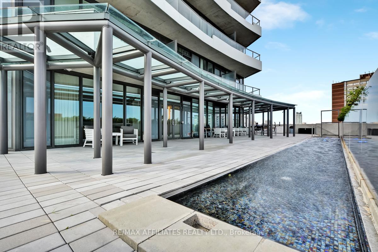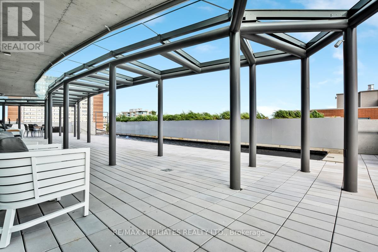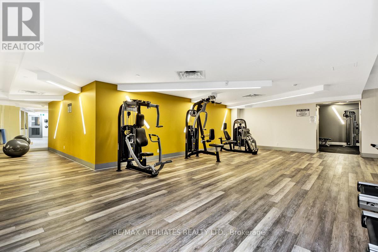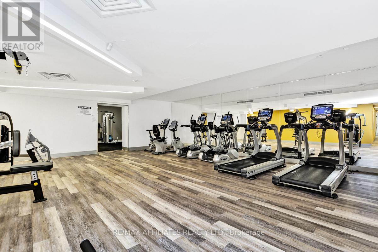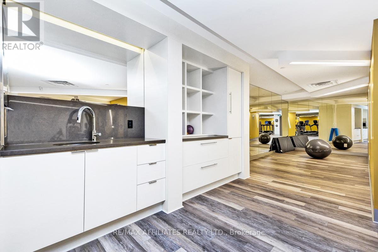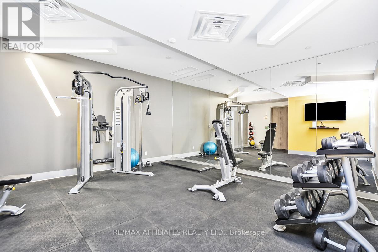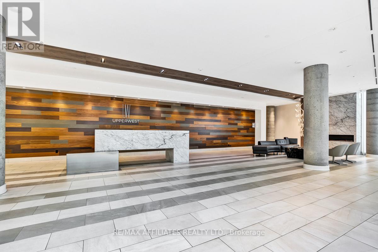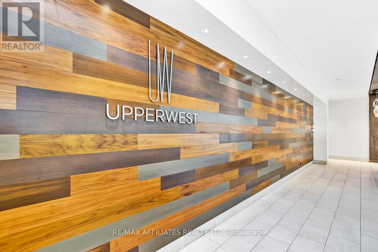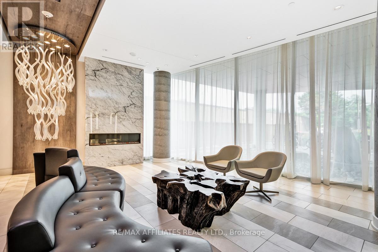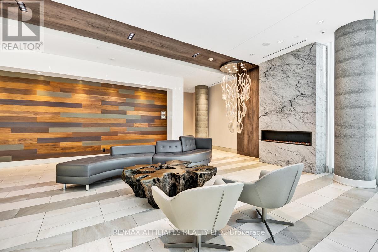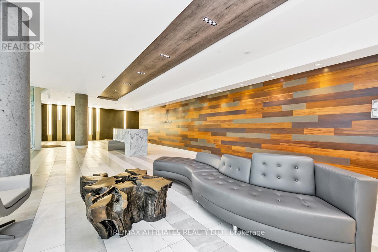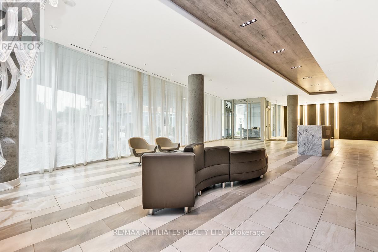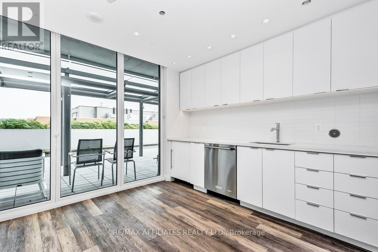701 - 485 Richmond Road Ottawa, Ontario K2A 3W9
$2,350 Monthly
Stunning 2 bedroom, 2 bathroom in Westboro's UpperWest. Hardwood floors, in-unit laundry. Open concept Kitchen w/ shaker style cabinetry, granite counter tops, SS appliances, centre island kitchen w/ breakfast bar. Living room w/ access to private balcony & fabulous views. Primary bedroom w/ 3-pce ensuite & spacious closet space. Underground parking. Storage Locker. Building amenities include private dining room & kitchen, lounge, podium terrace, well-equipped fitness centre, guest suites & bike storage. Quick walking access to the lifestyle Westboro has to offer (shops, trendy cafes, restaurants, amenities, transit, etc.). Deposit of $4700.00 - Rental app, Credit check, Proof of employment required. 24 Hour Notice required for Showings (id:19720)
Property Details
| MLS® Number | X12447876 |
| Property Type | Single Family |
| Community Name | 5102 - Westboro West |
| Amenities Near By | Public Transit |
| Community Features | Pet Restrictions, Community Centre |
| Features | Balcony, In Suite Laundry |
| Parking Space Total | 1 |
| View Type | View, City View |
Building
| Bathroom Total | 2 |
| Bedrooms Above Ground | 1 |
| Bedrooms Total | 1 |
| Amenities | Visitor Parking, Party Room, Exercise Centre, Storage - Locker |
| Appliances | Dishwasher, Dryer, Hood Fan, Stove, Washer, Refrigerator |
| Cooling Type | Central Air Conditioning |
| Exterior Finish | Concrete |
| Heating Fuel | Natural Gas |
| Heating Type | Heat Pump |
| Size Interior | 700 - 799 Ft2 |
| Type | Apartment |
Parking
| Garage |
Land
| Acreage | No |
| Land Amenities | Public Transit |
Rooms
| Level | Type | Length | Width | Dimensions |
|---|---|---|---|---|
| Main Level | Living Room | 3.07 m | 2.81 m | 3.07 m x 2.81 m |
| Main Level | Kitchen | 2.74 m | 2.26 m | 2.74 m x 2.26 m |
| Main Level | Primary Bedroom | 4.59 m | 3.09 m | 4.59 m x 3.09 m |
| Main Level | Bedroom | 2.74 m | 2.26 m | 2.74 m x 2.26 m |
https://www.realtor.ca/real-estate/28957679/701-485-richmond-road-ottawa-5102-westboro-west
Contact Us
Contact us for more information

Greg Hamre
Salesperson
www.weknowottawa.com/
1180 Place D'orleans Dr Unit 3
Ottawa, Ontario K1C 7K3
(613) 837-0000
(613) 837-0005
www.remaxaffiliates.ca/
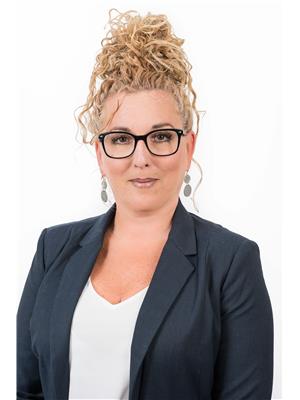
Karen Macdonald
Salesperson
www.youtube.com/embed/_51N1xKmZkE
www.weknowottawa.com/
1180 Place D'orleans Dr Unit 3
Ottawa, Ontario K1C 7K3
(613) 837-0000
(613) 837-0005
www.remaxaffiliates.ca/

Steve Hamre
Salesperson
www.youtube.com/embed/tN9au_g_8i0
www.weknowottawa.com/
www.facebook.com/remaxottawa
www.x.com/weknowottawa
ca.linkedin.com/in/stevehamre
1180 Place D'orleans Dr Unit 3
Ottawa, Ontario K1C 7K3
(613) 837-0000
(613) 837-0005
www.remaxaffiliates.ca/


