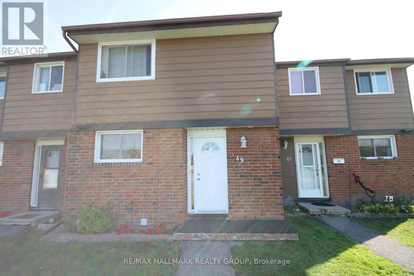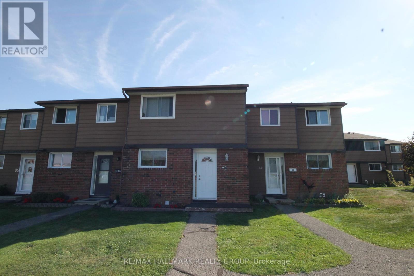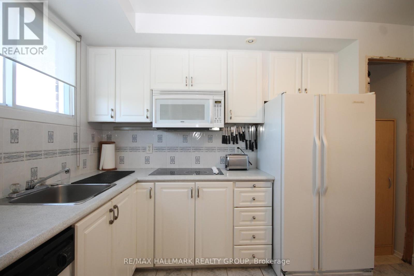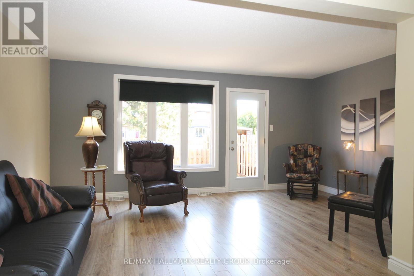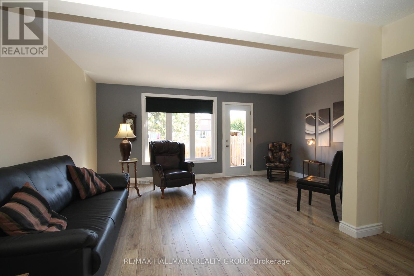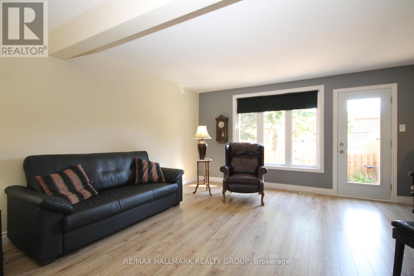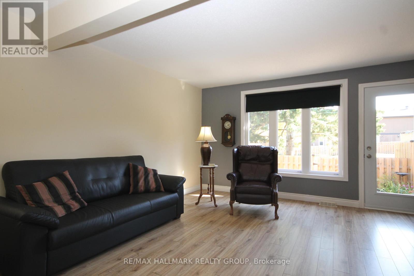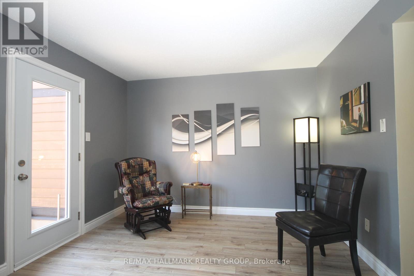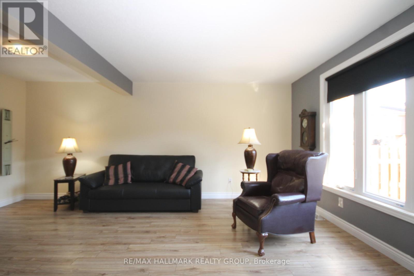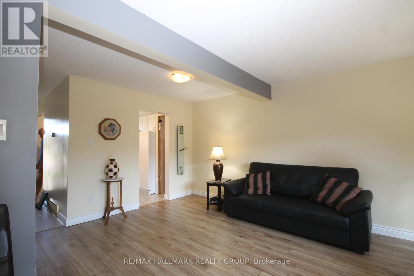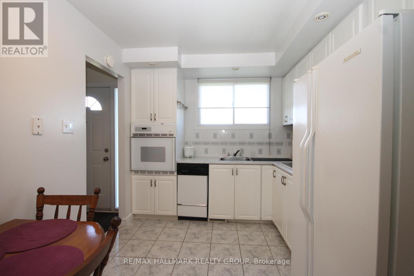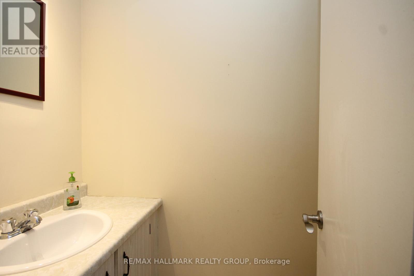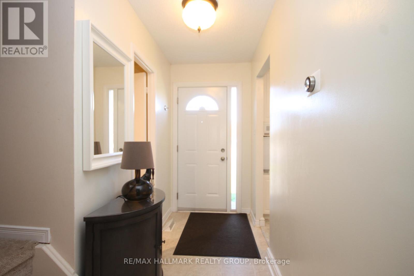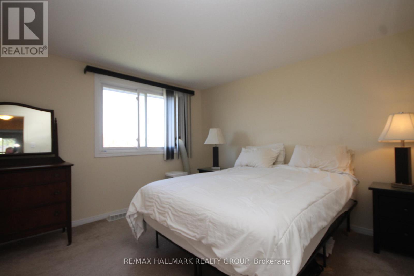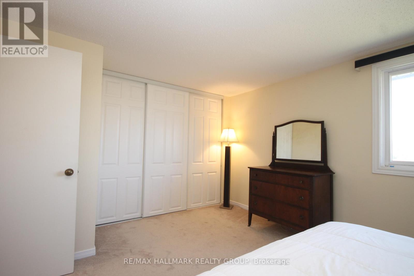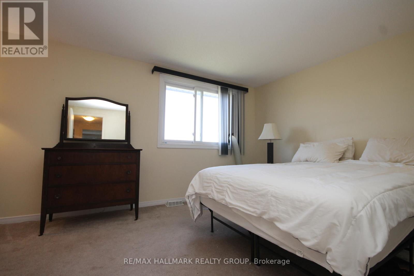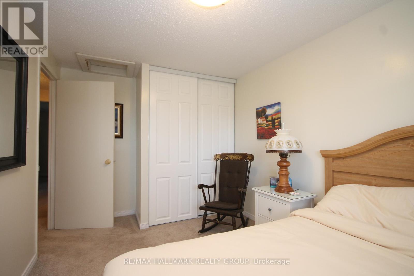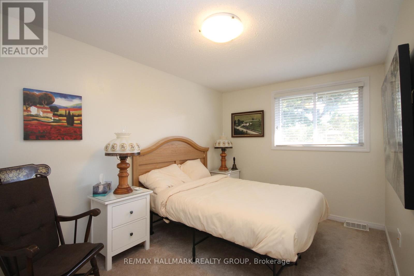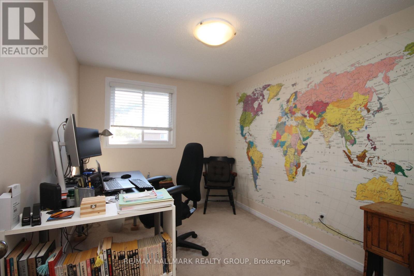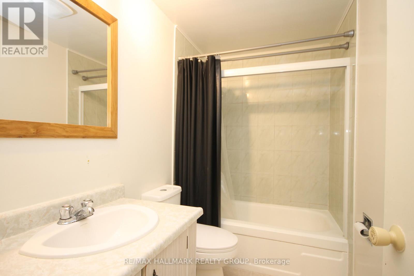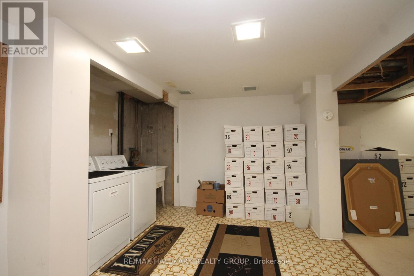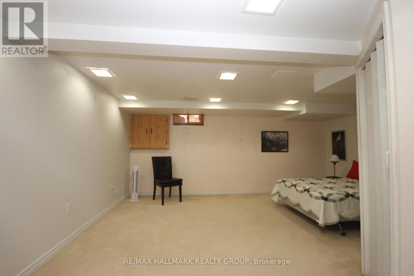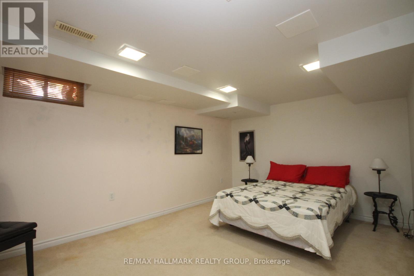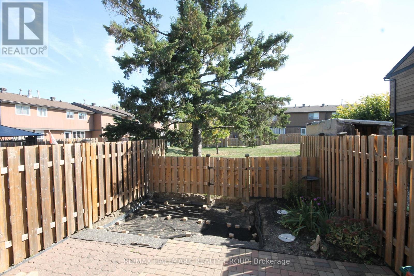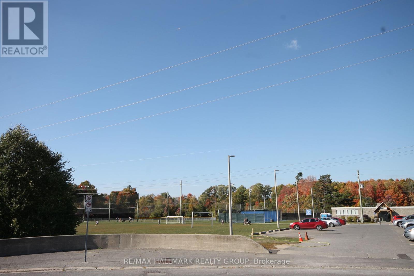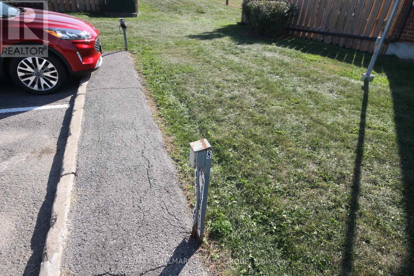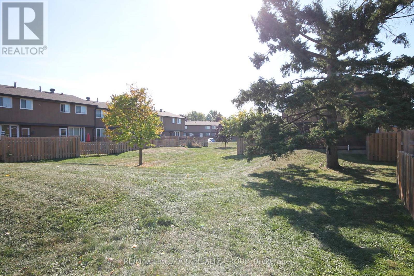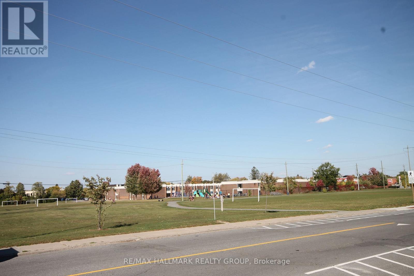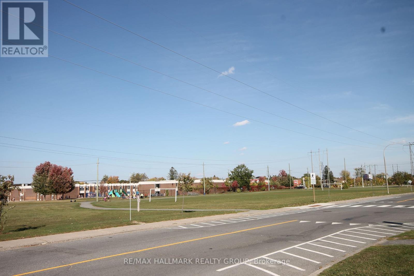49 Bellman Drive Ottawa, Ontario K2H 8S4
$399,999Maintenance, Water, Insurance, Parking, Common Area Maintenance
$479 Monthly
Maintenance, Water, Insurance, Parking, Common Area Maintenance
$479 MonthlyWelcome to 49 Bellman Drive and the exceptional community of Arlington Woods. Lovingly maintained by long time owner this three-bedroom townhome condo offers a prime location close to schools, shopping, public transit, and a variety of local amenities. The main floor features updated flooring and ample space for entertaining, with a spacious living room that flows into the adjoining dining area. The stylish white kitchen includes all appliances. Upstairs, you will find new carpeting, a generously sized primary bedroom with double closets, and two additional spacious bedrooms, along with a four-piece bathroom. The finished lower level offers a cozy rec room, laundry area, and plenty of storage space. Outside, enjoy a fully fenced yard with an interlock patio. Windows 2019, furnace and A/C 2020 per seller. (id:19720)
Property Details
| MLS® Number | X12449711 |
| Property Type | Single Family |
| Community Name | 7605 - Arlington Woods |
| Amenities Near By | Public Transit, Schools |
| Community Features | Pet Restrictions |
| Equipment Type | Water Heater |
| Parking Space Total | 1 |
| Rental Equipment Type | Water Heater |
| Structure | Patio(s) |
Building
| Bathroom Total | 2 |
| Bedrooms Above Ground | 3 |
| Bedrooms Total | 3 |
| Appliances | Water Meter, Dishwasher, Dryer, Stove, Washer, Refrigerator |
| Basement Development | Finished |
| Basement Type | N/a (finished) |
| Cooling Type | Central Air Conditioning |
| Exterior Finish | Brick Facing, Vinyl Siding |
| Foundation Type | Concrete |
| Half Bath Total | 1 |
| Heating Fuel | Natural Gas |
| Heating Type | Forced Air |
| Stories Total | 2 |
| Size Interior | 1,000 - 1,199 Ft2 |
| Type | Row / Townhouse |
Parking
| No Garage |
Land
| Acreage | No |
| Fence Type | Fenced Yard |
| Land Amenities | Public Transit, Schools |
Rooms
| Level | Type | Length | Width | Dimensions |
|---|---|---|---|---|
| Second Level | Primary Bedroom | 4.15 m | 3.51 m | 4.15 m x 3.51 m |
| Second Level | Bedroom 2 | 2.47 m | 3.78 m | 2.47 m x 3.78 m |
| Second Level | Bedroom 3 | 2.53 m | 3.29 m | 2.53 m x 3.29 m |
| Second Level | Bathroom | Measurements not available | ||
| Lower Level | Laundry Room | 1.55 m | 2.17 m | 1.55 m x 2.17 m |
| Lower Level | Recreational, Games Room | 5.06 m | 3.12 m | 5.06 m x 3.12 m |
| Main Level | Kitchen | 3.35 m | 2.73 m | 3.35 m x 2.73 m |
| Main Level | Dining Room | 3.44 m | 2.19 m | 3.44 m x 2.19 m |
| Main Level | Living Room | 5.23 m | 3.38 m | 5.23 m x 3.38 m |
https://www.realtor.ca/real-estate/28961458/49-bellman-drive-ottawa-7605-arlington-woods
Contact Us
Contact us for more information

Korey Kealey
Broker
www.kealeygroup.com/
610 Bronson Avenue
Ottawa, Ontario K1S 4E6
(613) 236-5959
(613) 236-1515
www.hallmarkottawa.com/

Liam Kealey
Broker
www.kealeygroup.com/
610 Bronson Avenue
Ottawa, Ontario K1S 4E6
(613) 236-5959
(613) 236-1515
www.hallmarkottawa.com/

Brendan Kealey
Broker
www.kealeygroup.com/
610 Bronson Avenue
Ottawa, Ontario K1S 4E6
(613) 236-5959
(613) 236-1515
www.hallmarkottawa.com/


