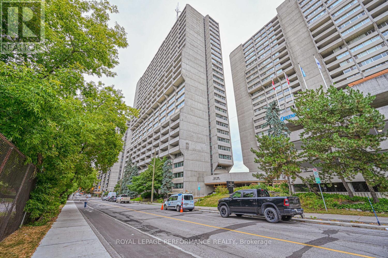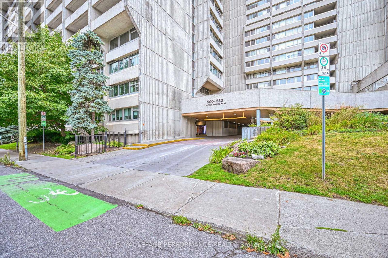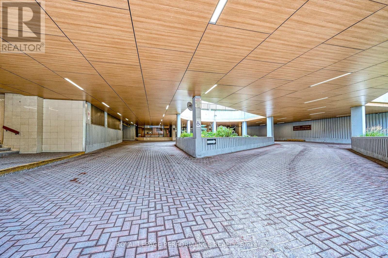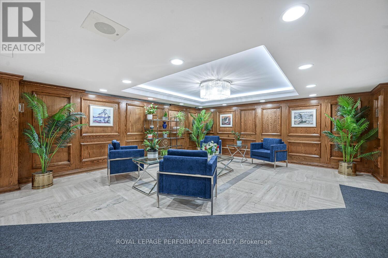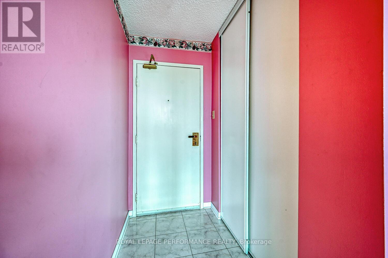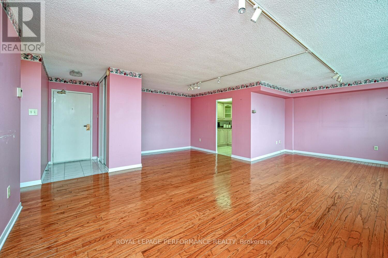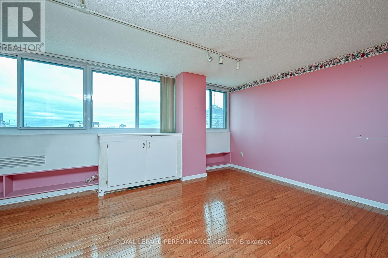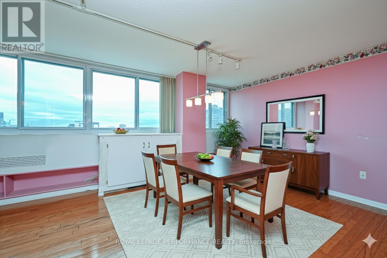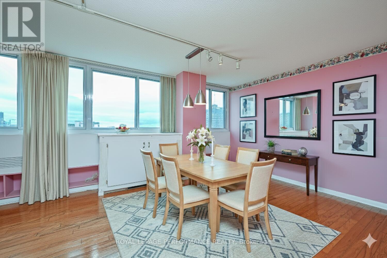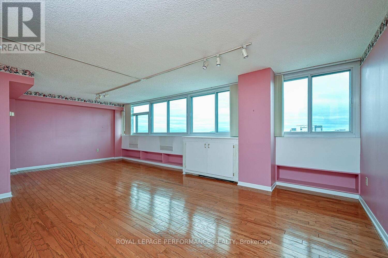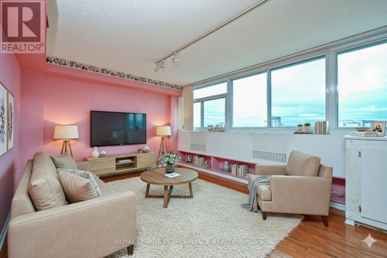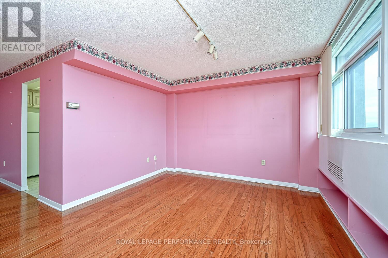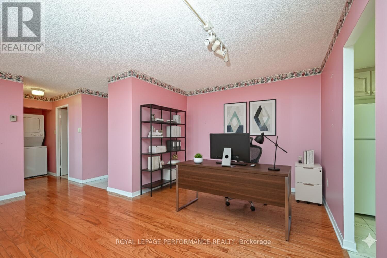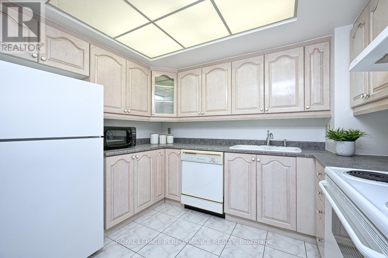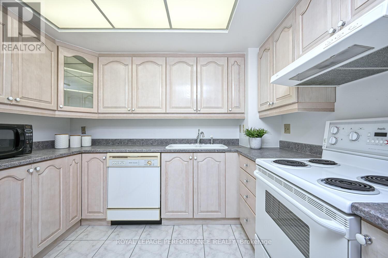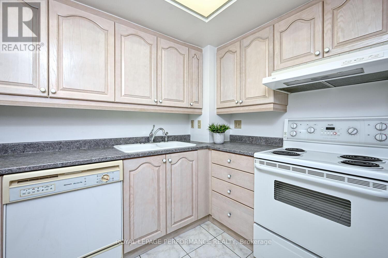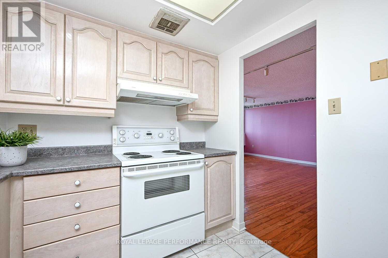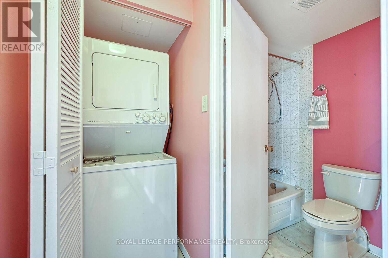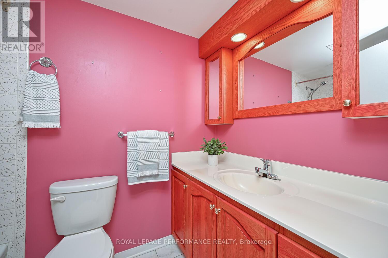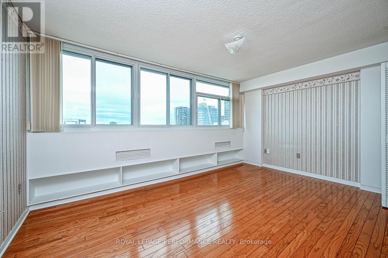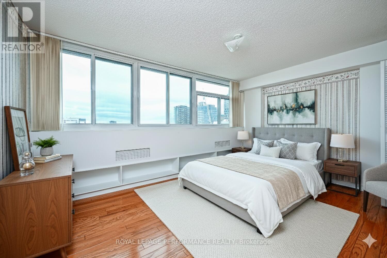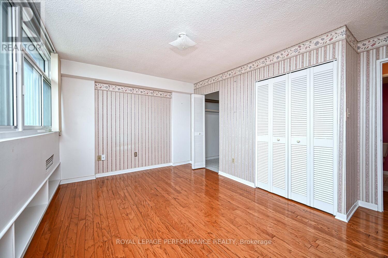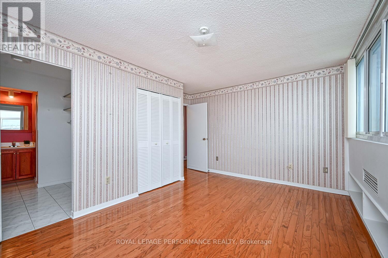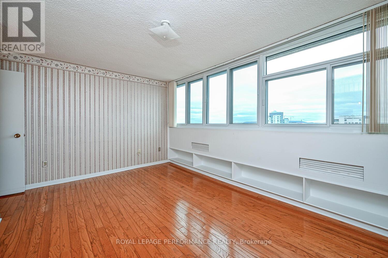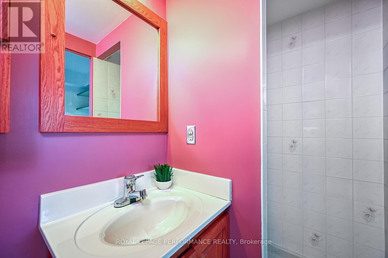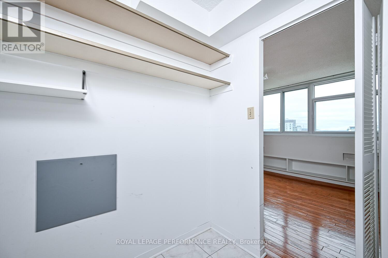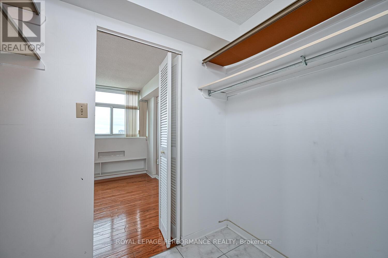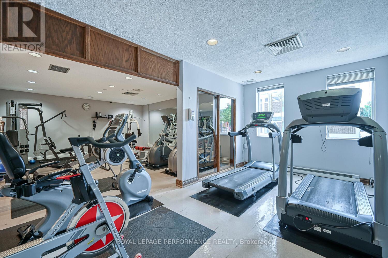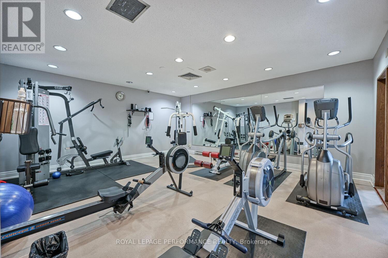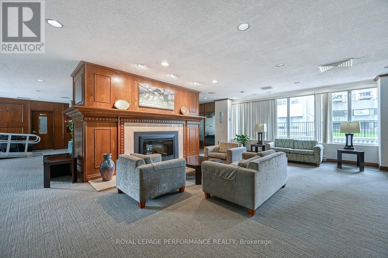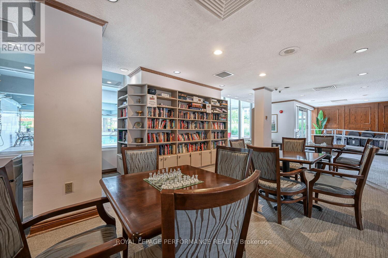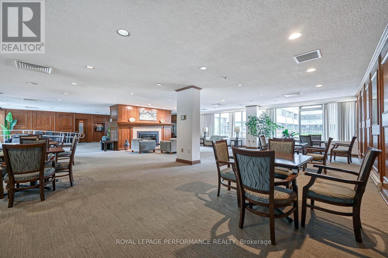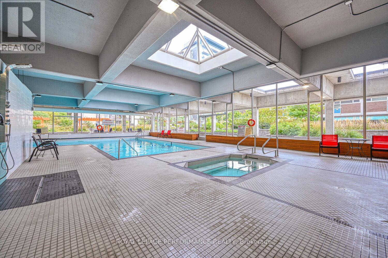2103 - 500 Laurier Avenue W Ottawa, Ontario K1R 5E1
$334,000Maintenance, Insurance, Water, Common Area Maintenance
$723.38 Monthly
Maintenance, Insurance, Water, Common Area Maintenance
$723.38 MonthlyThe View Awaits! Luxurious Urban Living in the Heart of Ottawa at Queen Elizabeth Towers.Welcome to Suite 2103, a dazzling canvas for your dream lifestyle. Location, location, location, it simply doesn't get better than this. Step outside to find LeBreton Flats, fine restaurants, public transit, iconic Parliament Hill, and the Rideau Centre all just steps away. Your private sanctuary, prepare to be captivated! The walls of windows in this 1 bed, 2 bath unit frame a truly breathtaking urban view that will inspire you daily. Beautiful hardwood flooring flows seamlessly throughout the open concept space, setting the stage for entertaining. The well-appointed kitchen, featuring neutral cabinetry, is ready for you to whip up culinary masterpieces, which you can effortlessly serve in the bright Living and Dining areas. A dedicated nook offers the perfect flexible space for a home office, den, or quiet reading retreat.The spacious primary bedroom is a haven, boasting its own stunning wall of windows, a private ensuite bathroom, and generous closet space. Enjoy the ultimate convenience of in-unit laundry. This prime condo awaits your vision to personalize and create your perfect home.The Queen Elizabeth Towers offer a resort-like experience right outside your door. Stay active year-round with a gym, indoor pool, and soothing hot tub. Additional amenities include guest suites, a party room, and secure underground parking. Peace of mind is guaranteed with 24/7 security and a safe, secure building environment. 24 Hours Irrevocable on all Offers. Some photos have been virtually staged to show potential (id:19720)
Property Details
| MLS® Number | X12449911 |
| Property Type | Single Family |
| Community Name | 4102 - Ottawa Centre |
| Amenities Near By | Public Transit, Park |
| Community Features | Pet Restrictions, Community Centre |
| Features | Carpet Free, In Suite Laundry |
| Parking Space Total | 1 |
| Pool Type | Indoor Pool |
| View Type | View Of Water |
Building
| Bathroom Total | 3 |
| Bedrooms Above Ground | 1 |
| Bedrooms Total | 1 |
| Amenities | Security/concierge, Exercise Centre, Party Room, Sauna |
| Appliances | Garage Door Opener Remote(s), Dishwasher, Hood Fan, Microwave, Stove, Refrigerator |
| Cooling Type | Central Air Conditioning |
| Exterior Finish | Concrete |
| Flooring Type | Hardwood |
| Heating Fuel | Electric |
| Heating Type | Heat Pump |
| Size Interior | 900 - 999 Ft2 |
| Type | Apartment |
Parking
| Underground | |
| Garage |
Land
| Acreage | No |
| Land Amenities | Public Transit, Park |
| Surface Water | River/stream |
Rooms
| Level | Type | Length | Width | Dimensions |
|---|---|---|---|---|
| Main Level | Kitchen | 3.04 m | 2.43 m | 3.04 m x 2.43 m |
| Main Level | Dining Room | 3.16 m | 2.89 m | 3.16 m x 2.89 m |
| Main Level | Living Room | 7.31 m | 3.41 m | 7.31 m x 3.41 m |
| Main Level | Primary Bedroom | 3.04 m | 7.68 m | 3.04 m x 7.68 m |
| Main Level | Bathroom | 1.21 m | 1.21 m | 1.21 m x 1.21 m |
| Main Level | Bathroom | 1.52 m | 1.52 m | 1.52 m x 1.52 m |
https://www.realtor.ca/real-estate/28962043/2103-500-laurier-avenue-w-ottawa-4102-ottawa-centre
Contact Us
Contact us for more information

Lindsay Spires
Salesperson
www.lindsayspires.ca/
#201-1500 Bank Street
Ottawa, Ontario K1H 7Z2
(613) 733-9100
(613) 733-1450

Maureen Walsh
Salesperson
www.maureenwalsh.ca/
#201-1500 Bank Street
Ottawa, Ontario K1H 7Z2
(613) 733-9100
(613) 733-1450


