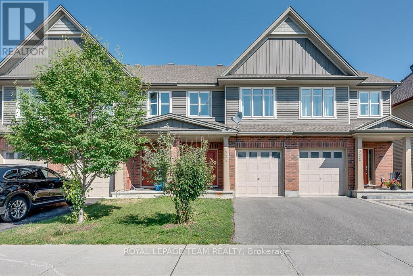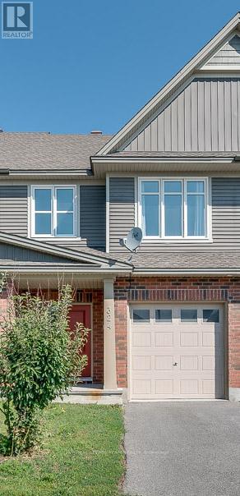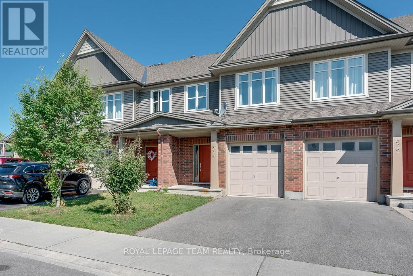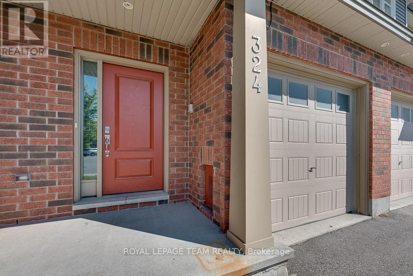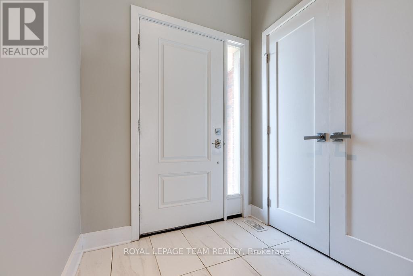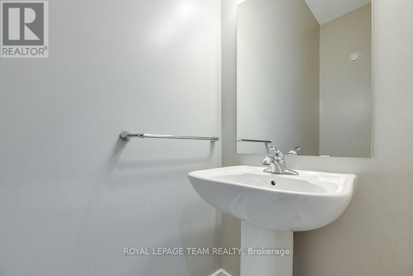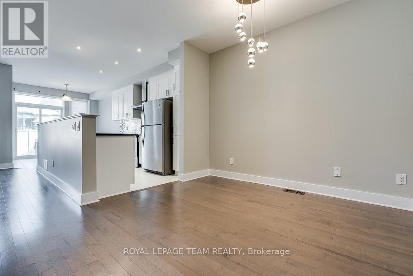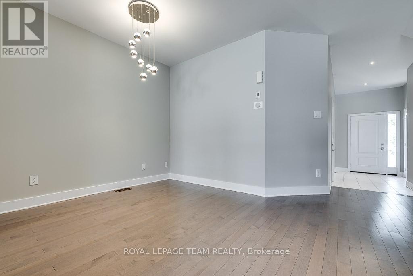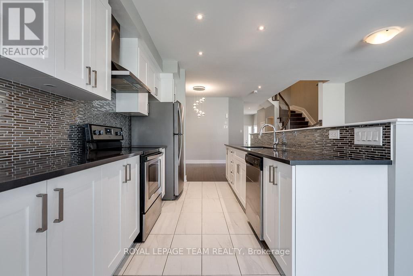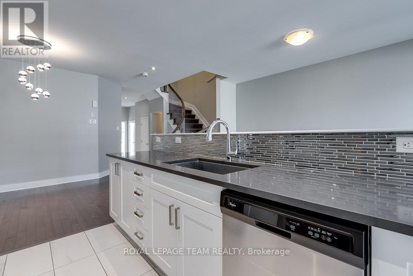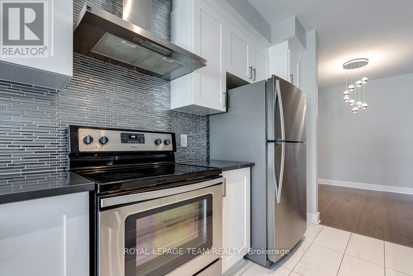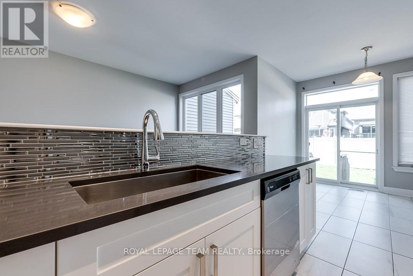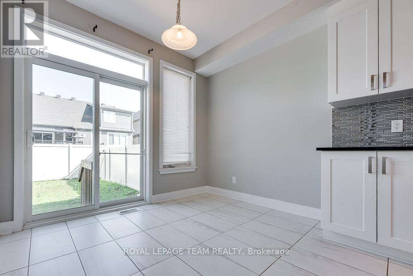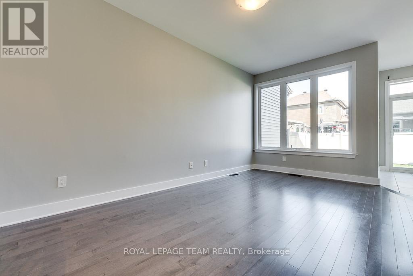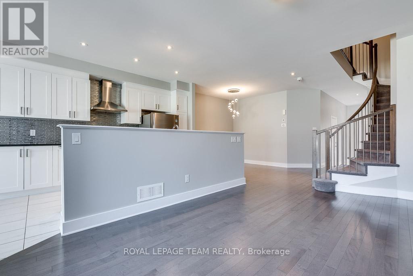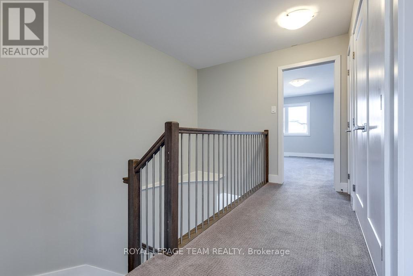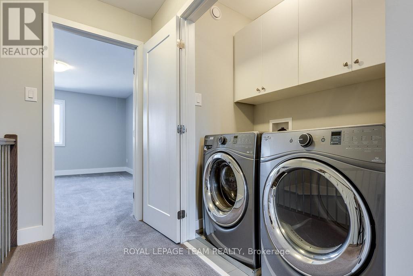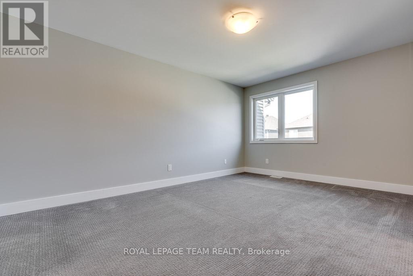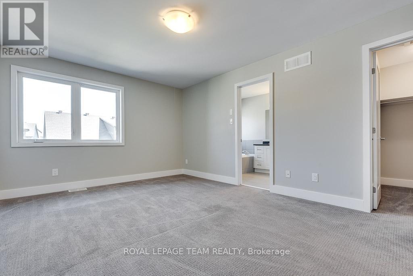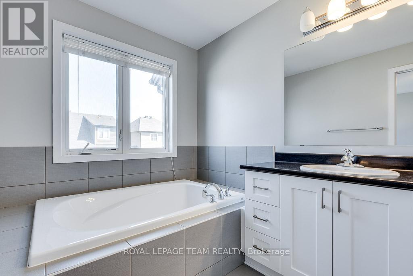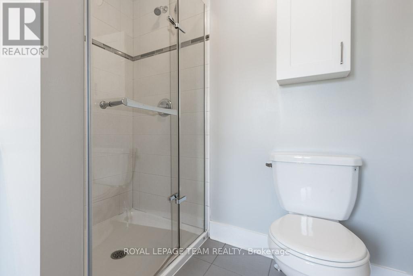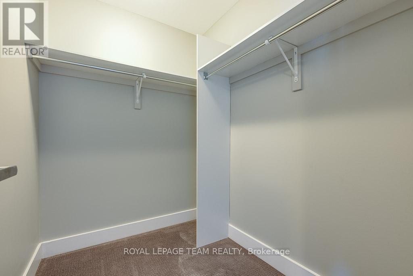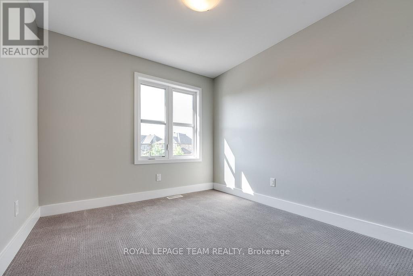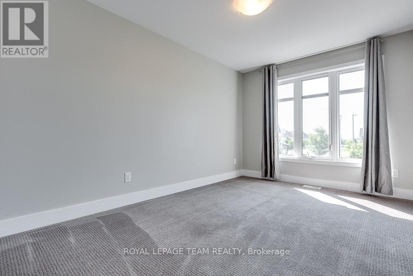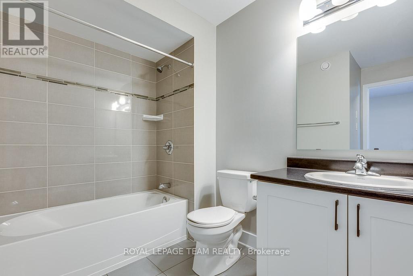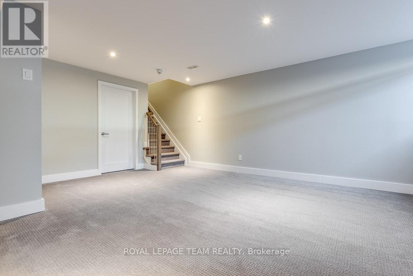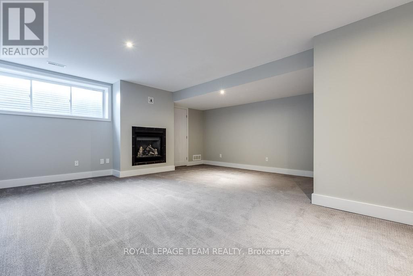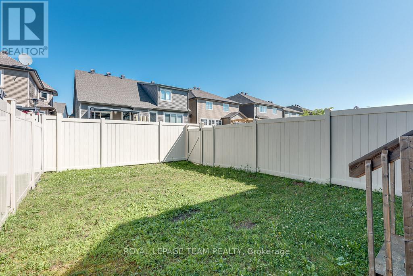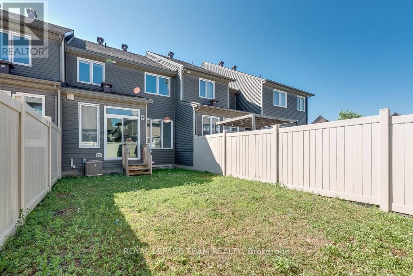324 Fergus Crescent Ottawa, Ontario K2J 5S4
$2,700 Monthly
Welcome to 324 Fergus Crescent, a beautiful townhouse in the heart of Barrhaven offering rare privacy and extra outdoor space. The inviting front porch opens to a spacious foyer with a powder room and an inside access to the garage. The bright main floor features 9-foot ceilings, hardwood flooring, and a modern kitchen with quartz countertops, stainless steel appliances, and a generous open-concept dining and living area. Upstairs, an elegant open staircase leads to three spacious bedrooms, including a primary suite with a walk-in closet and 4-piece ensuite with a standing shower, while a second full bathroom serves the additional bedrooms. The fully finished basement boasts a large recreation room ideal for a home office, gym, or guest suite. The fully fenced backyard is perfect for gatherings or relaxing outdoors, and the location is unbeatable - just minutes from Costco Plaza, the Amazon warehouse, Barrhaven Marketplace, schools, parks, and Highway 416. (id:19720)
Property Details
| MLS® Number | X12450424 |
| Property Type | Single Family |
| Community Name | 7703 - Barrhaven - Cedargrove/Fraserdale |
| Equipment Type | Water Heater |
| Parking Space Total | 2 |
| Rental Equipment Type | Water Heater |
Building
| Bathroom Total | 3 |
| Bedrooms Above Ground | 3 |
| Bedrooms Total | 3 |
| Appliances | Dishwasher, Dryer, Hood Fan, Stove, Washer, Refrigerator |
| Basement Development | Finished |
| Basement Type | Full (finished) |
| Construction Style Attachment | Attached |
| Cooling Type | Central Air Conditioning |
| Exterior Finish | Vinyl Siding, Brick |
| Fireplace Present | Yes |
| Foundation Type | Concrete |
| Half Bath Total | 1 |
| Heating Fuel | Natural Gas |
| Heating Type | Forced Air |
| Stories Total | 2 |
| Size Interior | 1,500 - 2,000 Ft2 |
| Type | Row / Townhouse |
| Utility Water | Municipal Water |
Parking
| Attached Garage | |
| Garage |
Land
| Acreage | No |
| Sewer | Sanitary Sewer |
| Size Depth | 105 Ft |
| Size Frontage | 19 Ft ,8 In |
| Size Irregular | 19.7 X 105 Ft |
| Size Total Text | 19.7 X 105 Ft |
Rooms
| Level | Type | Length | Width | Dimensions |
|---|---|---|---|---|
| Second Level | Bathroom | 3.7 m | 1.97 m | 3.7 m x 1.97 m |
| Second Level | Primary Bedroom | 4.91 m | 5.75 m | 4.91 m x 5.75 m |
| Second Level | Bedroom 2 | 2.91 m | 2.67 m | 2.91 m x 2.67 m |
| Second Level | Bedroom 3 | 3.6 m | 2.85 m | 3.6 m x 2.85 m |
| Second Level | Bathroom | 2.47 m | 1.53 m | 2.47 m x 1.53 m |
| Basement | Family Room | 6.42 m | 3.6 m | 6.42 m x 3.6 m |
| Main Level | Foyer | 1.42 m | 1.75 m | 1.42 m x 1.75 m |
| Main Level | Dining Room | 2.95 m | 2.92 m | 2.95 m x 2.92 m |
| Main Level | Living Room | 4.3 m | 2.94 m | 4.3 m x 2.94 m |
| Main Level | Kitchen | 3.55 m | 2.49 m | 3.55 m x 2.49 m |
| Main Level | Eating Area | 2.45 m | 2.49 m | 2.45 m x 2.49 m |
Contact Us
Contact us for more information

Karan Sharma
Salesperson
3101 Strandherd Drive, Suite 4
Ottawa, Ontario K2G 4R9
(613) 825-7653
(613) 825-8762
www.teamrealty.ca/


