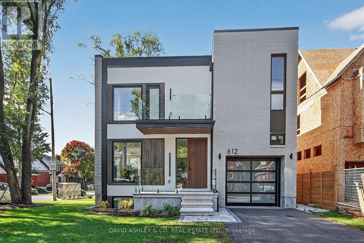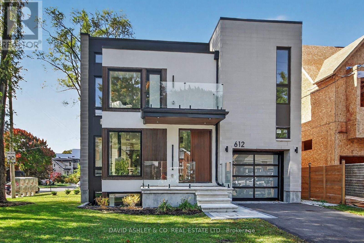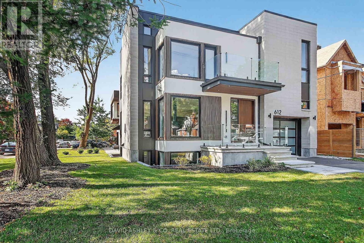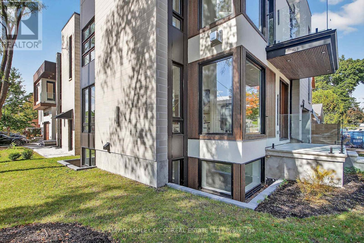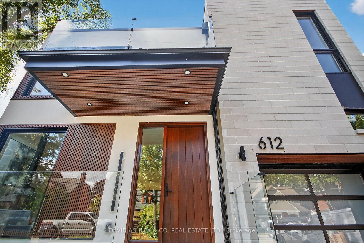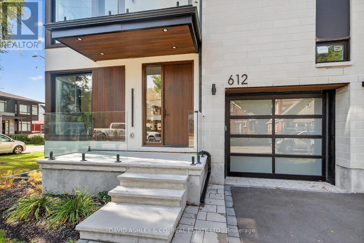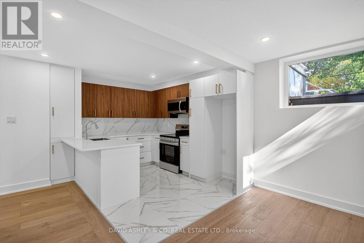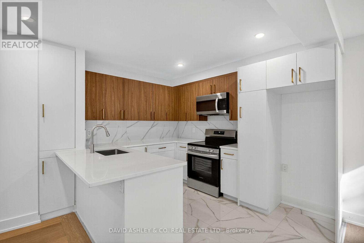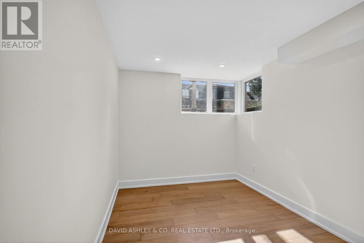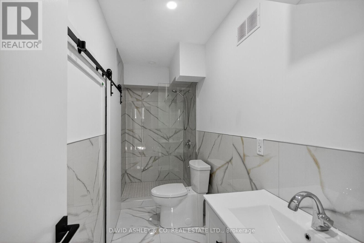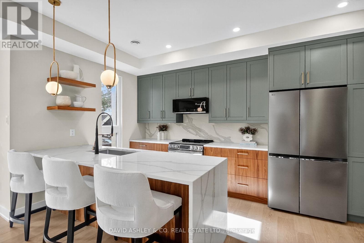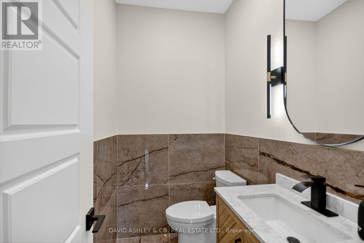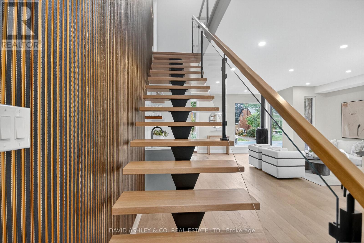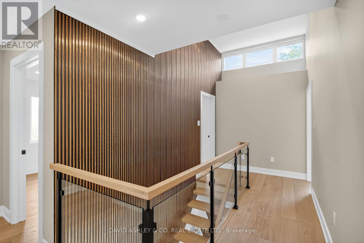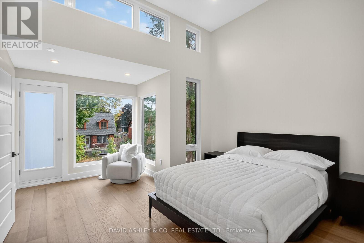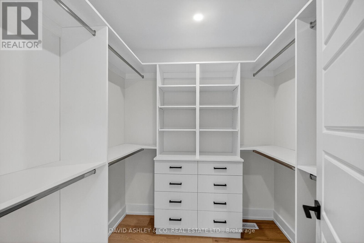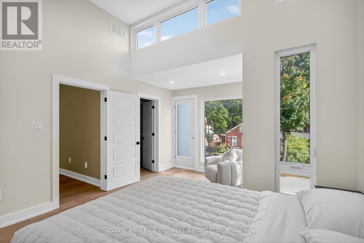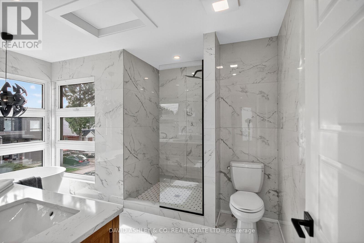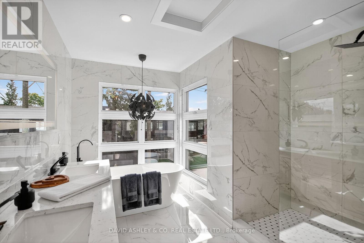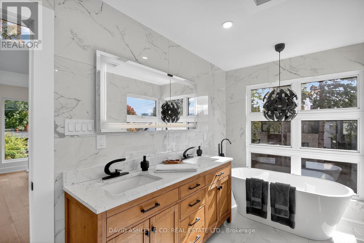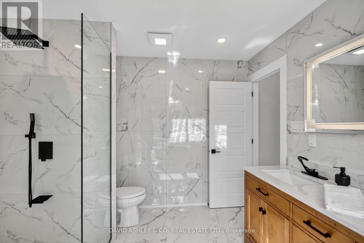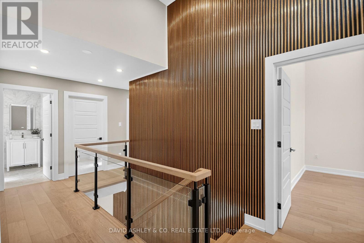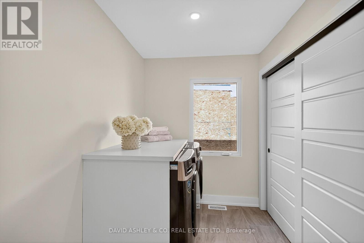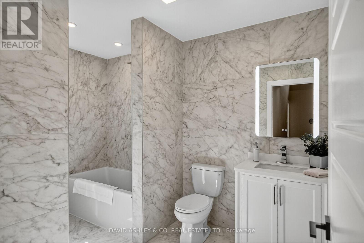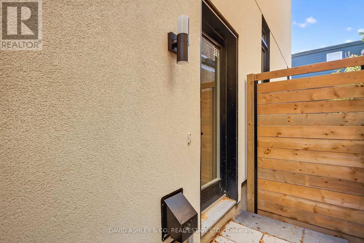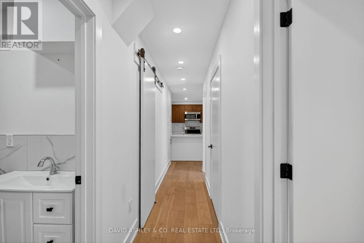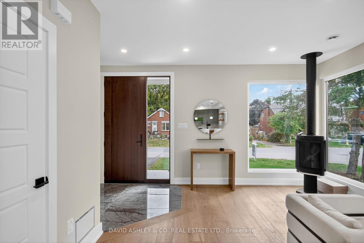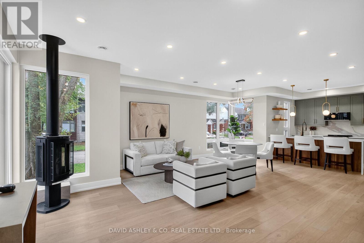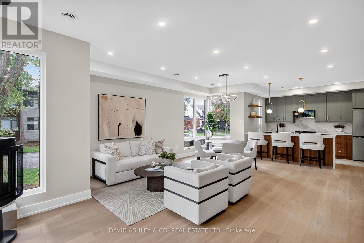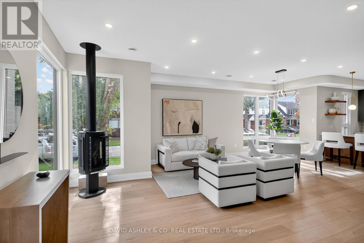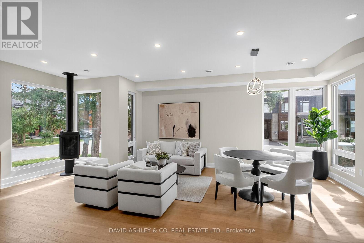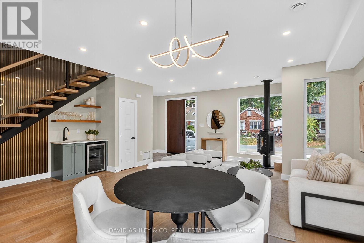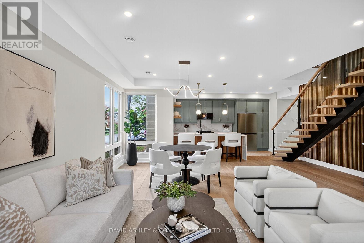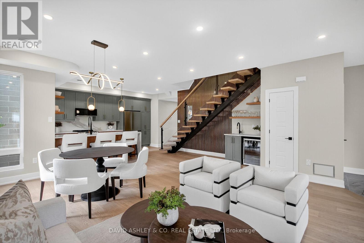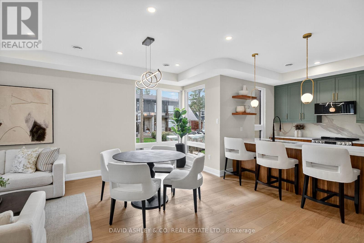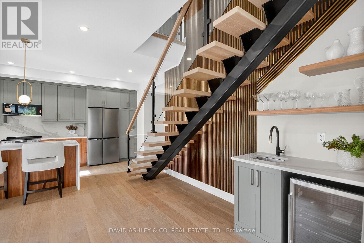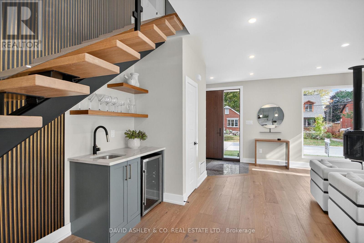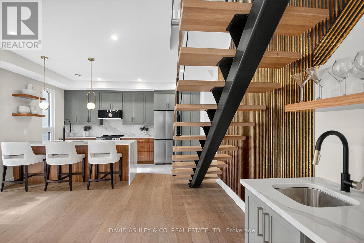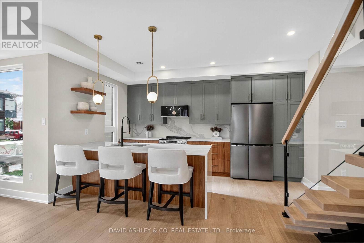612 Tweedsmuir Avenue Ottawa, Ontario K1Z 5P3
$1,599,000
Discover this NEW EXCEPTIONAL CUSTOM-BUILT 2,829 sq. ft corner-lot home, where thoughtful design meets modern luxury. Step through the striking walnut front door into a bright, open interior featuring engineered wide-plank hardwood floors throughout. The contemporary glass railing enhances the homes seamless flow and spacious feel. Every kitchen and bathroom is finished with elegant quartz countertops, balancing style and function. High ceilings amplify natural light, creating an inviting atmosphere on every level. The fully independent legal basement suite, complete with private entrance, heated floors, and oversized windows, offers ideal space for guests or rental income. Step onto the glass-railed balcony to take in sweeping views perfect for unwinding or entertaining. This home delivers sophistication, comfort, and craftsmanship in every detail. EXTRAS LG 6.3 Cu. Ft. Smart Wi-Fi Enabled Fan Convection Electric Slide-in Range with Air Fry; spray foam insulation in both the roof and basement. ** This is a linked property.** (id:19720)
Property Details
| MLS® Number | X12450779 |
| Property Type | Single Family |
| Community Name | 5003 - Westboro/Hampton Park |
| Parking Space Total | 2 |
Building
| Bathroom Total | 4 |
| Bedrooms Above Ground | 3 |
| Bedrooms Below Ground | 2 |
| Bedrooms Total | 5 |
| Age | New Building |
| Amenities | Fireplace(s) |
| Appliances | Garage Door Opener Remote(s), Central Vacuum, Water Heater, Dishwasher, Dryer, Two Stoves, Washer, Refrigerator |
| Basement Features | Apartment In Basement, Separate Entrance |
| Basement Type | N/a |
| Construction Style Attachment | Detached |
| Cooling Type | Central Air Conditioning, Air Exchanger |
| Exterior Finish | Brick, Stucco |
| Fireplace Present | Yes |
| Fireplace Total | 1 |
| Foundation Type | Concrete |
| Half Bath Total | 1 |
| Heating Fuel | Natural Gas |
| Heating Type | Forced Air |
| Stories Total | 2 |
| Size Interior | 1,500 - 2,000 Ft2 |
| Type | House |
| Utility Water | Municipal Water |
Parking
| Attached Garage | |
| Garage |
Land
| Acreage | No |
| Sewer | Sanitary Sewer |
| Size Depth | 49 Ft ,9 In |
| Size Frontage | 50 Ft |
| Size Irregular | 50 X 49.8 Ft |
| Size Total Text | 50 X 49.8 Ft |
Rooms
| Level | Type | Length | Width | Dimensions |
|---|---|---|---|---|
| Second Level | Primary Bedroom | 5.06 m | 3.66 m | 5.06 m x 3.66 m |
| Second Level | Bedroom 2 | 3.66 m | 2.96 m | 3.66 m x 2.96 m |
| Second Level | Bedroom 3 | 3.66 m | 2.87 m | 3.66 m x 2.87 m |
| Basement | Living Room | 2.95 m | 3.94 m | 2.95 m x 3.94 m |
| Basement | Kitchen | 3.3 m | 2.68 m | 3.3 m x 2.68 m |
| Basement | Bedroom | 2.93 m | 2.72 m | 2.93 m x 2.72 m |
| Basement | Bedroom 2 | 3.84 m | 2.9 m | 3.84 m x 2.9 m |
| Ground Level | Living Room | 4.36 m | 4.18 m | 4.36 m x 4.18 m |
| Ground Level | Dining Room | 2.41 m | 4.18 m | 2.41 m x 4.18 m |
| Ground Level | Kitchen | 4.6 m | 2.99 m | 4.6 m x 2.99 m |
https://www.realtor.ca/real-estate/28963982/612-tweedsmuir-avenue-ottawa-5003-westborohampton-park
Contact Us
Contact us for more information
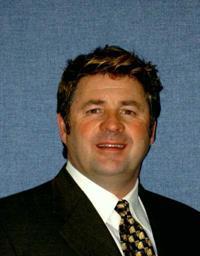
Dave Norcott
Broker of Record
www.davenorcott.com/
255 Hudson Point Road
Brockville, Ontario K6V 7E3
(613) 692-2120


