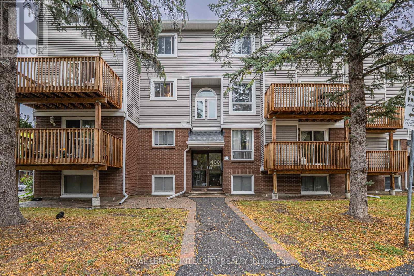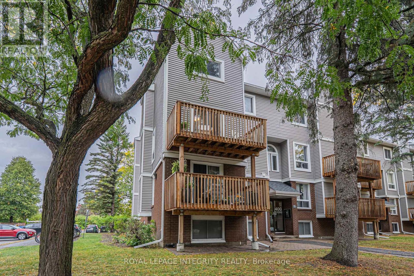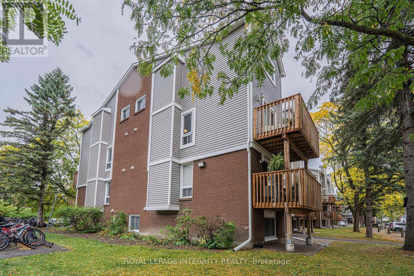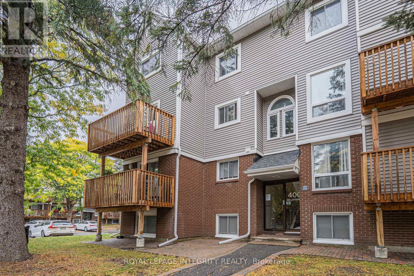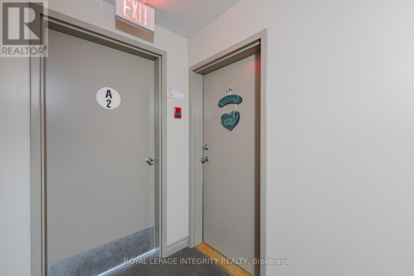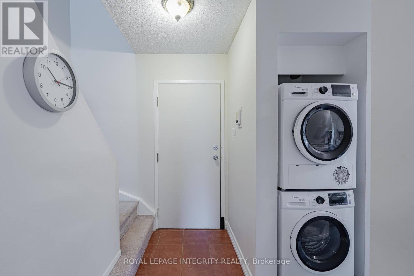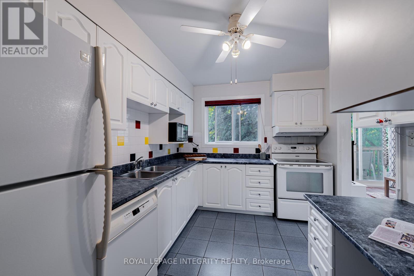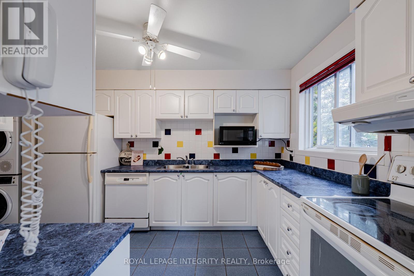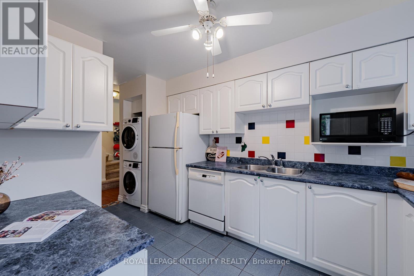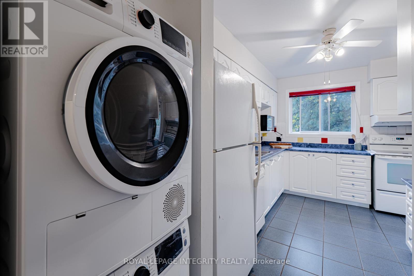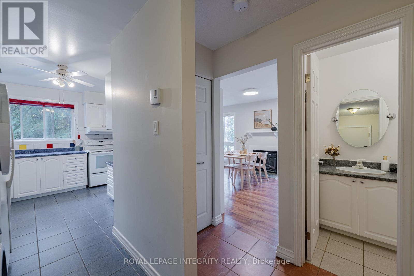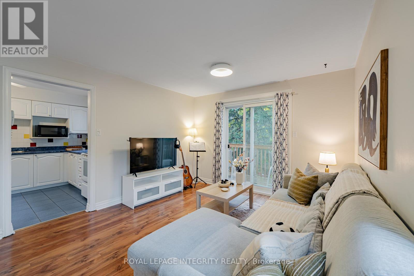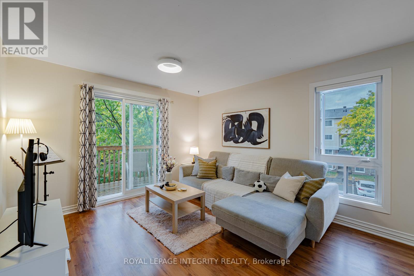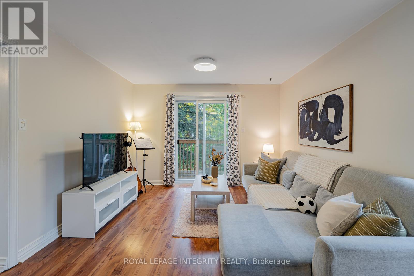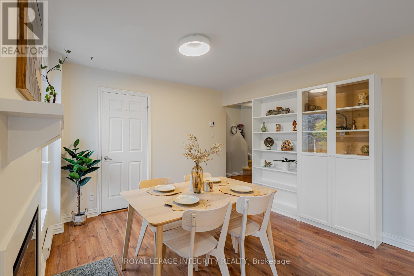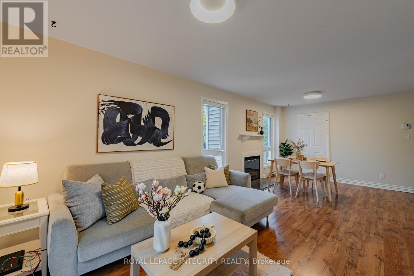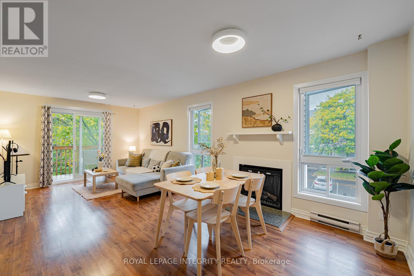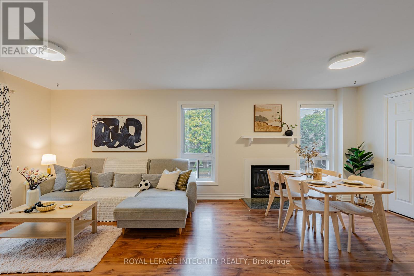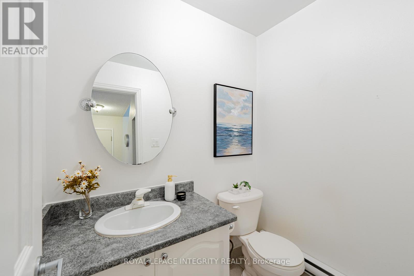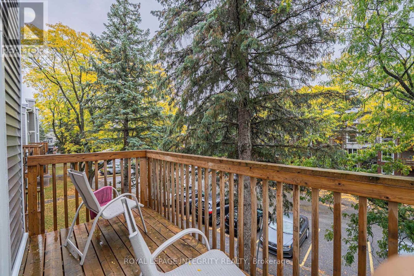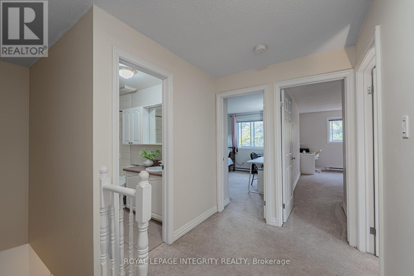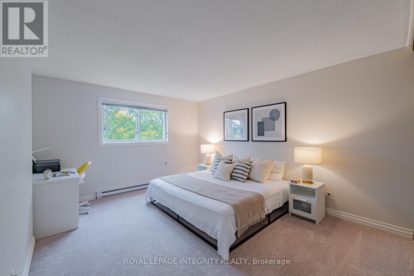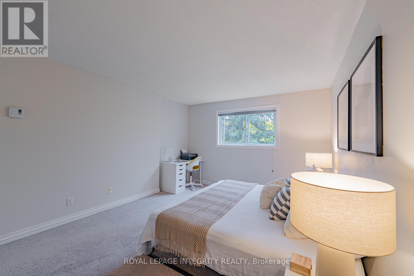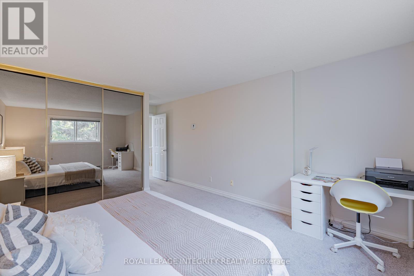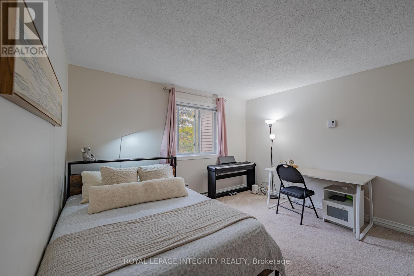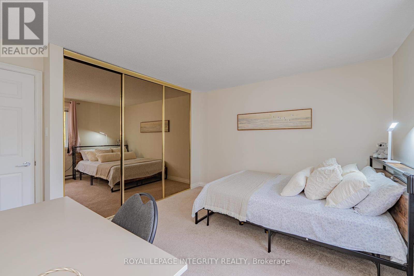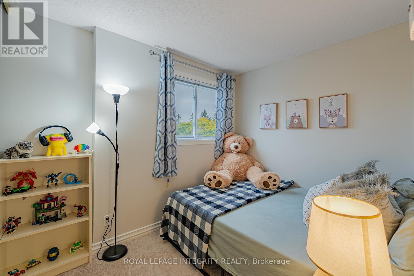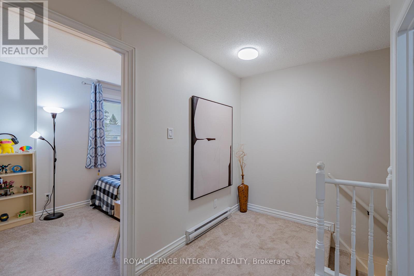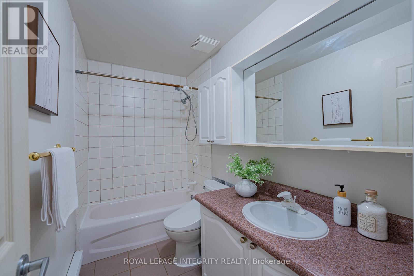5 - 400 Fenerty Court Ottawa, Ontario K2L 3A9
$329,888Maintenance, Insurance, Water
$756.33 Monthly
Maintenance, Insurance, Water
$756.33 MonthlyWelcome to 400 Fenerty Crt! This bright and spacious 3-bedroom, 2-bath upper-unit condo offers a well-designed kitchen and a generous living/dining area flooded with natural light from large windows and a patio door. A new electric fireplace adds cozy ambiance perfect for quiet nights or family gatherings. The main level includes a convenient storage room, in-unit laundry, and a 2-pc bath; upstairs you'll find three good-sized bedrooms with excellent closet space and a 3-pc family bath. Upgrades: washer & dryer (2023), new paint and carpet (2023). Prime location just minutes to Hwy 417, close to schools, parks, shopping, and more an ideal opportunity for first-time buyers, investors, or down sizers. A must-see! (id:19720)
Property Details
| MLS® Number | X12451163 |
| Property Type | Single Family |
| Community Name | 9002 - Kanata - Katimavik |
| Amenities Near By | Public Transit, Park |
| Community Features | Pet Restrictions |
| Equipment Type | Water Heater |
| Features | Balcony |
| Parking Space Total | 1 |
| Rental Equipment Type | Water Heater |
Building
| Bathroom Total | 2 |
| Bedrooms Above Ground | 3 |
| Bedrooms Total | 3 |
| Amenities | Visitor Parking, Fireplace(s) |
| Appliances | Dishwasher, Dryer, Hood Fan, Microwave, Stove, Washer, Refrigerator |
| Exterior Finish | Brick |
| Fireplace Present | Yes |
| Fireplace Total | 1 |
| Foundation Type | Concrete |
| Half Bath Total | 1 |
| Heating Fuel | Electric |
| Heating Type | Baseboard Heaters |
| Size Interior | 1,200 - 1,399 Ft2 |
| Type | Apartment |
Parking
| Garage |
Land
| Acreage | No |
| Land Amenities | Public Transit, Park |
| Zoning Description | Residential |
Rooms
| Level | Type | Length | Width | Dimensions |
|---|---|---|---|---|
| Second Level | Primary Bedroom | 4.34 m | 3.68 m | 4.34 m x 3.68 m |
| Second Level | Bedroom | 3.81 m | 3.42 m | 3.81 m x 3.42 m |
| Second Level | Bedroom | 2.92 m | 2.31 m | 2.92 m x 2.31 m |
| Second Level | Bathroom | 2.79 m | 1.49 m | 2.79 m x 1.49 m |
| Main Level | Kitchen | 4.59 m | 2.46 m | 4.59 m x 2.46 m |
| Main Level | Living Room | 4.36 m | 3.53 m | 4.36 m x 3.53 m |
| Main Level | Dining Room | 3.53 m | 2.41 m | 3.53 m x 2.41 m |
| Main Level | Foyer | 2.92 m | 1.82 m | 2.92 m x 1.82 m |
| Main Level | Bathroom | 1.54 m | 1.24 m | 1.54 m x 1.24 m |
https://www.realtor.ca/real-estate/28965141/5-400-fenerty-court-ottawa-9002-kanata-katimavik
Contact Us
Contact us for more information

Haiyun Wang
Salesperson
2148 Carling Ave., Unit 6
Ottawa, Ontario K2A 1H1
(613) 829-1818
royallepageintegrity.ca/

Bixuan Zhang
Salesperson
2148 Carling Ave., Unit 6
Ottawa, Ontario K2A 1H1
(613) 829-1818
royallepageintegrity.ca/


