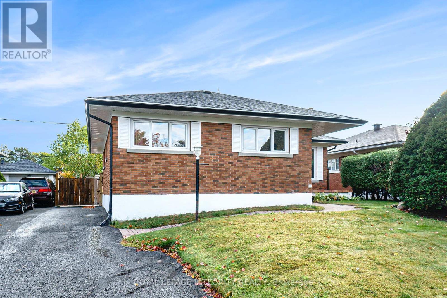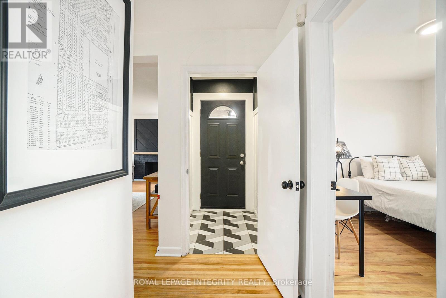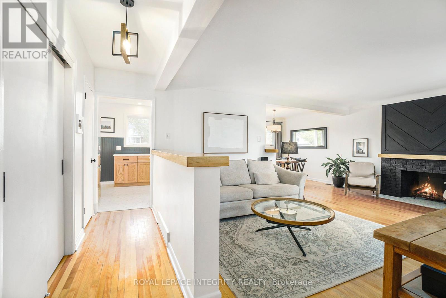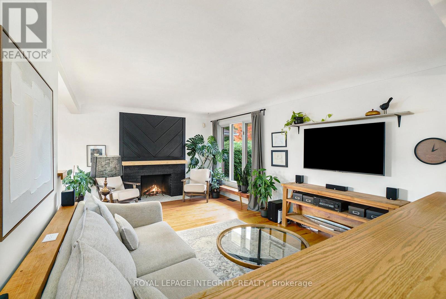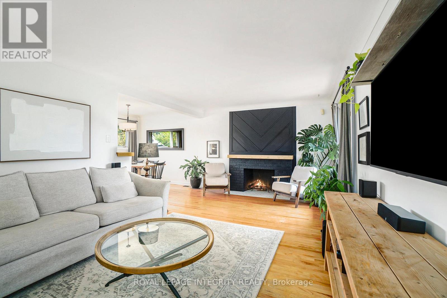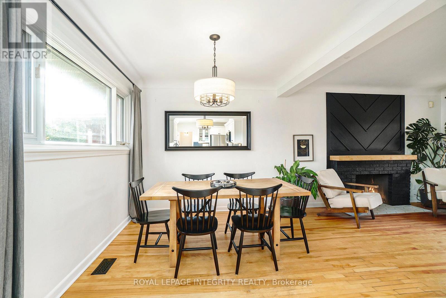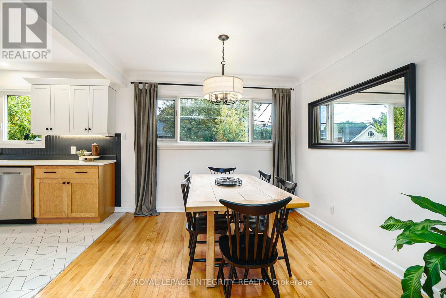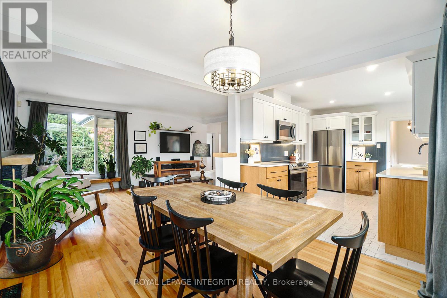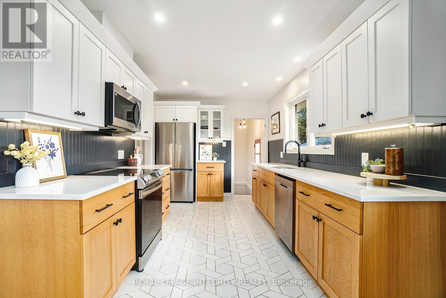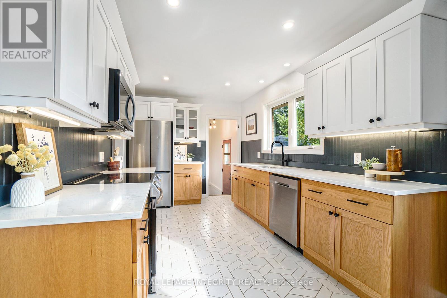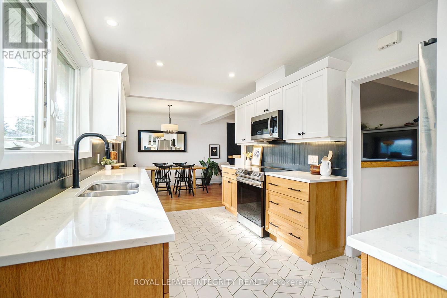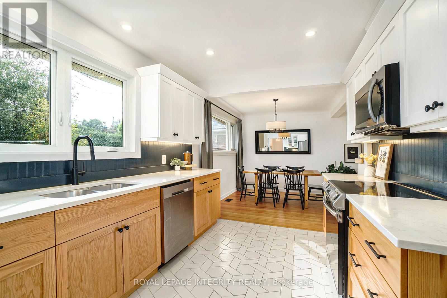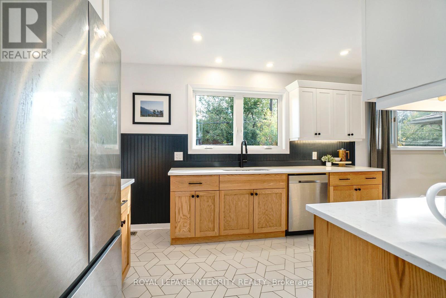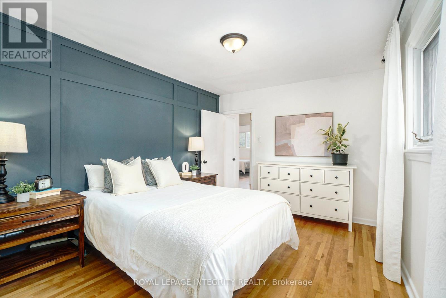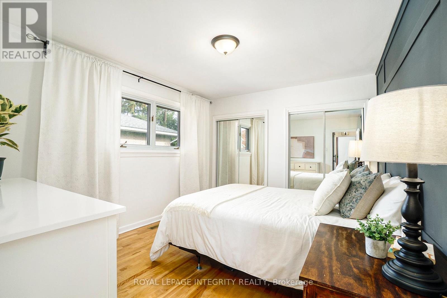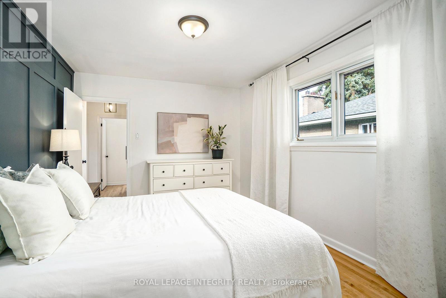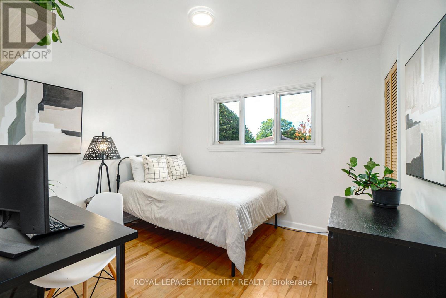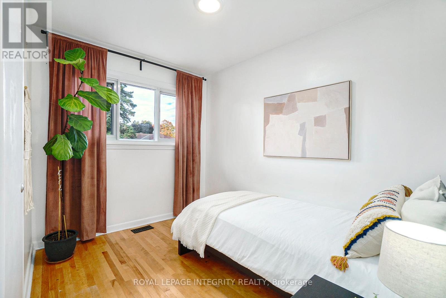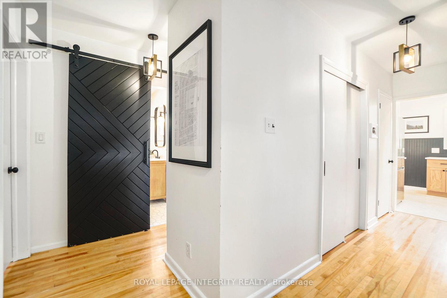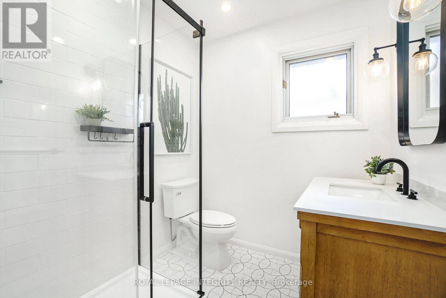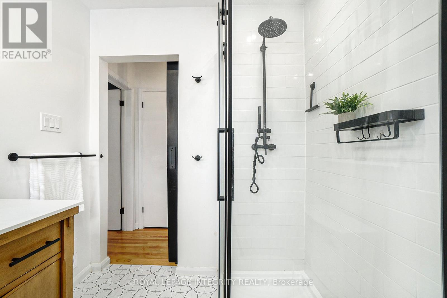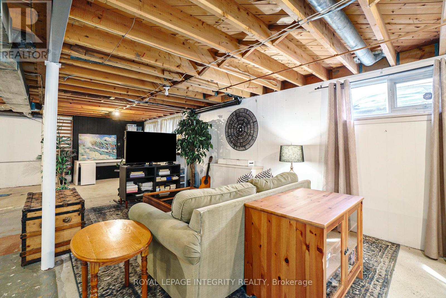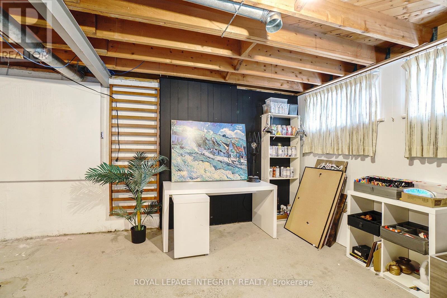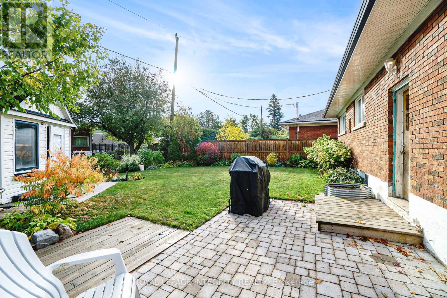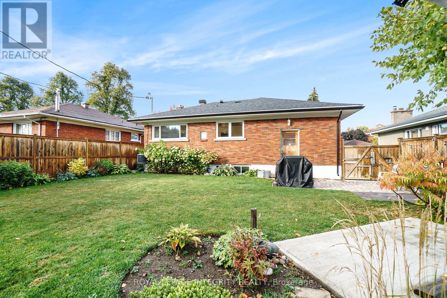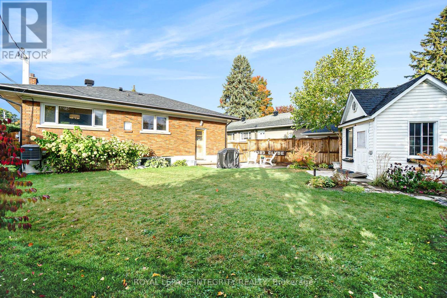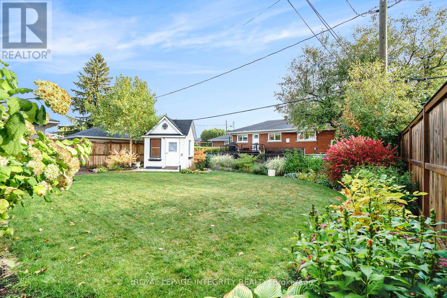1317 Ferguson Street Ottawa, Ontario K2C 2K5
$739,900
Located on a wonderful street just steps from Agincourt Public School, this all-brick Campeau-built bungalow combines solid craftsmanship with stylish modern updates. Step into a beautifully tiled entry with custom wainscoting and a bright, open-concept layout. The spacious living room is filled with natural light, a perfect spot for your plants to thrive and features a beautifully designed fireplace that makes a striking focal point. The dining area flows into a stunning renovated kitchen with modern flair and traditional finishes. You will love the updated stainless steel appliances and ample storage here. Three well-sized bedrooms and a gorgeous renovated bathroom with a glass-enclosed walk-in shower complete the main level. Downstairs, you'll find a large unfinished basement offering endless potential - with rough-ins ready for a future bathroom, its a perfect blank slate for your dream basement project. Outside, enjoy low-maintenance perennial gardens, a cozy patio and a handy shed for extra storage. Centrally located in sought-after Copeland Park, you'll love the unbeatable convenience - quick access to Highway 417, public transit and shopping all with ease. Families just love the walkability to nearby parks and the friendly, tight-knit community surrounded by mature trees and timeless charm. Important updates to note include roof 2018, AC & furnace 2020, some windows 2015 and kitchen and bathroom 2021. We know you will just fall for Ferguson! Please allow 24 hrs irrev. on all offers. (id:19720)
Open House
This property has open houses!
11:00 am
Ends at:1:00 pm
Property Details
| MLS® Number | X12453836 |
| Property Type | Single Family |
| Community Name | 5403 - Bel Air Heights |
| Equipment Type | Air Conditioner, Water Heater, Furnace |
| Parking Space Total | 3 |
| Rental Equipment Type | Air Conditioner, Water Heater, Furnace |
Building
| Bathroom Total | 1 |
| Bedrooms Above Ground | 3 |
| Bedrooms Total | 3 |
| Appliances | Dishwasher, Dryer, Microwave, Range, Stove, Washer, Refrigerator |
| Architectural Style | Bungalow |
| Basement Development | Unfinished |
| Basement Type | Full (unfinished) |
| Construction Style Attachment | Detached |
| Cooling Type | Central Air Conditioning |
| Exterior Finish | Brick |
| Fireplace Present | Yes |
| Flooring Type | Hardwood |
| Foundation Type | Block |
| Heating Fuel | Natural Gas |
| Heating Type | Forced Air |
| Stories Total | 1 |
| Size Interior | 1,100 - 1,500 Ft2 |
| Type | House |
| Utility Water | Municipal Water |
Parking
| No Garage |
Land
| Acreage | No |
| Sewer | Sanitary Sewer |
| Size Depth | 100 Ft |
| Size Frontage | 50 Ft |
| Size Irregular | 50 X 100 Ft |
| Size Total Text | 50 X 100 Ft |
Rooms
| Level | Type | Length | Width | Dimensions |
|---|---|---|---|---|
| Lower Level | Recreational, Games Room | 11.15 m | 10.65 m | 11.15 m x 10.65 m |
| Main Level | Foyer | 1.46 m | 1.2 m | 1.46 m x 1.2 m |
| Main Level | Living Room | 5.4 m | 3.72 m | 5.4 m x 3.72 m |
| Main Level | Dining Room | 3.35 m | 2.74 m | 3.35 m x 2.74 m |
| Main Level | Kitchen | 4.23 m | 2.8 m | 4.23 m x 2.8 m |
| Main Level | Primary Bedroom | 3.95 m | 3.2 m | 3.95 m x 3.2 m |
| Main Level | Bedroom | 3.21 m | 3.1 m | 3.21 m x 3.1 m |
| Main Level | Bedroom | 3.33 m | 3.11 m | 3.33 m x 3.11 m |
| Main Level | Bathroom | 2.13 m | 2.01 m | 2.13 m x 2.01 m |
https://www.realtor.ca/real-estate/28970777/1317-ferguson-street-ottawa-5403-bel-air-heights
Contact Us
Contact us for more information

Sarah Cameron
Salesperson
www.sarahcameronhomes.com/
2148 Carling Ave., Unit 6
Ottawa, Ontario K2A 1H1
(613) 829-1818
royallepageintegrity.ca/


