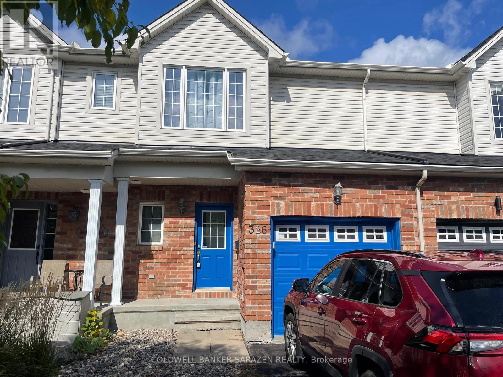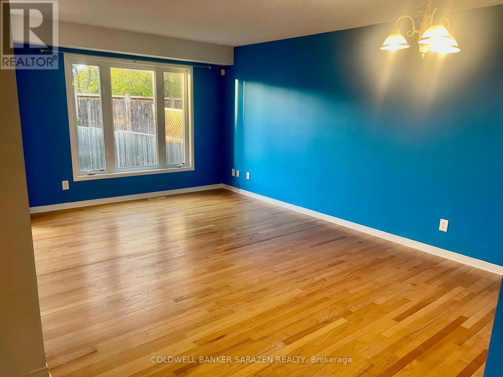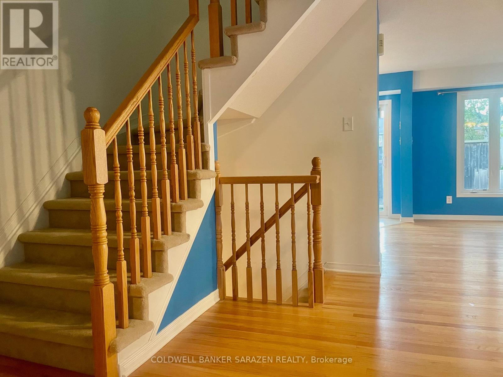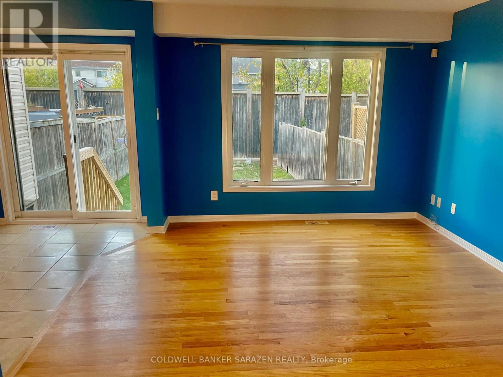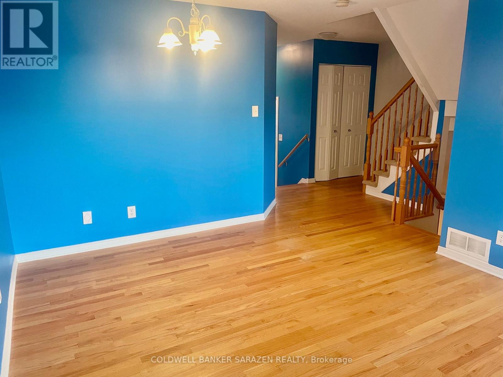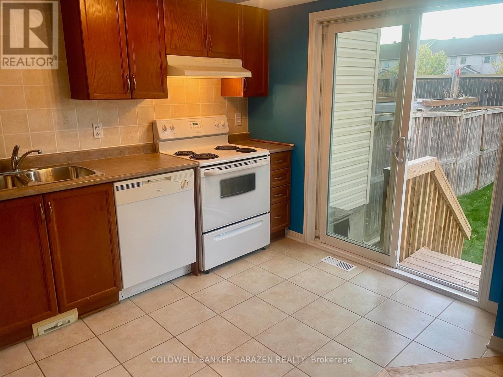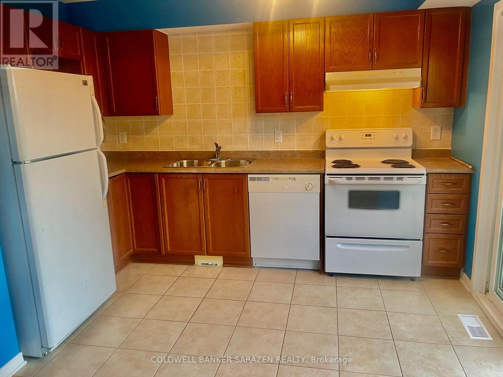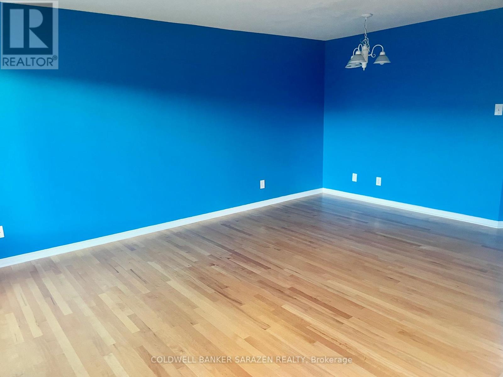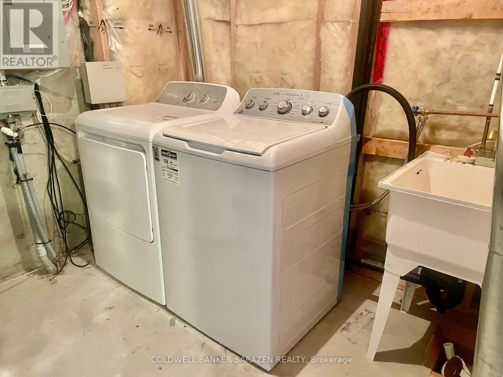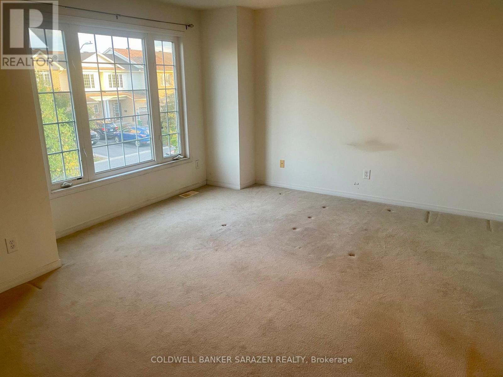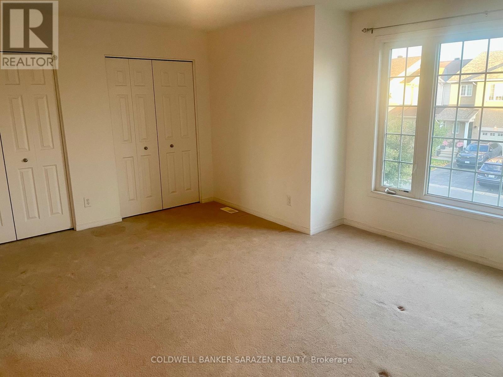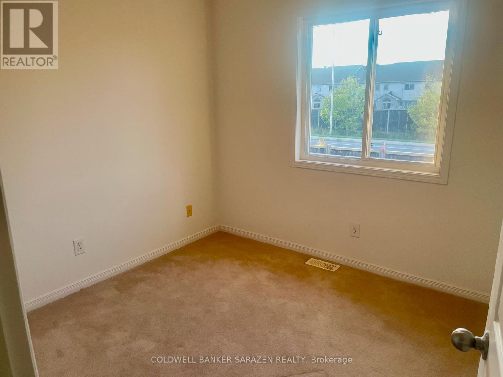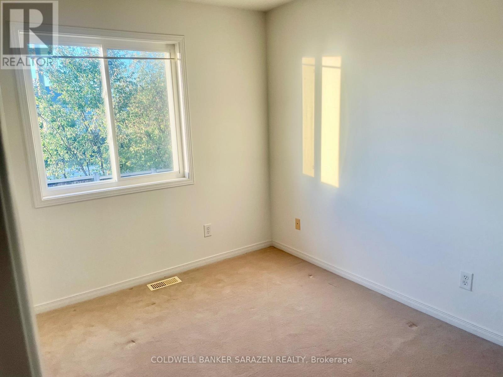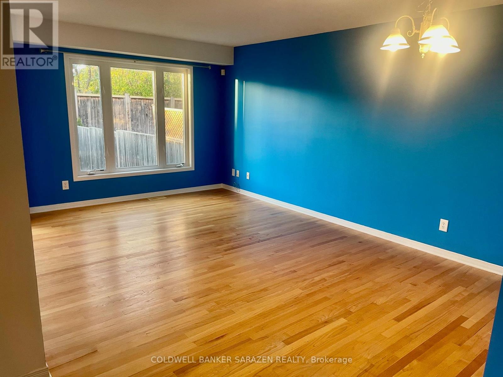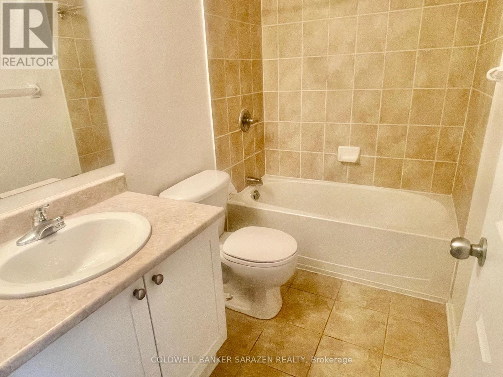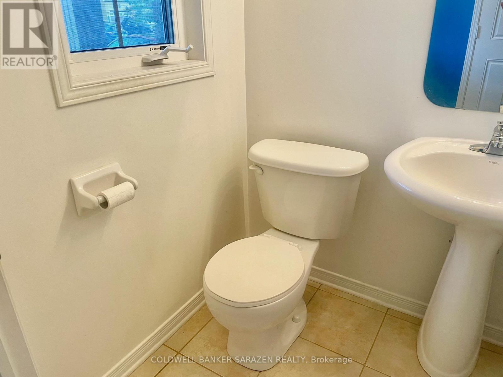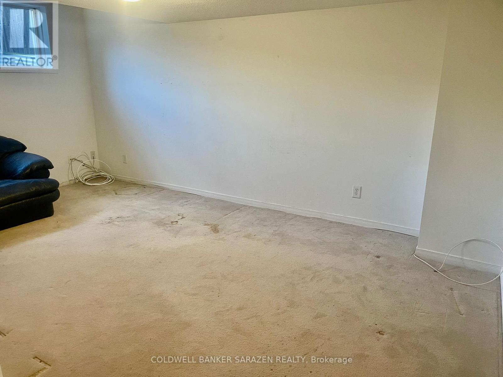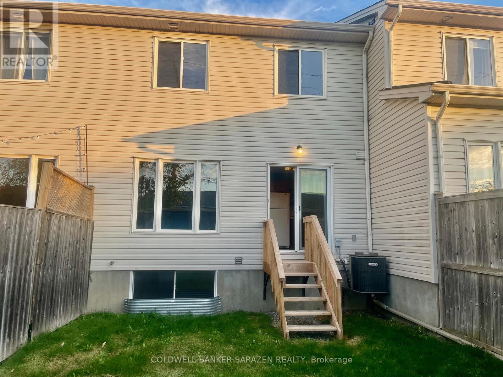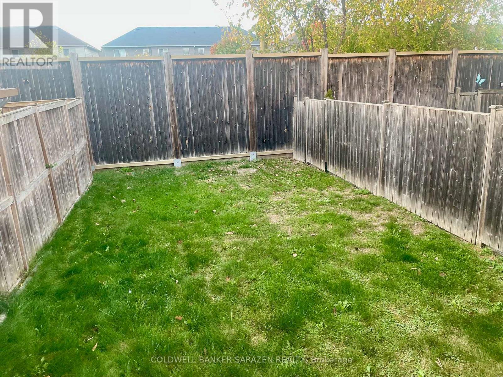Call Us: 613-457-5000
326 Brigitta Street Ottawa, Ontario K2S 0H9
3 Bedroom
2 Bathroom
1,100 - 1,500 ft2
Central Air Conditioning
Forced Air
$575,000
OPEN HOUSE SAT/SUN 2-4pm. 326 Brigitta St. Open Concept 3 bdrm townhome in Central popular development on West side of Kanata. Short drive to Centrum, local shopping and restaurants and easy access to the 417. Well maintained with Open Concept lay out, Spacious rooms, Galley kitchen, diningrm, fin bsmt with recrm,private fenced in back yard and attach garage (id:19720)
Open House
This property has open houses!
October
12
Sunday
Starts at:
2:00 pm
Ends at:4:00 pm
Property Details
| MLS® Number | X12454482 |
| Property Type | Single Family |
| Community Name | 9010 - Kanata - Emerald Meadows/Trailwest |
| Amenities Near By | Park |
| Community Features | School Bus |
| Equipment Type | Water Heater |
| Parking Space Total | 2 |
| Rental Equipment Type | Water Heater |
Building
| Bathroom Total | 2 |
| Bedrooms Above Ground | 3 |
| Bedrooms Total | 3 |
| Basement Development | Finished |
| Basement Type | N/a (finished) |
| Construction Style Attachment | Attached |
| Cooling Type | Central Air Conditioning |
| Exterior Finish | Brick, Vinyl Siding |
| Foundation Type | Concrete |
| Half Bath Total | 1 |
| Heating Fuel | Natural Gas |
| Heating Type | Forced Air |
| Stories Total | 2 |
| Size Interior | 1,100 - 1,500 Ft2 |
| Type | Row / Townhouse |
| Utility Water | Municipal Water |
Parking
| Attached Garage | |
| Garage |
Land
| Acreage | No |
| Fence Type | Fenced Yard |
| Land Amenities | Park |
| Sewer | Sanitary Sewer |
| Size Depth | 101 Ft ,8 In |
| Size Frontage | 20 Ft |
| Size Irregular | 20 X 101.7 Ft |
| Size Total Text | 20 X 101.7 Ft |
Rooms
| Level | Type | Length | Width | Dimensions |
|---|---|---|---|---|
| Second Level | Primary Bedroom | 4 m | 3.8 m | 4 m x 3.8 m |
| Lower Level | Recreational, Games Room | 5 m | 3 m | 5 m x 3 m |
| Lower Level | Laundry Room | 3 m | 2 m | 3 m x 2 m |
| Main Level | Living Room | 4.8 m | 3.17 m | 4.8 m x 3.17 m |
| Main Level | Kitchen | 5.4 m | 2.4 m | 5.4 m x 2.4 m |
| Main Level | Dining Room | 3 m | 3 m | 3 m x 3 m |
| Main Level | Bedroom | 3.3 m | 2.82 m | 3.3 m x 2.82 m |
Contact Us
Contact us for more information

Gordon Owens
Salesperson
Coldwell Banker Sarazen Realty
1090 Ambleside Drive
Ottawa, Ontario K2B 8G7
1090 Ambleside Drive
Ottawa, Ontario K2B 8G7
(613) 596-4133
(613) 596-5905
www.coldwellbankersarazen.com/


