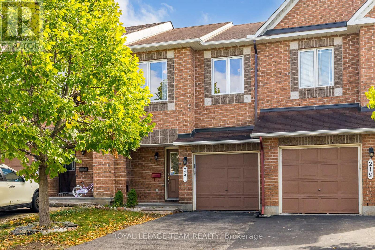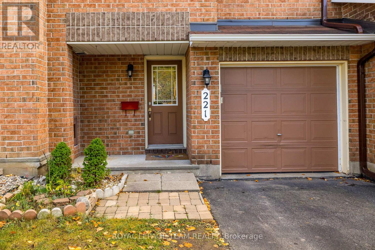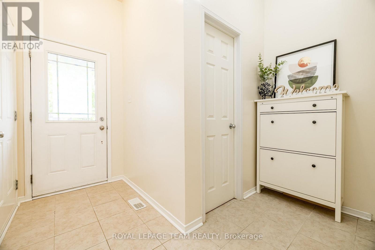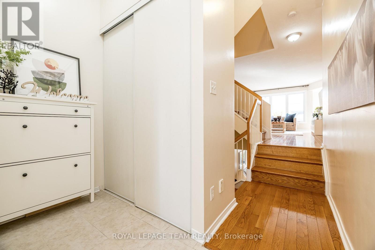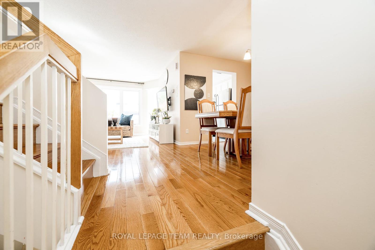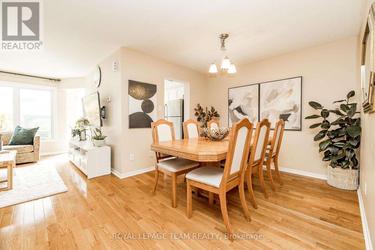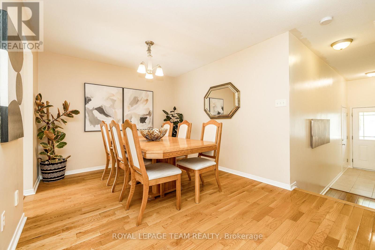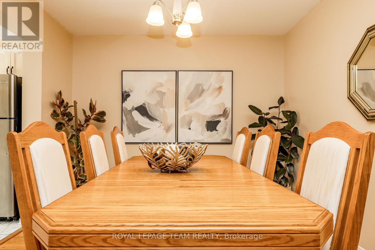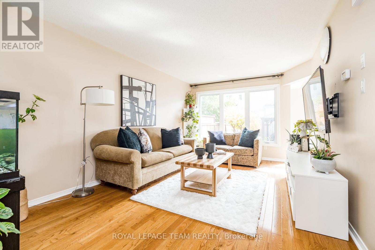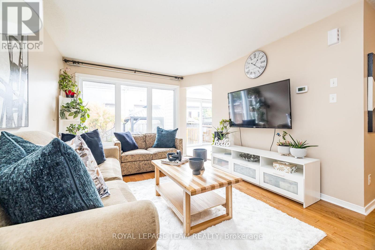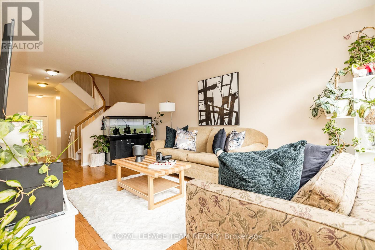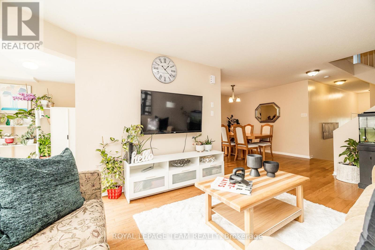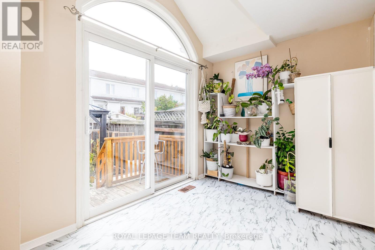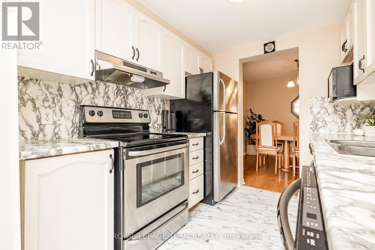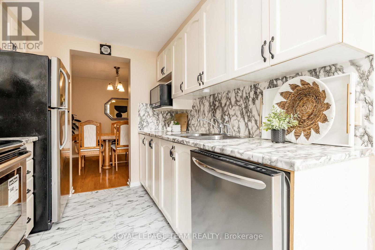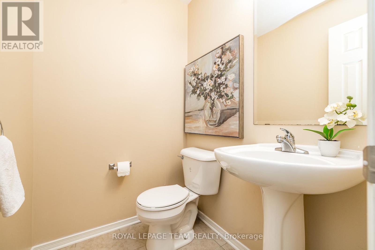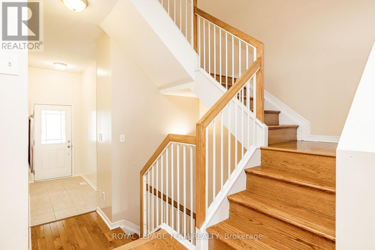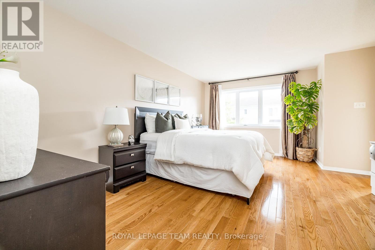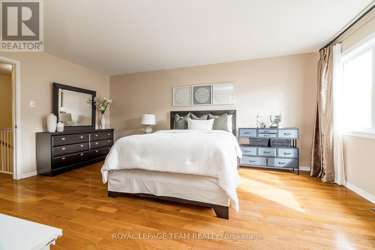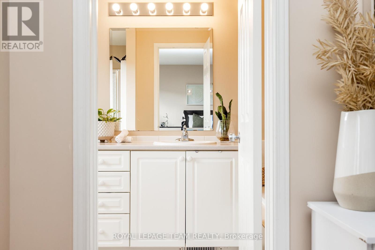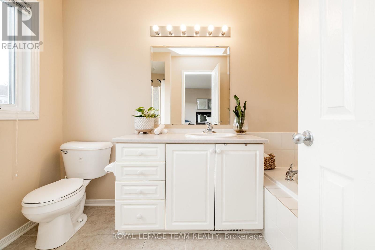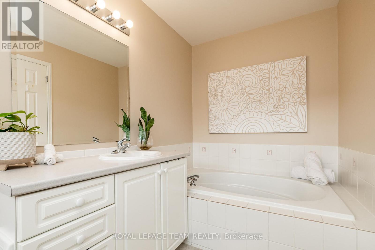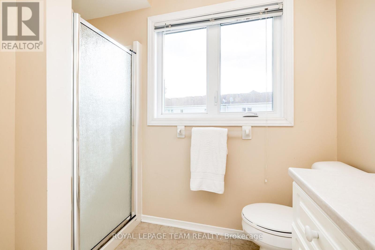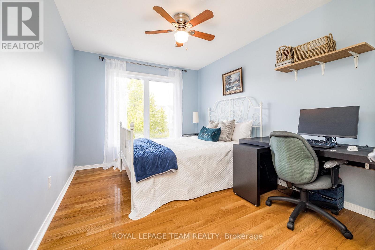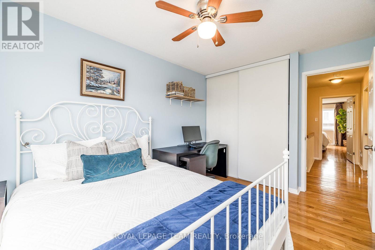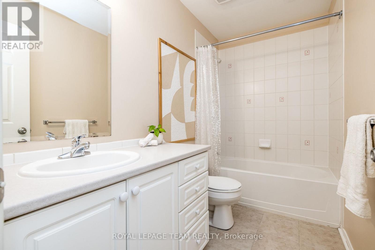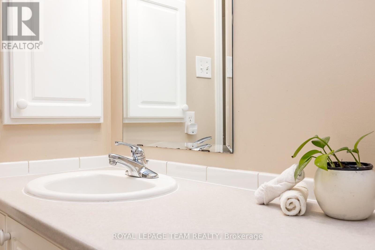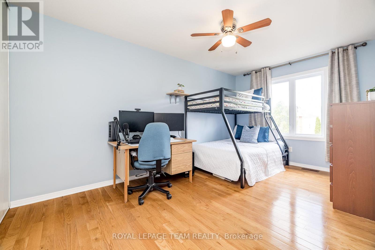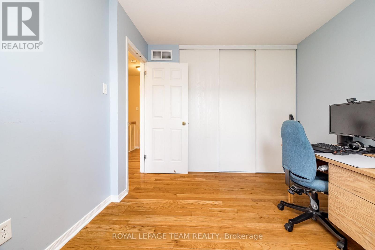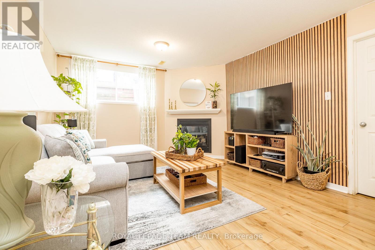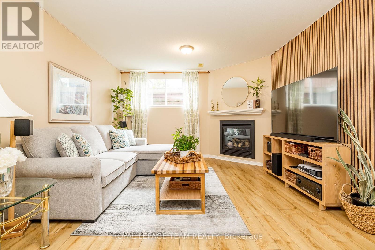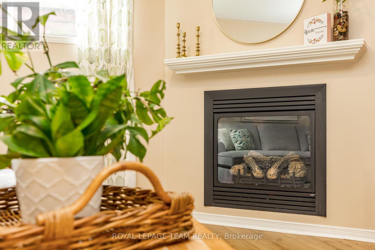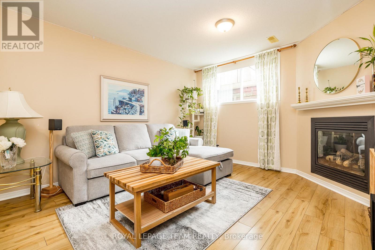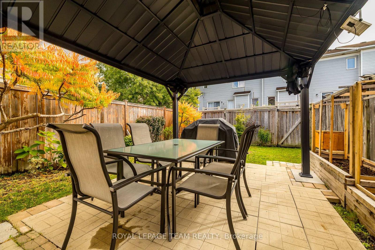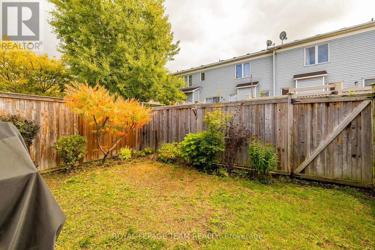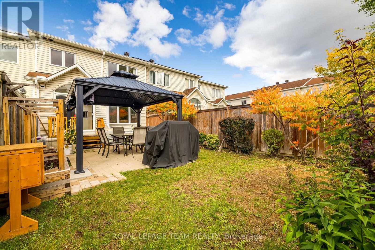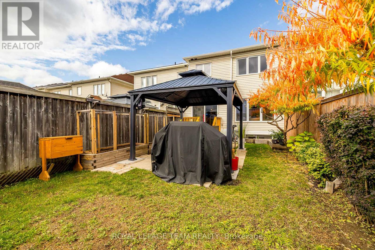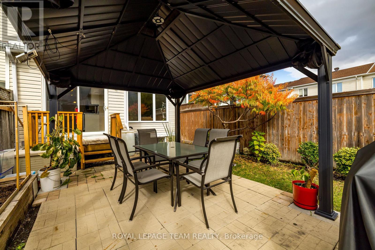221 Sorento Street Ottawa, Ontario K2J 0B5
$599,900
Welcome to this bright and spacious 1818 sq. ft home, offering comfort, style, and convenience in one perfect package! This beautiful 3-bedroom, 2.5-bathroom property features a finished basement with a cozy gas fireplace and an abundance of natural light throughout. The main floor welcomes you into a spacious foyer with soaring ceilings, a 2-piece bath, and a large closet. Enjoy gleaming hardwood floors and no carpet throughout, an open-concept living and dining area, and a sun-filled eat-in kitchen with a walkout to the fully fenced backyard! The backyard is complete with a patio and lovely garden space, perfect for relaxing or entertaining. Upstairs, the primary bedroom features a walk-in closet and a 4-piece ensuite, accompanied by two additional bedrooms and a full bath. The finished basement offers an oversized window, laminate flooring, and plenty of storage an ideal space for a family room, play area, or home office. A fantastic central location, close to top-rated schools, parks, shopping, restaurants, and convenient transit options, this home offers the perfect balance of community and lifestyle. Nothing to do but move in and enjoy! (id:19720)
Property Details
| MLS® Number | X12455418 |
| Property Type | Single Family |
| Community Name | 7709 - Barrhaven - Strandherd |
| Amenities Near By | Public Transit, Park, Schools |
| Features | Gazebo |
| Parking Space Total | 3 |
| Structure | Patio(s) |
Building
| Bathroom Total | 3 |
| Bedrooms Above Ground | 3 |
| Bedrooms Total | 3 |
| Amenities | Fireplace(s) |
| Appliances | Garage Door Opener Remote(s), Dishwasher, Dryer, Garage Door Opener, Hood Fan, Water Heater, Stove, Washer, Refrigerator |
| Basement Development | Finished |
| Basement Type | Full (finished) |
| Construction Style Attachment | Attached |
| Cooling Type | Central Air Conditioning |
| Exterior Finish | Brick, Vinyl Siding |
| Fireplace Present | Yes |
| Fireplace Total | 1 |
| Foundation Type | Concrete |
| Half Bath Total | 1 |
| Heating Fuel | Natural Gas |
| Heating Type | Forced Air |
| Stories Total | 2 |
| Size Interior | 1,500 - 2,000 Ft2 |
| Type | Row / Townhouse |
| Utility Water | Municipal Water |
Parking
| Attached Garage | |
| Garage |
Land
| Acreage | No |
| Fence Type | Fully Fenced, Fenced Yard |
| Land Amenities | Public Transit, Park, Schools |
| Sewer | Sanitary Sewer |
| Size Depth | 114 Ft ,3 In |
| Size Frontage | 20 Ft ,3 In |
| Size Irregular | 20.3 X 114.3 Ft |
| Size Total Text | 20.3 X 114.3 Ft |
| Zoning Description | Residential |
Rooms
| Level | Type | Length | Width | Dimensions |
|---|---|---|---|---|
| Second Level | Bathroom | 3.3 m | 1.7 m | 3.3 m x 1.7 m |
| Second Level | Primary Bedroom | 5.33 m | 4.01 m | 5.33 m x 4.01 m |
| Second Level | Bedroom | 4.62 m | 2.94 m | 4.62 m x 2.94 m |
| Second Level | Bedroom | 3.83 m | 2.89 m | 3.83 m x 2.89 m |
| Second Level | Bathroom | 2.7 m | 1.4 m | 2.7 m x 1.4 m |
| Basement | Recreational, Games Room | 3.7 m | 5.6 m | 3.7 m x 5.6 m |
| Lower Level | Family Room | 6.19 m | 3.81 m | 6.19 m x 3.81 m |
| Main Level | Bathroom | 1.5 m | 1.3 m | 1.5 m x 1.3 m |
| Main Level | Dining Room | 3 m | 2.6 m | 3 m x 2.6 m |
| Main Level | Kitchen | 2.61 m | 2.36 m | 2.61 m x 2.36 m |
| Main Level | Living Room | 5.33 m | 3.4 m | 5.33 m x 3.4 m |
https://www.realtor.ca/real-estate/28974298/221-sorento-street-ottawa-7709-barrhaven-strandherd
Contact Us
Contact us for more information

Erin Phillips
Broker
phillipsandco.ca/
555 Legget Drive
Kanata, Ontario K2K 2X3
(613) 270-8200
(613) 270-0463
www.teamrealty.ca/
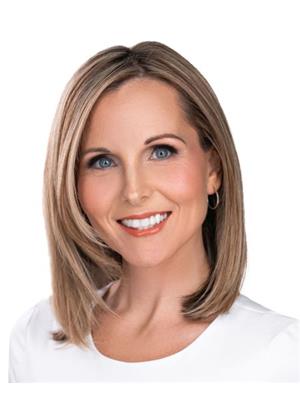
Crystal Kluke
Salesperson
phillipsandco.ca/
555 Legget Drive
Kanata, Ontario K2K 2X3
(613) 270-8200
(613) 270-0463
www.teamrealty.ca/


