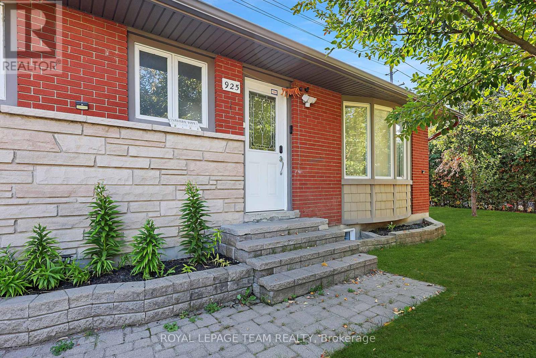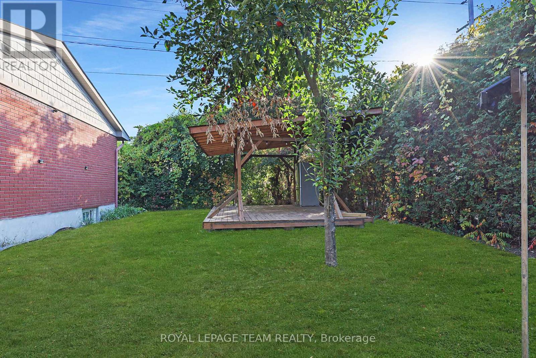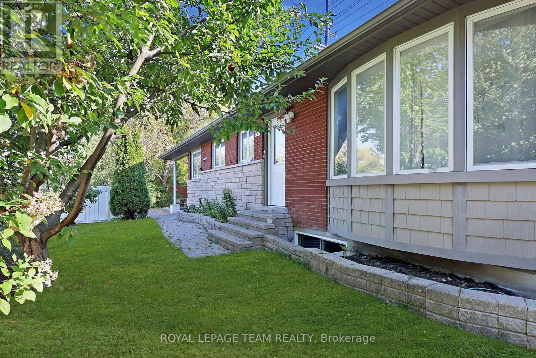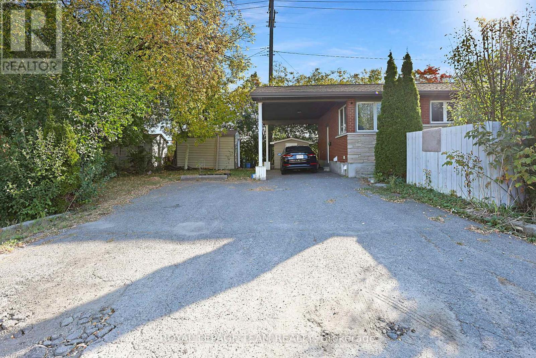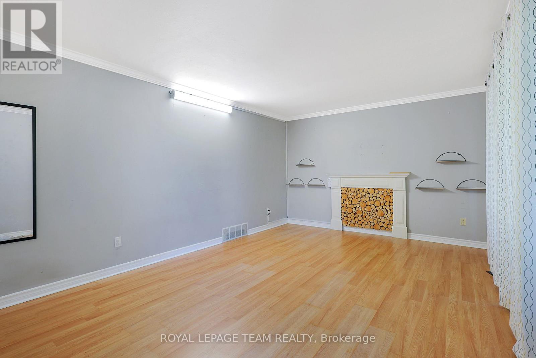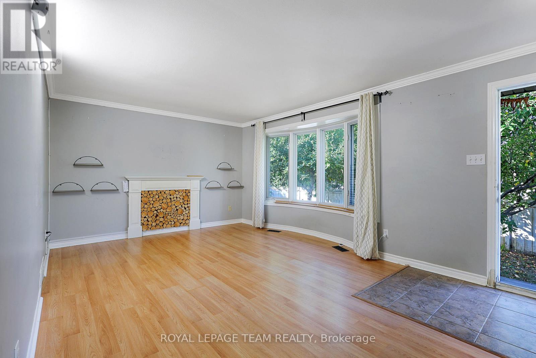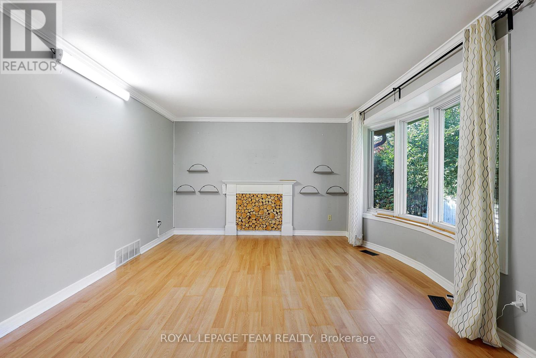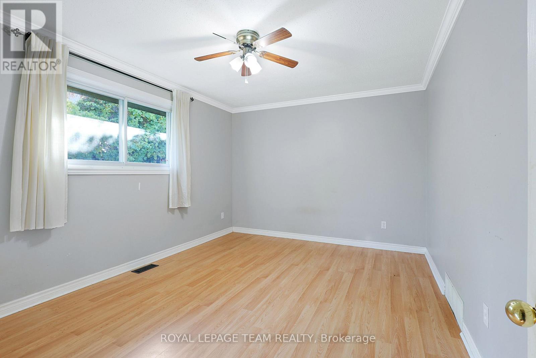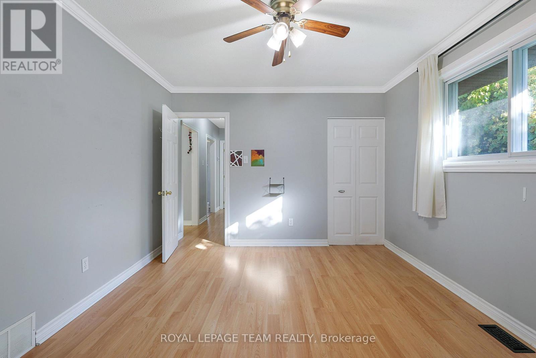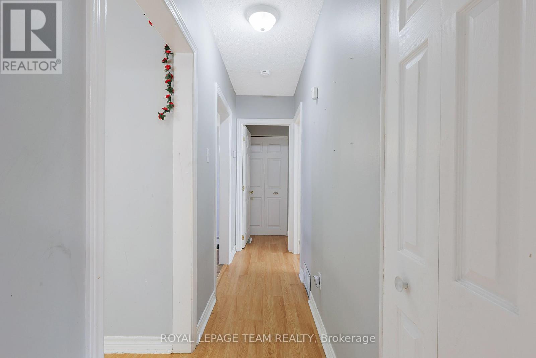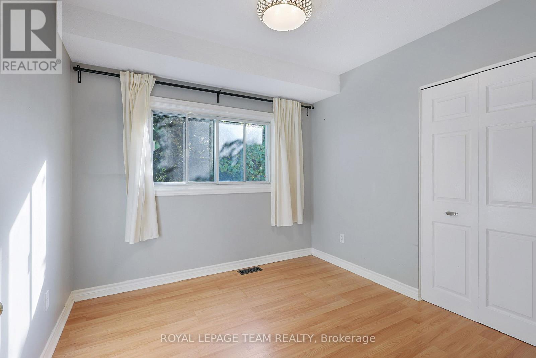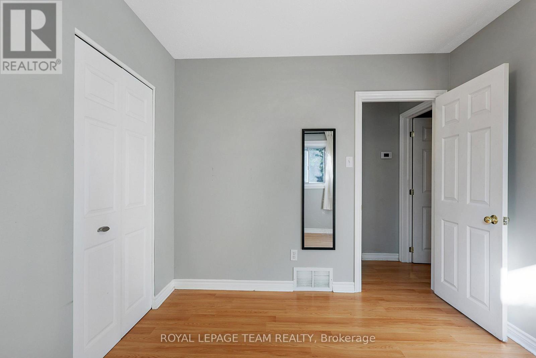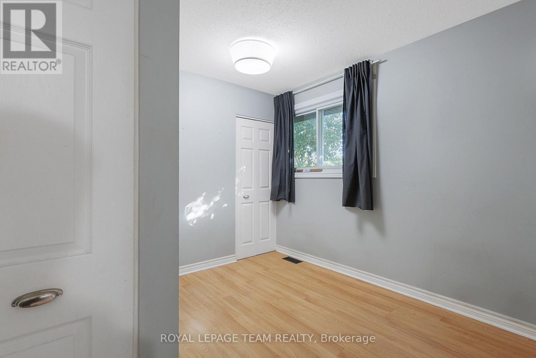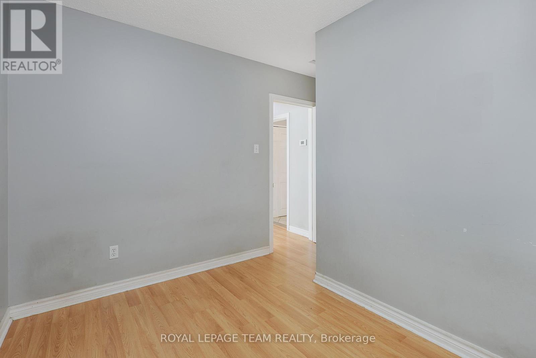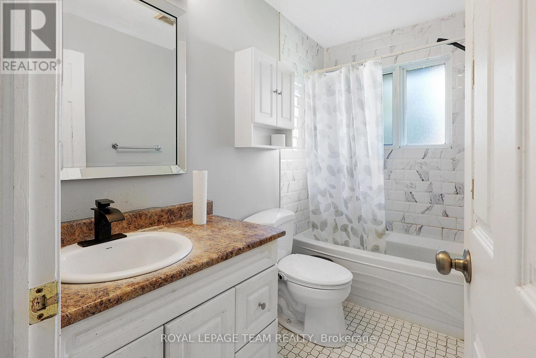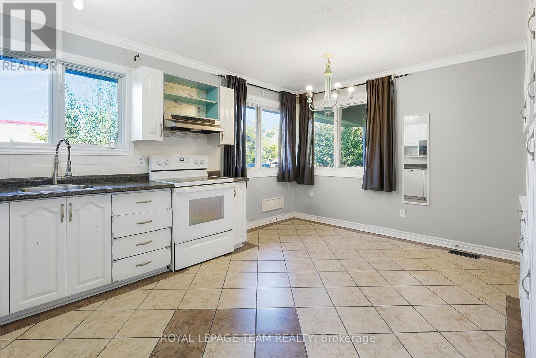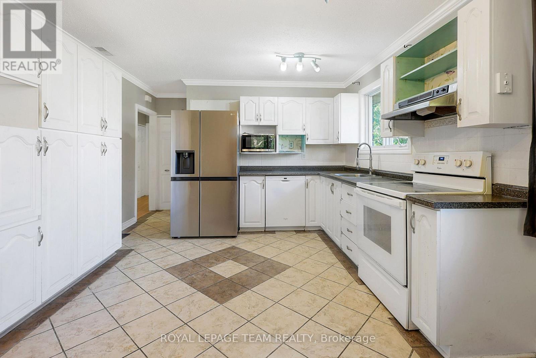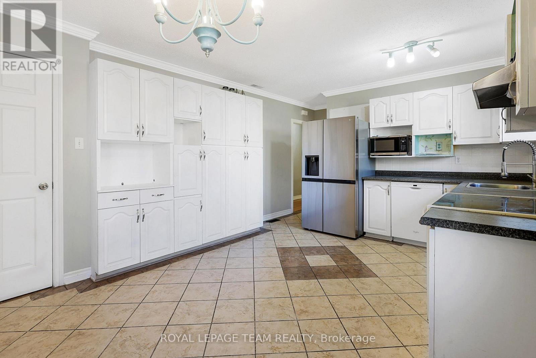Upper Unit - 925 Moorvale Street Ottawa, Ontario K1K 3K9
$2,299 Monthly
No Carpets! Discover your next home at 925 Moorvale Street, Ottawa a beautifully maintained upper-unit bungalow offering the perfect blend of comfort, convenience, and modern living. Priced at $2,299/month plus $250 fixed utilities, this bright and spacious 3-bedroom, 1-bath residence features rich flooring, a sunlit living room, and a large kitchen with five stainless-steel appliances, including shared laundry. Enjoy year-round comfort with central AC and heating, three private parking spots, and a large side yard ideal for summer gatherings. Situated minutes from Downtown Ottawa, St. Laurent Mall, uOttawa, and top-rated schools, with easy access to transit, shopping, and parks, this pet-friendly home offers a peaceful lifestyle in a highly sought-after location. The upper unit has a private entrance and is move-in ready, ideal for professionals or small families seeking style, space, and convenience. The Lower Unit is rented and has separate side entrance occupied by a friendly couple. For inquiries, contact Vardaan Sangar at 819-319-9286 or [email protected] (id:19720)
Property Details
| MLS® Number | X12455614 |
| Property Type | Single Family |
| Community Name | 3502 - Overbrook/Castle Heights |
| Features | In-law Suite |
| Parking Space Total | 3 |
| Structure | Deck, Patio(s) |
Building
| Bathroom Total | 1 |
| Bedrooms Above Ground | 3 |
| Bedrooms Total | 3 |
| Appliances | Dishwasher, Dryer, Stove, Washer, Refrigerator |
| Architectural Style | Bungalow |
| Basement Features | Separate Entrance |
| Basement Type | N/a |
| Construction Style Attachment | Detached |
| Cooling Type | Central Air Conditioning |
| Exterior Finish | Brick, Brick Veneer |
| Foundation Type | Concrete |
| Heating Fuel | Natural Gas |
| Heating Type | Forced Air |
| Stories Total | 1 |
| Size Interior | 700 - 1,100 Ft2 |
| Type | House |
| Utility Water | Municipal Water |
Parking
| Carport | |
| Garage |
Land
| Acreage | No |
| Sewer | Sanitary Sewer |
| Size Depth | 50 Ft |
| Size Frontage | 101 Ft |
| Size Irregular | 101 X 50 Ft |
| Size Total Text | 101 X 50 Ft |
Rooms
| Level | Type | Length | Width | Dimensions |
|---|---|---|---|---|
| Lower Level | Laundry Room | 4.49 m | 2.26 m | 4.49 m x 2.26 m |
| Main Level | Kitchen | 4.87 m | 3.73 m | 4.87 m x 3.73 m |
| Main Level | Primary Bedroom | 4.29 m | 3.37 m | 4.29 m x 3.37 m |
| Main Level | Bathroom | 2.89 m | 2.84 m | 2.89 m x 2.84 m |
| Main Level | Bedroom | 3.35 m | 3.07 m | 3.35 m x 3.07 m |
| Main Level | Living Room | 5.71 m | 3.63 m | 5.71 m x 3.63 m |
Contact Us
Contact us for more information

Vardaan Sangar
Salesperson
www.facebook.com/vardaan.sangar
3101 Strandherd Drive, Suite 4
Ottawa, Ontario K2G 4R9
(613) 825-7653
(613) 825-8762
www.teamrealty.ca/

Karan Sharma
Salesperson
3101 Strandherd Drive, Suite 4
Ottawa, Ontario K2G 4R9
(613) 825-7653
(613) 825-8762
www.teamrealty.ca/


