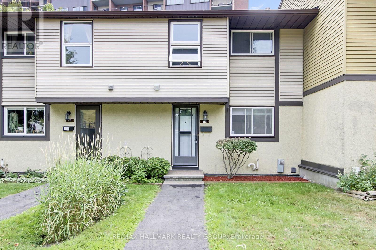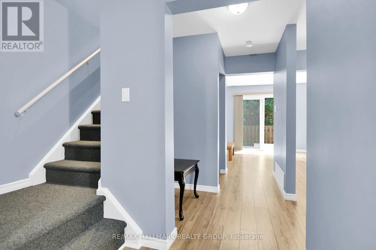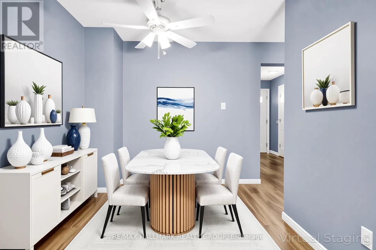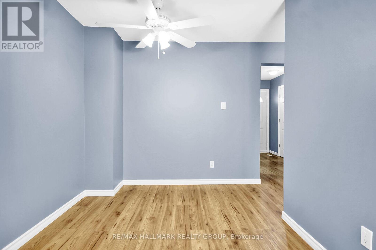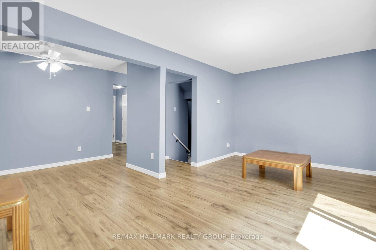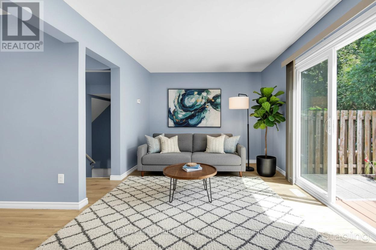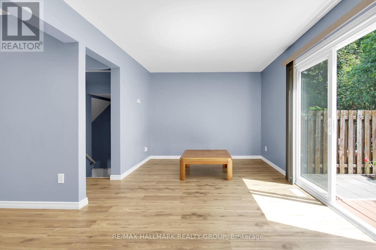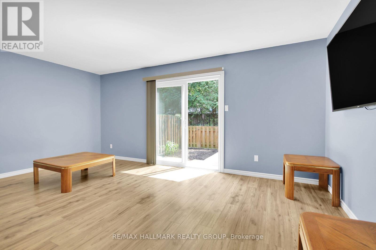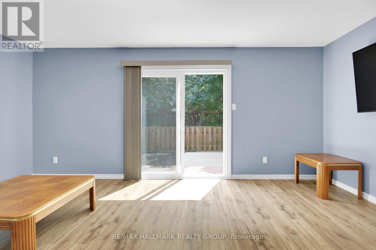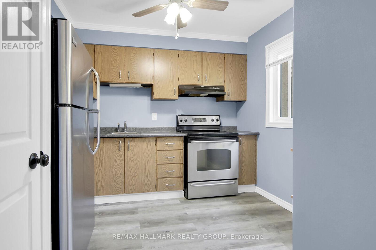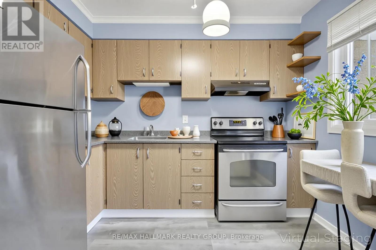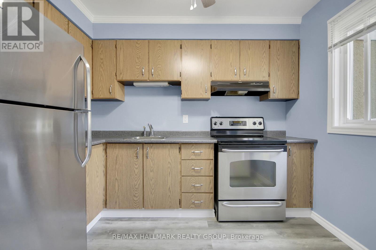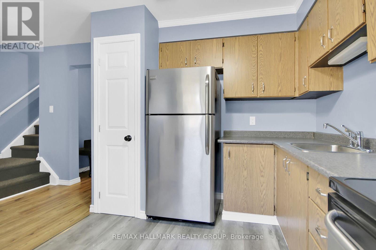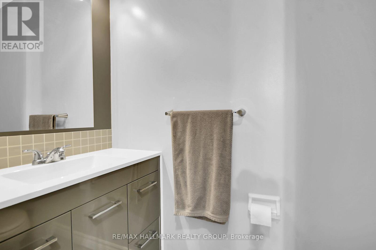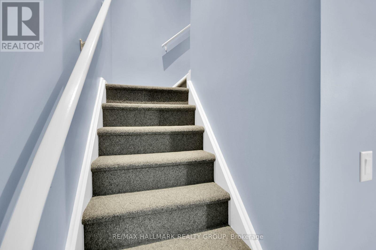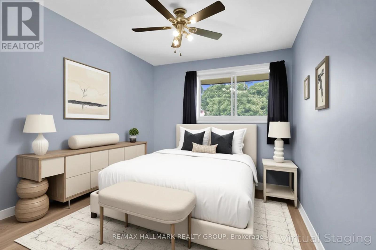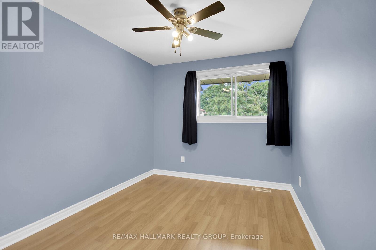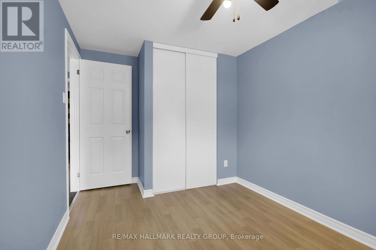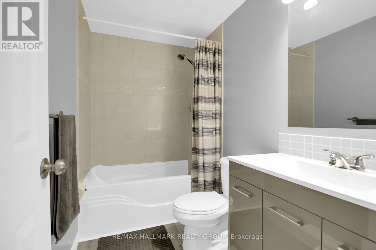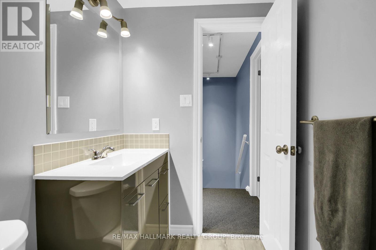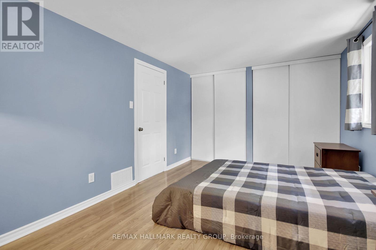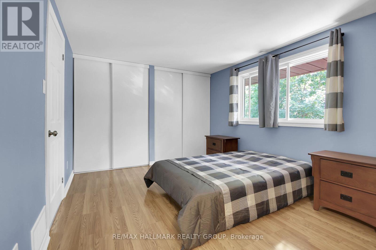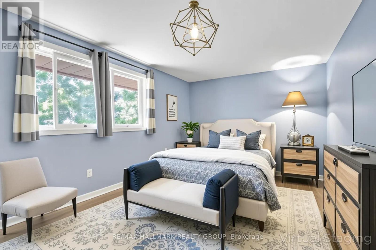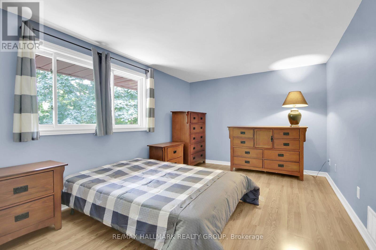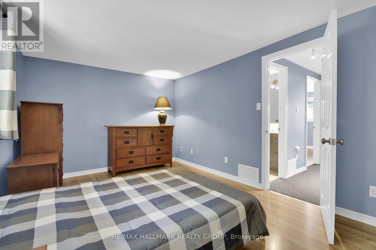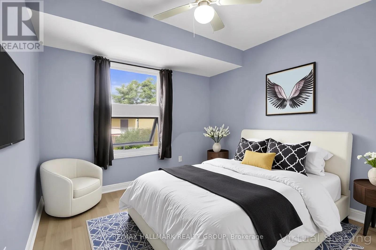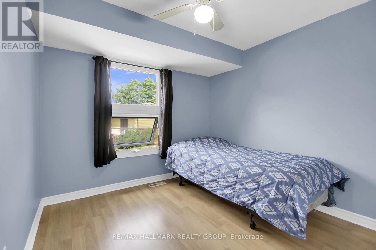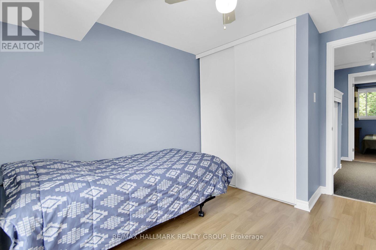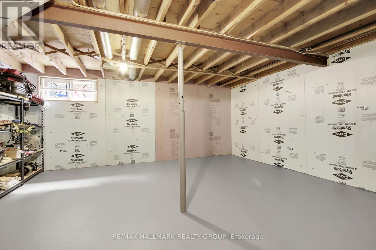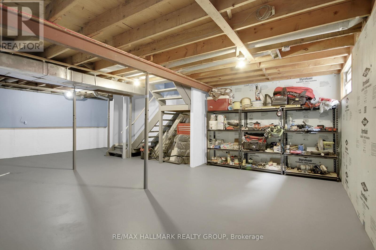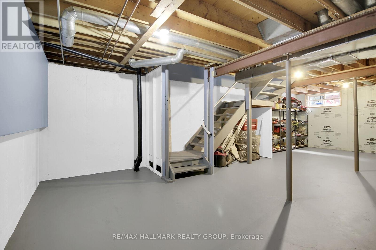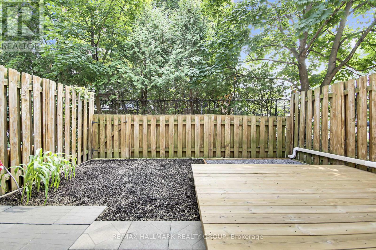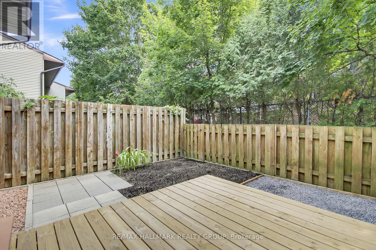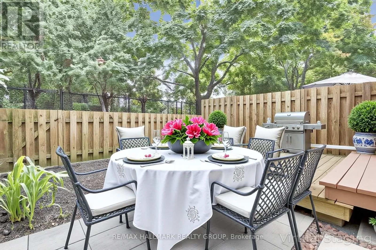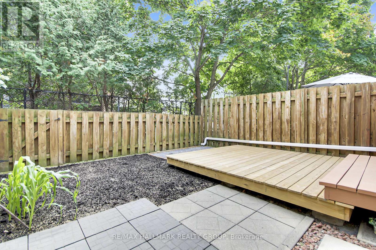113 - 2570 Southvale Crescent Ottawa, Ontario K1B 5B6
$384,900Maintenance, Insurance, Water, Parking
$544.52 Monthly
Maintenance, Insurance, Water, Parking
$544.52 MonthlyWelcome to this beautifully upgraded and meticulously maintained townhome a rare opportunity to own a property where every inch has been cared for with precision and pride by a professional contractor. Every detail has been thoughtfully improved, with approximately $70,000 in upgrades and renovations that truly set this home apart. Inside, you'll find a warm, inviting layout that blends craftsmanship and comfort. The kitchen has been tastefully updated with beautiful finishes. All bathrooms are fully renovated. Durable flooring runs throughout, creating a clean, cohesive flow. The attention to detail is unmatched the floors, stairs, and beams have all been professionally leveled to ensure long-lasting stability. Enjoy smooth NO POPCORN CEILINGS, adds a clean, contemporary look. Step into your private, professionally built backyard oasis, complete with a brand-new premium wood deck the perfect setting for morning coffee, summer BBQs, or evening gatherings with friends. This turnkey home is ideally located in a vibrant neighborhood just minutes from schools, St. Laurent Shopping Centre, cafés, restaurants, the public library, CHEO, The Ottawa Hospital, and Hwy 417 - offering convenient city living with a warm residential feel. Move in with confidence knowing every inch has been cared for with expert precision. Now ready for its next chapter, this property offers peace of mind and effortless living. One parking space is included (additional parking may be available). Energy efficiency adds to the appeal: Hydro averages about $52/month, the gas furnace (2019) is in great shape - the owner receives annual rebates of approx. $500-$650 on Gas bills. Condo fees cover water, sewer, building insurance, lawn care, and snow/garbage removal - giving you peace of mind, perfect for busy professionals or downsizers. Don't miss this unique opportunity to own an affordable property in an ideal location just minutes from Downtown Ottawa! (id:19720)
Open House
This property has open houses!
12:00 pm
Ends at:2:00 pm
Property Details
| MLS® Number | X12458653 |
| Property Type | Single Family |
| Community Name | 3705 - Sheffield Glen/Industrial Park |
| Amenities Near By | Park |
| Community Features | Pet Restrictions |
| Equipment Type | Water Heater |
| Parking Space Total | 1 |
| Rental Equipment Type | Water Heater |
Building
| Bathroom Total | 2 |
| Bedrooms Above Ground | 3 |
| Bedrooms Total | 3 |
| Appliances | Dryer, Hood Fan, Stove, Washer, Refrigerator |
| Basement Development | Unfinished |
| Basement Type | N/a (unfinished) |
| Exterior Finish | Stucco |
| Foundation Type | Concrete |
| Half Bath Total | 1 |
| Heating Fuel | Natural Gas |
| Heating Type | Forced Air |
| Stories Total | 2 |
| Size Interior | 1,200 - 1,399 Ft2 |
| Type | Row / Townhouse |
Parking
| No Garage |
Land
| Acreage | No |
| Land Amenities | Park |
| Zoning Description | Residential |
Rooms
| Level | Type | Length | Width | Dimensions |
|---|---|---|---|---|
| Second Level | Primary Bedroom | 4.72 m | 3.04 m | 4.72 m x 3.04 m |
| Second Level | Bedroom | 3.04 m | 2.43 m | 3.04 m x 2.43 m |
| Second Level | Bedroom | 2.74 m | 2.74 m | 2.74 m x 2.74 m |
| Second Level | Bathroom | 4 m | 3 m | 4 m x 3 m |
| Lower Level | Laundry Room | 7 m | 5 m | 7 m x 5 m |
| Main Level | Dining Room | 2.74 m | 2.13 m | 2.74 m x 2.13 m |
| Main Level | Kitchen | 2.74 m | 2.43 m | 2.74 m x 2.43 m |
| Main Level | Living Room | 5.33 m | 3.04 m | 5.33 m x 3.04 m |
| Main Level | Bathroom | 2 m | 1.15 m | 2 m x 1.15 m |
Contact Us
Contact us for more information

Noam Grounin
Salesperson
610 Bronson Avenue
Ottawa, Ontario K1S 4E6
(613) 236-5959
(613) 236-1515
www.hallmarkottawa.com/


