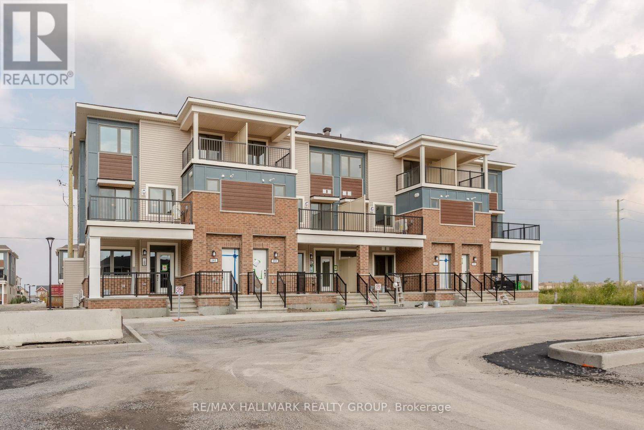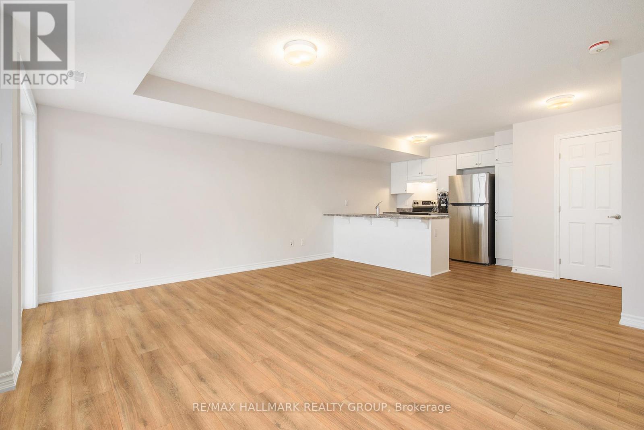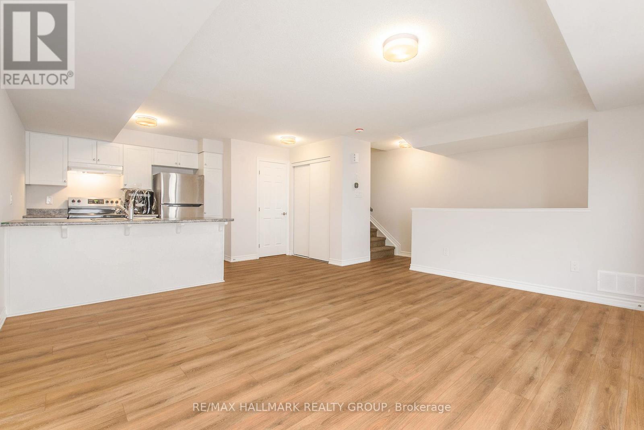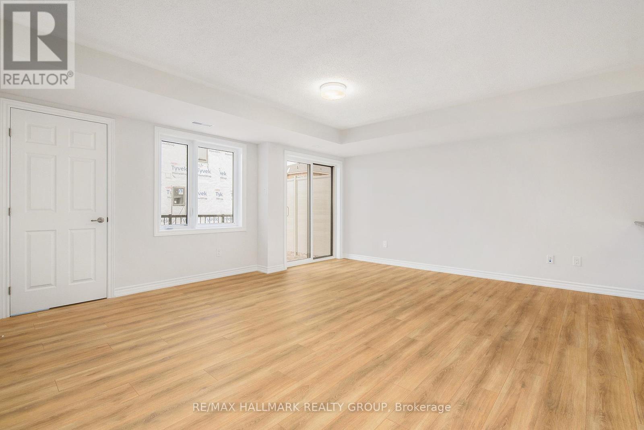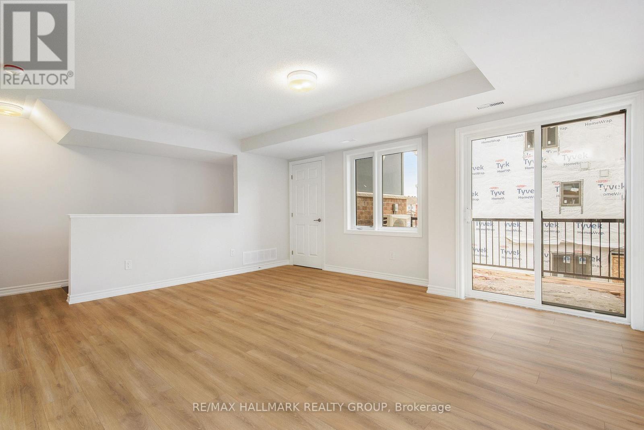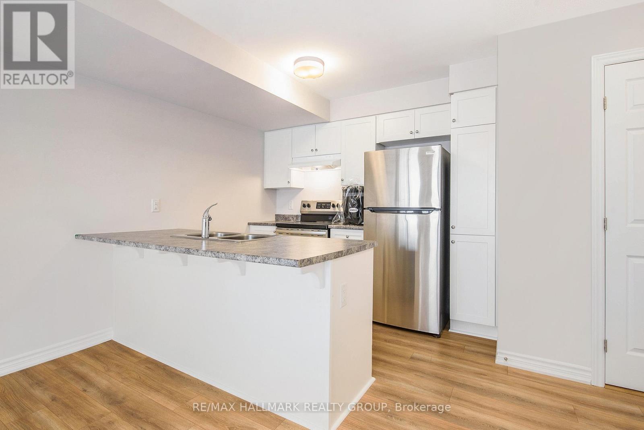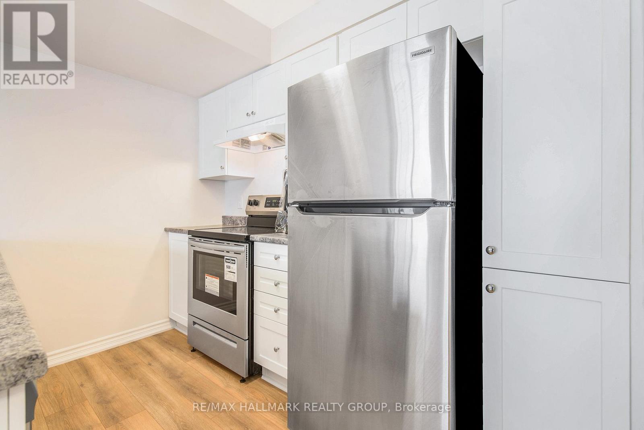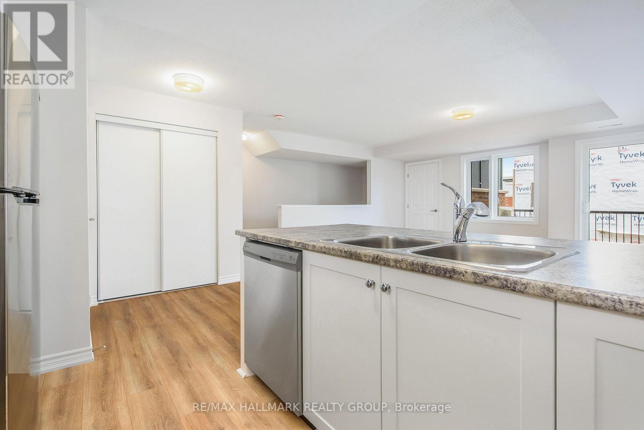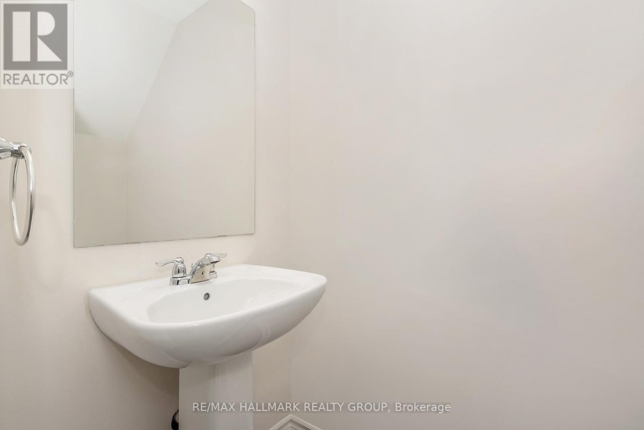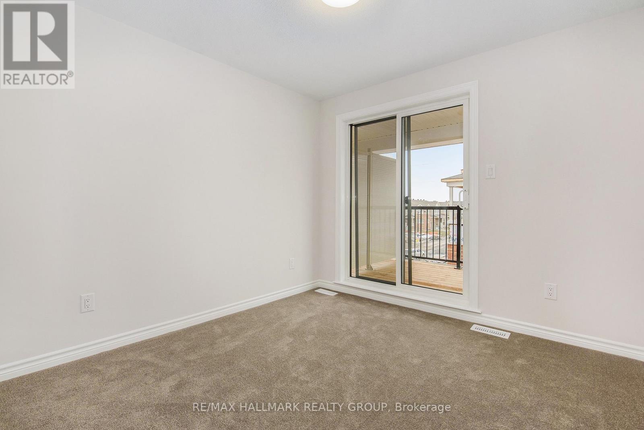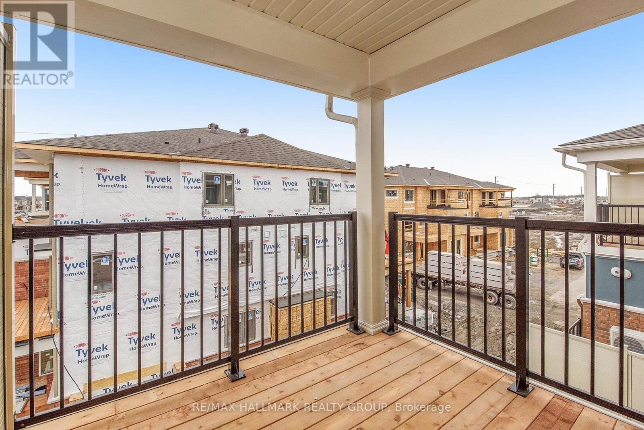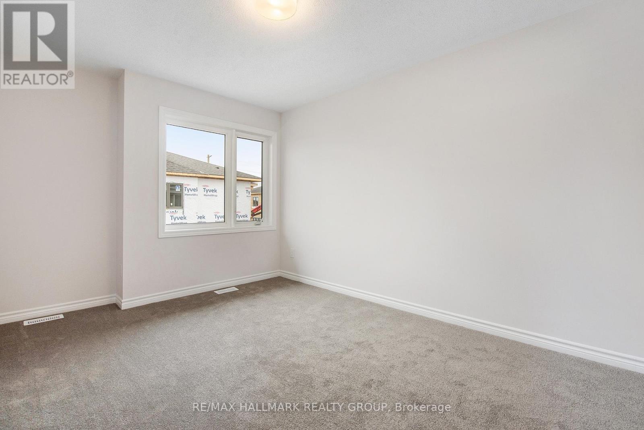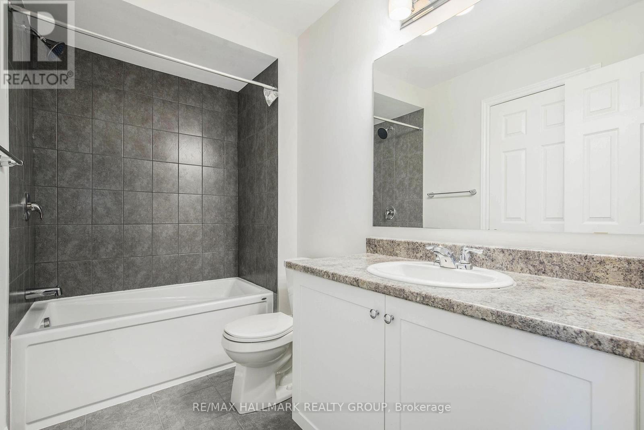137 - 290 Zenith Private Ottawa, Ontario K2J 6N2
$2,275 Monthly
Welcome to 290 Zenith Private - Available November 1, 2025! Bright and modern 2-bedroom, 1.5-bath upper unit located in the growing Half Moon Bay community. Main level features an open-concept living space with stainless steel appliances, breakfast bar, plenty of storage, a half bath, and a private balcony. Upstairs, you'll find two spacious bedrooms, one with a walk-in closet and private balcony, and the other with a walk-through closet and cheater ensuite. Convenient in-unit laundry on the upper floor. 2 parking spots included (no additional parking available). Tenant pays all utilities. Available November 1, 2025. Photos from before tenancy or of an identical unit. Perfect for professionals or couples looking for modern comfort in a convenient location! (id:19720)
Property Details
| MLS® Number | X12459105 |
| Property Type | Single Family |
| Community Name | 7711 - Barrhaven - Half Moon Bay |
| Community Features | Pets Allowed With Restrictions |
| Equipment Type | Water Heater |
| Features | Balcony, In Suite Laundry |
| Parking Space Total | 2 |
| Rental Equipment Type | Water Heater |
Building
| Bathroom Total | 2 |
| Bedrooms Above Ground | 2 |
| Bedrooms Total | 2 |
| Age | 0 To 5 Years |
| Appliances | Water Heater - Tankless, Blinds, Dishwasher, Dryer, Microwave, Stove, Washer, Refrigerator |
| Basement Type | None |
| Cooling Type | Central Air Conditioning |
| Exterior Finish | Brick, Vinyl Siding |
| Half Bath Total | 1 |
| Heating Fuel | Natural Gas |
| Heating Type | Forced Air |
| Size Interior | 1,200 - 1,399 Ft2 |
| Type | Row / Townhouse |
Parking
| No Garage |
Land
| Acreage | No |
Rooms
| Level | Type | Length | Width | Dimensions |
|---|---|---|---|---|
| Main Level | Living Room | 5.1308 m | 4.3942 m | 5.1308 m x 4.3942 m |
| Main Level | Kitchen | 3.048 m | 2.7178 m | 3.048 m x 2.7178 m |
| Upper Level | Bedroom | 3.2004 m | 3.9624 m | 3.2004 m x 3.9624 m |
| Upper Level | Bedroom 2 | 2.9972 m | 3.048 m | 2.9972 m x 3.048 m |
Contact Us
Contact us for more information

Natasha Young
Salesperson
homewithnatasha.com/
www.facebook.com/homewithnatashayoung
610 Bronson Avenue
Ottawa, Ontario K1S 4E6
(613) 236-5959
(613) 236-1515
www.hallmarkottawa.com/


