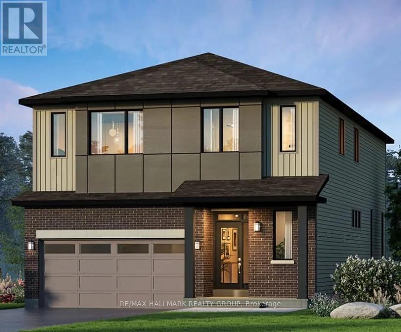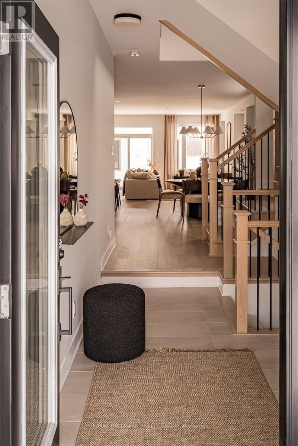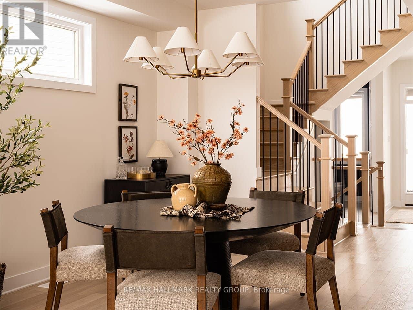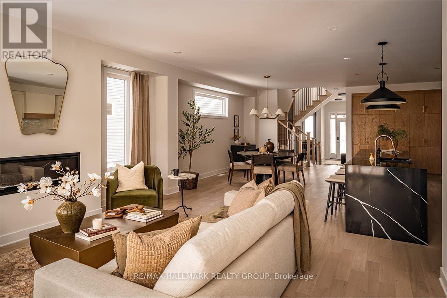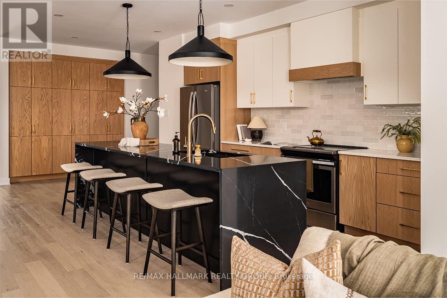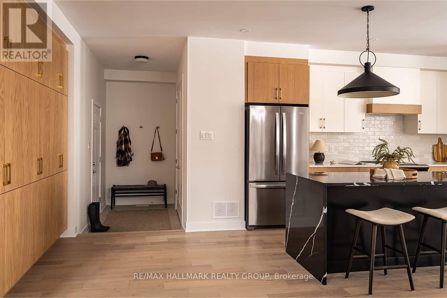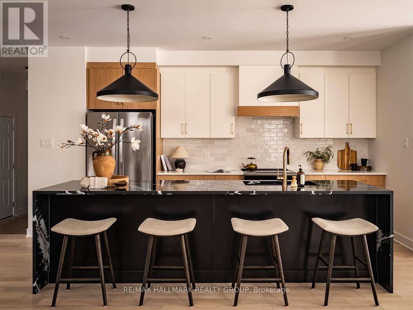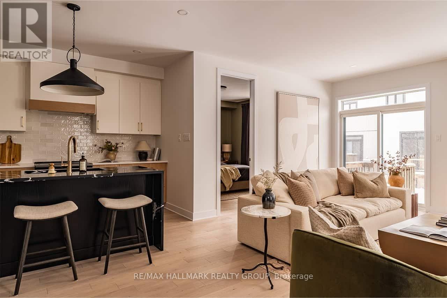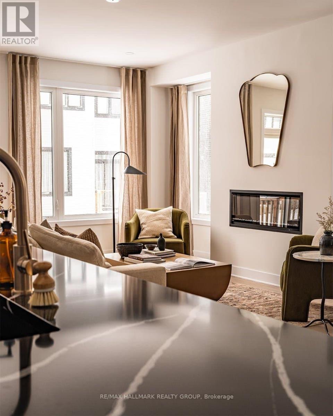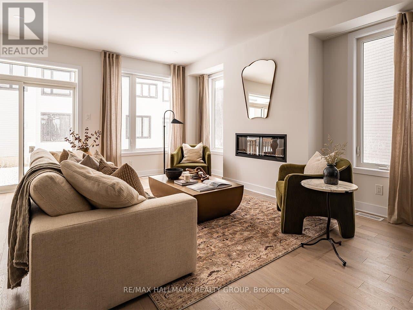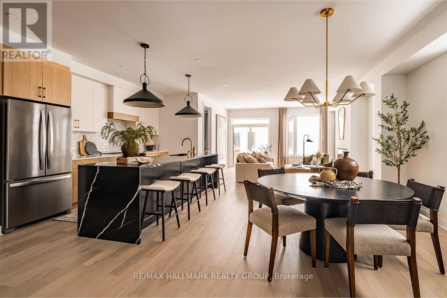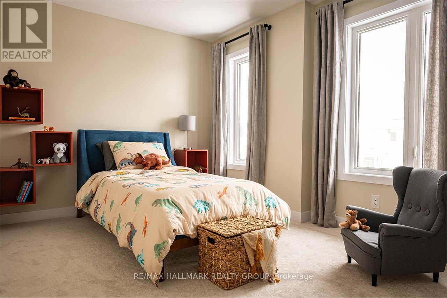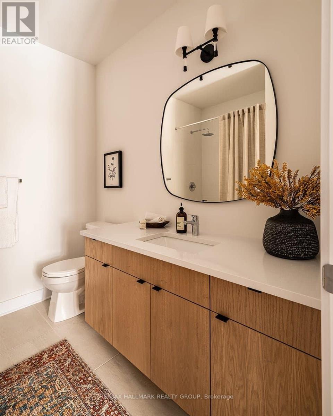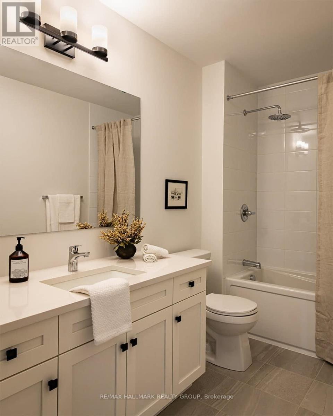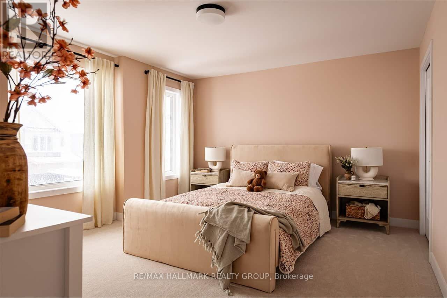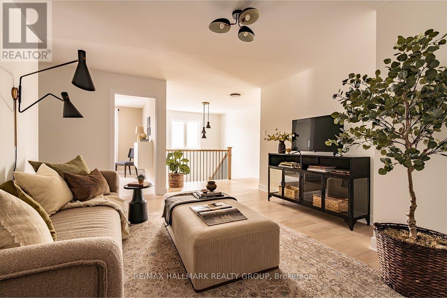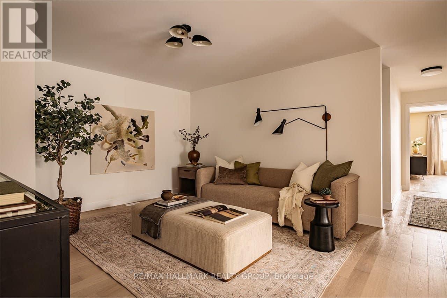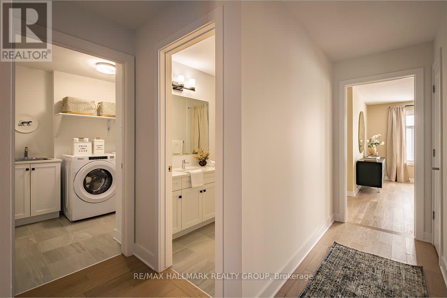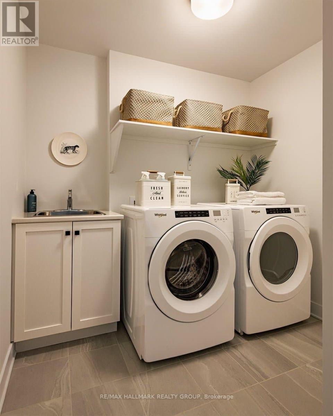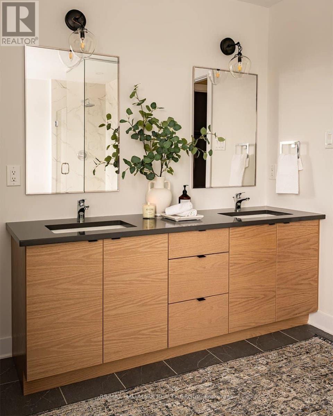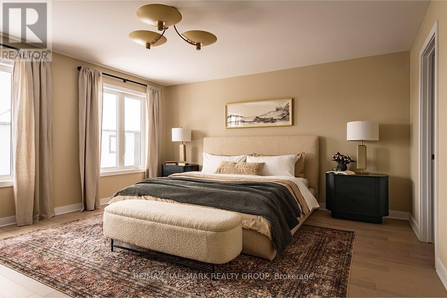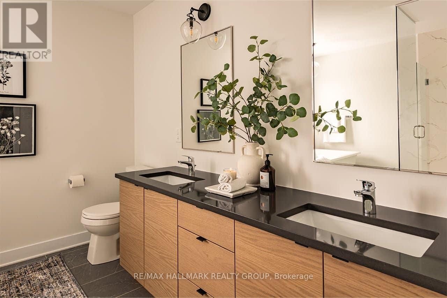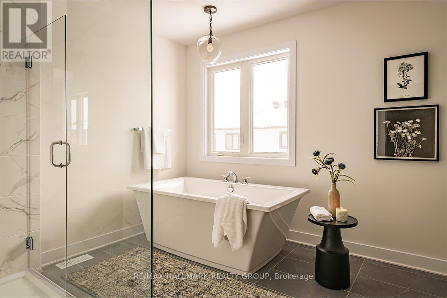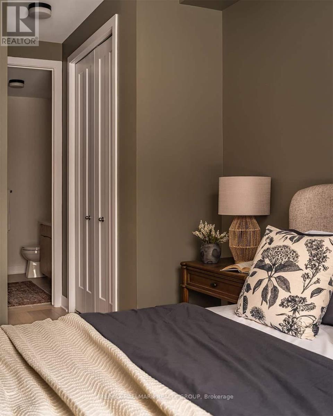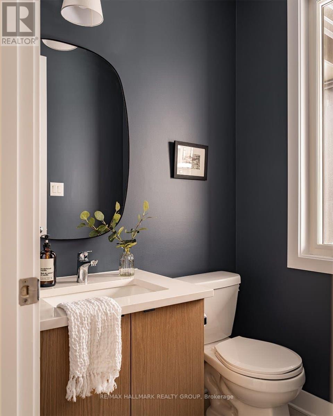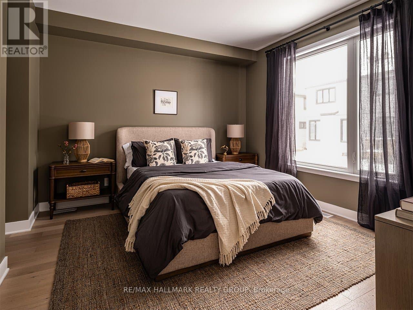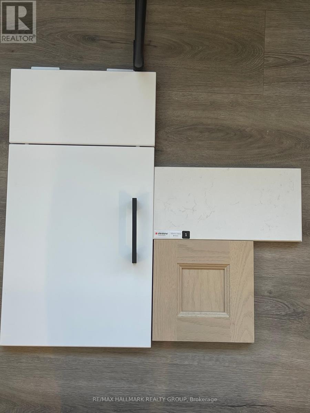616 Persimmon Way Ottawa, Ontario K1C 1T1
$989,990
Welcome to 616 Persimmon Way! The renowned Prescott model by Glenview Homes is a masterpiece of craftsmanship, attention to detail, and modern design. This multi-generational home offers over 3,300 square feet of living space, featuring 5 bedrooms and 4 bathrooms, thoughtfully curated with the most contemporary colors and finishes.The main floor boasts nine-foot ceilings and hardwood flooring throughout. The stunning gourmet kitchen features an extended quartz island, extended cabinetry, and a water line for the fridge, with quartz countertops throughout, seamlessly flowing into the bright, open-concept living and dining areas with pot lights in the kitchen and great room and an electric fireplace. A powder room and tiled mudroom with inside entry to the garage complete the main level, along with a private guest bedroom with its own 4 piece ensuite perfect for overnight visitors or multi-generational living.Upstairs, a spacious loft and conveniently located laundry room complement the primary suite, which includes two walk-in closets and an upgraded five-piece ensuite with dual sinks, a glass shower, and a soaker tub. Three additional bedrooms share a full three-piece bathroom down the hall.As always, Glenview Homes include a fully finished basement with an oversized basement window and a rec room, bringing in abundant natural light. Upgraded features throughout include a gourmet kitchen layout, upgraded railing, AC, and quartz countertops throughout. This Prescott home is thoughtfully designed for families of all sizes and stages of life.Photos are of a similar model and may include finishing selections or upgrades not present. (id:19720)
Property Details
| MLS® Number | X12463992 |
| Property Type | Single Family |
| Community Name | 2012 - Chapel Hill South - Orleans Village |
| Equipment Type | Water Heater |
| Parking Space Total | 4 |
| Rental Equipment Type | Water Heater |
Building
| Bathroom Total | 4 |
| Bedrooms Above Ground | 5 |
| Bedrooms Total | 5 |
| Appliances | Hood Fan |
| Basement Development | Finished |
| Basement Type | N/a (finished), Full |
| Construction Style Attachment | Detached |
| Cooling Type | Central Air Conditioning |
| Exterior Finish | Brick, Vinyl Siding |
| Fireplace Present | Yes |
| Foundation Type | Poured Concrete |
| Half Bath Total | 1 |
| Heating Fuel | Natural Gas |
| Heating Type | Forced Air |
| Stories Total | 2 |
| Size Interior | 2,500 - 3,000 Ft2 |
| Type | House |
| Utility Water | Municipal Water |
Parking
| Attached Garage | |
| Garage |
Land
| Acreage | No |
| Sewer | Sanitary Sewer |
| Size Depth | 90 Ft |
| Size Frontage | 36 Ft |
| Size Irregular | 36 X 90 Ft |
| Size Total Text | 36 X 90 Ft |
Rooms
| Level | Type | Length | Width | Dimensions |
|---|---|---|---|---|
| Second Level | Primary Bedroom | 4.95 m | 4.59 m | 4.95 m x 4.59 m |
| Second Level | Bedroom 2 | 4.41 m | 3.78 m | 4.41 m x 3.78 m |
| Second Level | Bedroom 3 | 4.34 m | 2.76 m | 4.34 m x 2.76 m |
| Second Level | Bedroom 4 | 3.75 m | 3.75 m | 3.75 m x 3.75 m |
| Second Level | Loft | 2.18 m | 3.96 m | 2.18 m x 3.96 m |
| Basement | Recreational, Games Room | 4.57 m | 10.28 m | 4.57 m x 10.28 m |
| Main Level | Great Room | 4.82 m | 5.13 m | 4.82 m x 5.13 m |
| Main Level | Kitchen | 7.03 m | 2.51 m | 7.03 m x 2.51 m |
| Main Level | Dining Room | 3.27 m | 4.8 m | 3.27 m x 4.8 m |
| Main Level | Primary Bedroom | 3.96 m | 3.65 m | 3.96 m x 3.65 m |
Contact Us
Contact us for more information

Elie Jibrine
Salesperson
4366 Innes Road
Ottawa, Ontario K4A 3W3
(613) 590-3000
(613) 590-3050
www.hallmarkottawa.com/


