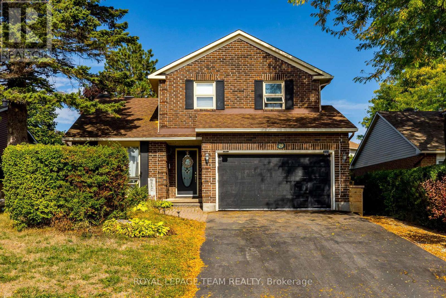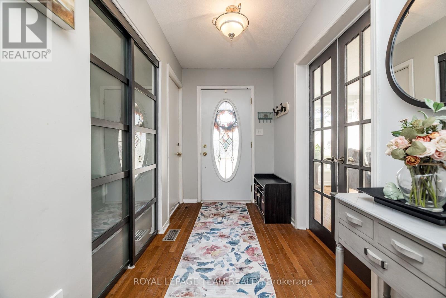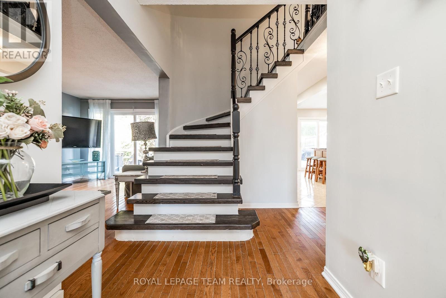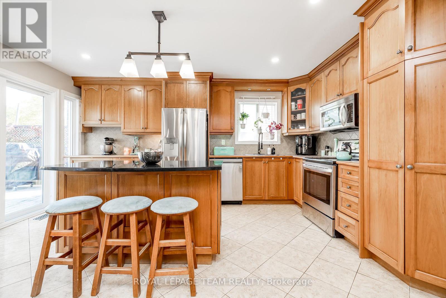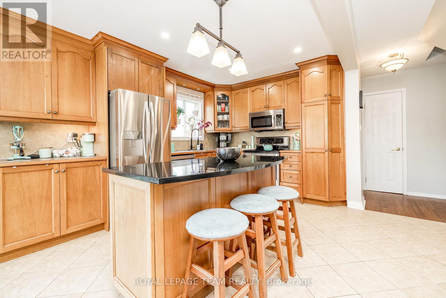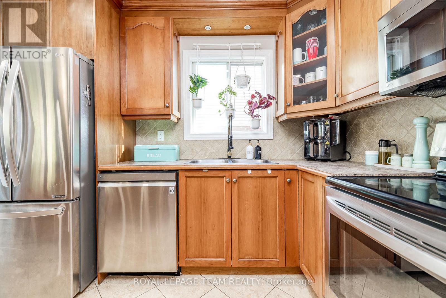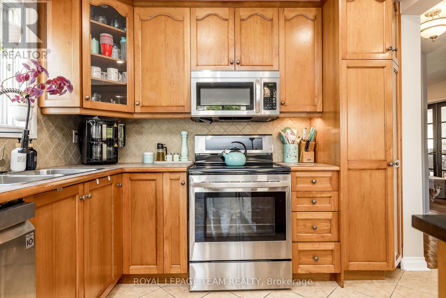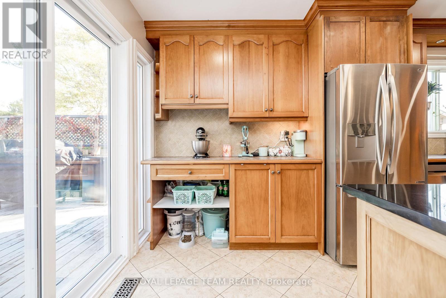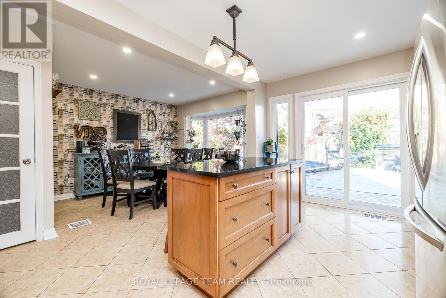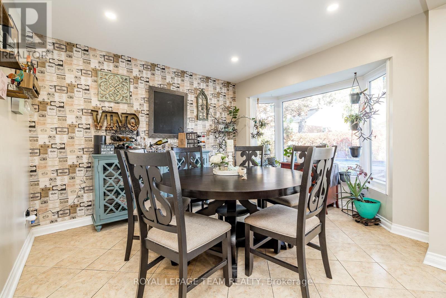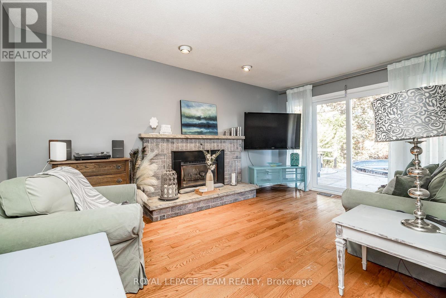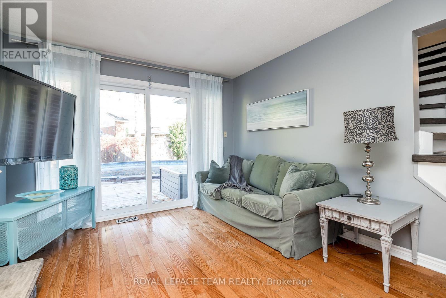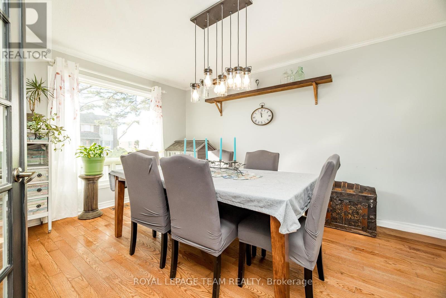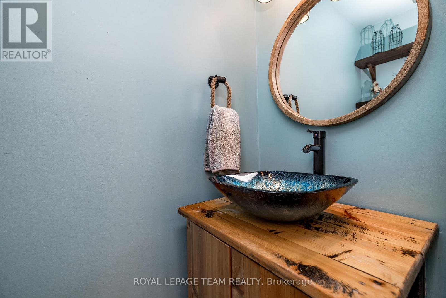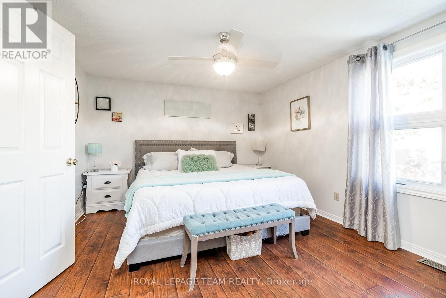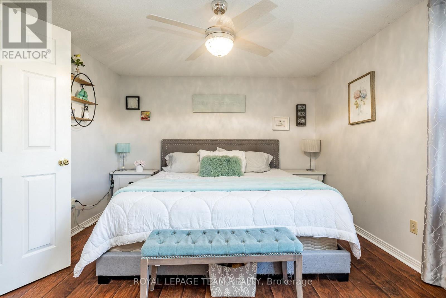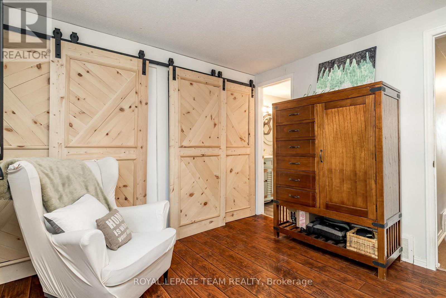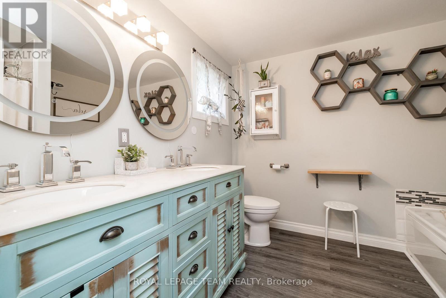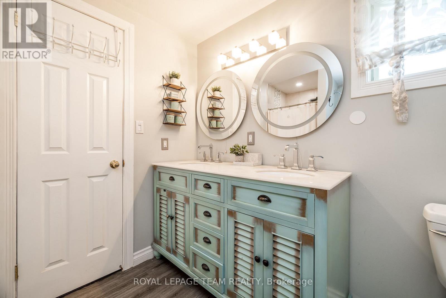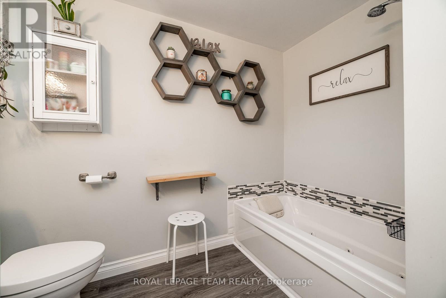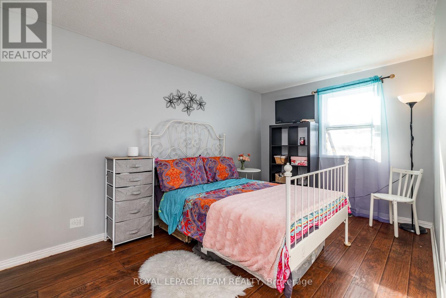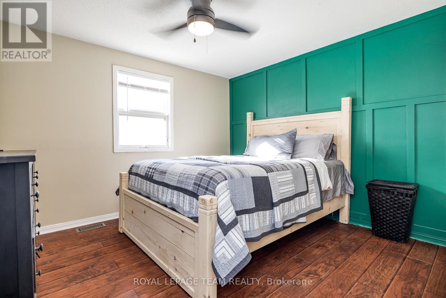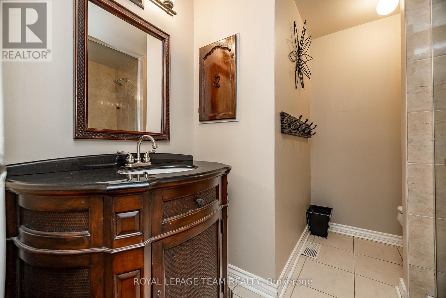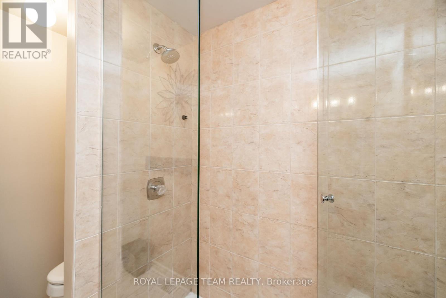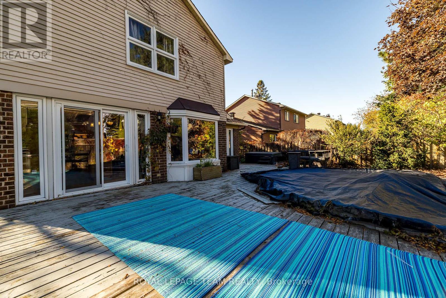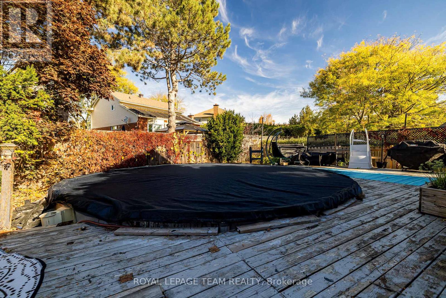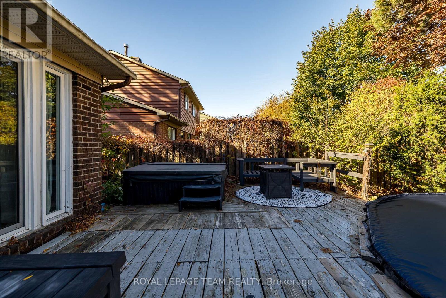19 Mclennan Way Ottawa, Ontario K2L 2N1
$699,000
Welcome to 19 McLennan Way! Tucked into the heart of Katimavik, one of Kanata's most family-friendly neighbourhoods, this charming 3-bedroom, 2.5-bath detached home offers the space, comfort, and flexibility you've been looking for. The main floor features hardwood and tile throughout, with a bright kitchen that's made for gathering - complete with a center island, generous counter space, stainless steel appliances, and a sunny eating area framed by a large bay window. Patio doors let in abundant natural light and lead to a private backyard oasis, where you'll find a deck perfect for entertaining, an above-ground pool, hot tub, and a convenient pool shed for extra storage. French doors open into a formal dining room, while the cozy living room offers a second access point to the backyard, all creating an ideal flow for family time or hosting guests. Upstairs, the spacious primary suite includes an updated 5-piece ensuite with double sinks, a jetted tub, and a separate tiled shower. Custom barn-style closet doors add a touch of charm and warmth to the upper level. Two additional bedrooms and a full main bath complete the floor. The finished lower level provides excellent flexibility - perfect for a recreation room, home office, or hobby space. Added features include main-floor laundry and a side entrance for added convenience. Located within walking distance from excellent schools, parks, and everyday amenities, this home checks all the boxes for a connected and comfortable family lifestyle. (id:19720)
Open House
This property has open houses!
1:00 pm
Ends at:3:00 pm
Property Details
| MLS® Number | X12465311 |
| Property Type | Single Family |
| Community Name | 9002 - Kanata - Katimavik |
| Equipment Type | Water Heater |
| Features | Lane |
| Parking Space Total | 6 |
| Pool Type | Above Ground Pool |
| Rental Equipment Type | Water Heater |
| Structure | Deck, Shed |
Building
| Bathroom Total | 3 |
| Bedrooms Above Ground | 3 |
| Bedrooms Total | 3 |
| Appliances | Hot Tub, Blinds, Dishwasher, Dryer, Hood Fan, Microwave, Stove, Washer, Refrigerator |
| Basement Development | Finished |
| Basement Type | Full (finished) |
| Construction Style Attachment | Detached |
| Cooling Type | Central Air Conditioning |
| Exterior Finish | Brick, Vinyl Siding |
| Flooring Type | Hardwood, Tile, Laminate |
| Foundation Type | Concrete |
| Half Bath Total | 1 |
| Heating Fuel | Natural Gas |
| Heating Type | Forced Air |
| Stories Total | 2 |
| Size Interior | 1,500 - 2,000 Ft2 |
| Type | House |
| Utility Water | Municipal Water |
Parking
| Attached Garage | |
| Garage |
Land
| Acreage | No |
| Fence Type | Fenced Yard |
| Sewer | Sanitary Sewer |
| Size Depth | 95 Ft |
| Size Frontage | 50 Ft |
| Size Irregular | 50 X 95 Ft |
| Size Total Text | 50 X 95 Ft |
Rooms
| Level | Type | Length | Width | Dimensions |
|---|---|---|---|---|
| Second Level | Bedroom | 4.37 m | 2.68 m | 4.37 m x 2.68 m |
| Second Level | Bathroom | 2.41 m | 1.51 m | 2.41 m x 1.51 m |
| Second Level | Primary Bedroom | 5.39 m | 3.45 m | 5.39 m x 3.45 m |
| Second Level | Bathroom | 2.67 m | 2.51 m | 2.67 m x 2.51 m |
| Second Level | Bedroom | 3.44 m | 3.17 m | 3.44 m x 3.17 m |
| Lower Level | Recreational, Games Room | 8.31 m | 4.87 m | 8.31 m x 4.87 m |
| Lower Level | Den | 3.88 m | 3.34 m | 3.88 m x 3.34 m |
| Main Level | Foyer | 3.04 m | 1.42 m | 3.04 m x 1.42 m |
| Main Level | Dining Room | 4.6 m | 3.3 m | 4.6 m x 3.3 m |
| Main Level | Living Room | 4.8 m | 3.3 m | 4.8 m x 3.3 m |
| Main Level | Kitchen | 4.8 m | 2.9 m | 4.8 m x 2.9 m |
| Main Level | Eating Area | 3.33 m | 3.03 m | 3.33 m x 3.03 m |
| Main Level | Laundry Room | 2.31 m | 1.9 m | 2.31 m x 1.9 m |
https://www.realtor.ca/real-estate/28995964/19-mclennan-way-ottawa-9002-kanata-katimavik
Contact Us
Contact us for more information

Crystal Kluke
Salesperson
phillipsandco.ca/
555 Legget Drive
Kanata, Ontario K2K 2X3
(613) 270-8200
(613) 270-0463
www.teamrealty.ca/

Erin Phillips
Broker
phillipsandco.ca/
555 Legget Drive
Kanata, Ontario K2K 2X3
(613) 270-8200
(613) 270-0463
www.teamrealty.ca/


