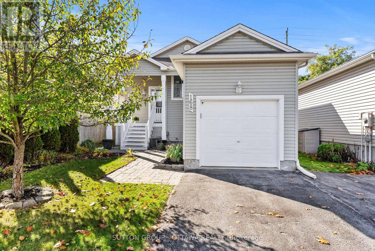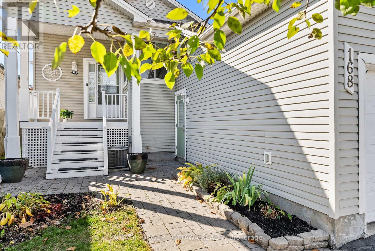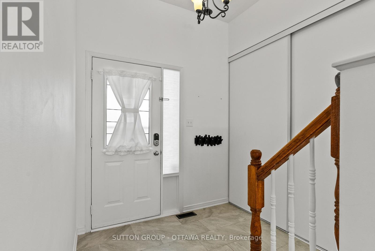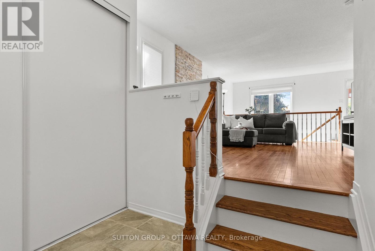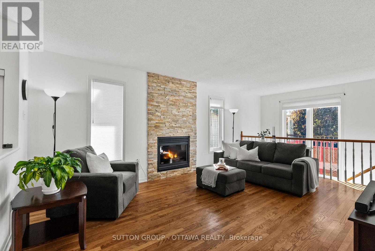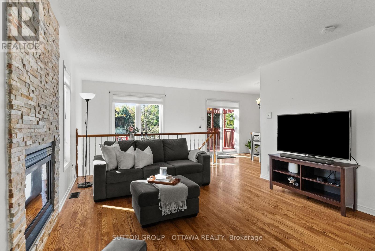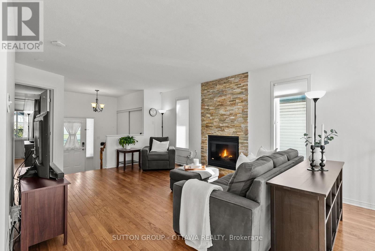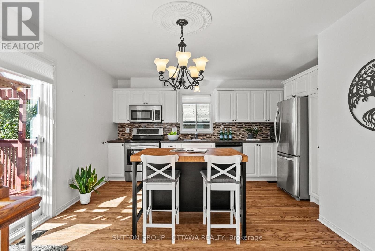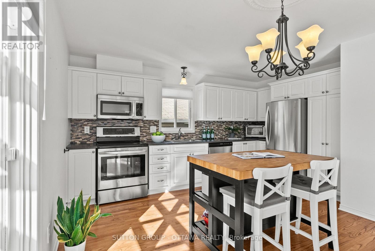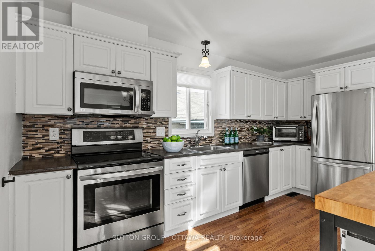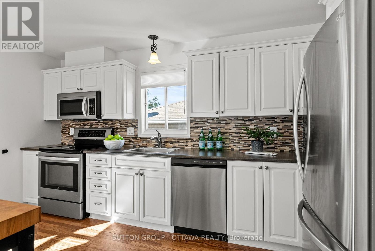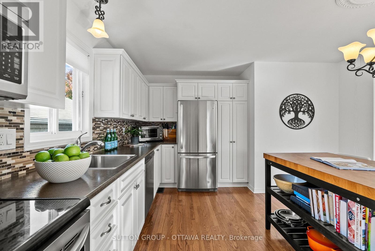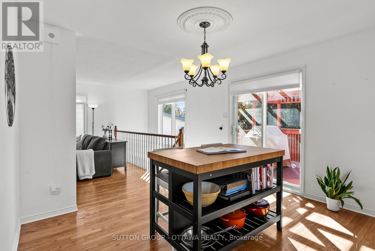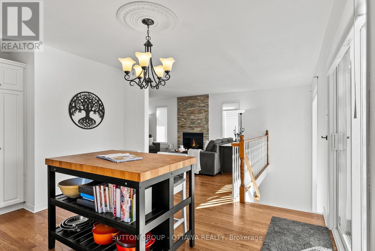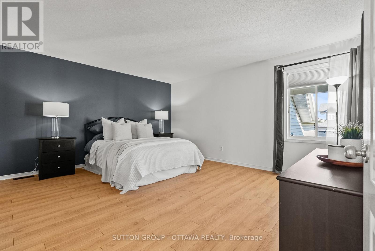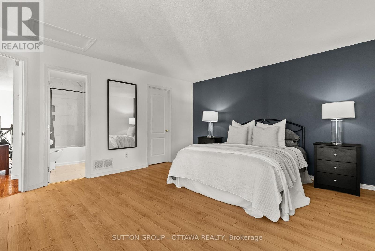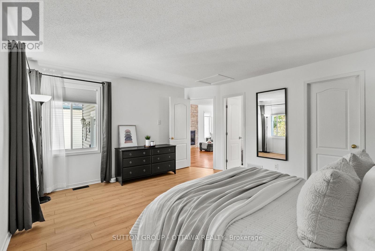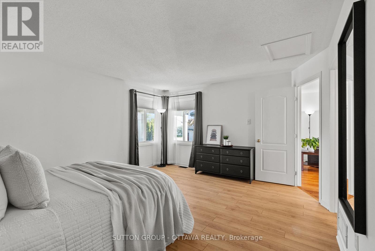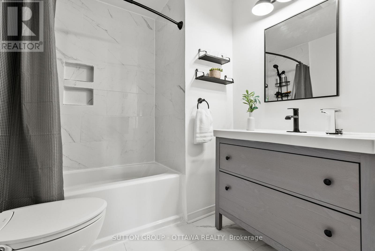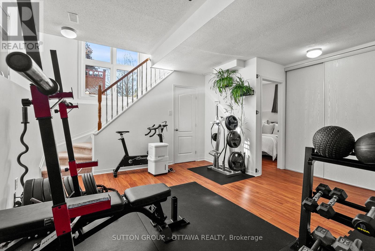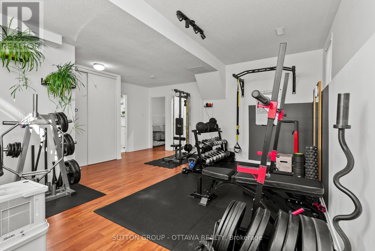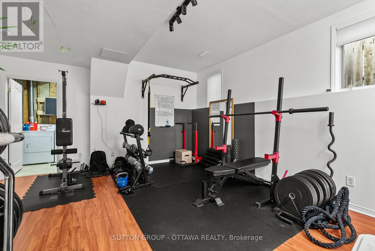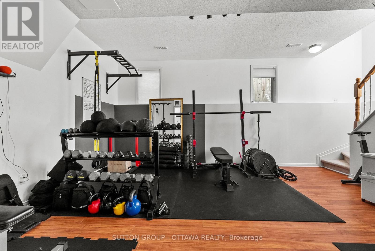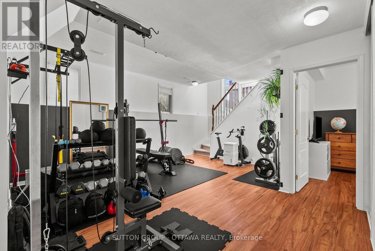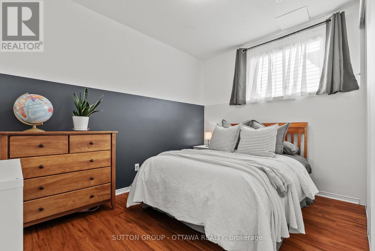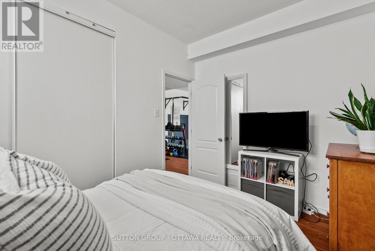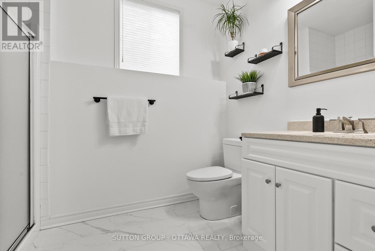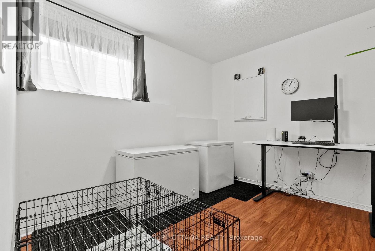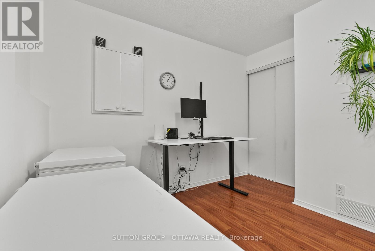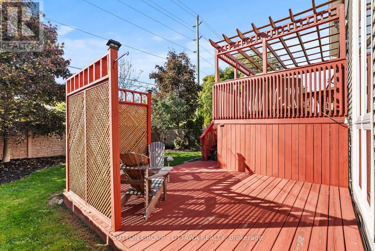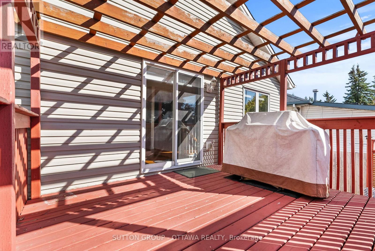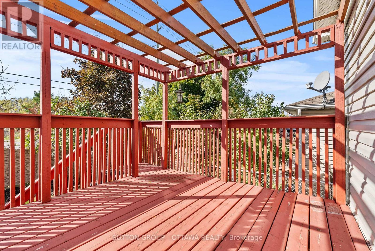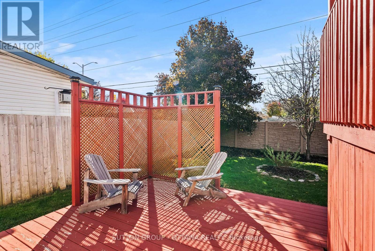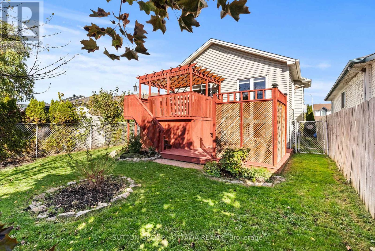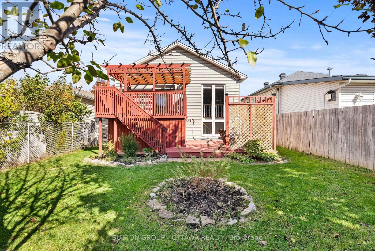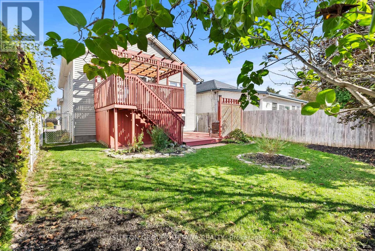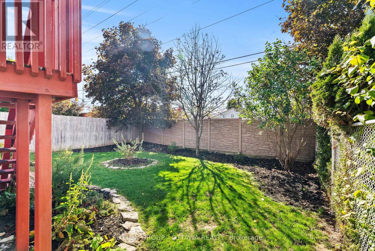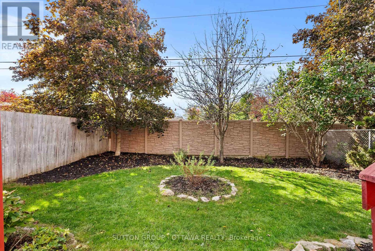168 Crampton Drive Carleton Place, Ontario K7C 4P4
$550,000
Warm and inviting DETACHED bungalow in the heart of the charming village of Carleton Place! Perfect for downsizers, first-time buyers, or investors alike, this beautifully maintained carpet-free home offers incredible value just minutes from groceries, shopping, restaurants, the hospital, and quick access to Hwy 7 for an easy commute. The bright and airy main floor is flooded with natural light and features an open-concept layout with a cozy gas fireplace, a spacious kitchen with ample cupboard space + lots of room for the existing island or a dining table instead. The large primary bedroom includes a walk-in closet and a convenient cheater ensuite bathroom. Custom Hunter Douglas blinds recently installed throughout! Fully finished lower level hardly feels like a basement with its high ceilings and large windows, offering additional living space ideal for guests, teens, or in-laws-complete with a family room, two additional bedrooms, a full bathroom, laundry area, and extra storage. Outside, enjoy a fully fenced backyard with a two-level deck, perfect for BBQing (natural gas line installed) and entertaining. Attached single car garage with driveway parking for two more - this is truly a turn-key gem. Just move in and enjoy! (id:19720)
Property Details
| MLS® Number | X12465718 |
| Property Type | Single Family |
| Community Name | 909 - Carleton Place |
| Features | Carpet Free |
| Parking Space Total | 3 |
Building
| Bathroom Total | 2 |
| Bedrooms Above Ground | 1 |
| Bedrooms Below Ground | 2 |
| Bedrooms Total | 3 |
| Amenities | Fireplace(s) |
| Appliances | Garage Door Opener Remote(s), Water Heater, Blinds, Dishwasher, Dryer, Freezer, Garage Door Opener, Hood Fan, Microwave, Alarm System, Stove, Washer, Refrigerator |
| Architectural Style | Bungalow |
| Basement Development | Finished |
| Basement Type | N/a (finished) |
| Construction Style Attachment | Detached |
| Cooling Type | Central Air Conditioning |
| Exterior Finish | Brick, Vinyl Siding |
| Fire Protection | Security System |
| Fireplace Present | Yes |
| Fireplace Total | 1 |
| Foundation Type | Poured Concrete |
| Heating Fuel | Natural Gas |
| Heating Type | Forced Air |
| Stories Total | 1 |
| Size Interior | 700 - 1,100 Ft2 |
| Type | House |
| Utility Water | Municipal Water |
Parking
| Attached Garage | |
| Garage |
Land
| Acreage | No |
| Fence Type | Fenced Yard |
| Sewer | Sanitary Sewer |
| Size Depth | 113 Ft ,9 In |
| Size Frontage | 36 Ft |
| Size Irregular | 36 X 113.8 Ft |
| Size Total Text | 36 X 113.8 Ft |
Rooms
| Level | Type | Length | Width | Dimensions |
|---|---|---|---|---|
| Basement | Family Room | 5.55 m | 5.3 m | 5.55 m x 5.3 m |
| Basement | Bedroom | 3.73 m | 2.71 m | 3.73 m x 2.71 m |
| Basement | Bedroom | 3.66 m | 3.55 m | 3.66 m x 3.55 m |
| Basement | Bathroom | 1.93 m | 2.87 m | 1.93 m x 2.87 m |
| Basement | Utility Room | 4.5 m | 2.4 m | 4.5 m x 2.4 m |
| Main Level | Foyer | 2.24 m | 2.17 m | 2.24 m x 2.17 m |
| Main Level | Living Room | 3.96 m | 5.19 m | 3.96 m x 5.19 m |
| Main Level | Kitchen | 3.97 m | 4.24 m | 3.97 m x 4.24 m |
| Main Level | Bathroom | 2.12 m | 2.46 m | 2.12 m x 2.46 m |
| Main Level | Primary Bedroom | 4.82 m | 4.05 m | 4.82 m x 4.05 m |
https://www.realtor.ca/real-estate/28996464/168-crampton-drive-carleton-place-909-carleton-place
Contact Us
Contact us for more information

Meaghan Kleinsteuber
Salesperson
www.meaghanottawahomes.com/
300 Richmond Rd Unit 400
Ottawa, Ontario K1Z 6X6
(613) 744-5000
(343) 545-0004
suttonottawa.ca/


