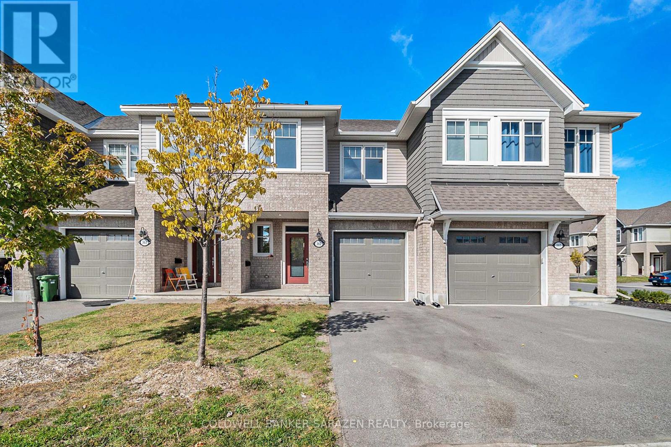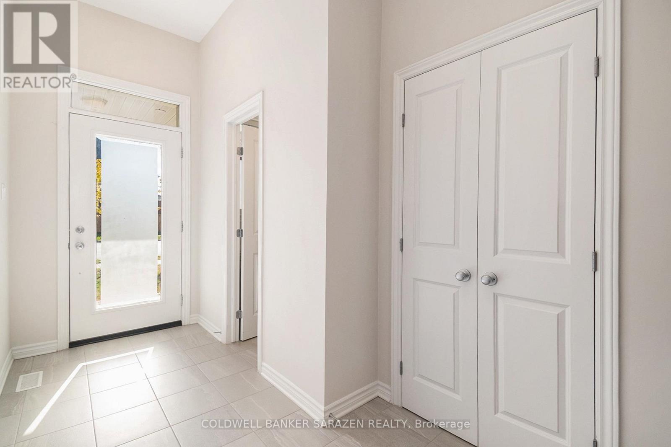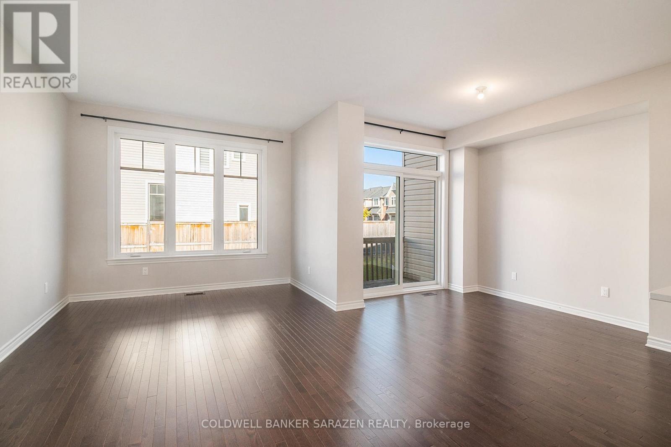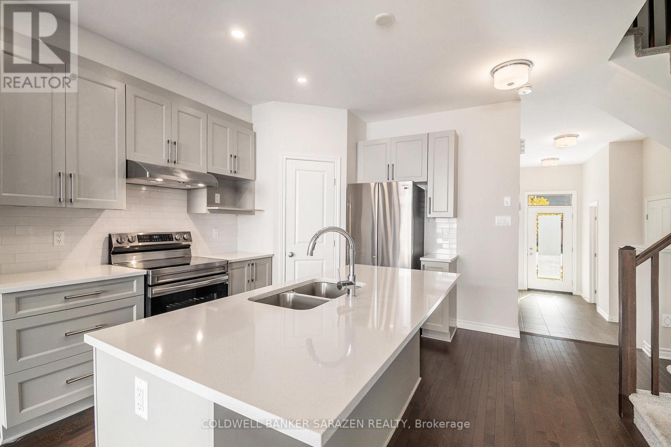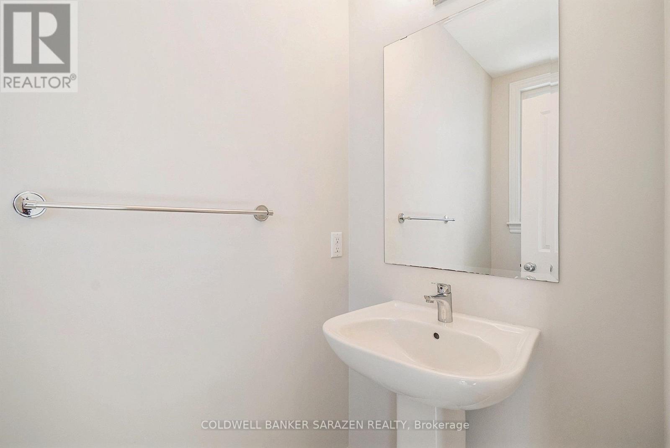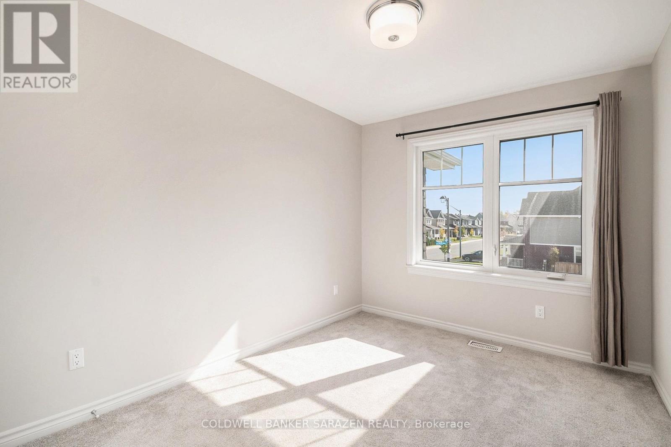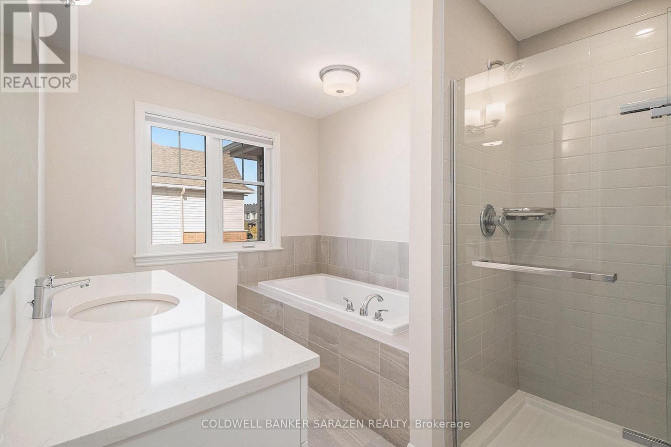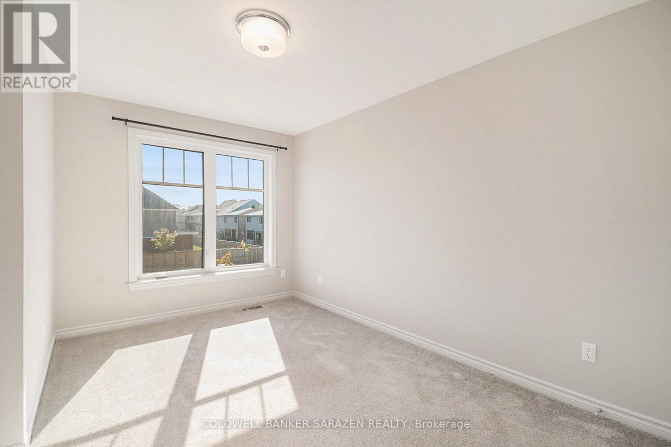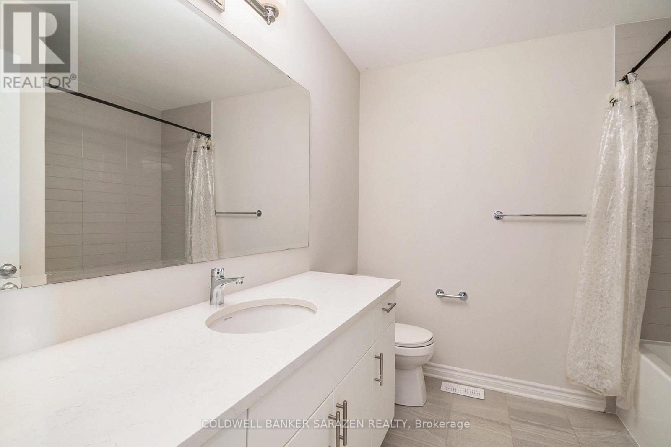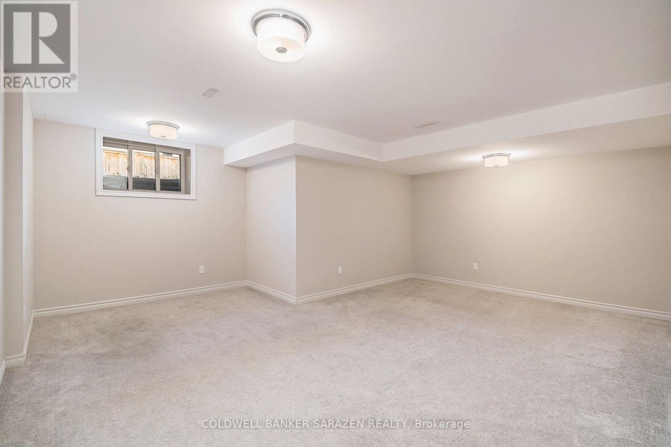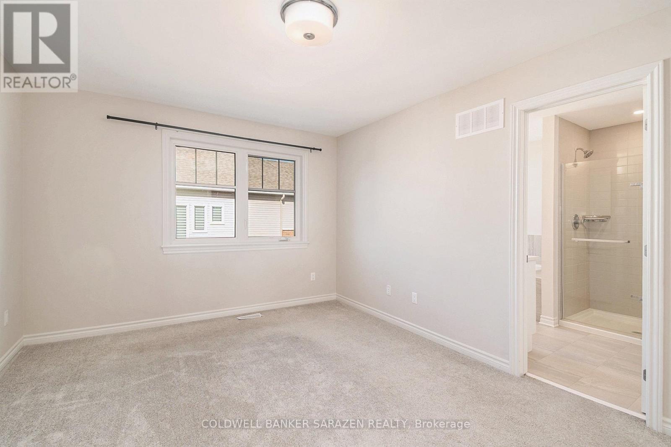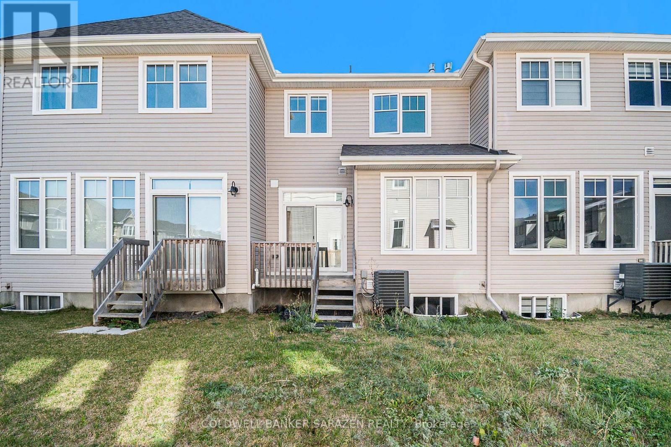365 Barrett Farm Drive Ottawa, Ontario K1T 0Y4
$2,750 Monthly
Welcome to this newly built Tamarack Eton 2 model townhome located in the heart of Findlay Creek - one of Ottawa's most sought-after neighbourhoods! Enjoy the convenience of being close to shopping, grocery stores, restaurants, schools, and public transit - everything you need is just minutes away. This bright and modern home features upgraded quartz countertops, hardwood and ceramic flooring, and an open-concept layout perfect for comfortable living and entertaining. The kitchen comes fully equipped with stainless steel appliances - fridge, stove, hood fan, and dishwasher. Upstairs, you'll find a spacious primary bedroom with a 4-piece ensuite featuring a soaker tub and walk-in shower. The laundry area is conveniently located on the second floor, complete with front-loading washer and dryer. The finished basement offers a large, versatile space - ideal for a rec room, office, or home gym - along with extra storage in the unfinished area. The single-car garage includes a garage door opener and remote for your convenience. (id:19720)
Property Details
| MLS® Number | X12466780 |
| Property Type | Single Family |
| Community Name | 2605 - Blossom Park/Kemp Park/Findlay Creek |
| Equipment Type | Water Heater, Water Heater - Tankless |
| Parking Space Total | 2 |
| Rental Equipment Type | Water Heater, Water Heater - Tankless |
Building
| Bathroom Total | 3 |
| Bedrooms Above Ground | 3 |
| Bedrooms Total | 3 |
| Amenities | Fireplace(s) |
| Appliances | Water Heater - Tankless |
| Basement Type | Partial |
| Construction Style Attachment | Attached |
| Cooling Type | Central Air Conditioning, Air Exchanger |
| Exterior Finish | Brick Veneer, Vinyl Siding |
| Fireplace Present | Yes |
| Fireplace Total | 1 |
| Foundation Type | Concrete |
| Half Bath Total | 1 |
| Heating Fuel | Natural Gas |
| Heating Type | Forced Air |
| Stories Total | 2 |
| Size Interior | 1,500 - 2,000 Ft2 |
| Type | Row / Townhouse |
| Utility Water | Municipal Water |
Parking
| Attached Garage | |
| Garage |
Land
| Acreage | No |
| Sewer | Sanitary Sewer |
| Size Depth | 98 Ft ,4 In |
| Size Frontage | 20 Ft |
| Size Irregular | 20 X 98.4 Ft |
| Size Total Text | 20 X 98.4 Ft |
Rooms
| Level | Type | Length | Width | Dimensions |
|---|---|---|---|---|
| Second Level | Bedroom | 3.35 m | 4.45 m | 3.35 m x 4.45 m |
| Second Level | Bedroom 2 | 3.04 m | 4.05 m | 3.04 m x 4.05 m |
| Second Level | Bedroom 3 | 2.74 m | 3.53 m | 2.74 m x 3.53 m |
| Basement | Family Room | 5.73 m | 3.65 m | 5.73 m x 3.65 m |
| Main Level | Living Room | 3.17 m | 5.97 m | 3.17 m x 5.97 m |
| Main Level | Dining Room | 2.74 m | 3.35 m | 2.74 m x 3.35 m |
| Main Level | Kitchen | 2.43 m | 3.65 m | 2.43 m x 3.65 m |
Contact Us
Contact us for more information
Malcolm Stewart
Salesperson
1090 Ambleside Drive
Ottawa, Ontario K2B 8G7
(613) 596-4133
(613) 596-5905
www.coldwellbankersarazen.com/


