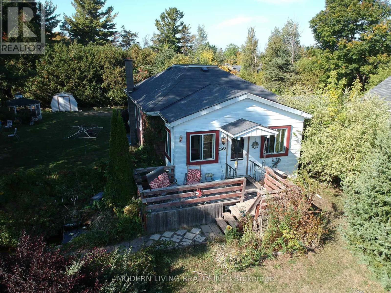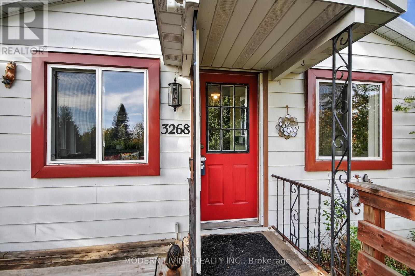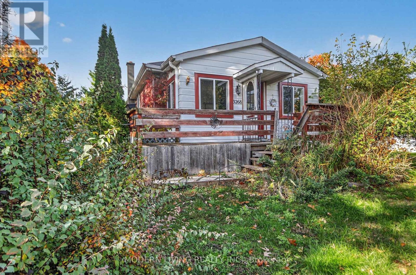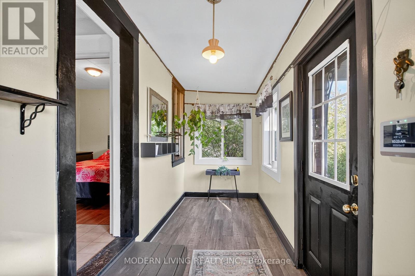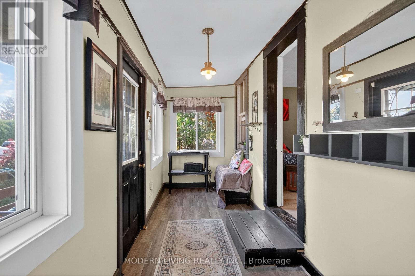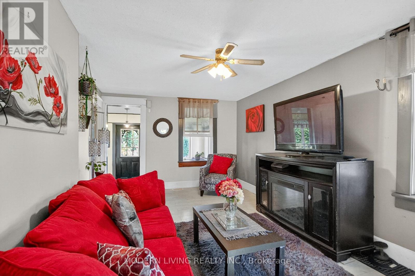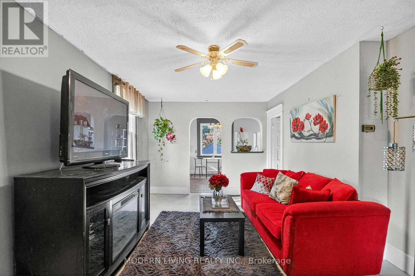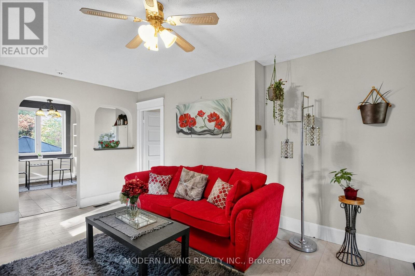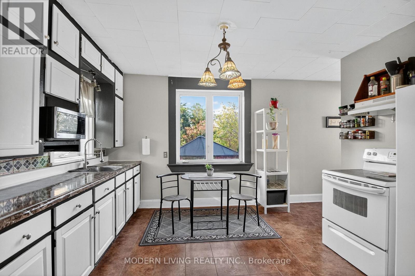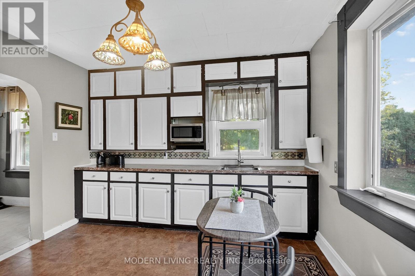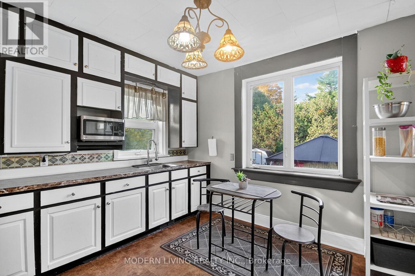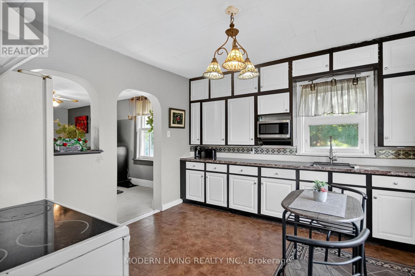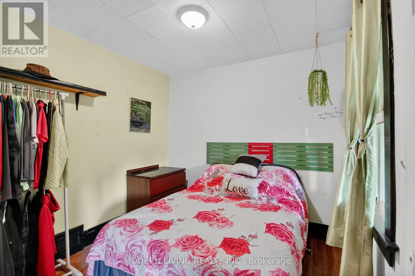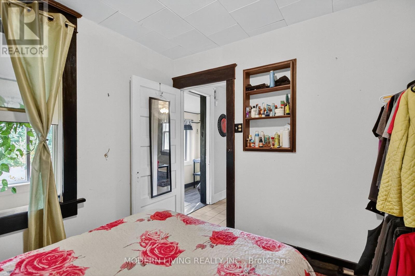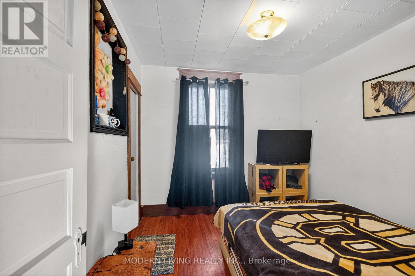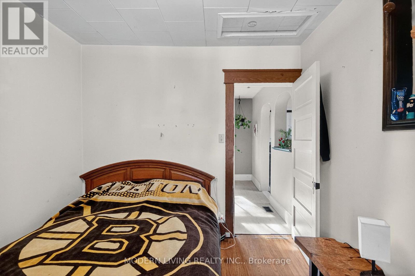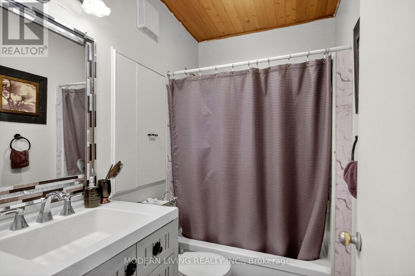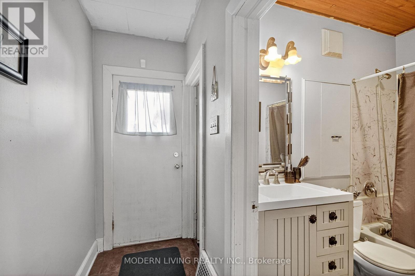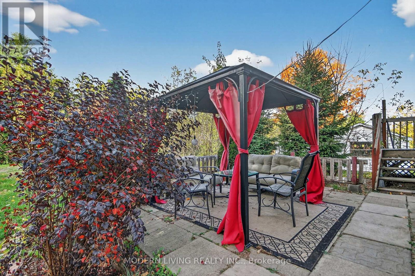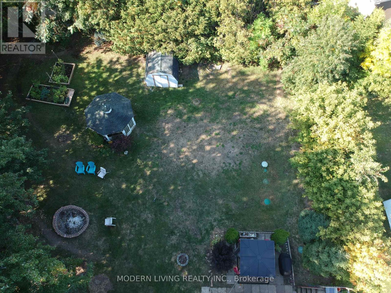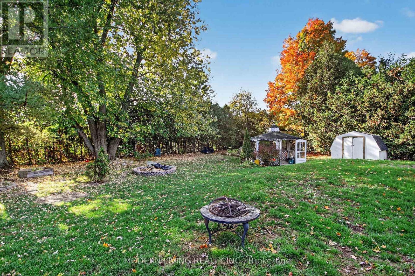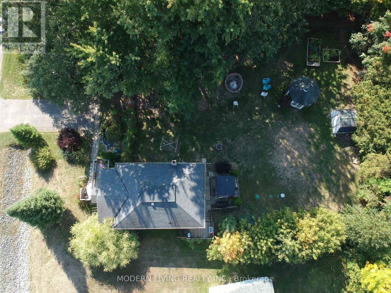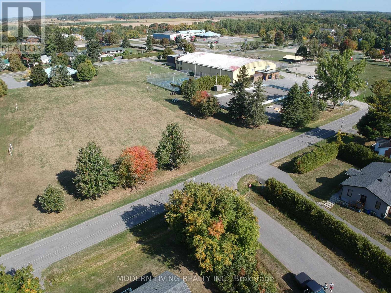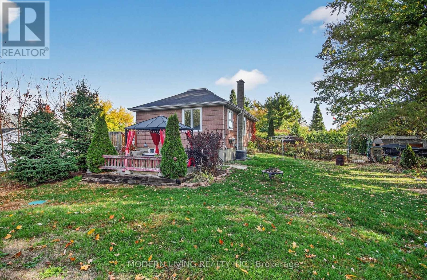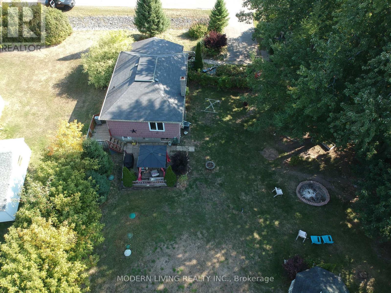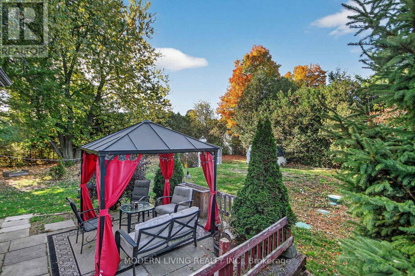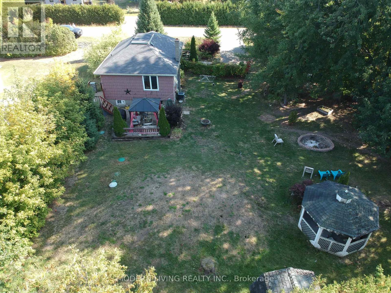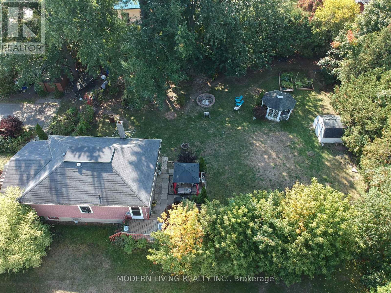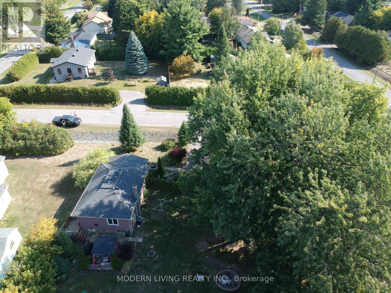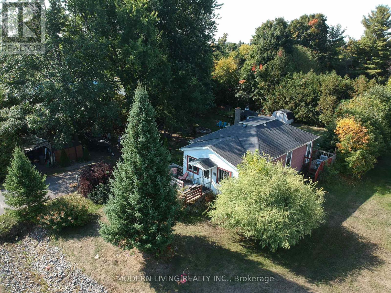3268 Wayne Street Ottawa, Ontario K0A 2W0
$399,999
Prime quiet family location in Osgoode village behind the school, park, arena & walking distance to all amenities! Beautiful landscaped fenced private lot 150'X100' boasts a pond, Gazebo, firepit & front deck. New septic 2014-recently pumped 2025, roof approx. 5 years old, R60 insulation 2021, some windows replaced 2020, even a gas furnace. This cute as a button detached bungalow is very affordable with low taxes & no condo fees!! Quaint cozy 2bedroom with a usable dry basement drywalled walls are ready for your touch. All appliances included fridge/stove, hood fan, washer dryer, water softener, hot water tank, pressure tank August 2025. (id:19720)
Property Details
| MLS® Number | X12470258 |
| Property Type | Single Family |
| Community Name | 1603 - Osgoode |
| Amenities Near By | Park, Place Of Worship, Schools |
| Community Features | School Bus |
| Features | Flat Site, Gazebo |
| Parking Space Total | 4 |
| Structure | Deck, Porch, Shed |
Building
| Bathroom Total | 1 |
| Bedrooms Above Ground | 2 |
| Bedrooms Total | 2 |
| Age | 51 To 99 Years |
| Appliances | Water Heater, Water Softener, Dryer, Hood Fan, Stove, Washer, Window Coverings, Refrigerator |
| Architectural Style | Bungalow |
| Basement Development | Unfinished |
| Basement Type | Full (unfinished) |
| Construction Style Attachment | Detached |
| Cooling Type | None |
| Exterior Finish | Vinyl Siding |
| Foundation Type | Block |
| Heating Fuel | Natural Gas |
| Heating Type | Forced Air |
| Stories Total | 1 |
| Size Interior | 700 - 1,100 Ft2 |
| Type | House |
| Utility Water | Drilled Well |
Parking
| No Garage |
Land
| Acreage | No |
| Land Amenities | Park, Place Of Worship, Schools |
| Landscape Features | Landscaped |
| Sewer | Septic System |
| Size Depth | 150 Ft ,9 In |
| Size Frontage | 99 Ft ,6 In |
| Size Irregular | 99.5 X 150.8 Ft |
| Size Total Text | 99.5 X 150.8 Ft|under 1/2 Acre |
| Zoning Description | Residential |
Rooms
| Level | Type | Length | Width | Dimensions |
|---|---|---|---|---|
| Main Level | Living Room | 5.52 m | 3.51 m | 5.52 m x 3.51 m |
| Main Level | Kitchen | 3.81 m | 3.47 m | 3.81 m x 3.47 m |
| Main Level | Bathroom | 2.26 m | 1.49 m | 2.26 m x 1.49 m |
| Main Level | Primary Bedroom | 2.83 m | 2.77 m | 2.83 m x 2.77 m |
| Main Level | Bedroom | 3.14 m | 2.83 m | 3.14 m x 2.83 m |
| Main Level | Sunroom | 5.49 m | 1.73 m | 5.49 m x 1.73 m |
Utilities
| Cable | Installed |
| Electricity | Installed |
https://www.realtor.ca/real-estate/29006697/3268-wayne-street-ottawa-1603-osgoode
Contact Us
Contact us for more information
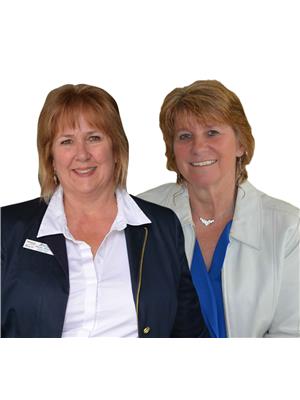
Dawna Hamilton
Broker of Record
www.youtube.com/embed/ajGGx7vl1kQ
www.youtube.com/embed/kO2QOd7T004
www.modernlivingrealty.ca/
3432 River Road
Ottawa, Ontario K4M 1B4
(613) 826-3828
www.modernlivingrealty.ca/

Sue Hann
Salesperson
www.modernlivingrealty.ca/
3432 River Road
Ottawa, Ontario K4M 1B4
(613) 826-3828
www.modernlivingrealty.ca/


