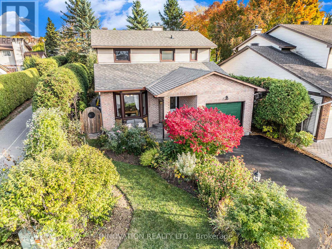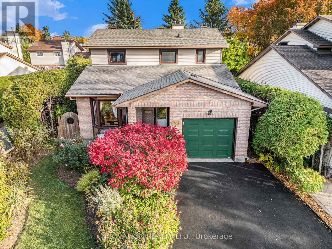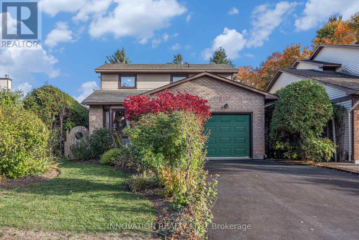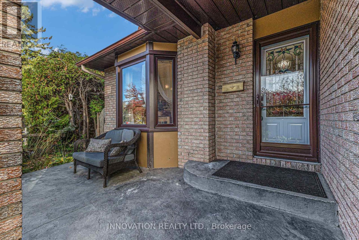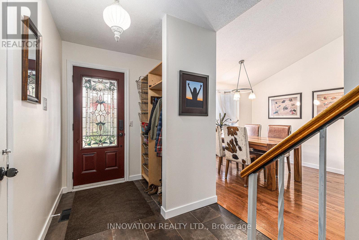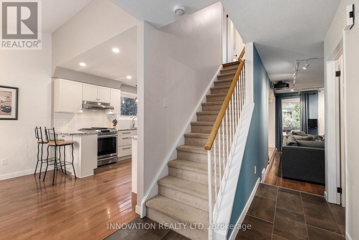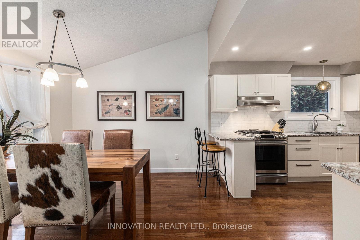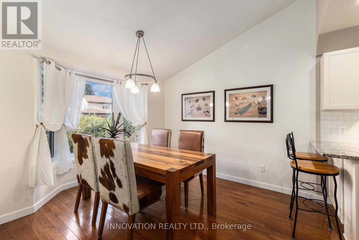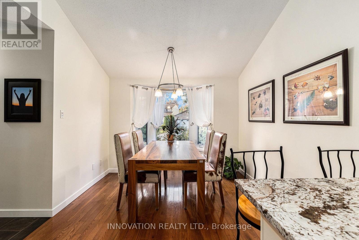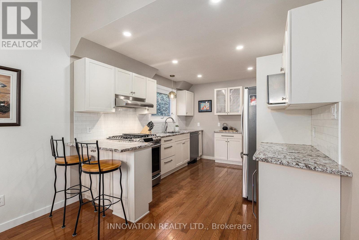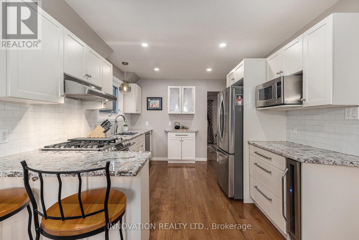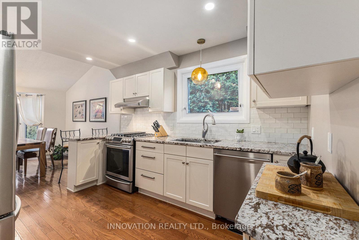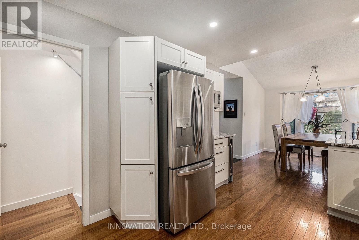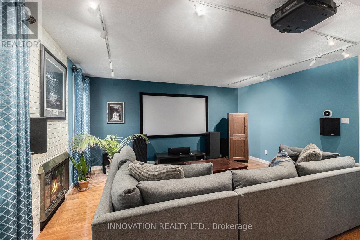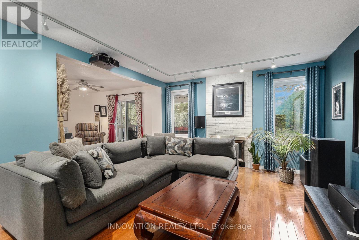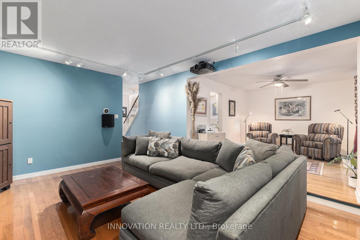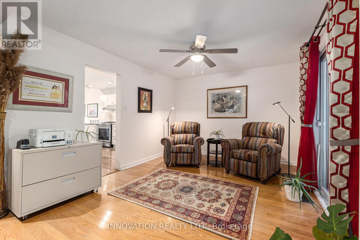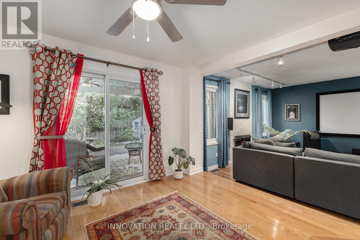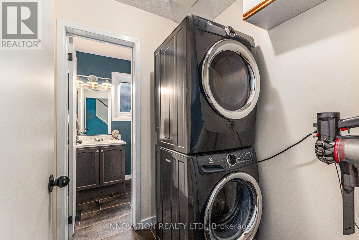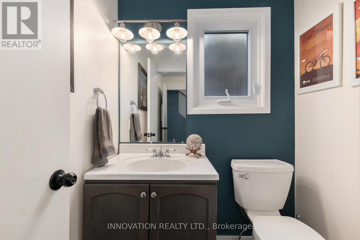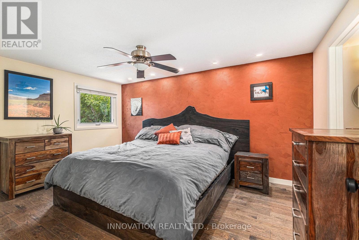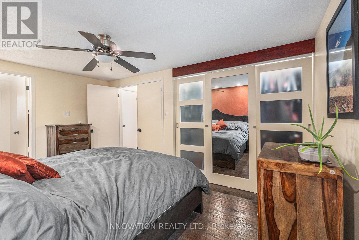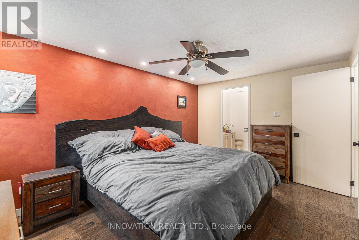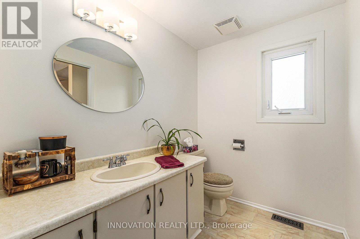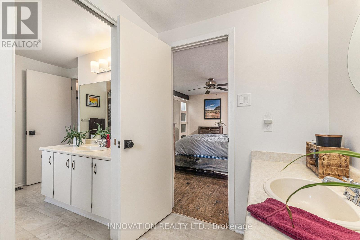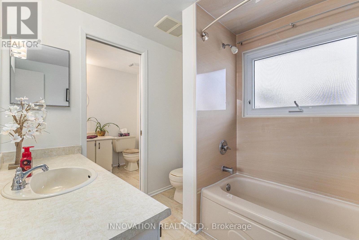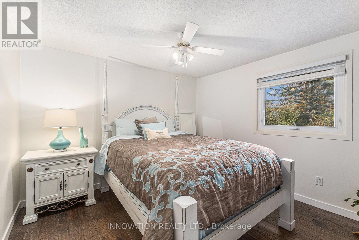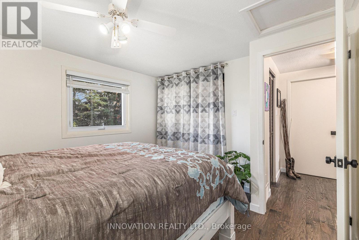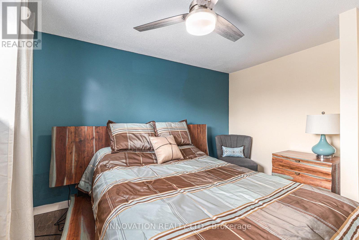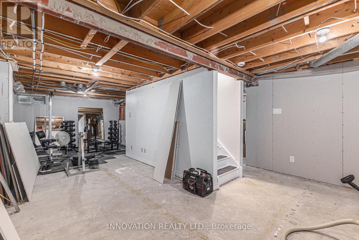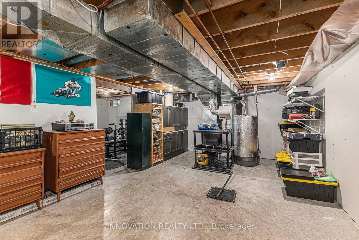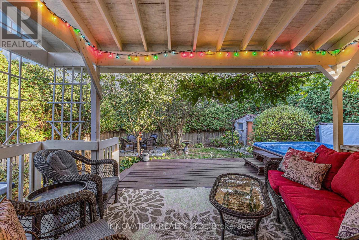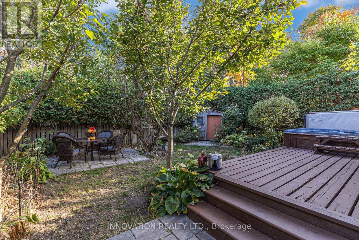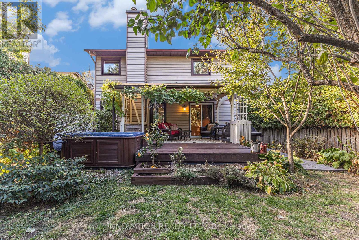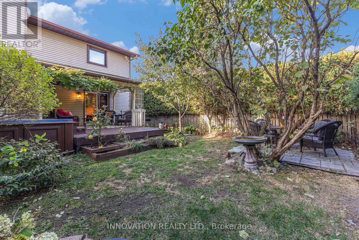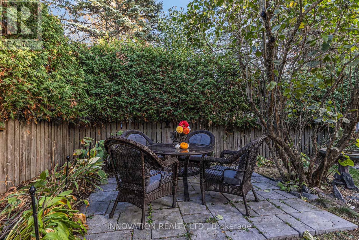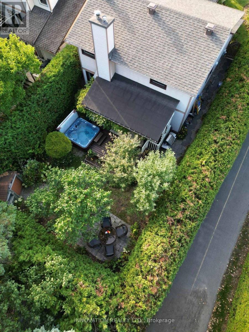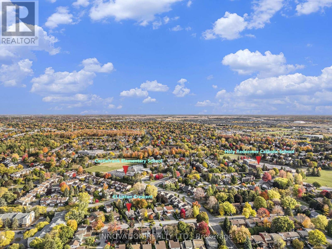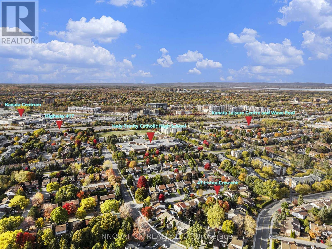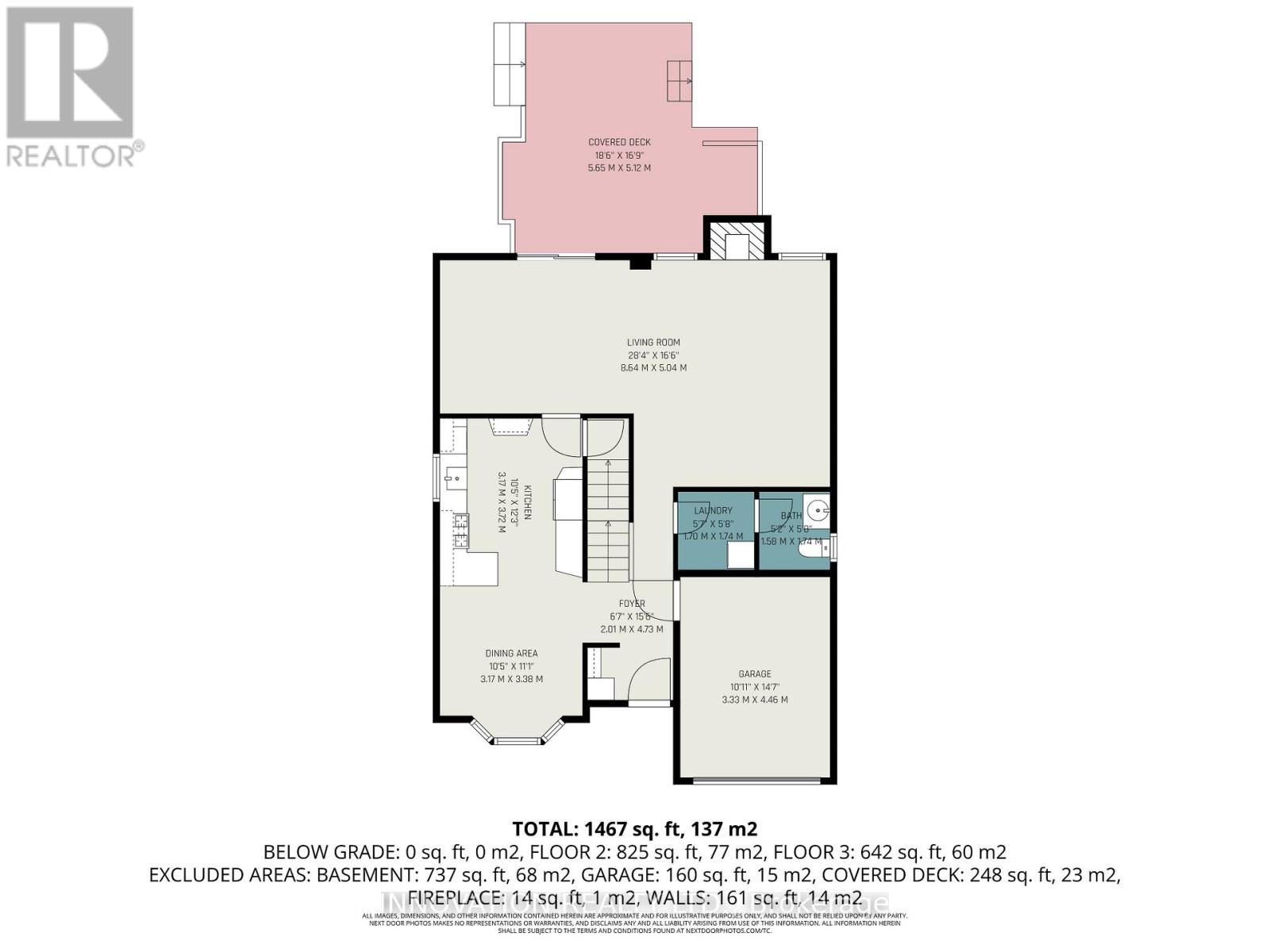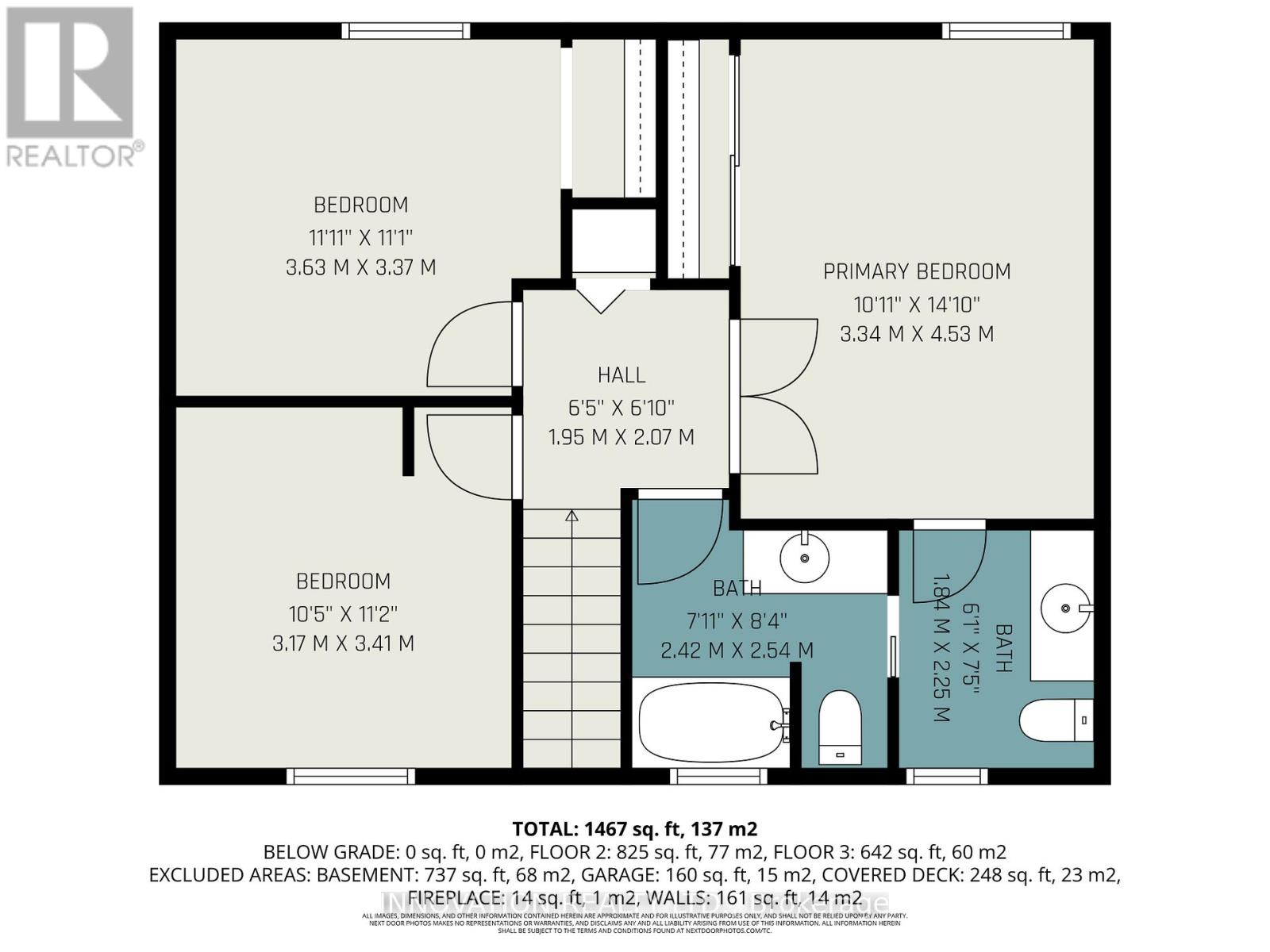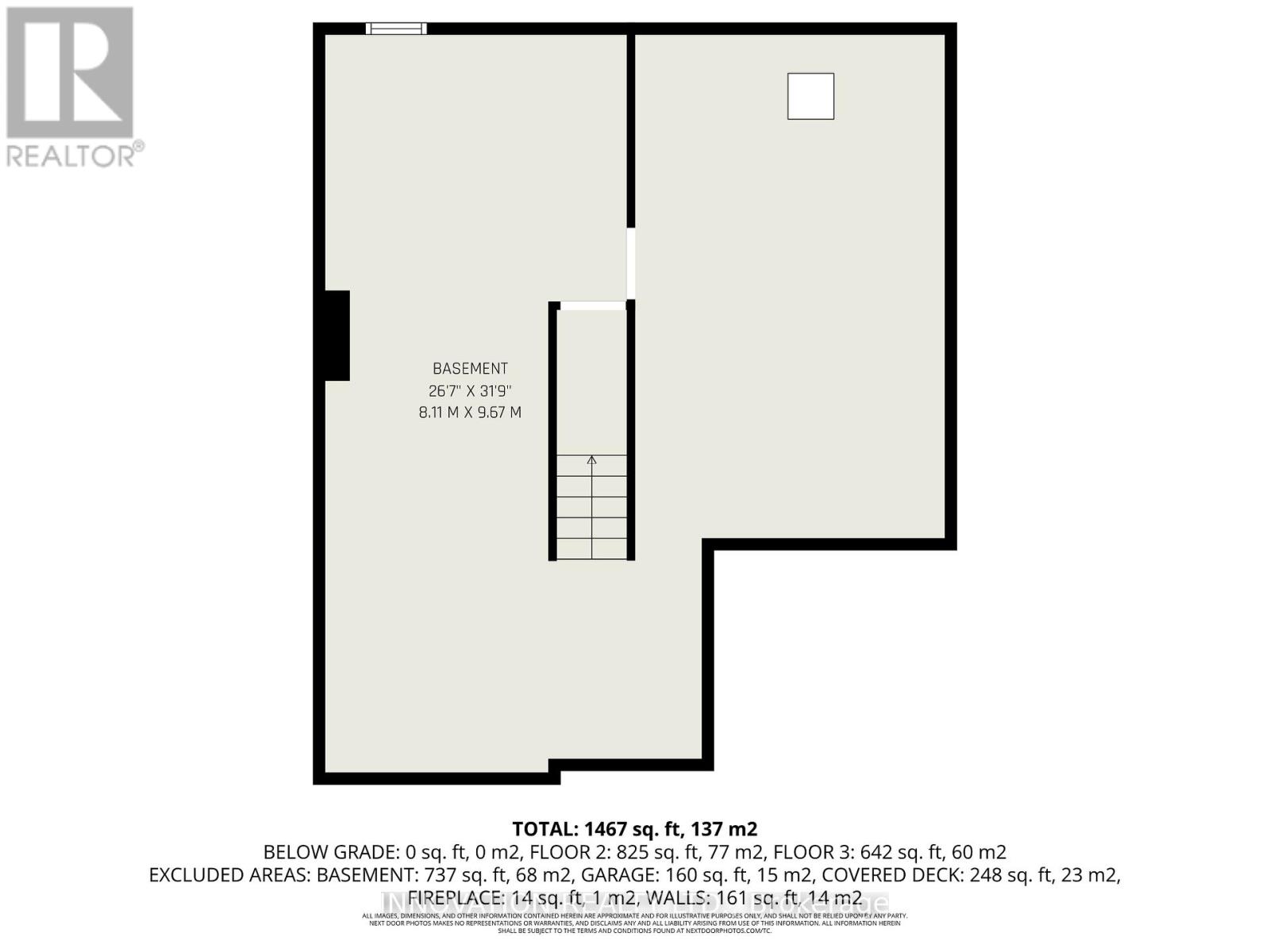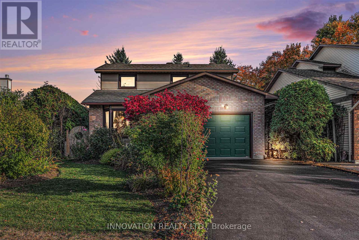43 Liston Crescent Ottawa, Ontario K2L 2W3
$699,000
Welcome to this beautifully updated detached two-storey home located on a quiet crescent within a five minute walking distance from two elementary schools and a high school - the perfect setting for families! Enjoy the ultimate in convenience with quick access to Highway 417, Terry Fox Drive, and the abundance of nearby shopping, restaurants, parks, Kanata Leisure Centre and Wave Pool and the Canadian Tire Centre - all just minutes away. Inside, you'll find a warm and inviting layout featuring 3 spacious bedrooms, 3 baths, and hardwood floors throughout (2021). The cozy wood-burning fireplace anchors the living room, enhanced by Lutron remote lighting in key rooms for comfort and style. The heart of the home is the modern, fully remodeled kitchen (2020), showcasing granite countertops, tile backsplash, stainless steel appliances including a gas stove, wine fridge, Bosch dishwasher, and LG refrigerator - perfect for cooking and entertaining. The adjacent dining area opens to a covered back deck overlooking a private, fully fenced yard (new in 2023) with perennial gardens, two apple trees, and the included Artic Spa hot tub creating a tranquil outdoor retreat. Other notable updates and features include: new front deck (2023), roof (2017), attic insulation upgrade (2019), furnace (2017), driveway paved (2024) and professionally sealed (2025), natural gas Napoleon BBQ hookup, high-speed fibre high-speed internet, Electrolux washer & dryer (2019). This home also offers a partially finished basement, attached garage, parking for 3-4 vehicles and combines modern upgrades with everyday practicality in one of the most convenient and family-friendly locations in the city. Don't miss your opportunity - book your showing today! (id:19720)
Property Details
| MLS® Number | X12471141 |
| Property Type | Single Family |
| Community Name | 9002 - Kanata - Katimavik |
| Amenities Near By | Public Transit, Schools |
| Community Features | Community Centre |
| Equipment Type | Water Heater - Gas, Water Heater |
| Parking Space Total | 4 |
| Rental Equipment Type | Water Heater - Gas, Water Heater |
Building
| Bathroom Total | 3 |
| Bedrooms Above Ground | 3 |
| Bedrooms Total | 3 |
| Age | 31 To 50 Years |
| Basement Development | Partially Finished |
| Basement Type | Partial (partially Finished) |
| Construction Style Attachment | Detached |
| Cooling Type | Central Air Conditioning |
| Exterior Finish | Brick, Vinyl Siding |
| Fireplace Present | Yes |
| Fireplace Total | 1 |
| Foundation Type | Concrete |
| Half Bath Total | 2 |
| Heating Fuel | Wood |
| Heating Type | Forced Air |
| Stories Total | 2 |
| Size Interior | 1,100 - 1,500 Ft2 |
| Type | House |
| Utility Water | Municipal Water |
Parking
| Attached Garage | |
| Garage |
Land
| Acreage | No |
| Fence Type | Fenced Yard |
| Land Amenities | Public Transit, Schools |
| Sewer | Sanitary Sewer |
| Size Depth | 98 Ft ,3 In |
| Size Frontage | 41 Ft |
| Size Irregular | 41 X 98.3 Ft |
| Size Total Text | 41 X 98.3 Ft |
https://www.realtor.ca/real-estate/29008585/43-liston-crescent-ottawa-9002-kanata-katimavik
Contact Us
Contact us for more information

Paula Hartwick
Broker
www.paulahartwick.com/
8221 Campeau Drive Unit B
Kanata, Ontario K2T 0A2
(613) 755-2278
(613) 755-2279
www.innovationrealty.ca/


