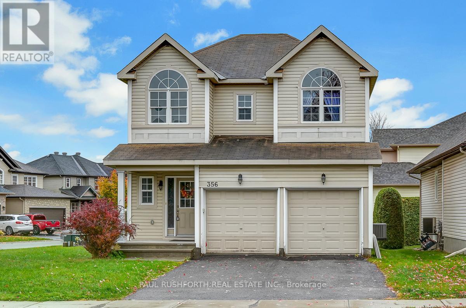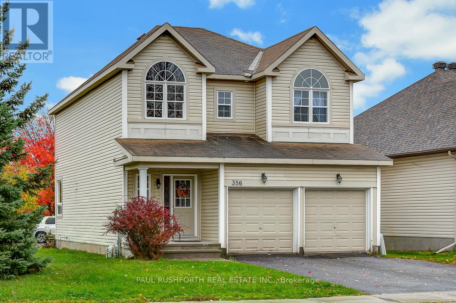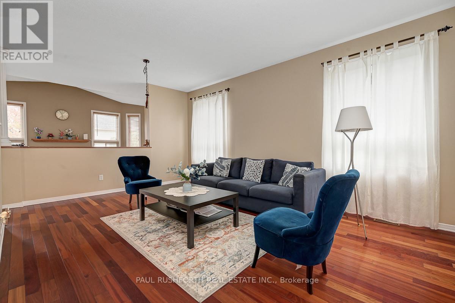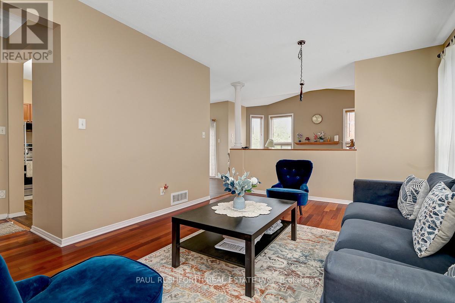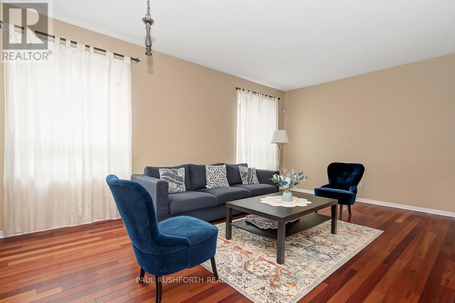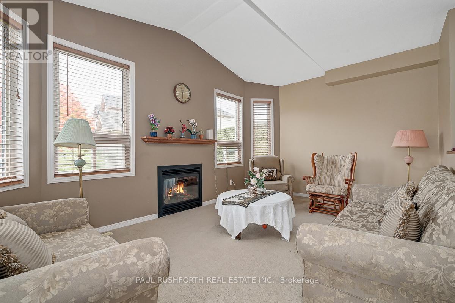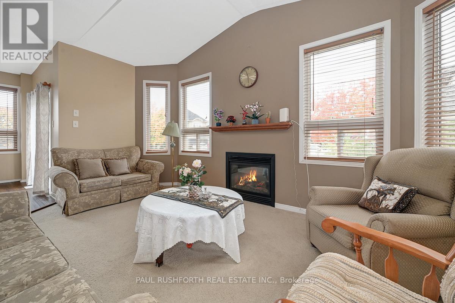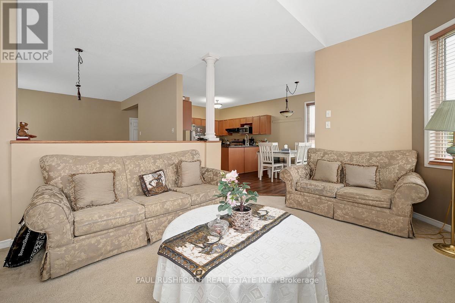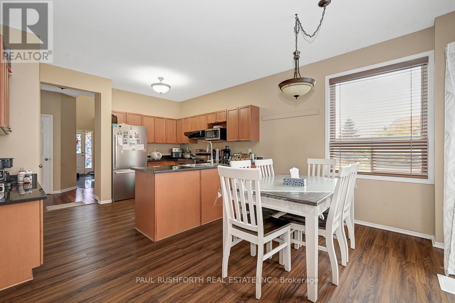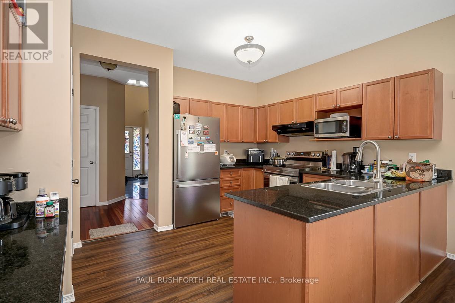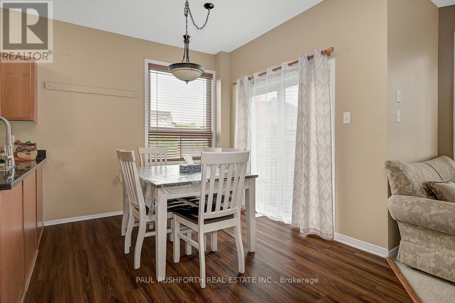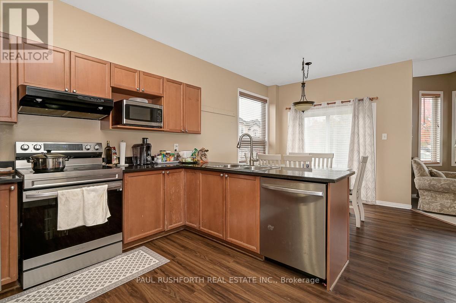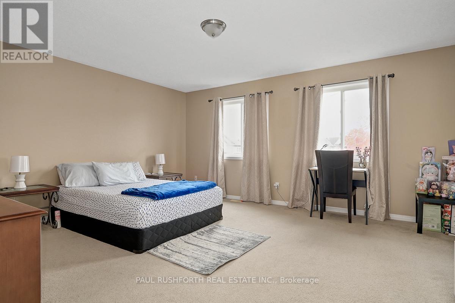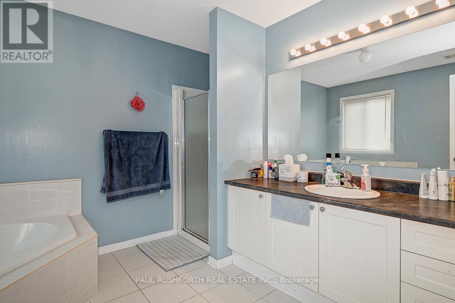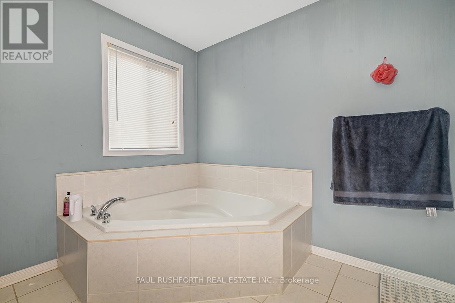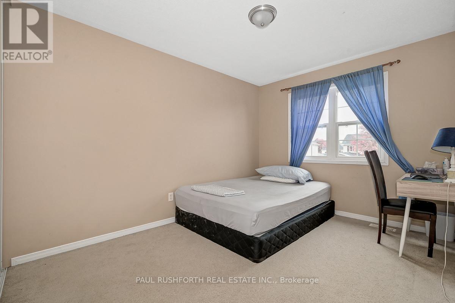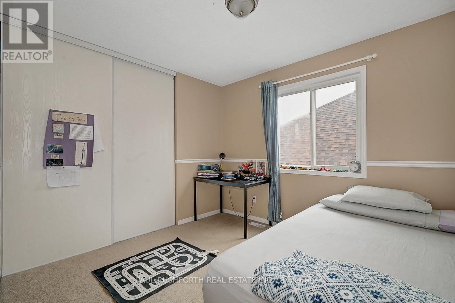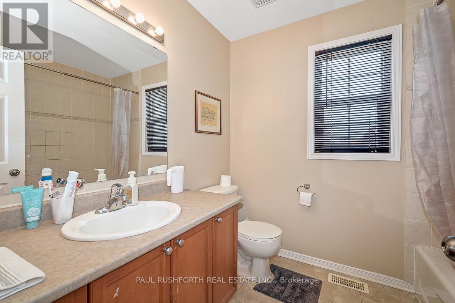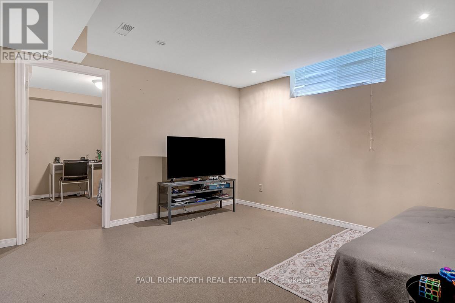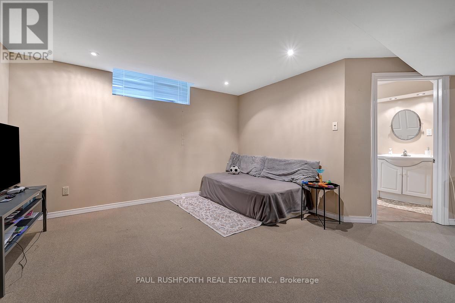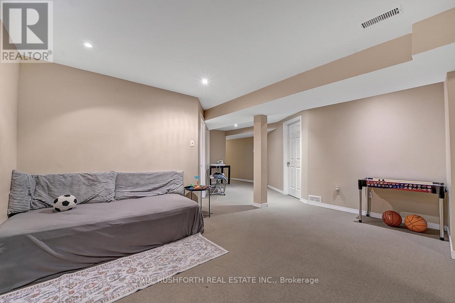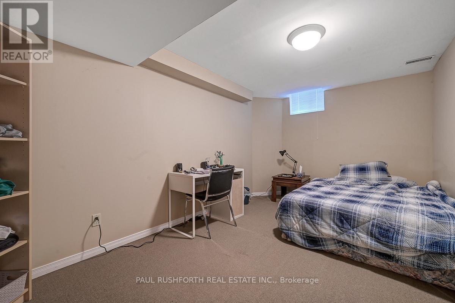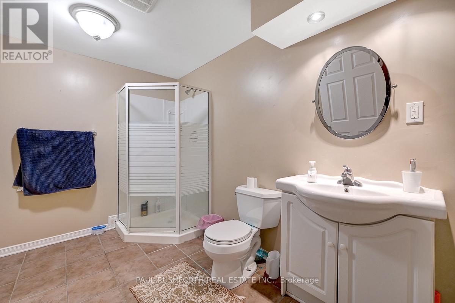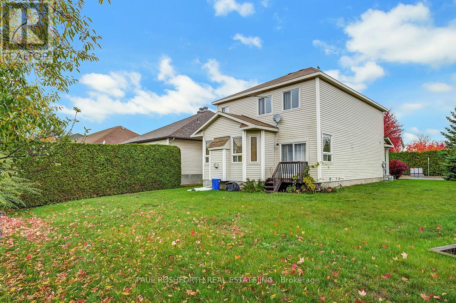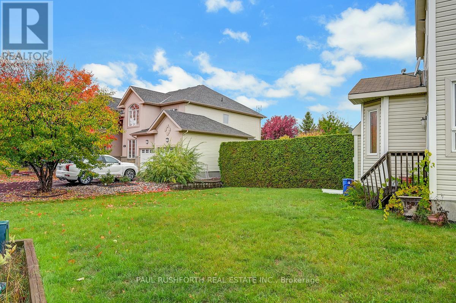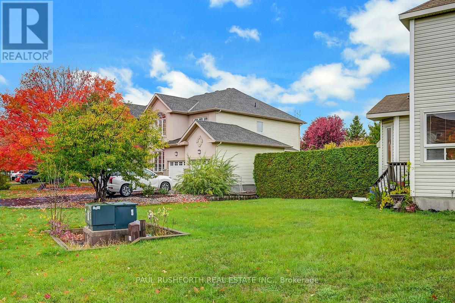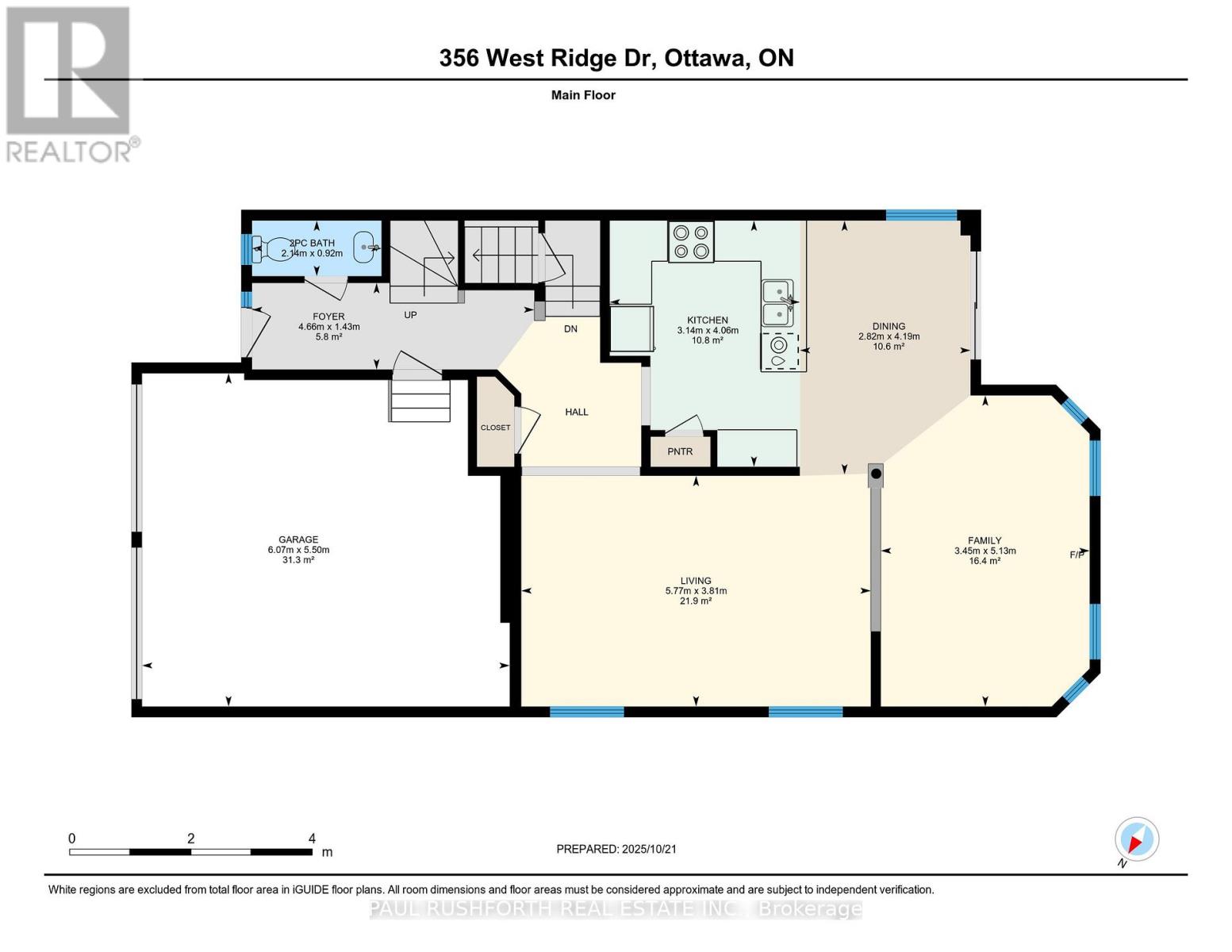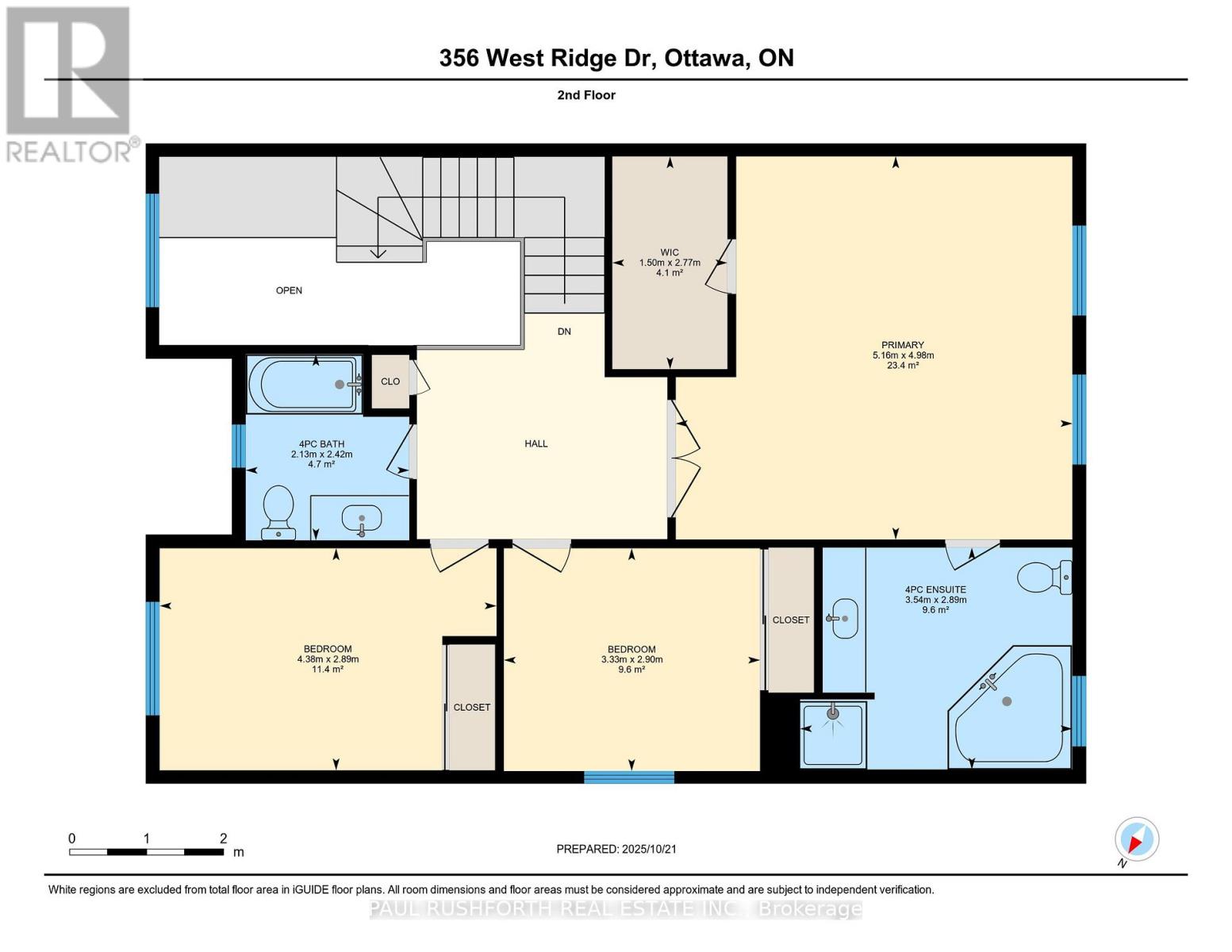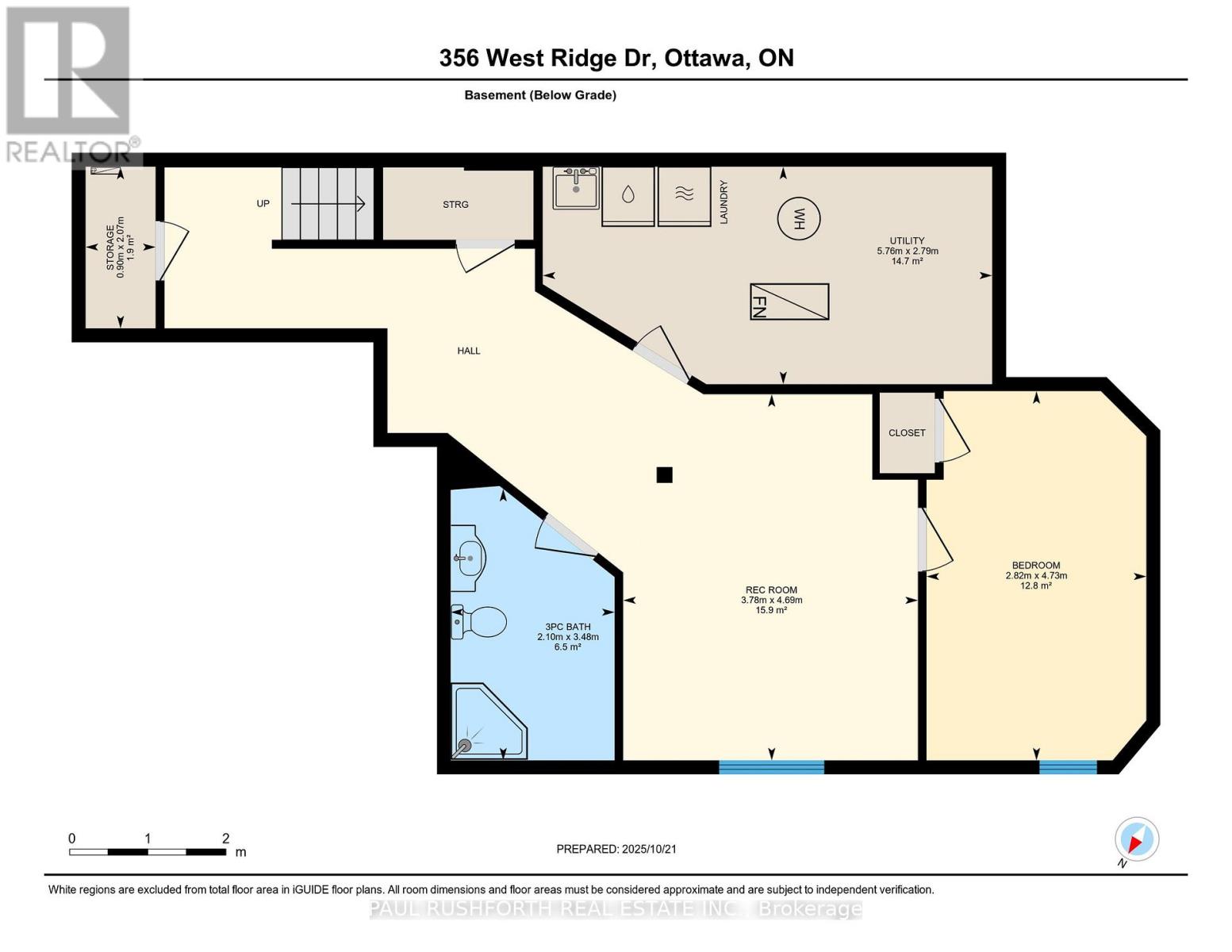356 West Ridge Drive Ottawa, Ontario K2S 2G8
$889,900
3+1 DETACHED SINGLE IN DESIRABLE STITTSVILLE. A wonderful home in an fantastic neighbourhoodor DEER RUN. This LARGE detached 3+1 bedroom with FINISHED BASEMENT is sure to please. Ideally located with quick and easy access to all AMENITIES, Excellent Schools, Public Transit and Recreation. Fantastic family friendly floorplan featuring formal living/dining rooms AND MAIN FLOOR FAMILY ROOM with soaring VAULTED CEILING and gas fireplace. OVERSIZED WINDOWS = SUNNY/BRIGHT. HARDWOOD FLOORS. Large functional kitchen with eating area is equipped with granite counters and newer STAINLESS STEEL APPLIANCES. MASSIVE PRIMARY bedroom. The FINISHED LOWER LEVEL is fantastic, featuring a FOURTH BEDROOM, 3PCE Bathroom and family room...PERFECT for MULTI GENERATION or LARGER FAMILIES. WONDERFUL MASSIVE REAR YARD (pool sized) is ready for hosting gatherings or family BBQ's. 2 car garage and double wide driveway for 4 cars. HWT 2022 , AC 2023. This home offers the perfect blend of comfort, convenience and community. Start your next chapter in this lovingly maintained home! FLEXIBLE CLOSING AVAILABLE. JUST MOVE IN and ENJOY! (id:19720)
Property Details
| MLS® Number | X12476868 |
| Property Type | Single Family |
| Community Name | 8203 - Stittsville (South) |
| Parking Space Total | 6 |
Building
| Bathroom Total | 4 |
| Bedrooms Above Ground | 3 |
| Bedrooms Below Ground | 1 |
| Bedrooms Total | 4 |
| Amenities | Fireplace(s) |
| Appliances | Dishwasher, Dryer, Water Heater, Microwave, Stove, Washer, Window Coverings, Refrigerator |
| Basement Development | Finished |
| Basement Type | N/a (finished) |
| Construction Style Attachment | Detached |
| Cooling Type | Central Air Conditioning |
| Exterior Finish | Vinyl Siding |
| Fireplace Present | Yes |
| Fireplace Total | 1 |
| Foundation Type | Poured Concrete |
| Half Bath Total | 1 |
| Heating Fuel | Natural Gas |
| Heating Type | Forced Air |
| Stories Total | 2 |
| Size Interior | 2,000 - 2,500 Ft2 |
| Type | House |
| Utility Water | Municipal Water |
Parking
| Attached Garage | |
| Garage |
Land
| Acreage | No |
| Sewer | Sanitary Sewer |
| Size Depth | 107 Ft ,8 In |
| Size Frontage | 71 Ft ,2 In |
| Size Irregular | 71.2 X 107.7 Ft |
| Size Total Text | 71.2 X 107.7 Ft |
Rooms
| Level | Type | Length | Width | Dimensions |
|---|---|---|---|---|
| Second Level | Primary Bedroom | 4.98 m | 5.16 m | 4.98 m x 5.16 m |
| Second Level | Other | 2.77 m | 1.5 m | 2.77 m x 1.5 m |
| Second Level | Bathroom | 2.42 m | 2.13 m | 2.42 m x 2.13 m |
| Second Level | Bathroom | 2.89 m | 3.54 m | 2.89 m x 3.54 m |
| Second Level | Bedroom 2 | 2.89 m | 4.38 m | 2.89 m x 4.38 m |
| Second Level | Bedroom 3 | 2.9 m | 3.33 m | 2.9 m x 3.33 m |
| Basement | Bathroom | 3.48 m | 2.1 m | 3.48 m x 2.1 m |
| Basement | Bedroom 4 | 4.73 m | 2.82 m | 4.73 m x 2.82 m |
| Basement | Recreational, Games Room | 4.69 m | 3.78 m | 4.69 m x 3.78 m |
| Basement | Other | 2.07 m | 0.9 m | 2.07 m x 0.9 m |
| Basement | Utility Room | 2.79 m | 5.76 m | 2.79 m x 5.76 m |
| Main Level | Bathroom | 0.92 m | 2.14 m | 0.92 m x 2.14 m |
| Main Level | Dining Room | 4.19 m | 2.82 m | 4.19 m x 2.82 m |
| Main Level | Family Room | 5.13 m | 3.45 m | 5.13 m x 3.45 m |
| Main Level | Foyer | 1.43 m | 4.66 m | 1.43 m x 4.66 m |
| Main Level | Kitchen | 4.06 m | 3.14 m | 4.06 m x 3.14 m |
| Main Level | Living Room | 3.81 m | 5.77 m | 3.81 m x 5.77 m |
https://www.realtor.ca/real-estate/29021049/356-west-ridge-drive-ottawa-8203-stittsville-south
Contact Us
Contact us for more information

Tim Findlay
Broker
www.paulrushforth.com/
www.linkedin.com/in/timfindlay
3002 St. Joseph Blvd.
Ottawa, Ontario K1E 1E2
(613) 788-2122
(613) 788-2133

Paul Rushforth
Broker of Record
www.paulrushforth.com/
3002 St. Joseph Blvd.
Ottawa, Ontario K1E 1E2
(613) 788-2122
(613) 788-2133

Dora Bejaoui
Broker
www.paulrushforth.com/
3002 St. Joseph Blvd.
Ottawa, Ontario K1E 1E2
(613) 788-2122
(613) 788-2133


