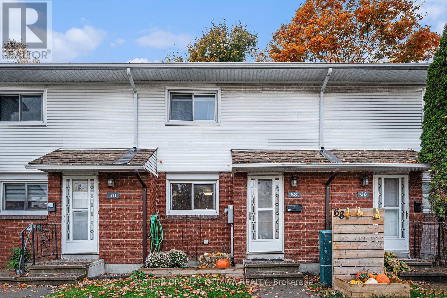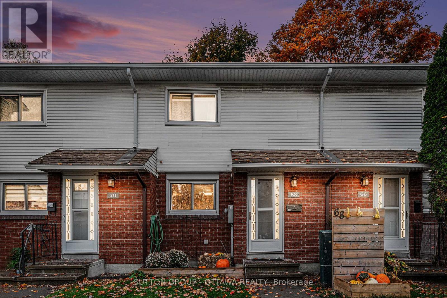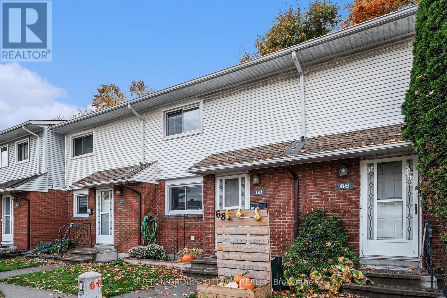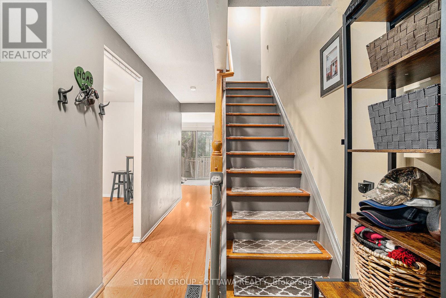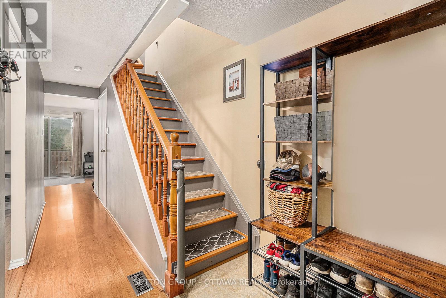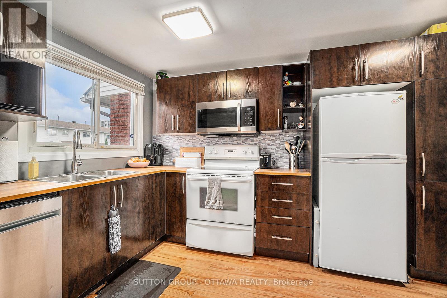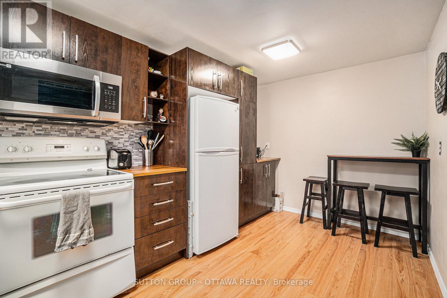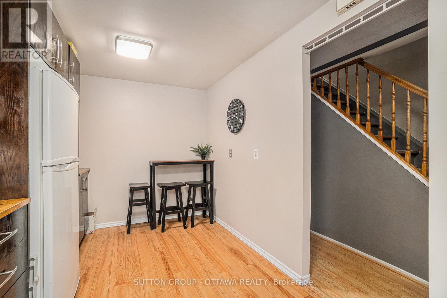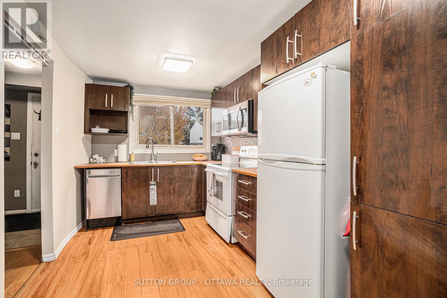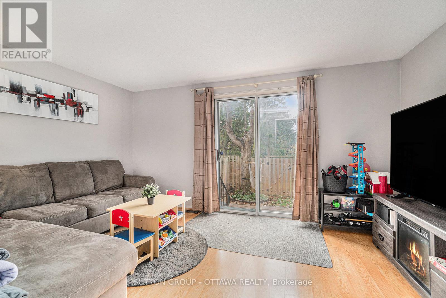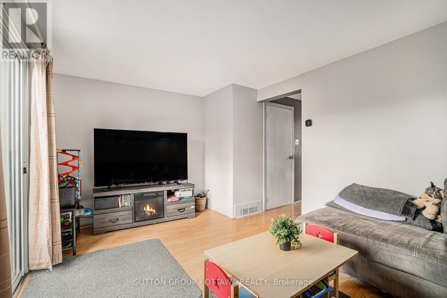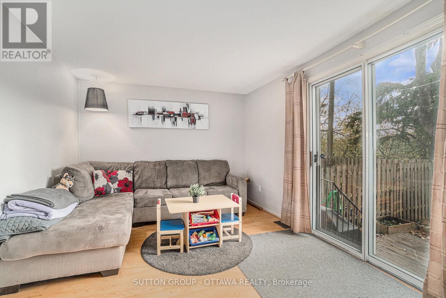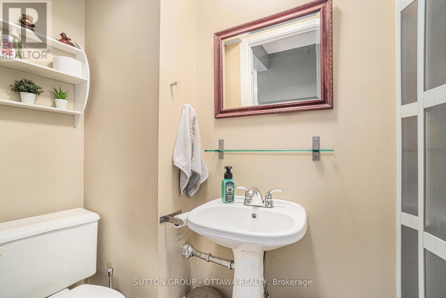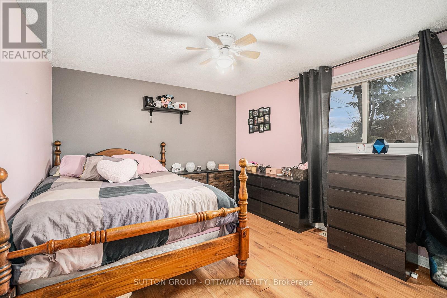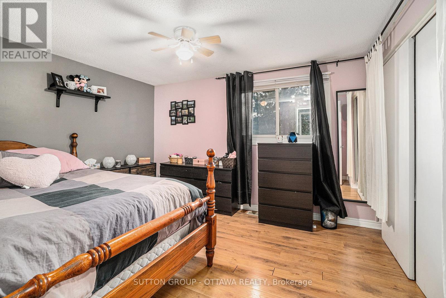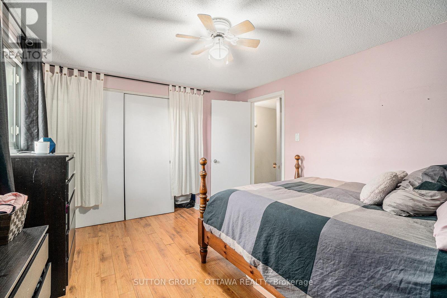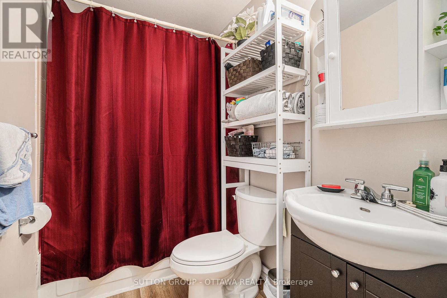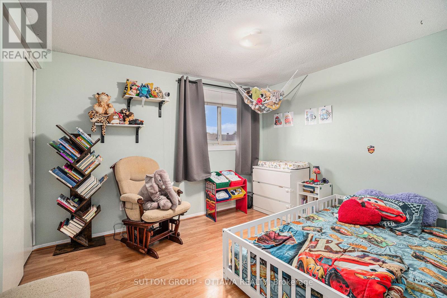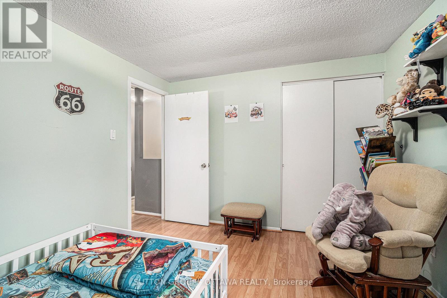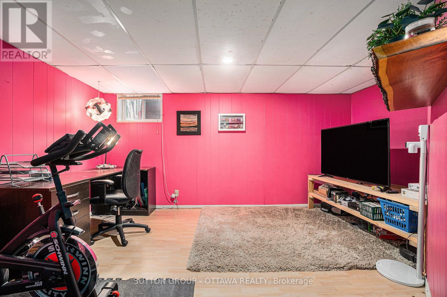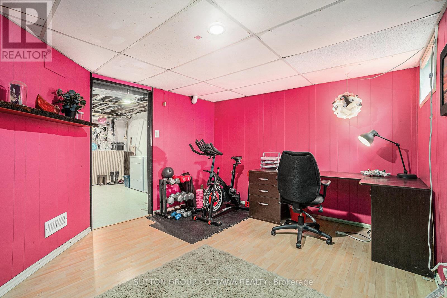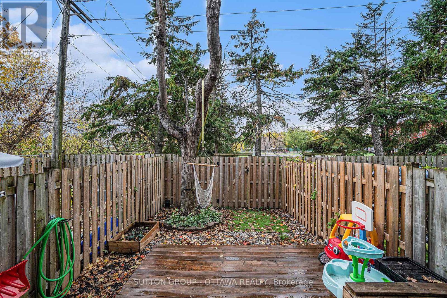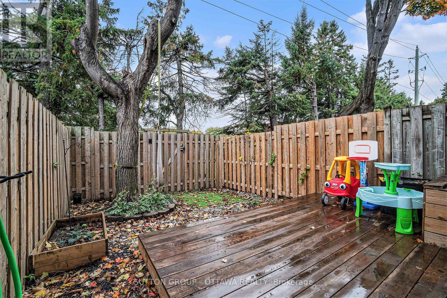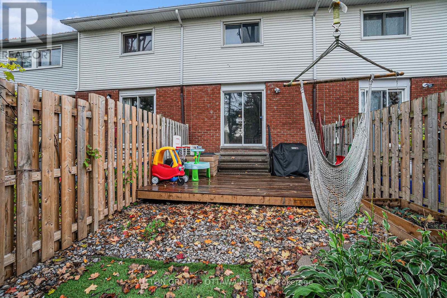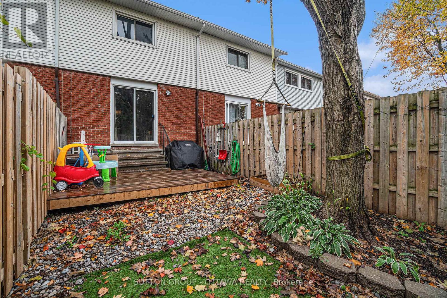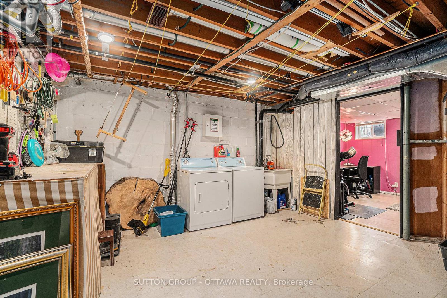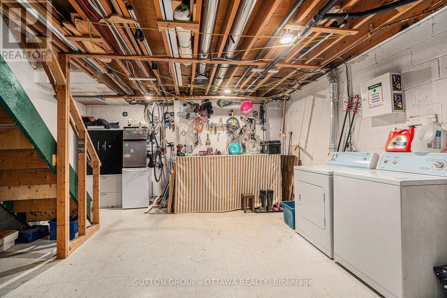68 - 1045 Morrison Drive Ottawa, Ontario K2H 7L2
$310,500Maintenance, Water, Insurance
$336.20 Monthly
Maintenance, Water, Insurance
$336.20 MonthlyWelcome to your new home! A move-in ready condo townhome that offers the space and privacy of a freehold, with the low-maintenance lifestyle of condo living- the best of both worlds. Located in a quiet, family-friendly neighborhood in desirable Redwood Park. This home is perfect for families, first-time buyers, or investors. Step inside to discover a newly upgraded kitchen, freshly paint rooms throughout, and a carpet-free interior. The main level features a bright and inviting living room with direct access to a fully fenced backyard oasis - ideal for entertaining, gardening, or relaxing. Upstairs, you'll find two generous bedrooms and a full bathroom, offering ample space for the whole family. The partially finished basement adds additional versatility- ideal for a home office, playroom, or extra living space. Don't miss out and book your showing today! OPEN HOUSE THIS SUNDAY October 26. (id:19720)
Property Details
| MLS® Number | X12481556 |
| Property Type | Single Family |
| Community Name | 6301 - Redwood Park |
| Community Features | Pets Allowed With Restrictions |
| Equipment Type | Water Heater |
| Parking Space Total | 1 |
| Rental Equipment Type | Water Heater |
Building
| Bathroom Total | 2 |
| Bedrooms Above Ground | 2 |
| Bedrooms Total | 2 |
| Appliances | Dishwasher, Dryer, Microwave, Stove, Washer, Refrigerator |
| Basement Development | Partially Finished |
| Basement Type | N/a (partially Finished) |
| Cooling Type | Central Air Conditioning |
| Exterior Finish | Brick |
| Fireplace Present | Yes |
| Half Bath Total | 1 |
| Heating Fuel | Natural Gas |
| Heating Type | Forced Air |
| Stories Total | 2 |
| Size Interior | 800 - 899 Ft2 |
| Type | Row / Townhouse |
Parking
| No Garage |
Land
| Acreage | No |
Rooms
| Level | Type | Length | Width | Dimensions |
|---|---|---|---|---|
| Second Level | Primary Bedroom | 3.81 m | 3.22 m | 3.81 m x 3.22 m |
| Second Level | Bedroom | 3.46 m | 2.94 m | 3.46 m x 2.94 m |
| Second Level | Bathroom | 2.4 m | 1.66 m | 2.4 m x 1.66 m |
| Basement | Family Room | 4.45 m | 5.81 m | 4.45 m x 5.81 m |
| Basement | Laundry Room | 4.45 m | 3.29 m | 4.45 m x 3.29 m |
| Ground Level | Foyer | 2.05 m | 4.95 m | 2.05 m x 4.95 m |
| Ground Level | Kitchen | 2.44 m | 4.37 m | 2.44 m x 4.37 m |
| Ground Level | Family Room | 4.45 m | 3.53 m | 4.45 m x 3.53 m |
| Ground Level | Bathroom | 0.89 m | 1.65 m | 0.89 m x 1.65 m |
https://www.realtor.ca/real-estate/29031091/68-1045-morrison-drive-ottawa-6301-redwood-park
Contact Us
Contact us for more information
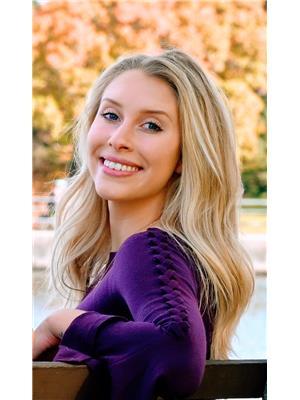
Kyra Wex
Salesperson
300 Richmond Rd Unit 400
Ottawa, Ontario K1Z 6X6
(613) 744-5000
(343) 545-0004
suttonottawa.ca/


