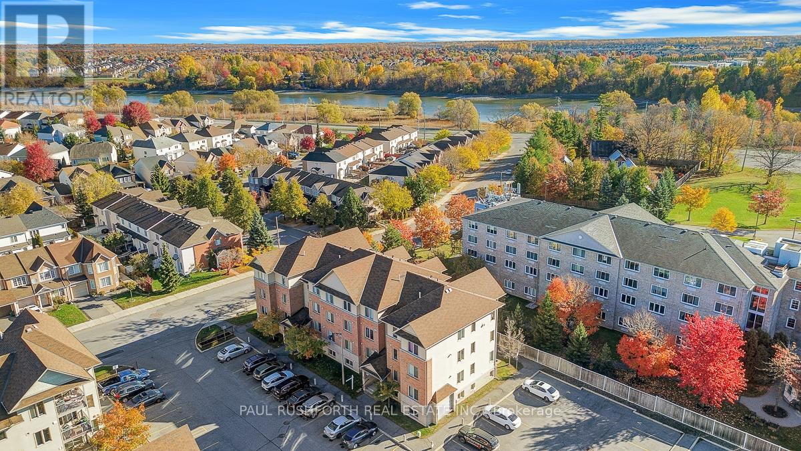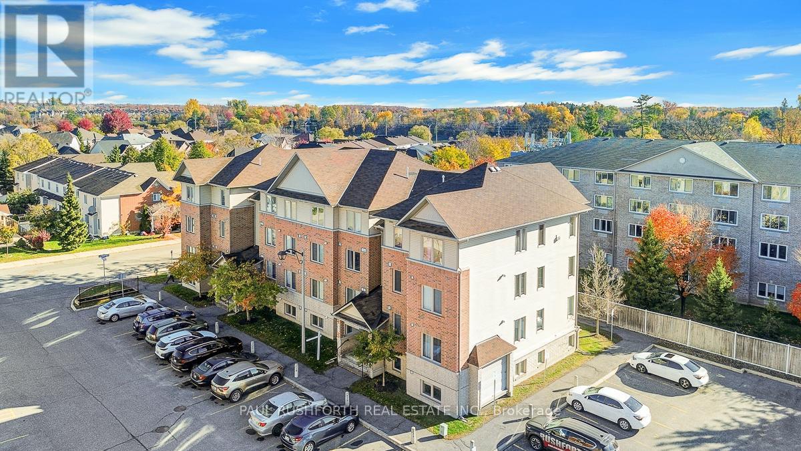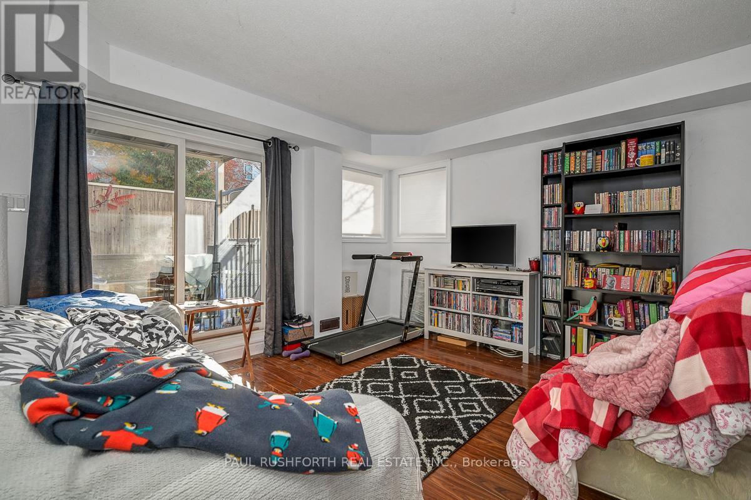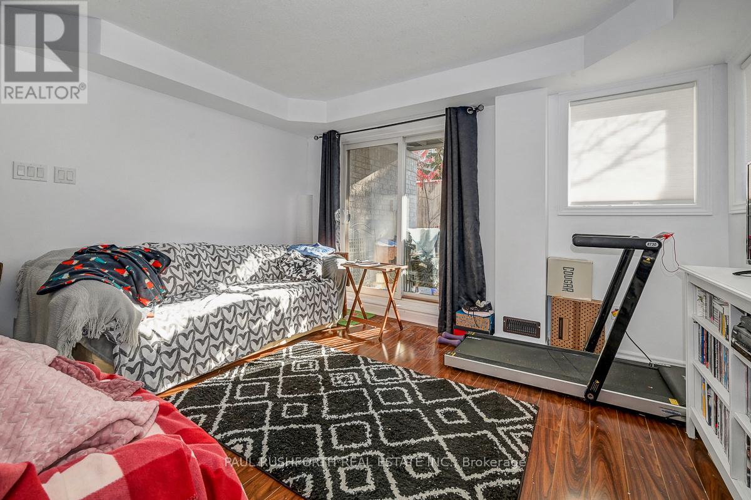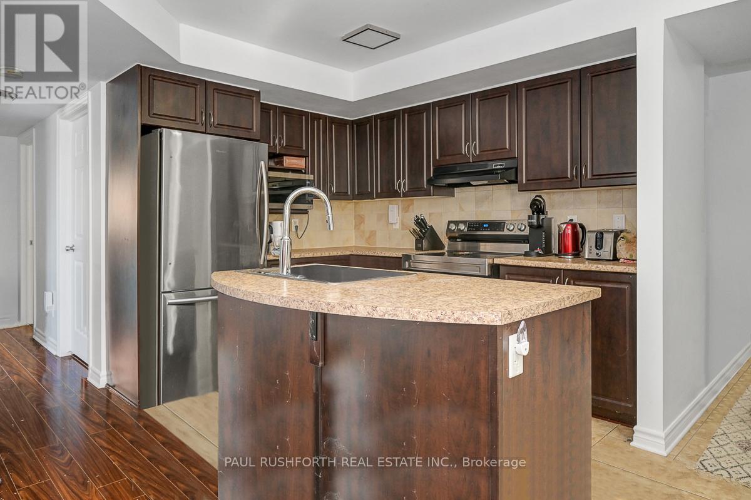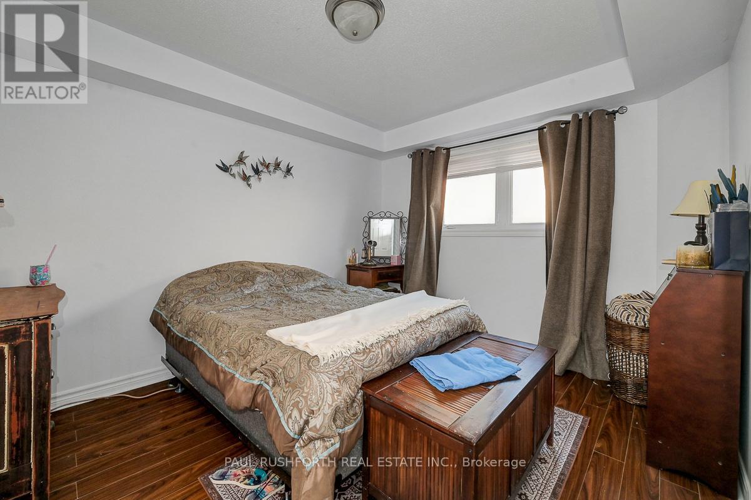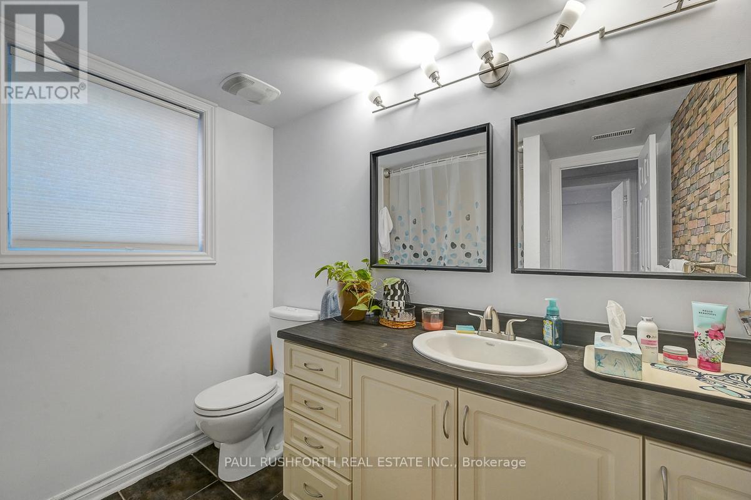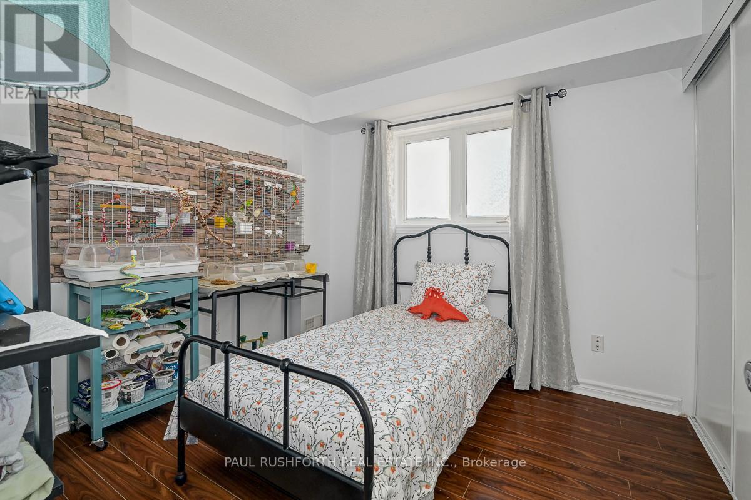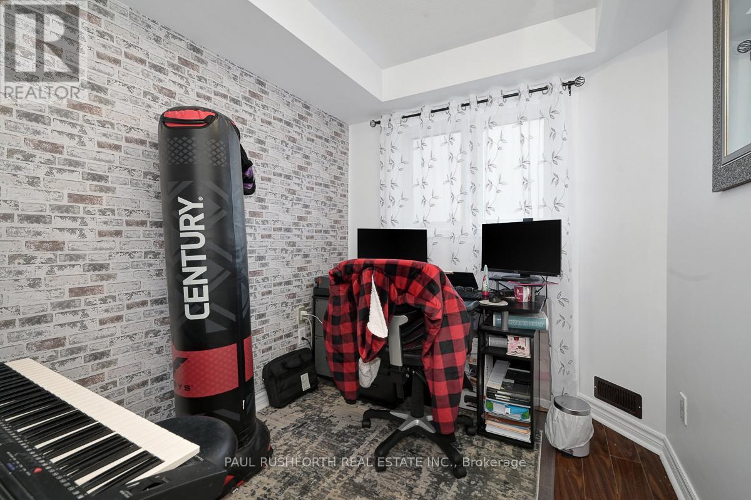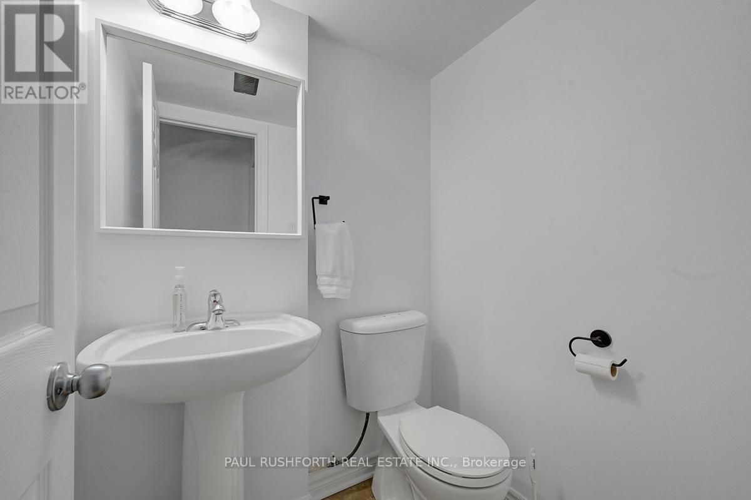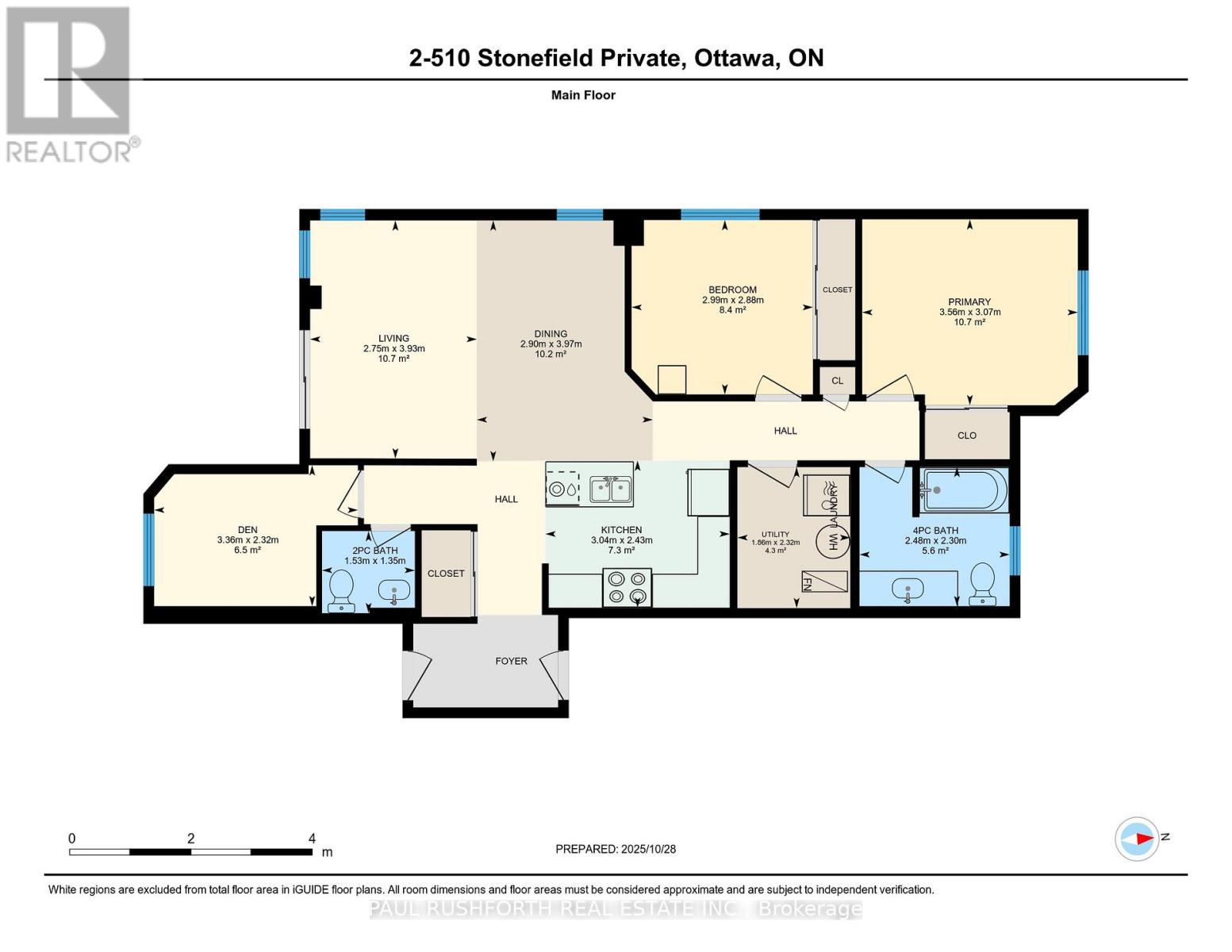2 - 510 Stonefield Private Ottawa, Ontario K2G 4R3
$385,000Maintenance, Insurance
$404.40 Monthly
Maintenance, Insurance
$404.40 MonthlyRarely Offered, bright, and spacious, 2 bed plus a den, perfect for a home office or guest room. Filled with natural light!. Patio doors open to your own private patio. Your own private outdoor retreat! Open-concept living and dining area with a kitchen island and breakfast bar, perfect for casual meals and entertaining. Features stainless steel appliances. No carpet, easy-care laminate, and tile flooring throughout. Includes 1.5 baths, with a convenient powder room and a bright main bath. Efficient gas furnace heating and central air conditioning provide year-round comfort. Parking spot #122 is conveniently located right out front. Move-in ready, low-maintenance living in a peaceful, well-maintained community. Walking distance to long list of amenities and easy access to transit. Fantastic location! (id:19720)
Property Details
| MLS® Number | X12485229 |
| Property Type | Single Family |
| Community Name | 7710 - Barrhaven East |
| Community Features | Pets Allowed With Restrictions |
| Equipment Type | Water Heater |
| Features | In Suite Laundry |
| Parking Space Total | 1 |
| Rental Equipment Type | Water Heater |
Building
| Bathroom Total | 2 |
| Bedrooms Above Ground | 2 |
| Bedrooms Total | 2 |
| Appliances | Dishwasher, Dryer, Stove, Washer, Refrigerator |
| Basement Type | None |
| Cooling Type | Central Air Conditioning |
| Exterior Finish | Brick, Vinyl Siding |
| Half Bath Total | 1 |
| Heating Fuel | Natural Gas |
| Heating Type | Forced Air |
| Size Interior | 1,000 - 1,199 Ft2 |
| Type | Apartment |
Parking
| No Garage |
Land
| Acreage | No |
Rooms
| Level | Type | Length | Width | Dimensions |
|---|---|---|---|---|
| Main Level | Bathroom | 1.35 m | 1.53 m | 1.35 m x 1.53 m |
| Main Level | Bathroom | 2.3 m | 2.48 m | 2.3 m x 2.48 m |
| Main Level | Bedroom 2 | 2.88 m | 2.99 m | 2.88 m x 2.99 m |
| Main Level | Den | 2.32 m | 3.36 m | 2.32 m x 3.36 m |
| Main Level | Dining Room | 3.97 m | 2.9 m | 3.97 m x 2.9 m |
| Main Level | Kitchen | 2.43 m | 3.04 m | 2.43 m x 3.04 m |
| Main Level | Living Room | 3.93 m | 2.75 m | 3.93 m x 2.75 m |
| Main Level | Primary Bedroom | 3.07 m | 3.56 m | 3.07 m x 3.56 m |
| Main Level | Utility Room | 2.32 m | 1.86 m | 2.32 m x 1.86 m |
https://www.realtor.ca/real-estate/29038760/2-510-stonefield-private-ottawa-7710-barrhaven-east
Contact Us
Contact us for more information

Ryan Angus
Broker
www.paulrushforth.com/
3002 St. Joseph Blvd.
Ottawa, Ontario K1E 1E2
(613) 788-2122
(613) 788-2133

Paul Rushforth
Broker of Record
www.paulrushforth.com/
3002 St. Joseph Blvd.
Ottawa, Ontario K1E 1E2
(613) 788-2122
(613) 788-2133


