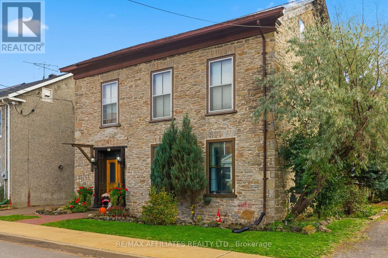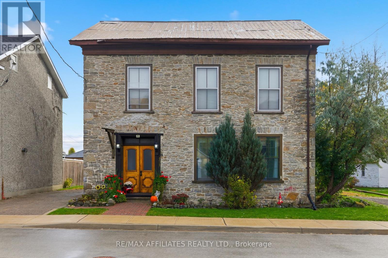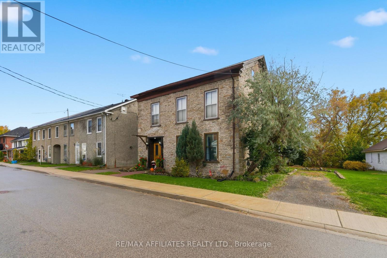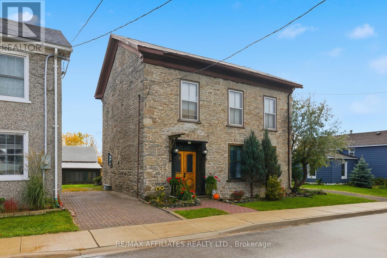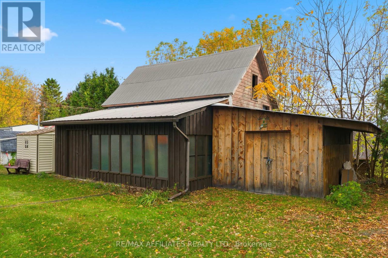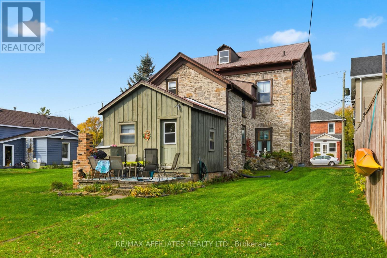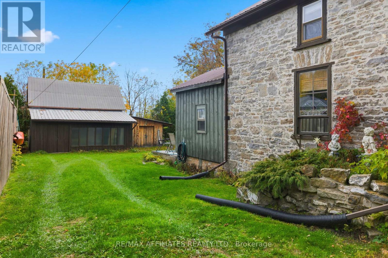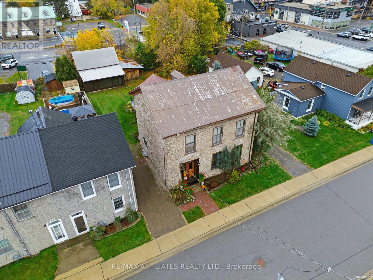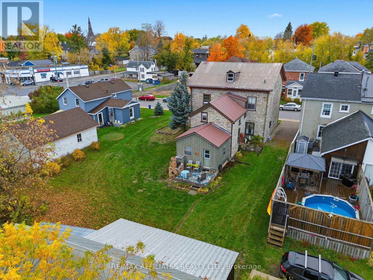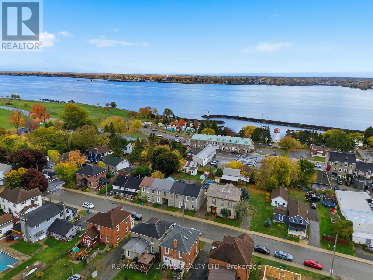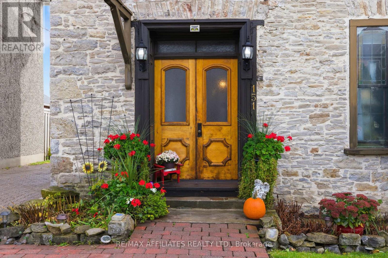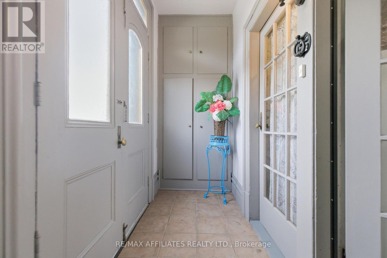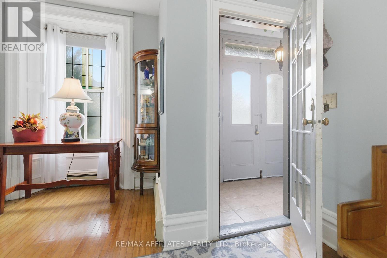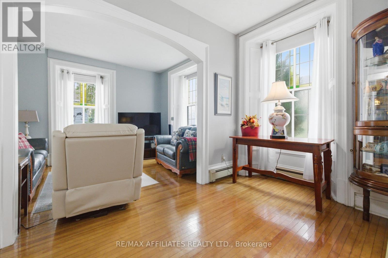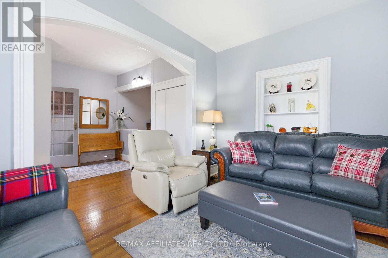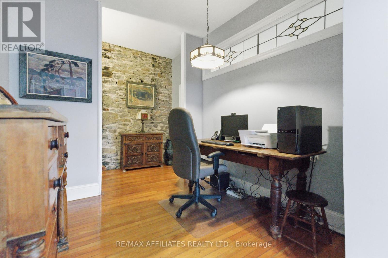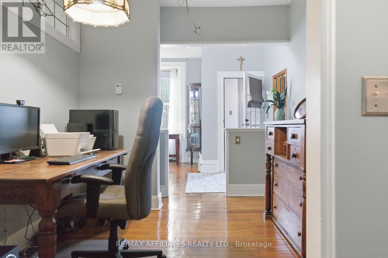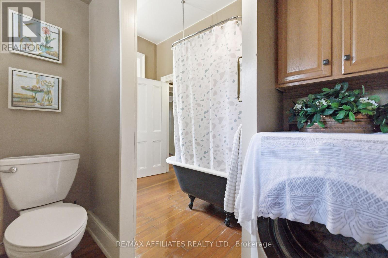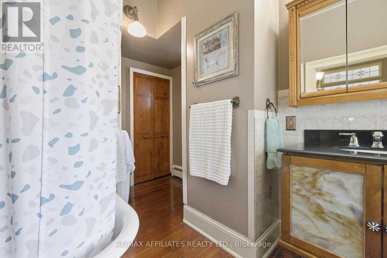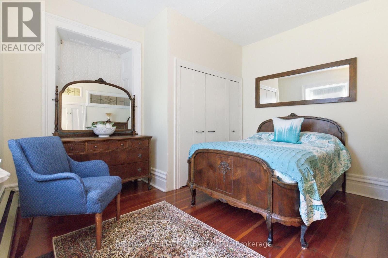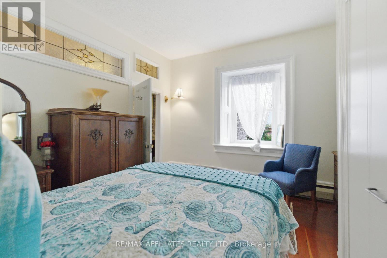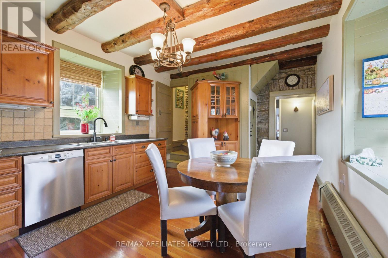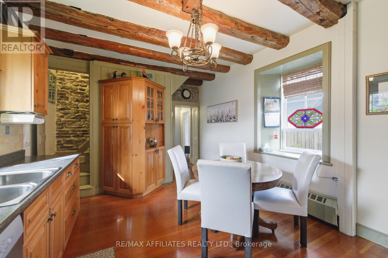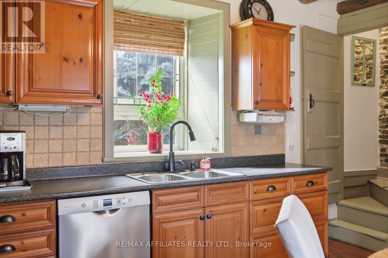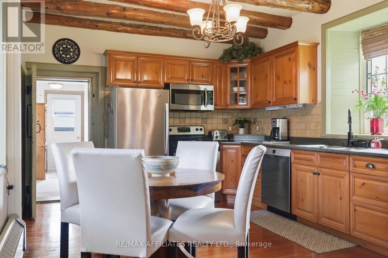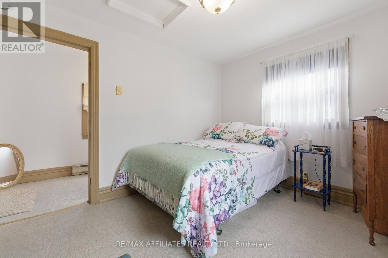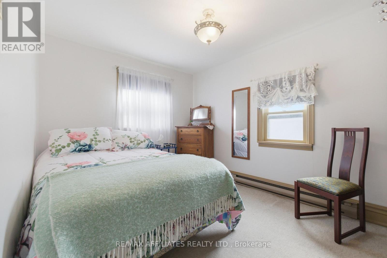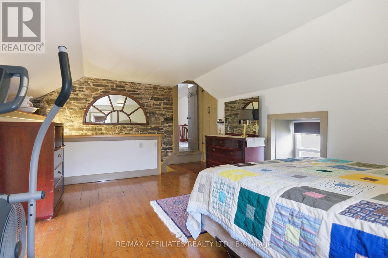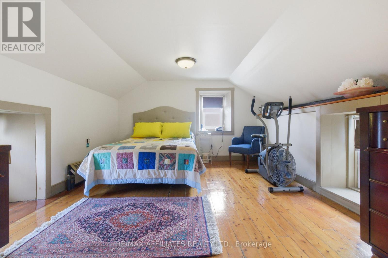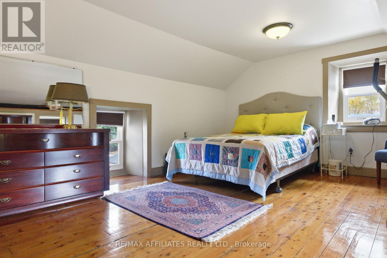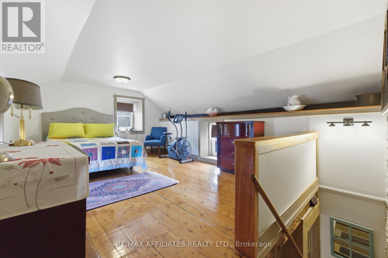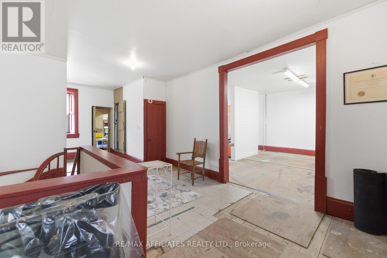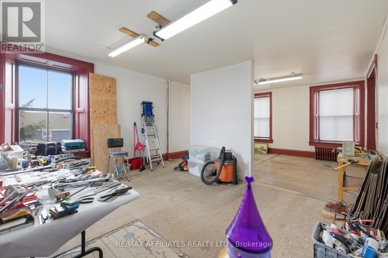151 Henry Street E Prescott, Ontario K0E 1T0
$519,000
Welcome to 151 Henry Street East, Prescott. Where history wears its heart on its sleeve. Step into this charming 1890's stone home - a place where character isn't just a feature, it's the foundation. Brimming with original personality, this unique property features exposed stone walls and rustic beams that instantly transport you to a time when craftsmanship was an art form. The main level boasts a cozy layout with two bedrooms, a 4-piece bath complete with a classic clawfoot tub, and convenient laundry. The kitchen is truly the heart of the home - warm, inviting, and filled with those heritage century home details we all adore. Once home to Prescott's Old Glass Shop, the dual-entrance foyer tells a story of possibility. One side leads up to an additional spacious living space, complete with a bathroom and kitchenette. While the other welcomes you into the spacious main living level. Investors and creative thinkers will love the potential to convert this footprint into a duplex or income-producing opportunity. If you need more space for hobbies, storage, or future vision? The unfinished attic offers endless room to grow - perhaps a studio, a loft lounge, or a secret hideaway waiting to be imagined. Outside, the charm of the stone exterior continues, situated on a lovely lot equipped with a large workshop and garden shed. This prime location is walkable to downtown, the waterfront, shops, schools, and all the conveniences Prescott has to offer. Whether you're dreaming of living in a piece of history or unlocking its investment potential, this home is ready to write its next chapter with you. (id:19720)
Open House
This property has open houses!
11:00 am
Ends at:1:00 pm
Property Details
| MLS® Number | X12485465 |
| Property Type | Single Family |
| Community Name | 808 - Prescott |
| Features | Carpet Free |
| Parking Space Total | 2 |
| Structure | Shed, Workshop |
Building
| Bathroom Total | 2 |
| Bedrooms Above Ground | 3 |
| Bedrooms Total | 3 |
| Age | 100+ Years |
| Amenities | Separate Heating Controls |
| Appliances | Water Heater - Tankless, Water Heater, Dishwasher, Dryer, Hood Fan, Stove, Washer, Refrigerator |
| Basement Development | Unfinished |
| Basement Type | N/a (unfinished) |
| Construction Style Attachment | Detached |
| Cooling Type | None |
| Exterior Finish | Stone |
| Fire Protection | Smoke Detectors |
| Foundation Type | Stone |
| Half Bath Total | 1 |
| Heating Fuel | Natural Gas |
| Heating Type | Radiant Heat |
| Stories Total | 3 |
| Size Interior | 2,500 - 3,000 Ft2 |
| Type | House |
| Utility Water | Municipal Water |
Parking
| No Garage |
Land
| Acreage | No |
| Sewer | Sanitary Sewer |
| Size Depth | 136 Ft |
| Size Frontage | 79 Ft |
| Size Irregular | 79 X 136 Ft |
| Size Total Text | 79 X 136 Ft |
| Zoning Description | R3 |
Rooms
| Level | Type | Length | Width | Dimensions |
|---|---|---|---|---|
| Second Level | Bathroom | 3.29 m | 2.77 m | 3.29 m x 2.77 m |
| Second Level | Other | 4.85 m | 8.19 m | 4.85 m x 8.19 m |
| Second Level | Primary Bedroom | 3.88 m | 5.56 m | 3.88 m x 5.56 m |
| Third Level | Other | 9.1 m | 8.19 m | 9.1 m x 8.19 m |
| Main Level | Foyer | 3.09 m | 1.24 m | 3.09 m x 1.24 m |
| Main Level | Other | 3.57 m | 3.47 m | 3.57 m x 3.47 m |
| Main Level | Living Room | 2.97 m | 4.12 m | 2.97 m x 4.12 m |
| Main Level | Office | 2.86 m | 3.31 m | 2.86 m x 3.31 m |
| Main Level | Bedroom | 3.68 m | 3.97 m | 3.68 m x 3.97 m |
| Main Level | Bathroom | 2.35 m | 3.72 m | 2.35 m x 3.72 m |
| Main Level | Kitchen | 3.67 m | 5.55 m | 3.67 m x 5.55 m |
| Main Level | Bedroom | 2.75 m | 3.68 m | 2.75 m x 3.68 m |
| Main Level | Foyer | 1.4 m | 3.68 m | 1.4 m x 3.68 m |
Utilities
| Cable | Installed |
| Electricity | Installed |
| Sewer | Installed |
https://www.realtor.ca/real-estate/29039130/151-henry-street-e-prescott-808-prescott
Contact Us
Contact us for more information

Natalie Sobhie
Salesperson
www.sellitlikesobhie.com/
www.facebook.com/sellitlikesobhie
3000 County Road 43
Kemptville, Ontario K0G 1J0
(613) 258-4900
(613) 215-0882
www.remaxaffiliates.ca/


