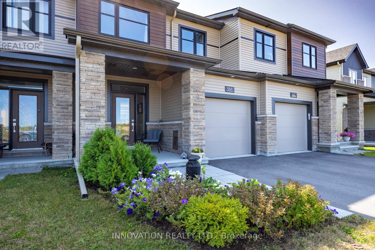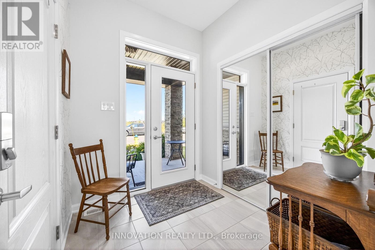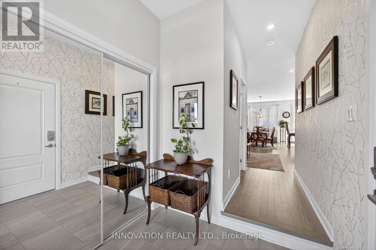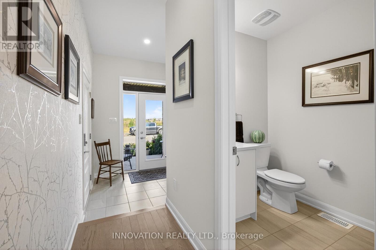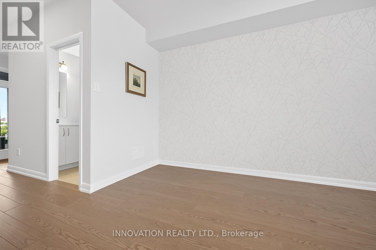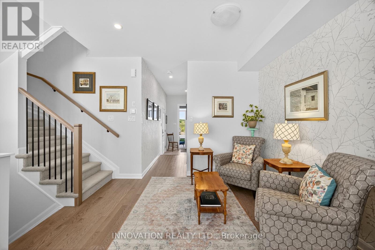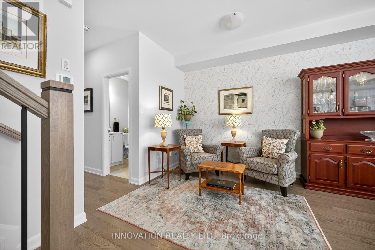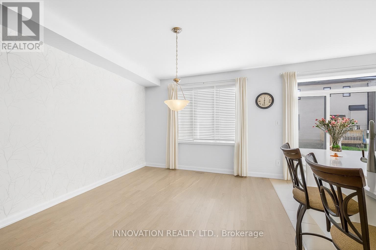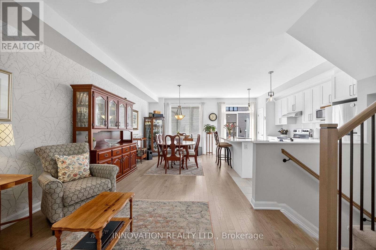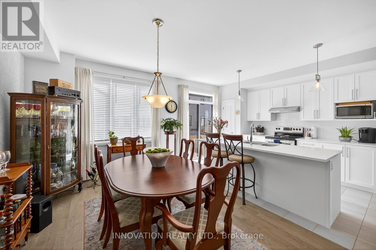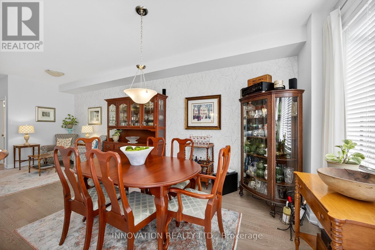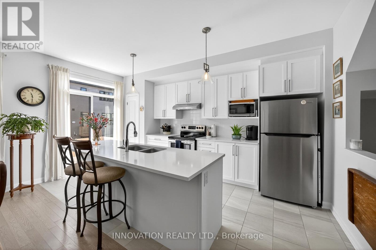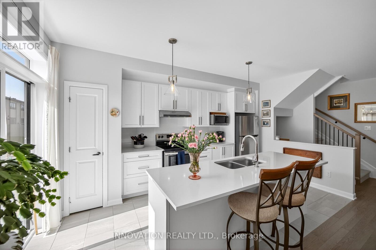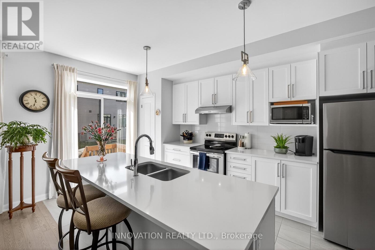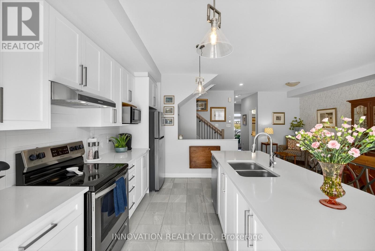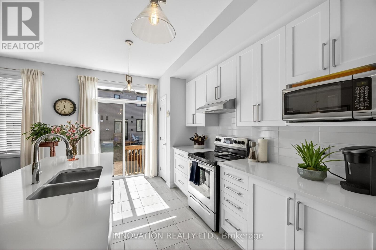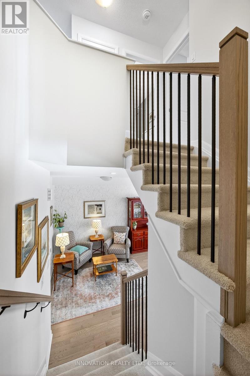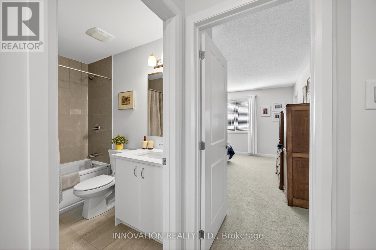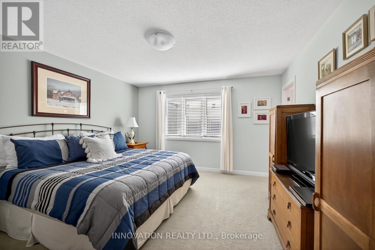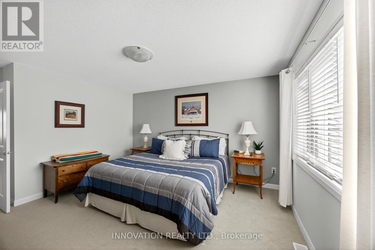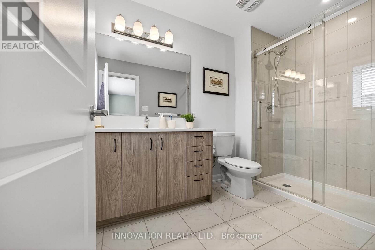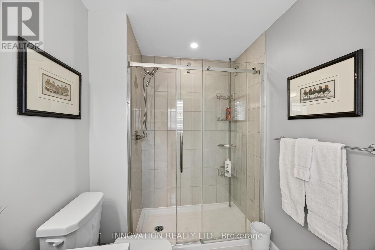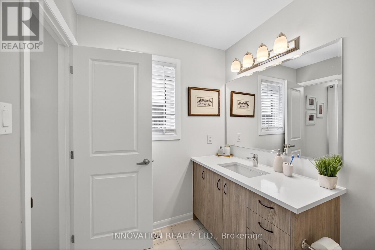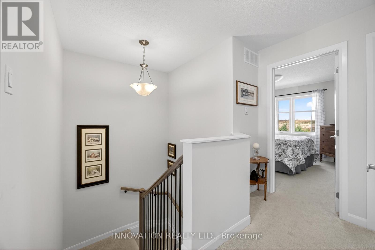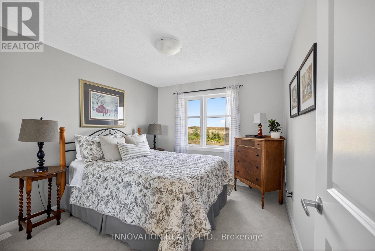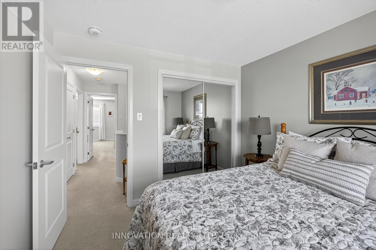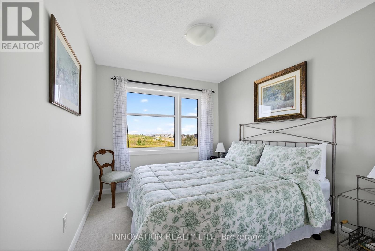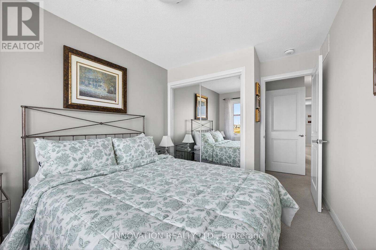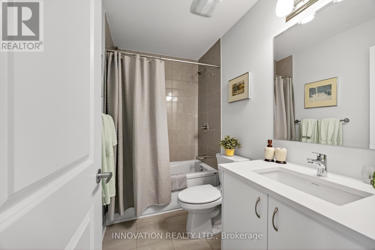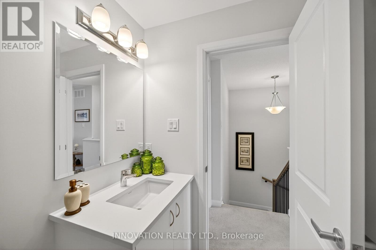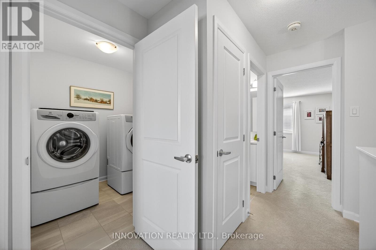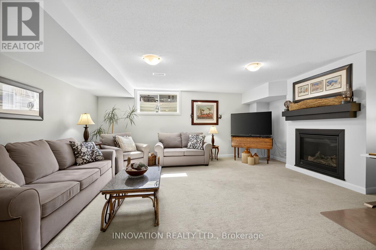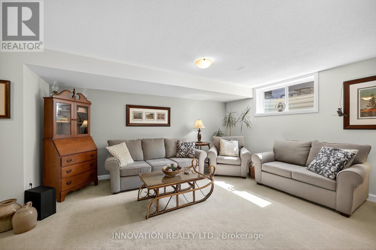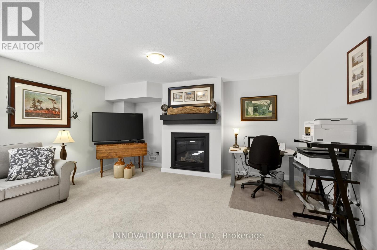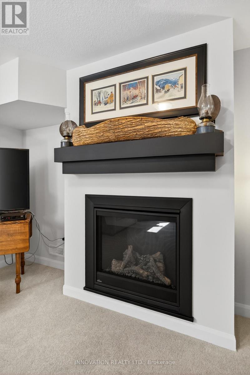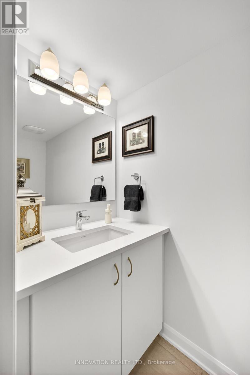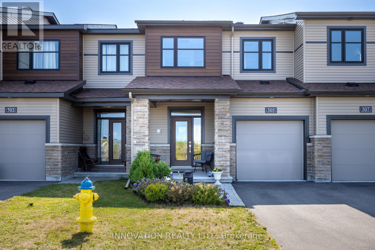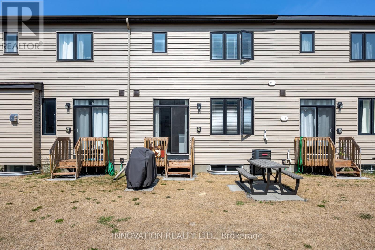505 Moyard Drive Ottawa, Ontario K2J 7B9
$619,800
Welcome to 505 Moyard Drive in the highly desirable community of Half Moon Bay, Barrhaven. This beautifully maintained 2-storey townhouse offers a perfect blend of modern comfort, stylish finishes, and functional living spaces. The open-concept main floor is designed for both everyday living and entertaining, featuring rich hardwood flooring, designer neutral tones, and abundant natural light. The bright, white kitchen is the heart of the home, complete with a large island, quartz countertops, and ample cabinetry, seamlessly connecting to the dining and living areas. Upstairs, discover three spacious bedrooms, including a serene primary retreat with an ensuite bath and generous closet space. The finished basement expands your living options with a versatile recreation room, highlighted by a cozy gas fireplace - perfect for family movie nights, a play area, or a home office. Practical features include two full bathrooms, two convenient powder rooms, and an extra-deep garage providing excellent storage. With a modern layout and timeless design throughout, this impeccable home is move-in ready. Set in a family-friendly neighbourhood, you'll appreciate the close proximity to top-rated schools, scenic parks and trails, shopping, and transit - offering the ideal balance of comfort and convenience. 24 hour irrevocable on all offers (id:19720)
Property Details
| MLS® Number | X12486793 |
| Property Type | Single Family |
| Community Name | 7711 - Barrhaven - Half Moon Bay |
| Equipment Type | Water Heater - Gas, Water Heater |
| Parking Space Total | 2 |
| Rental Equipment Type | Water Heater - Gas, Water Heater |
Building
| Bathroom Total | 4 |
| Bedrooms Above Ground | 3 |
| Bedrooms Total | 3 |
| Amenities | Fireplace(s) |
| Appliances | Garage Door Opener Remote(s), Water Heater - Tankless, Dishwasher, Dryer, Hood Fan, Microwave, Stove, Washer, Refrigerator |
| Basement Development | Finished |
| Basement Type | Full (finished) |
| Construction Style Attachment | Attached |
| Cooling Type | Central Air Conditioning |
| Exterior Finish | Brick, Vinyl Siding |
| Fireplace Present | Yes |
| Fireplace Total | 1 |
| Foundation Type | Poured Concrete |
| Half Bath Total | 2 |
| Heating Fuel | Natural Gas |
| Heating Type | Forced Air |
| Stories Total | 2 |
| Size Interior | 1,100 - 1,500 Ft2 |
| Type | Row / Townhouse |
| Utility Water | Municipal Water |
Parking
| Attached Garage | |
| Garage |
Land
| Acreage | No |
| Sewer | Sanitary Sewer |
| Size Depth | 85 Ft ,3 In |
| Size Frontage | 20 Ft ,3 In |
| Size Irregular | 20.3 X 85.3 Ft |
| Size Total Text | 20.3 X 85.3 Ft |
Rooms
| Level | Type | Length | Width | Dimensions |
|---|---|---|---|---|
| Second Level | Laundry Room | 1.89 m | 1.85 m | 1.89 m x 1.85 m |
| Second Level | Bathroom | 2.49 m | 1.47 m | 2.49 m x 1.47 m |
| Second Level | Bathroom | 1.82 m | 3.01 m | 1.82 m x 3.01 m |
| Second Level | Bedroom 2 | 3.05 m | 3.35 m | 3.05 m x 3.35 m |
| Second Level | Bedroom 3 | 2.71 m | 3.78 m | 2.71 m x 3.78 m |
| Second Level | Primary Bedroom | 3.92 m | 4.73 m | 3.92 m x 4.73 m |
| Basement | Bathroom | 0.95 m | 2.05 m | 0.95 m x 2.05 m |
| Basement | Recreational, Games Room | 5.58 m | 6.88 m | 5.58 m x 6.88 m |
| Basement | Utility Room | 2.38 m | 4.43 m | 2.38 m x 4.43 m |
| Main Level | Dining Room | 3.19 m | 4.94 m | 3.19 m x 4.94 m |
| Main Level | Foyer | 1.99 m | 2.18 m | 1.99 m x 2.18 m |
| Main Level | Kitchen | 2.7 m | 4.94 m | 2.7 m x 4.94 m |
| Main Level | Living Room | 3.55 m | 2.4 m | 3.55 m x 2.4 m |
Utilities
| Cable | Installed |
| Electricity | Installed |
| Sewer | Installed |
https://www.realtor.ca/real-estate/29042184/505-moyard-drive-ottawa-7711-barrhaven-half-moon-bay
Contact Us
Contact us for more information

Curtis Fillier
Broker
www.yowhometeam.ca/
8221 Campeau Drive Unit B
Kanata, Ontario K2T 0A2
(613) 755-2278
(613) 755-2279
www.innovationrealty.ca/

Chris Lambert
Broker
www.yowhometeam.ca/
www.facebook.com/chrislambert.realestate
linkedin.com/in/chris-lambert-9711b1214
8221 Campeau Drive Unit B
Kanata, Ontario K2T 0A2
(613) 755-2278
(613) 755-2279
www.innovationrealty.ca/


