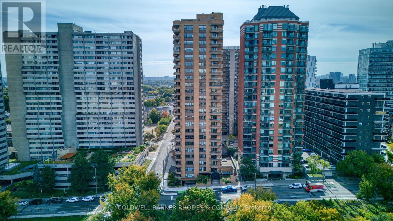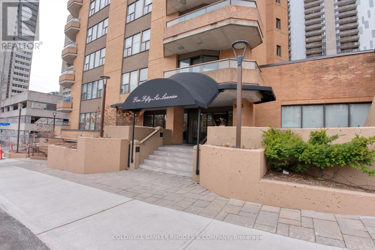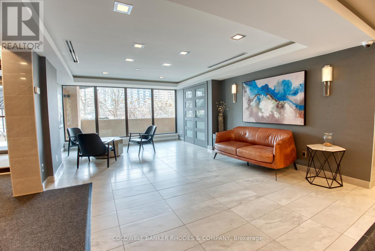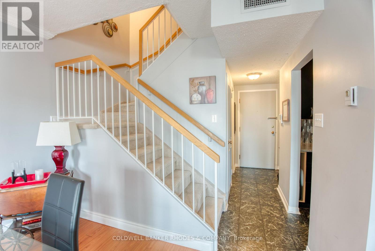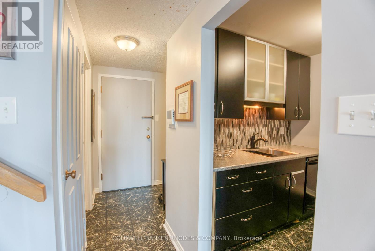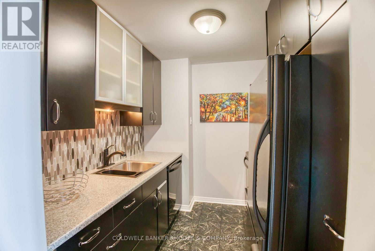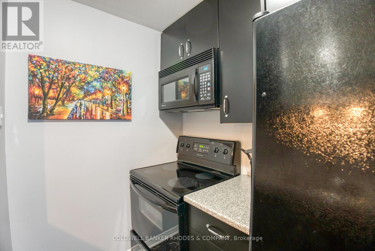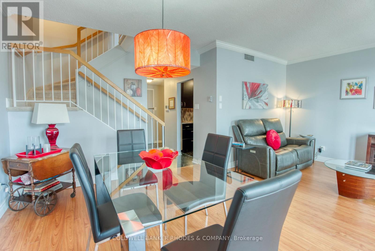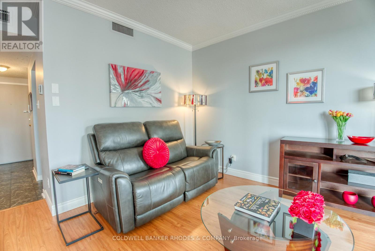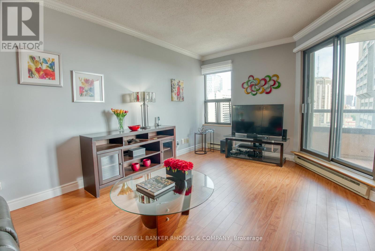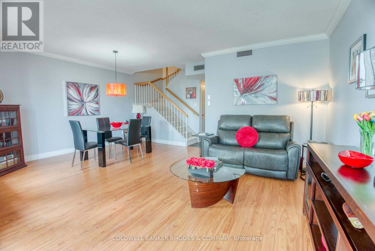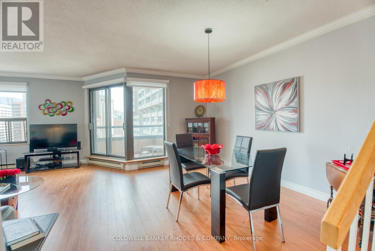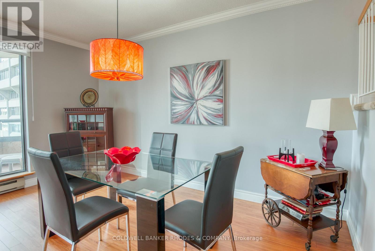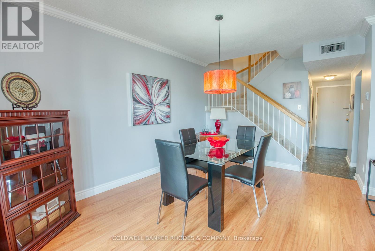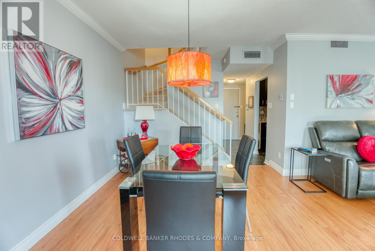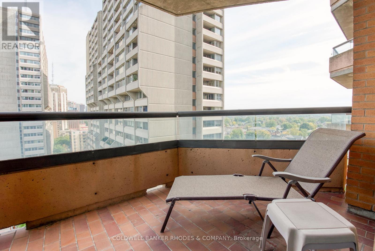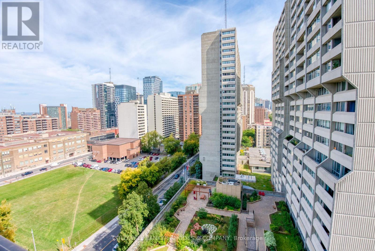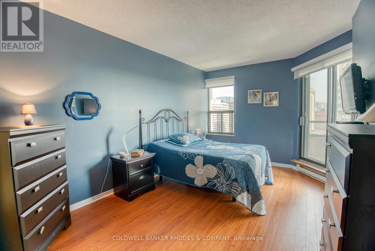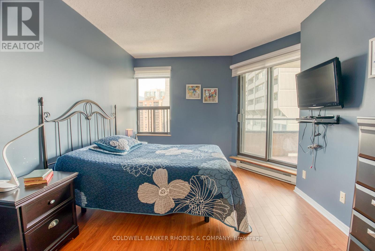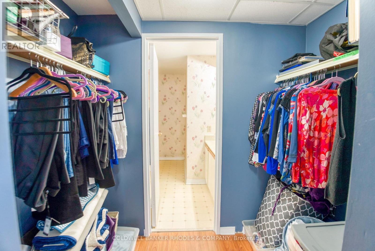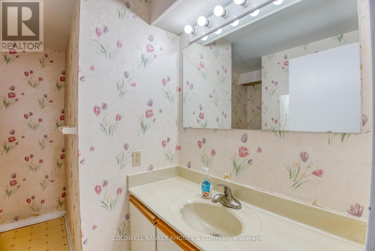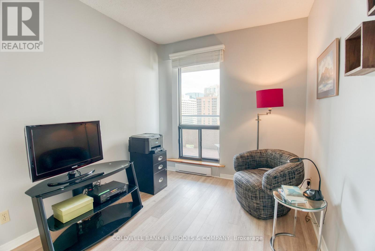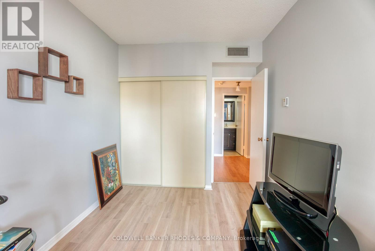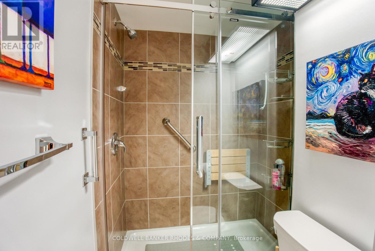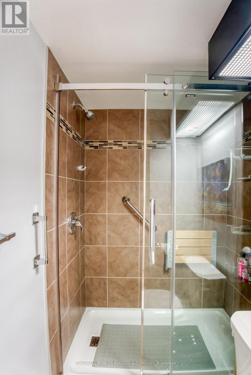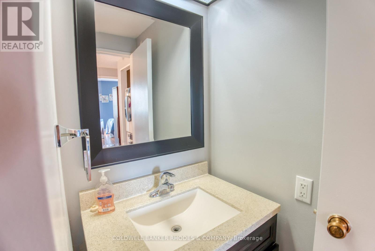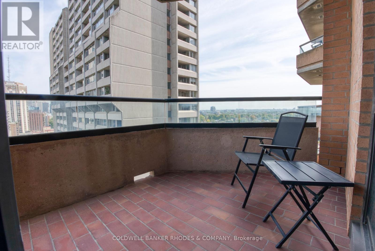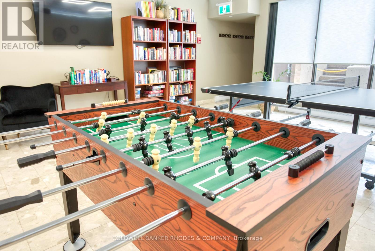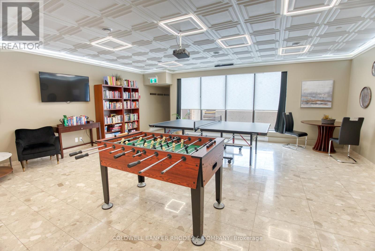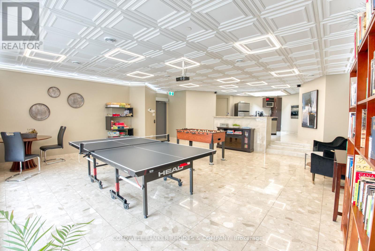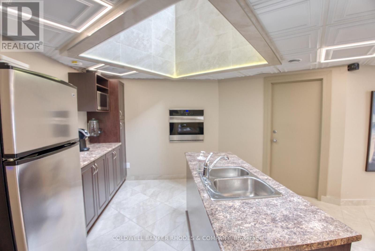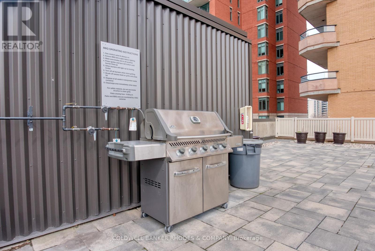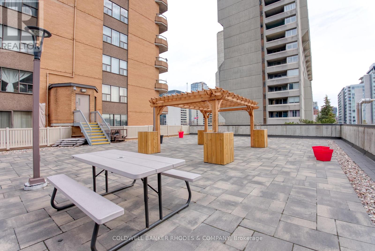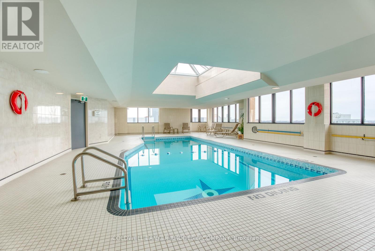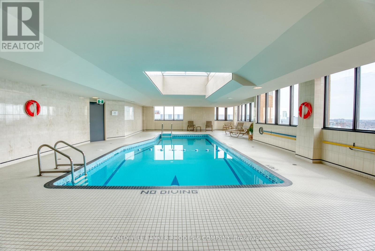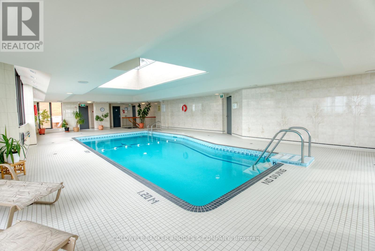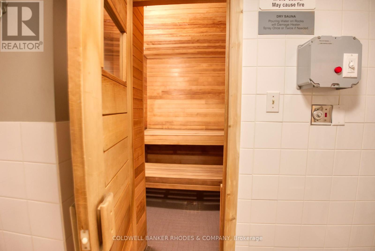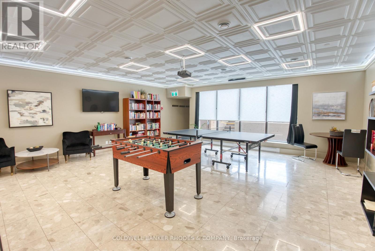1105 - 556 Laurier Avenue W Ottawa, Ontario K1R 7X2
$459,900Maintenance, Water, Insurance, Parking, Common Area Maintenance
$893 Monthly
Maintenance, Water, Insurance, Parking, Common Area Maintenance
$893 MonthlyRarely offered, two storey home in the sky! An unbeatable location steps from Parliament Hill, Community Gardens, Food Basics, Sparks Street restaurants, Light Rail at the Lyon Station, or cycle along the Ottawa River! This bright, modern 2 bedroom, 2 bathroom, apartment features laminate floors, a renovated kitchen, a large open concept living / dining room, 2 balconies with South and North vistas, in-unit laundry, in-unit storage, a separate dedicated locker and underground parking. The primary bedroom has an ensuite three piece bath and the second balcony. This excellent condo Building known as Kevlee Tower, features an indoor pool on the 23rd Floor, an exercise room, sauna, party room with Fooseball, Ping Pong and Guest Suites too. (id:19720)
Property Details
| MLS® Number | X12486997 |
| Property Type | Single Family |
| Community Name | 4102 - Ottawa Centre |
| Amenities Near By | Public Transit |
| Community Features | Pets Allowed With Restrictions |
| Equipment Type | Water Heater |
| Features | Elevator, Balcony, Carpet Free, In Suite Laundry |
| Parking Space Total | 1 |
| Pool Type | Indoor Pool |
| Rental Equipment Type | Water Heater |
| View Type | City View |
Building
| Bathroom Total | 2 |
| Bedrooms Above Ground | 2 |
| Bedrooms Total | 2 |
| Amenities | Exercise Centre, Party Room, Storage - Locker |
| Appliances | Dishwasher, Dryer, Stove, Washer, Refrigerator |
| Basement Type | None |
| Cooling Type | Central Air Conditioning |
| Exterior Finish | Brick |
| Heating Fuel | Electric |
| Heating Type | Baseboard Heaters |
| Size Interior | 1,000 - 1,199 Ft2 |
| Type | Apartment |
Parking
| Underground | |
| Garage |
Land
| Acreage | No |
| Land Amenities | Public Transit |
Rooms
| Level | Type | Length | Width | Dimensions |
|---|---|---|---|---|
| Second Level | Bedroom | 4.85 m | 3.2 m | 4.85 m x 3.2 m |
| Second Level | Bedroom 2 | 3.39 m | 2.59 m | 3.39 m x 2.59 m |
| Second Level | Bathroom | 3.05 m | 1.54 m | 3.05 m x 1.54 m |
| Second Level | Bathroom | 1.61 m | 2.88 m | 1.61 m x 2.88 m |
| Main Level | Foyer | 2.13 m | 1.52 m | 2.13 m x 1.52 m |
| Main Level | Kitchen | 2.44 m | 2.32 m | 2.44 m x 2.32 m |
| Main Level | Living Room | 5.18 m | 3.32 m | 5.18 m x 3.32 m |
| Main Level | Dining Room | 4.39 m | 2.44 m | 4.39 m x 2.44 m |
https://www.realtor.ca/real-estate/29042795/1105-556-laurier-avenue-w-ottawa-4102-ottawa-centre
Contact Us
Contact us for more information

Jim (James) Mckeown
Broker of Record
cbrhodes.com/sales-representatives.html?ab=142180&an=jim&
200 Catherine St Unit 201
Ottawa, Ontario K2P 2K9
(613) 236-9551
(613) 236-2692
www.cbrhodes.com/
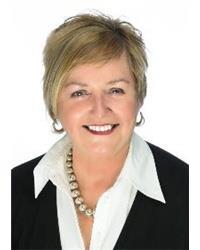
Sharon Lalonde
Salesperson
www.sharonlalonde.com/
www.facebook.com/sharonlalonde
www.twitter.com/#/workingwithblue
www.linkedin.com/sharonlalonde
200 Catherine St Unit 201
Ottawa, Ontario K2P 2K9
(613) 236-9551
(613) 236-2692
www.cbrhodes.com/
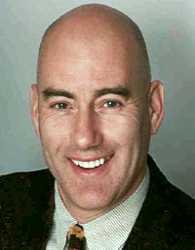
Gary Greenwood
Salesperson
cbrhodes.com/sales-representatives.html?ab=142168&an=gary&
200 Catherine St Unit 201
Ottawa, Ontario K2P 2K9
(613) 236-9551
(613) 236-2692
www.cbrhodes.com/


