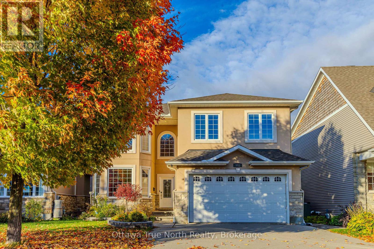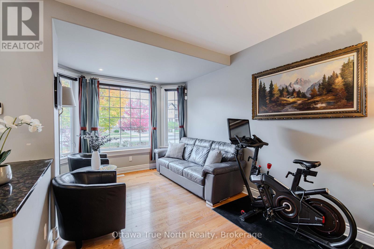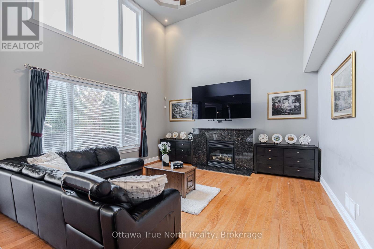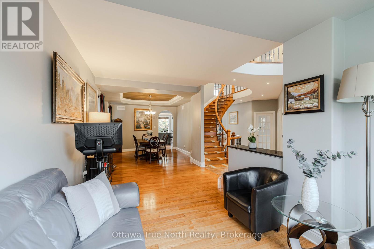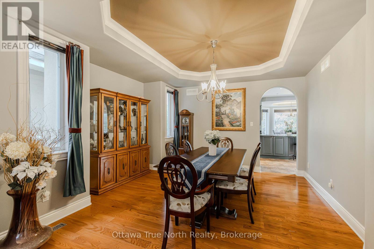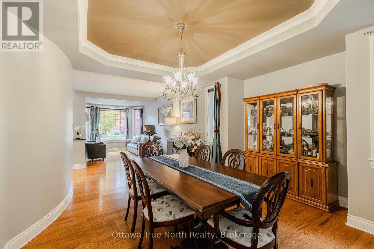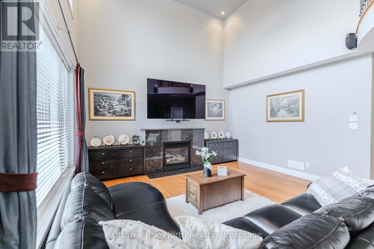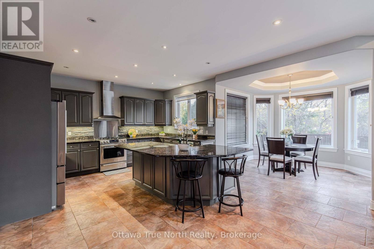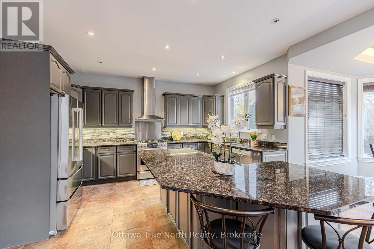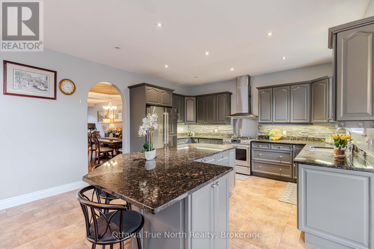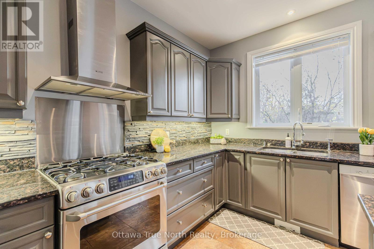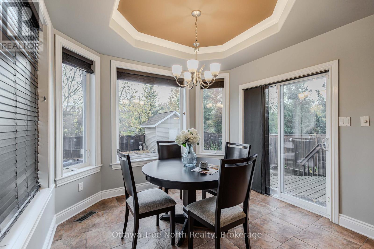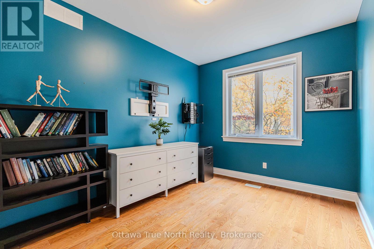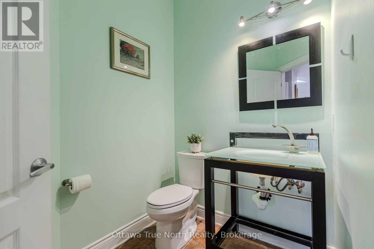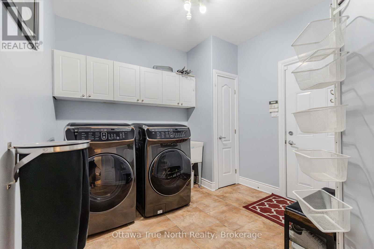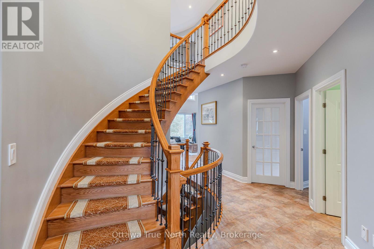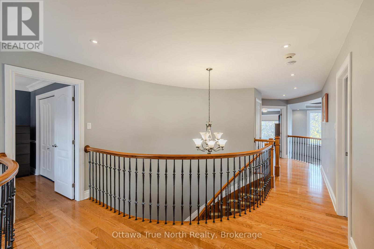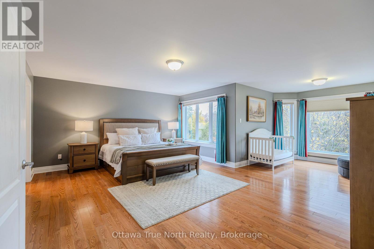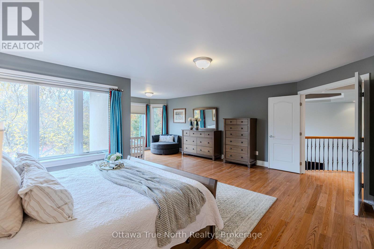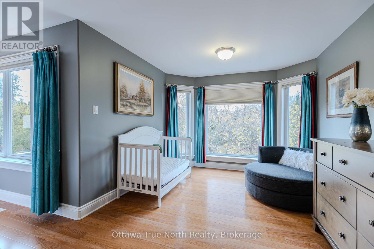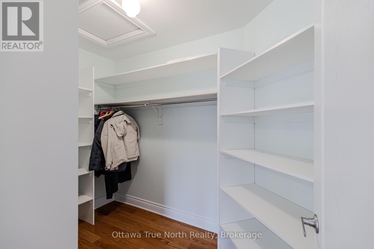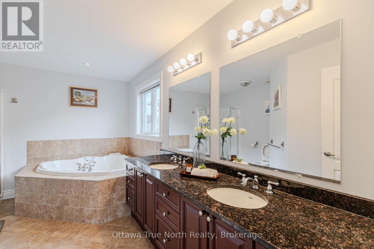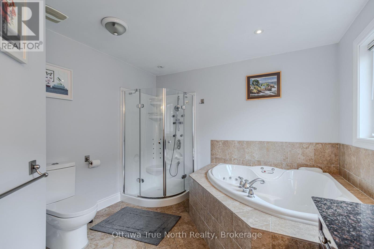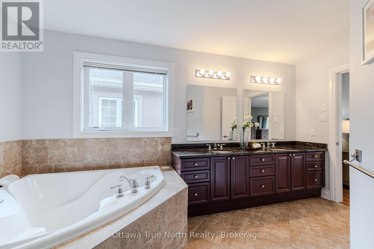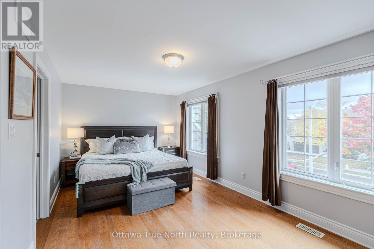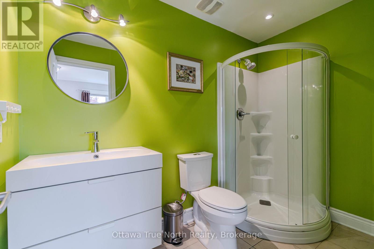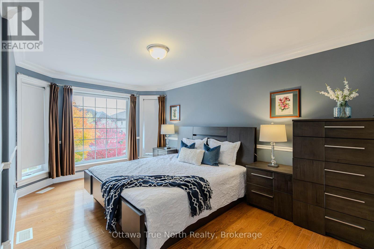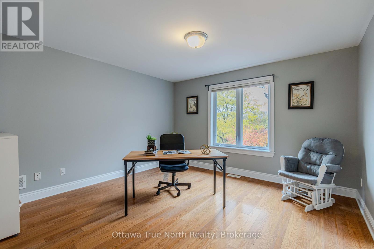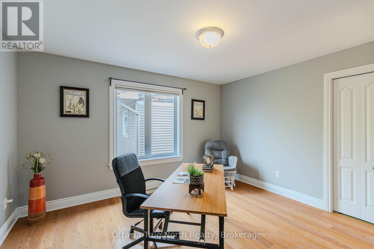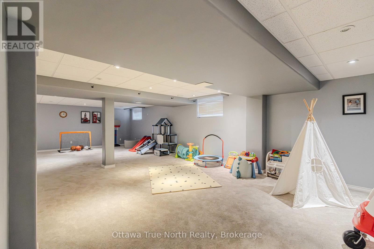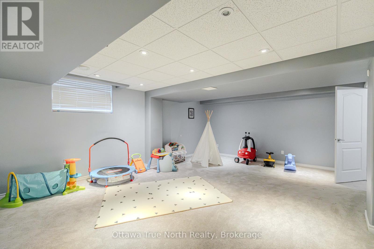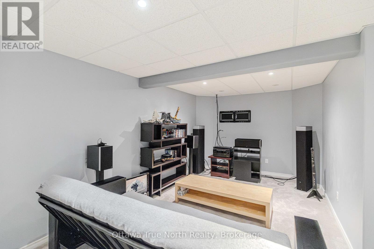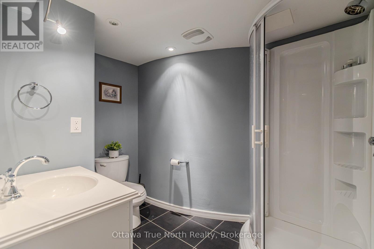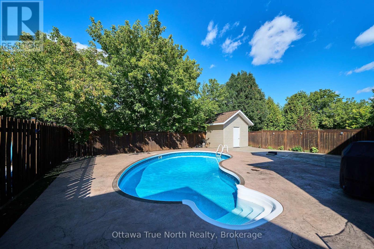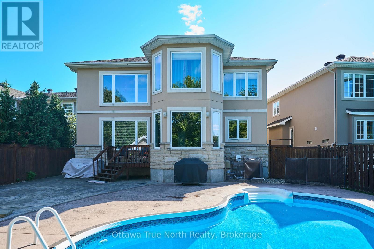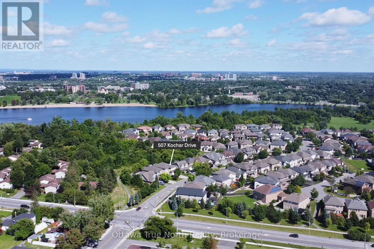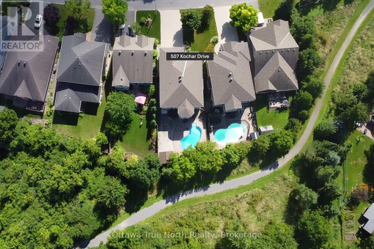507 Kochar Drive Ottawa, Ontario K2C 4G9
$1,689,000
Welcome to your private oasis in the prestigious Moffat Farm! This stunning custom-built home offers the ultimate luxury: no rear neighbors and complete privacy. Inside, an impressive open-concept main floor welcomes you with cathedral ceilings, crown molding, and gleaming hardwood floors. The layout is perfect for entertaining, featuring a formal dining area, a cozy family room, and a gourmet chef's kitchen complete with granite counters, stainless steel appliances, a large island, and a sunny eat-in area that walks out to the backyard. A gorgeous spiral staircase leads to the upper level, hosting four generous bedrooms and three full bathrooms, including two luxurious ensuites. The fully finished basement adds incredible living space with a fifth bedroom and another full bathroom. Step outside to your personal resort, featuring an in-ground pool and a spacious patio for summer gatherings. Enjoy move-in readiness with recent major updates, including a new 2025 air conditioner, a 2018 furnace, an owned hot water tank, and a updated water filtration system with a salt softener (filter replaced in 2023). Meticulously maintained and perfectly located near transit, shopping, and recreation, this is a must-see home! (id:19720)
Open House
This property has open houses!
2:00 pm
Ends at:4:00 pm
Property Details
| MLS® Number | X12487534 |
| Property Type | Single Family |
| Community Name | 4705 - Mooneys Bay |
| Parking Space Total | 6 |
Building
| Bathroom Total | 5 |
| Bedrooms Above Ground | 4 |
| Bedrooms Below Ground | 1 |
| Bedrooms Total | 5 |
| Amenities | Fireplace(s) |
| Appliances | Garage Door Opener Remote(s), Dishwasher, Dryer, Stove, Washer, Refrigerator |
| Basement Development | Finished |
| Basement Type | Full (finished) |
| Construction Style Attachment | Detached |
| Cooling Type | Central Air Conditioning |
| Exterior Finish | Stone, Stucco |
| Fireplace Present | Yes |
| Fireplace Total | 1 |
| Foundation Type | Concrete |
| Half Bath Total | 1 |
| Heating Fuel | Natural Gas |
| Heating Type | Forced Air |
| Stories Total | 2 |
| Size Interior | 3,500 - 5,000 Ft2 |
| Type | House |
| Utility Water | Municipal Water |
Parking
| Attached Garage | |
| Garage |
Land
| Acreage | No |
| Sewer | Sanitary Sewer |
| Size Depth | 144 Ft |
| Size Frontage | 41 Ft ,9 In |
| Size Irregular | 41.8 X 144 Ft |
| Size Total Text | 41.8 X 144 Ft |
Rooms
| Level | Type | Length | Width | Dimensions |
|---|---|---|---|---|
| Second Level | Primary Bedroom | 5.84 m | 7.28 m | 5.84 m x 7.28 m |
| Second Level | Other | 2.74 m | 1.85 m | 2.74 m x 1.85 m |
| Second Level | Bedroom | 3.17 m | 5.1 m | 3.17 m x 5.1 m |
| Second Level | Bedroom | 5.61 m | 4.92 m | 5.61 m x 4.92 m |
| Second Level | Bedroom | 3.73 m | 3.88 m | 3.73 m x 3.88 m |
| Basement | Bedroom | 2.64 m | 4.29 m | 2.64 m x 4.29 m |
| Basement | Playroom | 7.89 m | 8.73 m | 7.89 m x 8.73 m |
| Basement | Recreational, Games Room | 4.72 m | 5.99 m | 4.72 m x 5.99 m |
| Basement | Other | 3.25 m | 7.01 m | 3.25 m x 7.01 m |
| Basement | Utility Room | 4.59 m | 3.07 m | 4.59 m x 3.07 m |
| Main Level | Den | 3.73 m | 2.89 m | 3.73 m x 2.89 m |
| Main Level | Living Room | 6.01 m | 5 m | 6.01 m x 5 m |
| Main Level | Laundry Room | 3.6 m | 2.92 m | 3.6 m x 2.92 m |
| Main Level | Kitchen | 4.77 m | 4.39 m | 4.77 m x 4.39 m |
| Main Level | Dining Room | 4.24 m | 4.64 m | 4.24 m x 4.64 m |
| Main Level | Family Room | 3.2 m | 5.56 m | 3.2 m x 5.56 m |
| Main Level | Dining Room | 3.12 m | 2.87 m | 3.12 m x 2.87 m |
https://www.realtor.ca/real-estate/29043619/507-kochar-drive-ottawa-4705-mooneys-bay
Contact Us
Contact us for more information

Helen Tang
Salesperson
www.helentang.ca/
www.facebook.com/HelenTangRealEstate/Â
28 Hesse Crescent
Ottawa, Ontario K2S 1E4
(613) 797-6686
Ammie Fu
Salesperson
2148 Carling Ave., Unit 6
Ottawa, Ontario K2A 1H1
(613) 829-1818
royallepageintegrity.ca/


