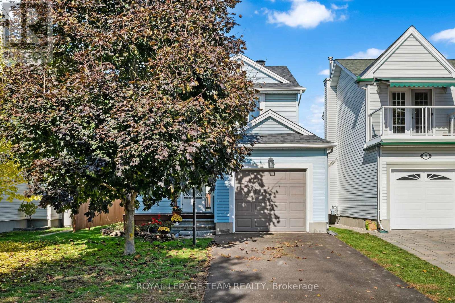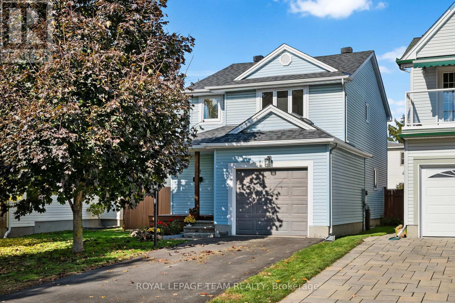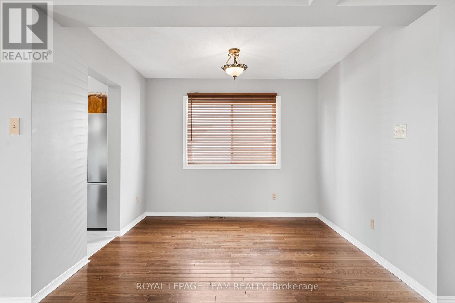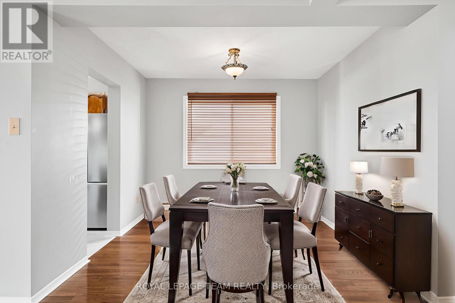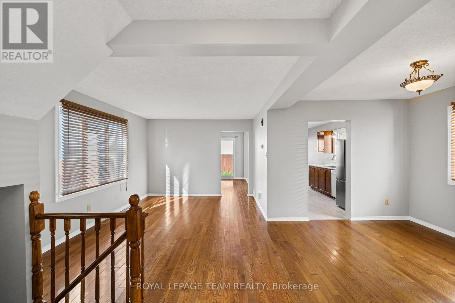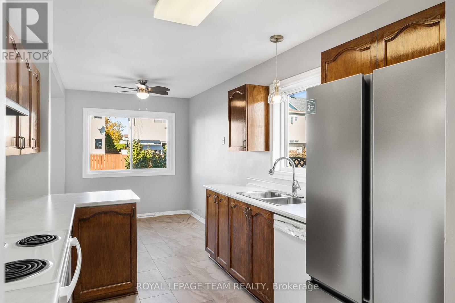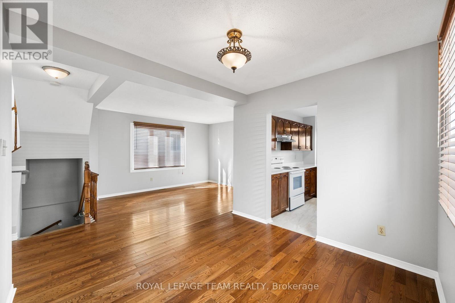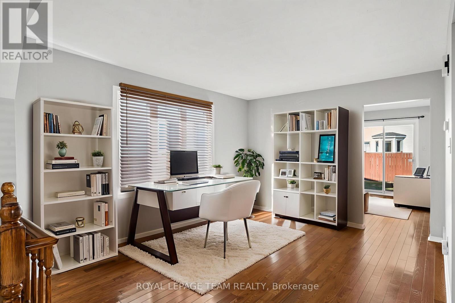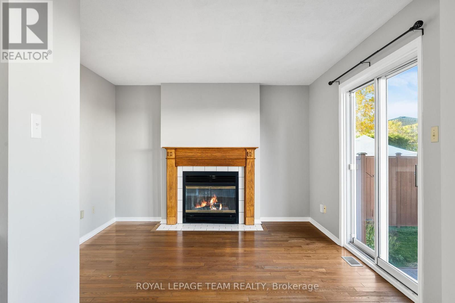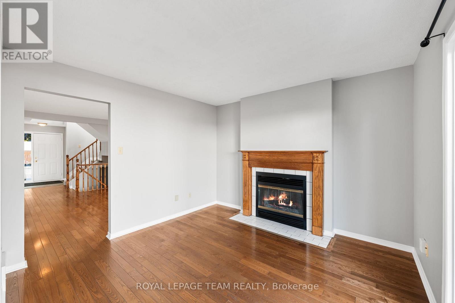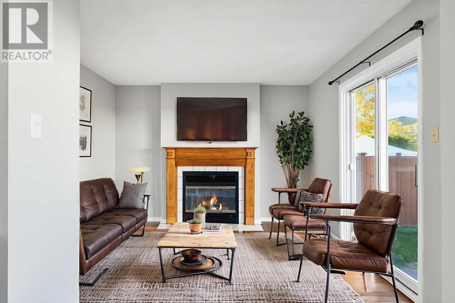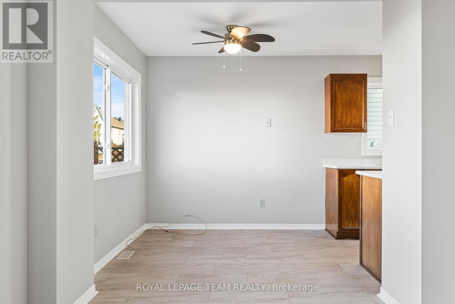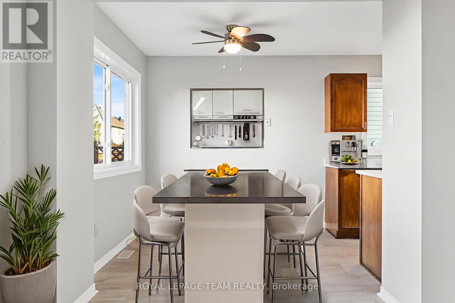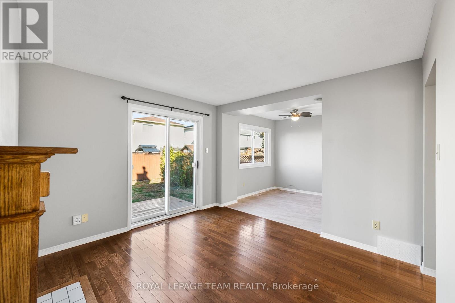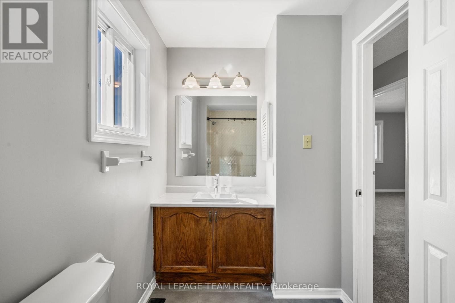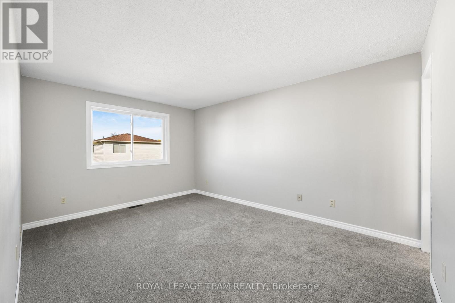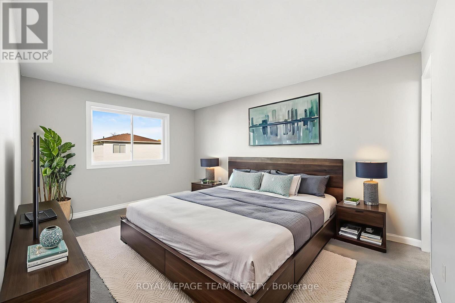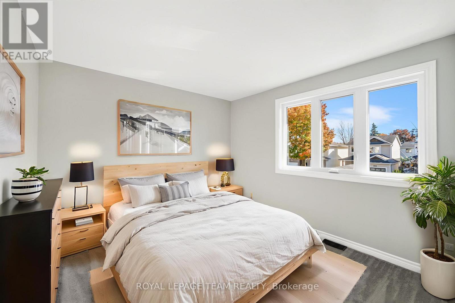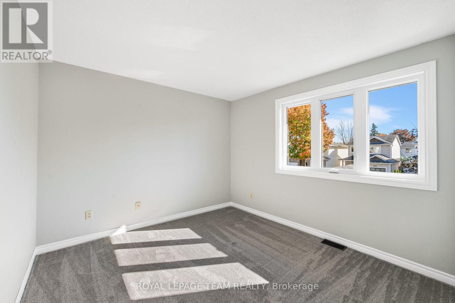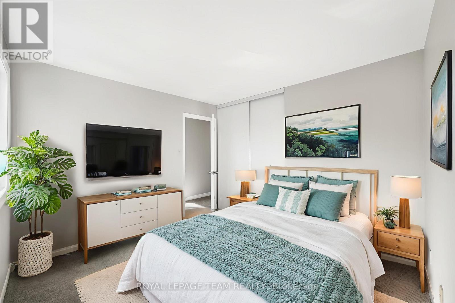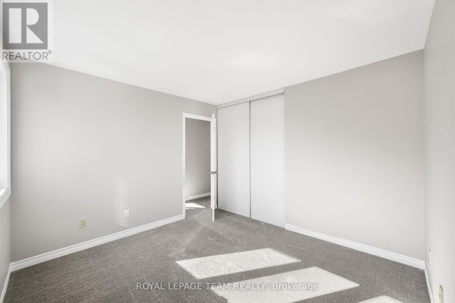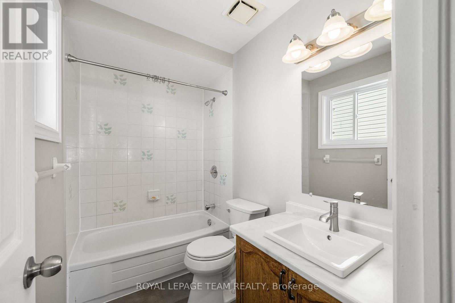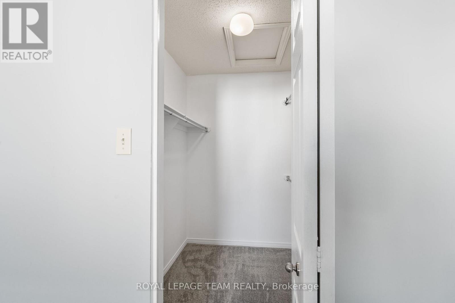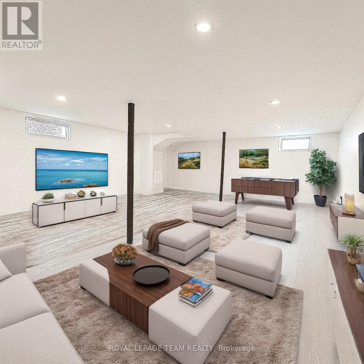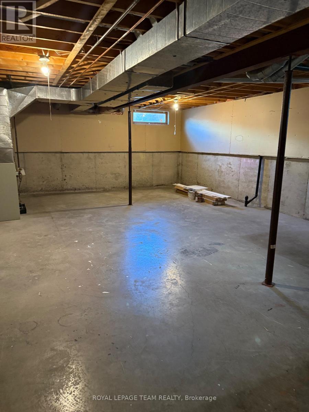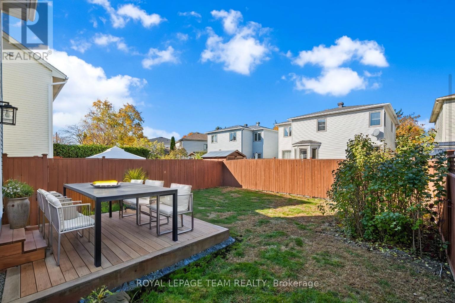32 Peacock Crescent S Ottawa, Ontario K2J 3P6
$685,000
Welcome to 32 Peacock Cres, a beautifully maintained home nestled on a private , family friendly crescent, showcasing 32 years of pride of ownership. This inviting property features 3 generously sized bedrooms, new hardwood flooring on main floor & new luxury vinyl in kitchen and powder room & entry way. Enjoy brand new carpeting , roof(2024) , a fully fenced backyard perfect for entertaining. The unfinished basement offers endless potential & awaits your personal touch to create the space you envision. Ideally located within walking distance to elementary schools, splash pads, Coscto and other nearby amenities, this home combines comfort, convenience & care. Don't miss to the opportunity to make this well-loved home yours.***some photos virtually staged (id:19720)
Open House
This property has open houses!
2:00 pm
Ends at:4:00 pm
Property Details
| MLS® Number | X12488476 |
| Property Type | Single Family |
| Community Name | 7703 - Barrhaven - Cedargrove/Fraserdale |
| Amenities Near By | Park, Public Transit |
| Equipment Type | Water Heater |
| Parking Space Total | 3 |
| Rental Equipment Type | Water Heater |
Building
| Bathroom Total | 4 |
| Bedrooms Above Ground | 3 |
| Bedrooms Below Ground | 3 |
| Bedrooms Total | 6 |
| Amenities | Fireplace(s) |
| Appliances | Water Heater, Water Meter, Dishwasher, Dryer, Stove, Refrigerator |
| Basement Development | Unfinished |
| Basement Type | N/a (unfinished) |
| Construction Style Attachment | Detached |
| Cooling Type | Central Air Conditioning |
| Exterior Finish | Aluminum Siding |
| Fire Protection | Smoke Detectors |
| Fireplace Present | Yes |
| Fireplace Total | 1 |
| Foundation Type | Poured Concrete |
| Half Bath Total | 1 |
| Heating Fuel | Natural Gas |
| Heating Type | Forced Air |
| Stories Total | 2 |
| Size Interior | 1,500 - 2,000 Ft2 |
| Type | House |
Parking
| Attached Garage | |
| Garage |
Land
| Acreage | No |
| Fence Type | Fully Fenced, Fenced Yard |
| Land Amenities | Park, Public Transit |
| Sewer | Sanitary Sewer |
| Size Depth | 100 Ft |
| Size Frontage | 35 Ft |
| Size Irregular | 35 X 100 Ft |
| Size Total Text | 35 X 100 Ft |
| Zoning Description | R2m |
Rooms
| Level | Type | Length | Width | Dimensions |
|---|---|---|---|---|
| Second Level | Bedroom | 15 m | 11 m | 15 m x 11 m |
| Second Level | Bedroom 2 | 12 m | 9 m | 12 m x 9 m |
| Second Level | Bedroom 3 | 11 m | 11 m | 11 m x 11 m |
| Basement | Recreational, Games Room | 29 m | 20 m | 29 m x 20 m |
| Ground Level | Family Room | 14 m | 11 m | 14 m x 11 m |
| Ground Level | Family Room | 12 m | 11 m | 12 m x 11 m |
| Ground Level | Eating Area | 8 m | 10 m | 8 m x 10 m |
| Ground Level | Kitchen | 10 m | 9 m | 10 m x 9 m |
| Ground Level | Dining Room | 10 m | 10 m | 10 m x 10 m |
Utilities
| Cable | Installed |
| Electricity | Installed |
| Sewer | Installed |
Contact Us
Contact us for more information
Vanessa Trisic
Salesperson
www.vanessatrisic.com/
3101 Strandherd Drive, Suite 4
Ottawa, Ontario K2G 4R9
(613) 825-7653
(613) 825-8762
www.teamrealty.ca/


