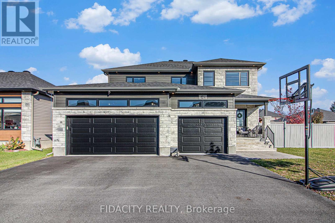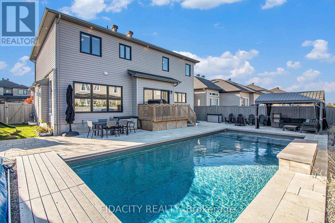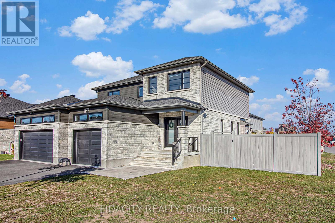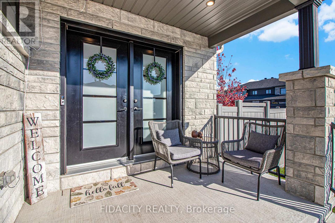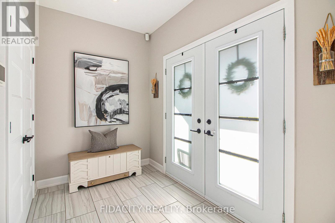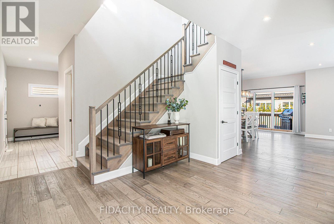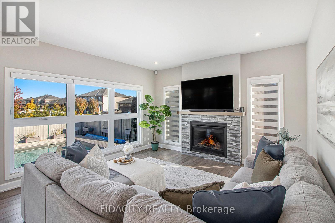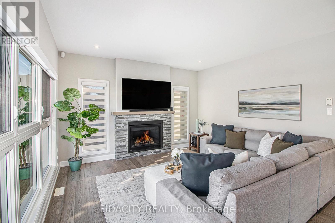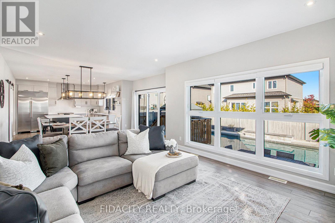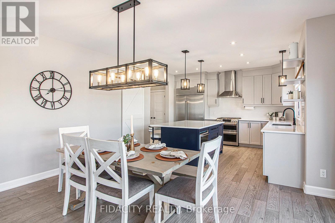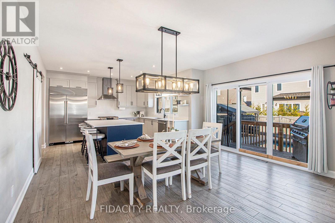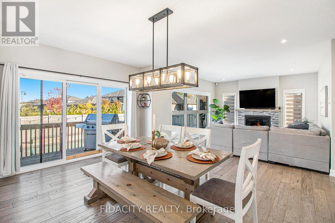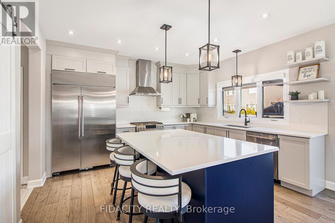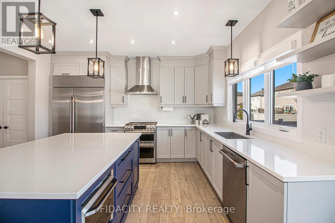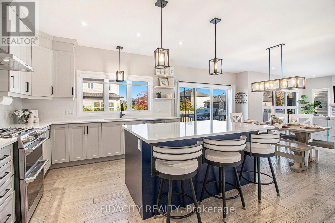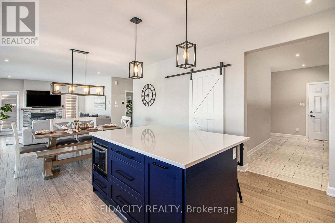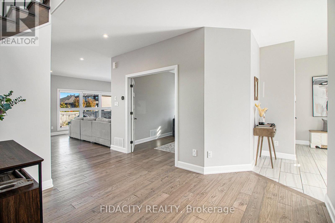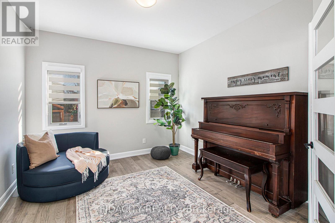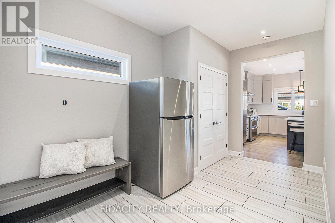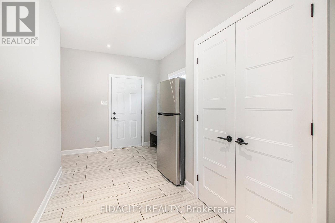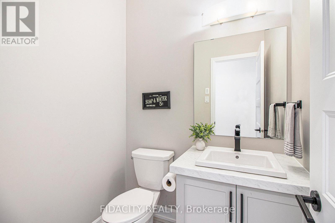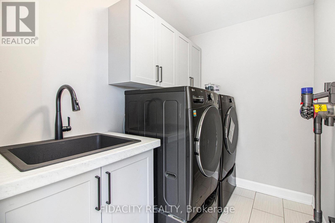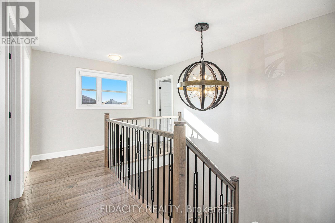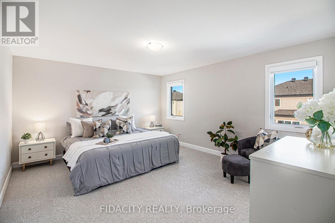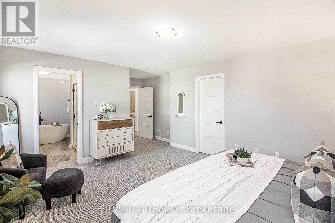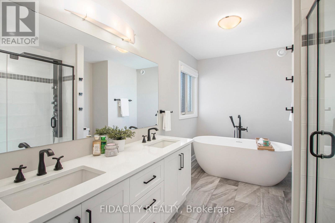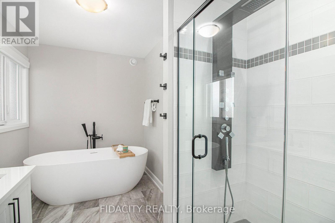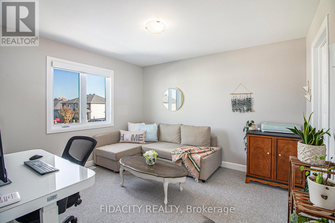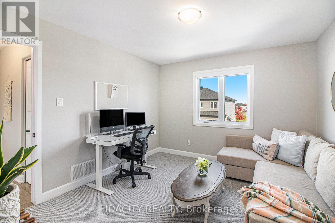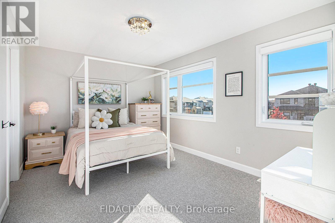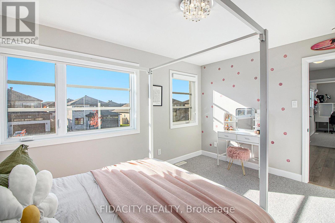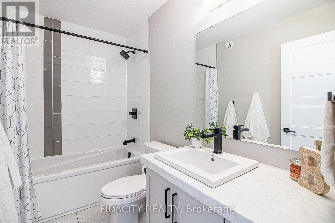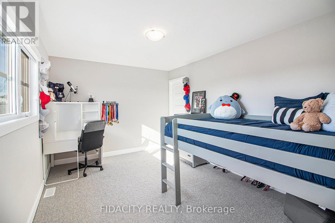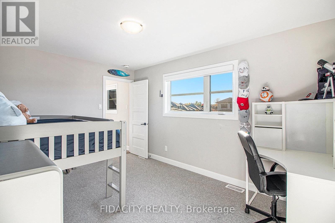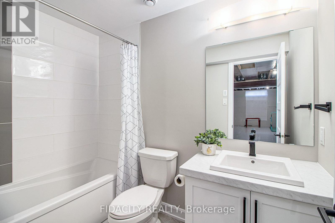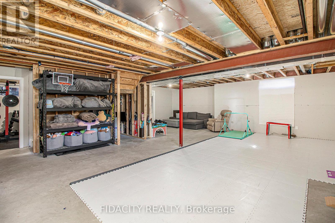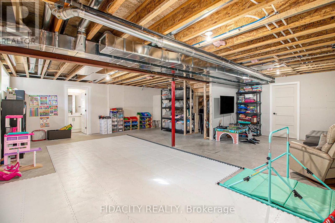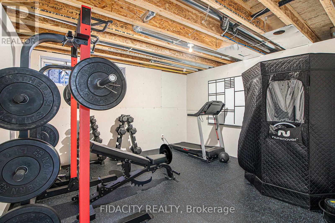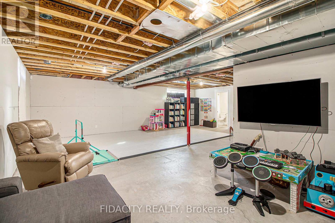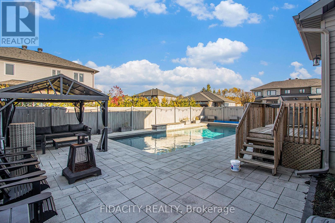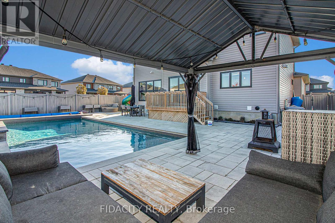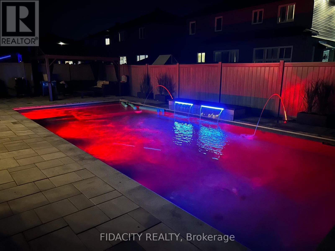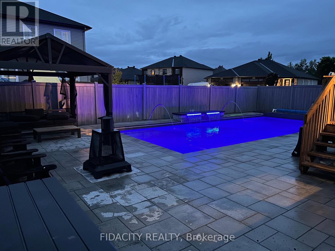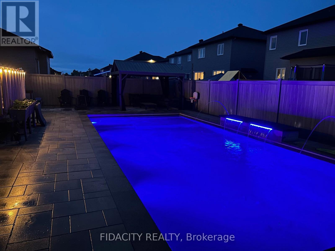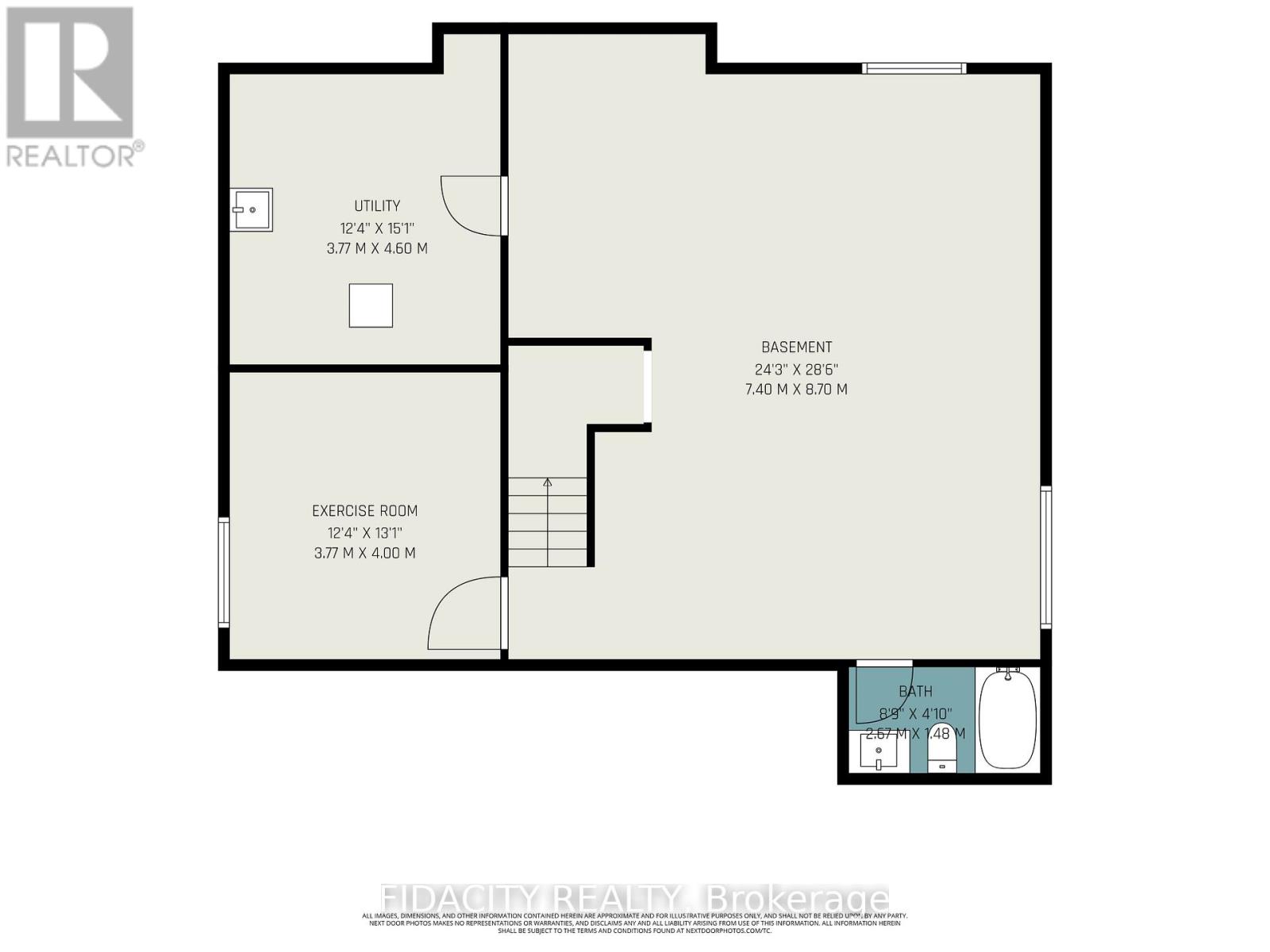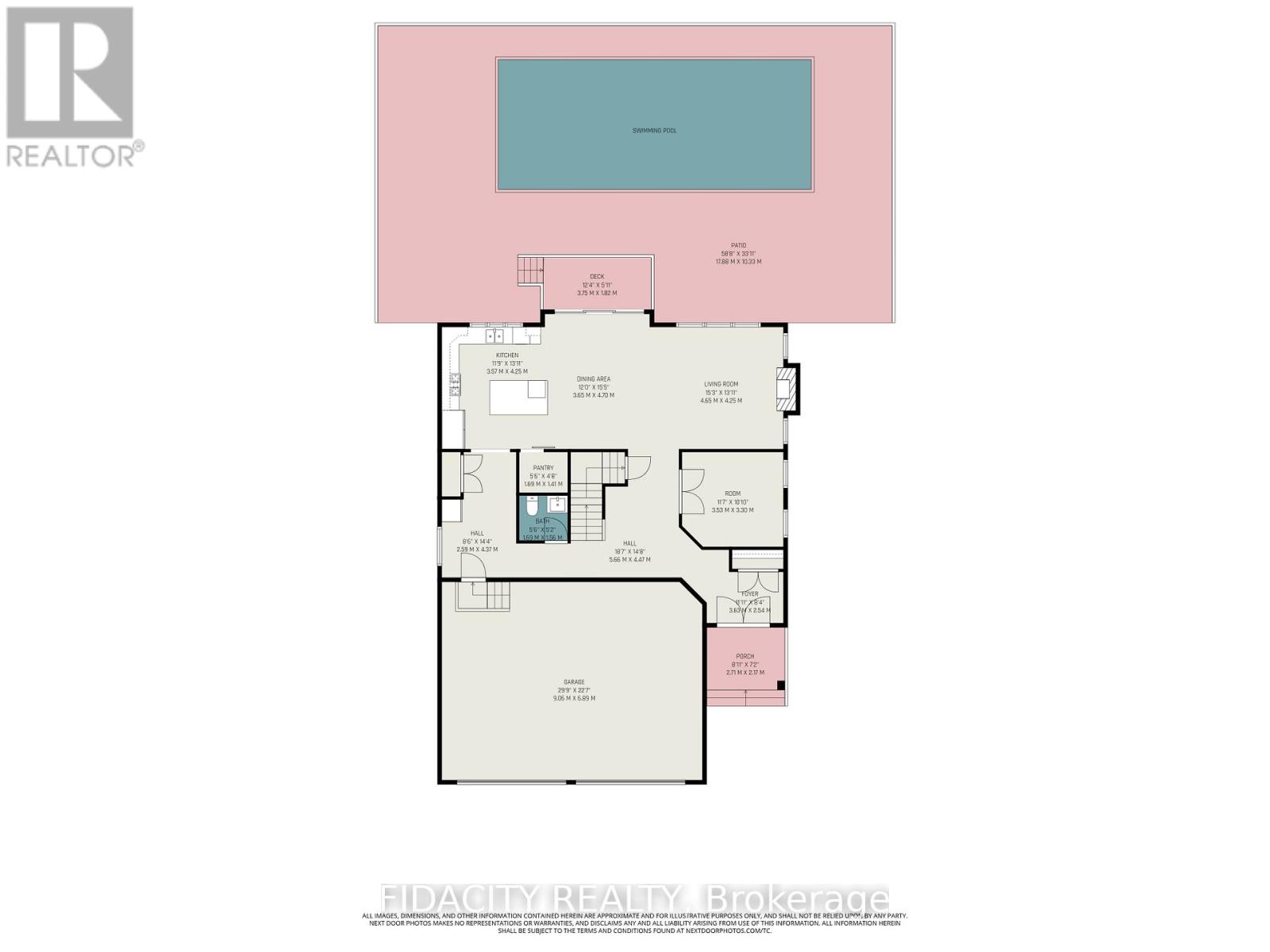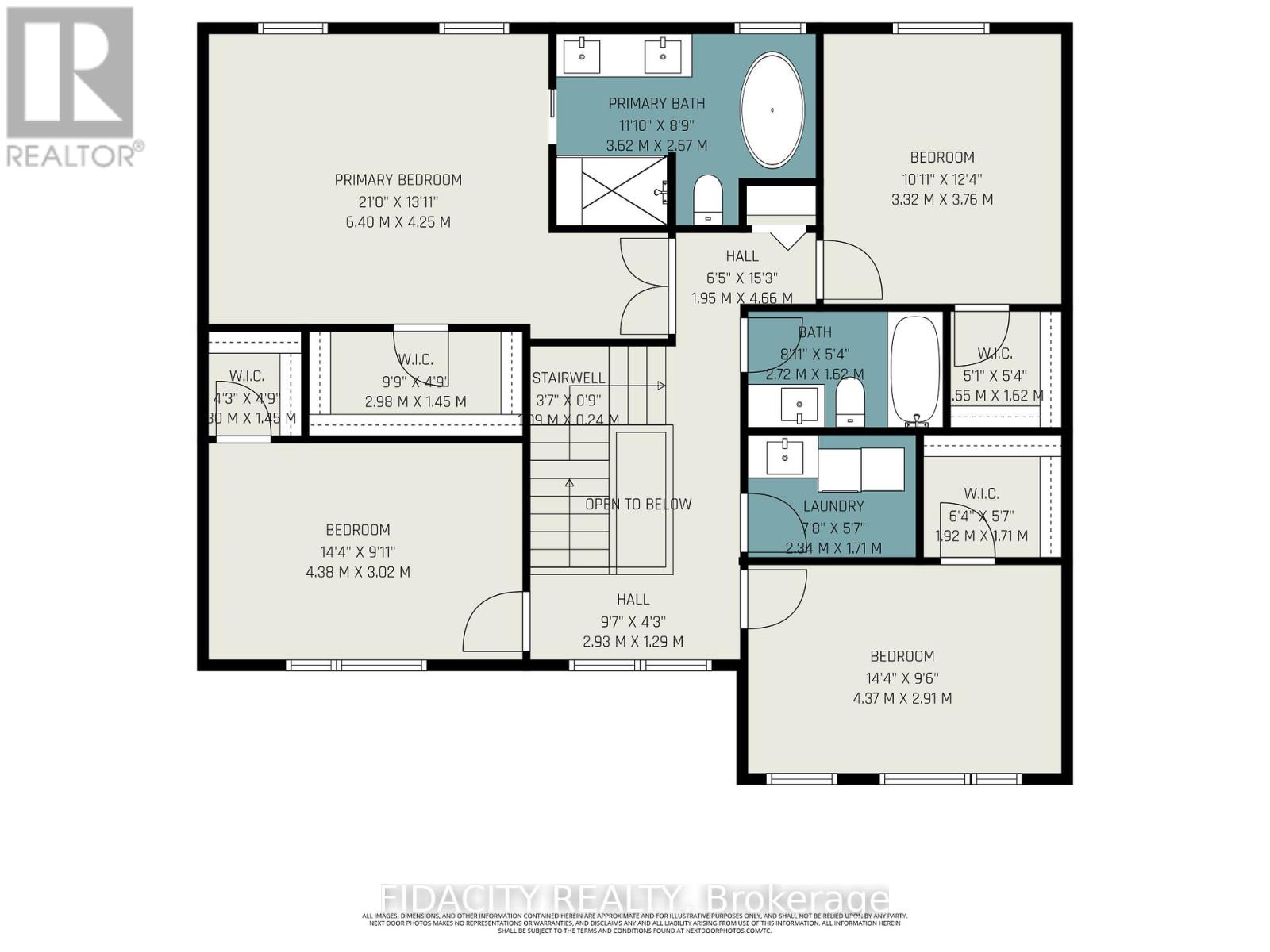649 Misty Street Russell, Ontario K4R 0E7
$999,900
Welcome to 649 Misty Street - a show-stopping luxury home on a premium corner lot. Perfectly positioned in one of the area's most sought-after neighbourhoods, this home blends sophistication with comfort and effortless family living. The curb appeal alone - triple-car garage, modern exterior, and resort-style backyard - is enough to make you stop the car.Step inside to an expansive, sun-filled main floor wrapped in windows and finished with rich hardwood flooring and a stunning hardwood staircase. Every space feels open and inviting, with a flexible front room that can easily serve as a home office, playroom, or creative space. The chef's kitchen is an absolute dream, featuring an oversized island, two-tone cabinetry, quartz counters, a walk-in pantry, and views of the backyard and pool. With its open-concept layout flowing into the dining area and living room with a cozy gas fireplace, this is truly the heart of the home.Upstairs, you will find 4 spacious bedrooms, each with its own walk-in closet, plus a convenient laundry room with a sink. The primary suite offers a private retreat, complete with a spa-inspired ensuite featuring a deep soaking tub, glass shower, and double vanity. The lower level is ready for your finishing touch, already equipped with a finished full bathroom and framed in fifth bedroom or gym. Step outside to your private backyard oasis, featuring an interlock patio, PVC fencing, and a heated inground pool controlled by Pentair's Intellicenter full automation system, variable-speed energy-efficient pump, and UV system. Enjoy two MagicStream Laminars and two 3' sheer-descent colour LED waterfalls, all synchronized with IntelliBrite 5g LED lighting. By day, crystal-clear arcs of water add a serene touch; by night, they glow in brilliant colour for the perfect evening ambiance. Located in a desirable, family-friendly community close to great schools, parks, and all amenities - this is luxury living at its finest. (id:19720)
Property Details
| MLS® Number | X12488160 |
| Property Type | Single Family |
| Community Name | 601 - Village of Russell |
| Equipment Type | Water Heater |
| Parking Space Total | 6 |
| Pool Type | Inground Pool |
| Rental Equipment Type | Water Heater |
Building
| Bathroom Total | 4 |
| Bedrooms Above Ground | 4 |
| Bedrooms Total | 4 |
| Appliances | Dishwasher, Dryer, Microwave, Stove, Washer, Refrigerator |
| Basement Development | Partially Finished |
| Basement Type | Full (partially Finished) |
| Construction Style Attachment | Detached |
| Cooling Type | Central Air Conditioning |
| Exterior Finish | Brick, Vinyl Siding |
| Fireplace Present | Yes |
| Foundation Type | Poured Concrete |
| Half Bath Total | 1 |
| Heating Fuel | Natural Gas |
| Heating Type | Forced Air |
| Stories Total | 2 |
| Size Interior | 2,500 - 3,000 Ft2 |
| Type | House |
| Utility Water | Municipal Water |
Parking
| Attached Garage | |
| Garage |
Land
| Acreage | No |
| Sewer | Sanitary Sewer |
| Size Depth | 109 Ft |
| Size Frontage | 55 Ft |
| Size Irregular | 55 X 109 Ft |
| Size Total Text | 55 X 109 Ft |
Rooms
| Level | Type | Length | Width | Dimensions |
|---|---|---|---|---|
| Second Level | Bedroom | 3.32 m | 3.76 m | 3.32 m x 3.76 m |
| Second Level | Bedroom 2 | 4.37 m | 2.91 m | 4.37 m x 2.91 m |
| Second Level | Bedroom 3 | 4.38 m | 3.02 m | 4.38 m x 3.02 m |
| Second Level | Primary Bedroom | 6.4 m | 4.25 m | 6.4 m x 4.25 m |
| Basement | Exercise Room | 3.77 m | 4 m | 3.77 m x 4 m |
| Main Level | Kitchen | 3.57 m | 4.25 m | 3.57 m x 4.25 m |
| Main Level | Living Room | 4.65 m | 4.25 m | 4.65 m x 4.25 m |
| Main Level | Dining Room | 3.65 m | 4.7 m | 3.65 m x 4.7 m |
| Main Level | Office | 3.53 m | 3.3 m | 3.53 m x 3.3 m |
https://www.realtor.ca/real-estate/29045603/649-misty-street-russell-601-village-of-russell
Contact Us
Contact us for more information

Brittany Brown
Broker
www.bteamottawa.com/
1000 Innovation Drive
Ottawa, Ontario K2K 3E7
(613) 282-7653
ontario.fidacityrealty.com/


