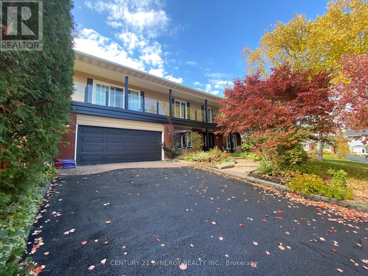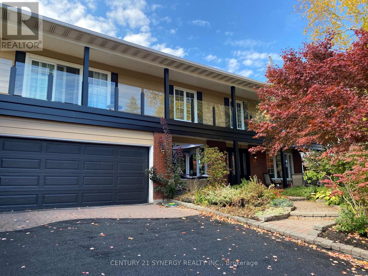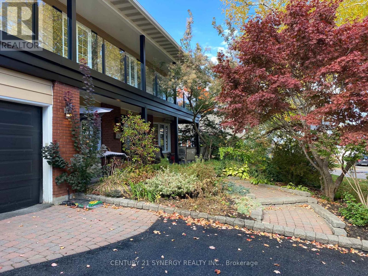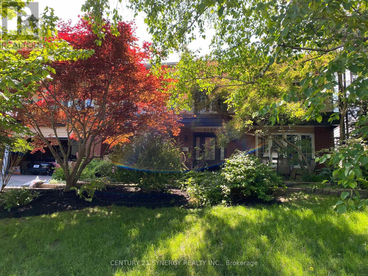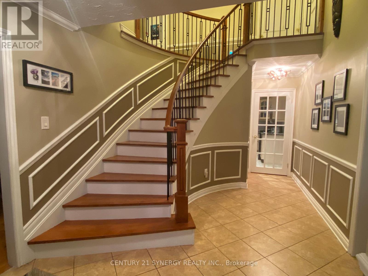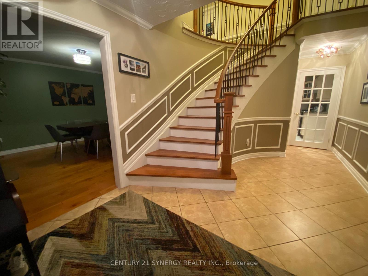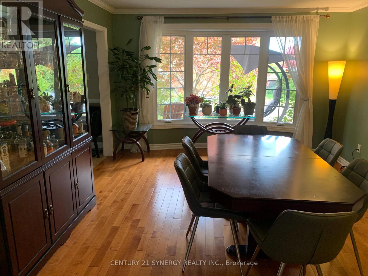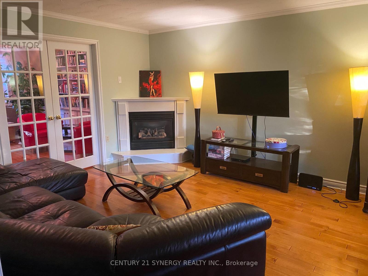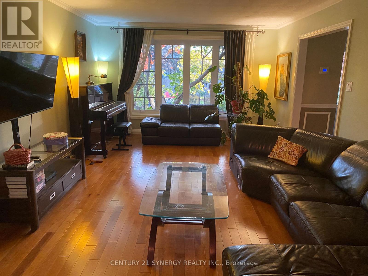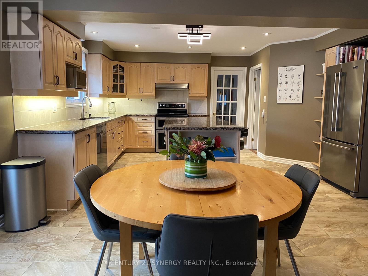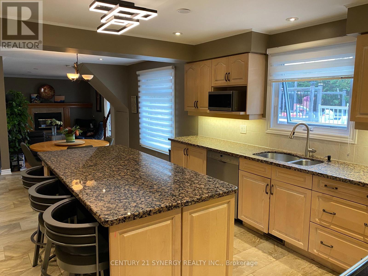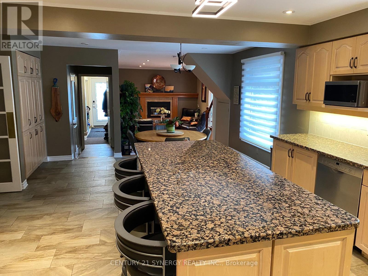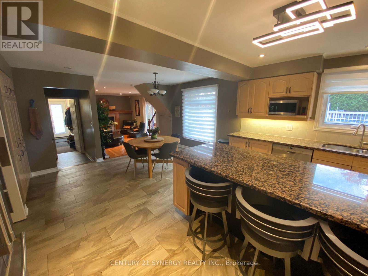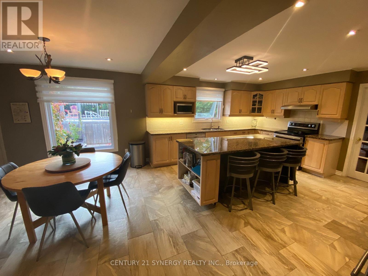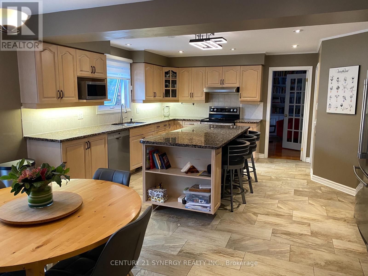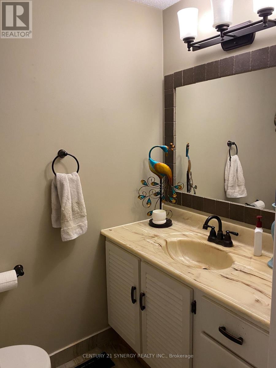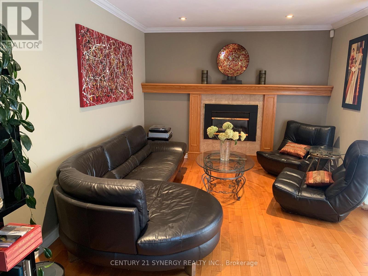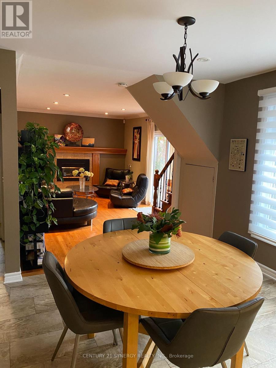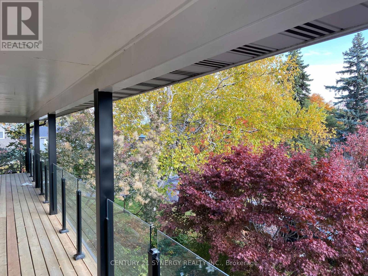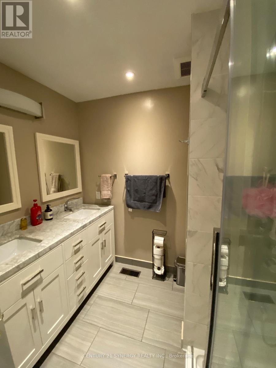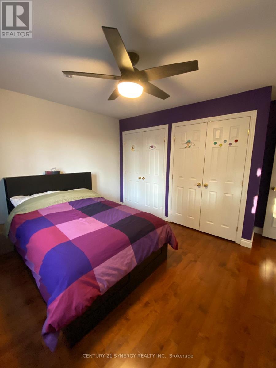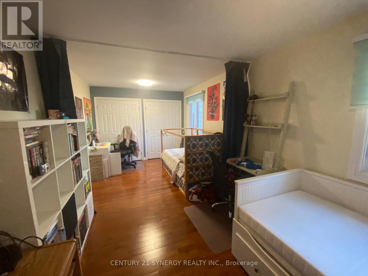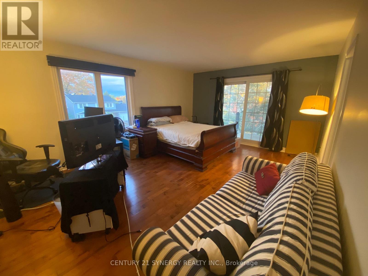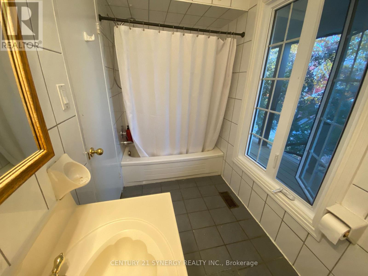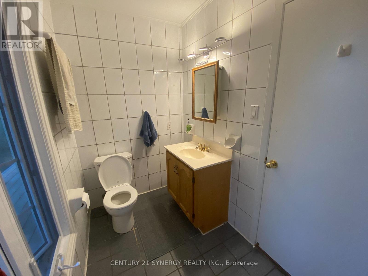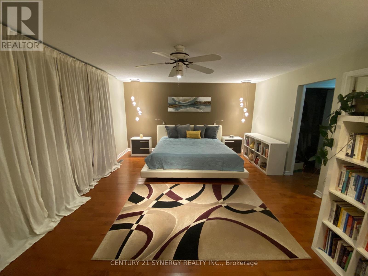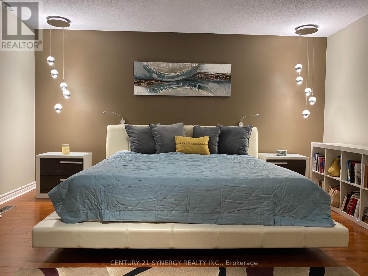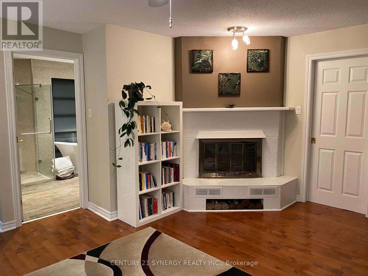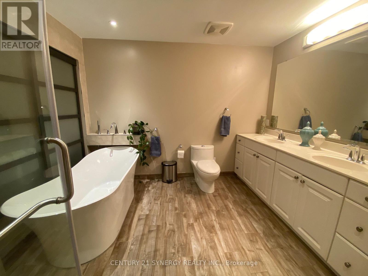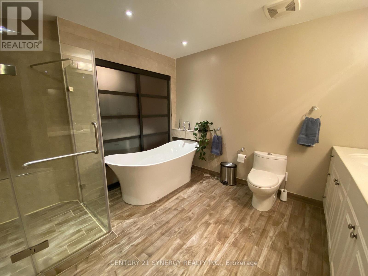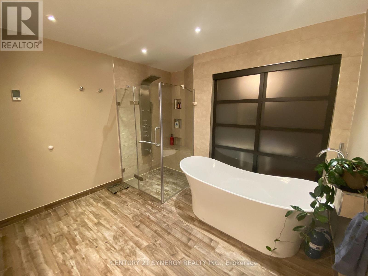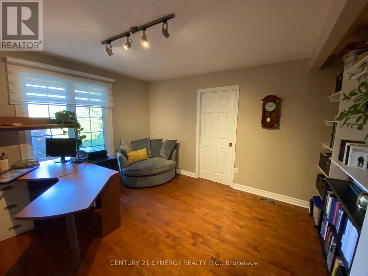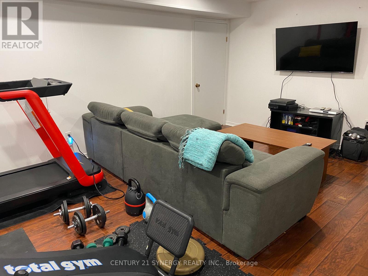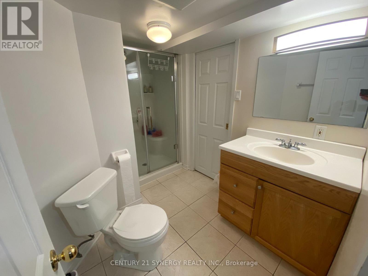2298 Bowman Road Ottawa, Ontario K1H 6V6
$5,700 Monthly
Spacious and Elegant Family Home in a Prime Location! With over 3,600 sq.ft. of beautifully designed living space, plus an additional 840 sq. ft. in the finished basement, this luxurious home offers comfort, functionality, and room for everyone. Tucked away on a quiet, family-friendly street just minutes from the Ottawa General Campus, this property combines convenience with tranquility.The main floor features cherrywood strip flooring, three fireplaces, and generous principal rooms ideal for entertaining or relaxed family living. The home's versatile layout makes it perfect for extended or multi-generational families, offering both shared and private spaces throughout.Step outside to a beautifully landscaped garden, complete with a hot tub, sauna, and above-ground pool - your own private retreat just steps from the city. A park within walking distance adds to the appeal of this exceptional location.This is a truly spacious, well-appointed home offering endless possibilities for family living and entertaining. (id:19720)
Property Details
| MLS® Number | X12489100 |
| Property Type | Single Family |
| Community Name | 3609 - Guildwood Estates - Urbandale Acres |
| Amenities Near By | Hospital |
| Parking Space Total | 6 |
| Pool Type | Above Ground Pool |
| Structure | Porch, Patio(s) |
Building
| Bathroom Total | 5 |
| Bedrooms Above Ground | 4 |
| Bedrooms Total | 4 |
| Amenities | Fireplace(s) |
| Appliances | Garage Door Opener Remote(s) |
| Basement Development | Finished |
| Basement Type | N/a (finished) |
| Construction Style Attachment | Detached |
| Cooling Type | Central Air Conditioning |
| Exterior Finish | Brick, Vinyl Siding |
| Fireplace Present | Yes |
| Fireplace Total | 3 |
| Foundation Type | Concrete |
| Half Bath Total | 1 |
| Heating Fuel | Natural Gas |
| Heating Type | Forced Air |
| Stories Total | 2 |
| Size Interior | 3,500 - 5,000 Ft2 |
| Type | House |
| Utility Water | Municipal Water |
Parking
| Attached Garage | |
| Garage | |
| Inside Entry |
Land
| Acreage | No |
| Land Amenities | Hospital |
| Landscape Features | Landscaped |
| Sewer | Sanitary Sewer |
| Size Depth | 100 Ft |
| Size Frontage | 70 Ft |
| Size Irregular | 70 X 100 Ft |
| Size Total Text | 70 X 100 Ft |
Rooms
| Level | Type | Length | Width | Dimensions |
|---|---|---|---|---|
| Second Level | Office | 3.74 m | 3.45 m | 3.74 m x 3.45 m |
| Second Level | Laundry Room | Measurements not available | ||
| Second Level | Primary Bedroom | 6.07 m | 4.57 m | 6.07 m x 4.57 m |
| Second Level | Bedroom 2 | 6.01 m | 2.97 m | 6.01 m x 2.97 m |
| Second Level | Bedroom 3 | 3.96 m | 3.27 m | 3.96 m x 3.27 m |
| Second Level | Bedroom 4 | 5.3 m | 3.98 m | 5.3 m x 3.98 m |
| Basement | Recreational, Games Room | 6.29 m | 3.49 m | 6.29 m x 3.49 m |
| Basement | Games Room | 5.51 m | 3.78 m | 5.51 m x 3.78 m |
| Basement | Den | 3.78 m | 3.42 m | 3.78 m x 3.42 m |
| Main Level | Living Room | 5.71 m | 3.88 m | 5.71 m x 3.88 m |
| Main Level | Library | 3.37 m | 3.47 m | 3.37 m x 3.47 m |
| Main Level | Dining Room | 4.47 m | 3.75 m | 4.47 m x 3.75 m |
| Main Level | Kitchen | 4.34 m | 3.68 m | 4.34 m x 3.68 m |
| Main Level | Eating Area | 4.34 m | 3.09 m | 4.34 m x 3.09 m |
| Main Level | Family Room | 5.84 m | 3.58 m | 5.84 m x 3.58 m |
Contact Us
Contact us for more information
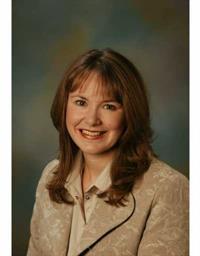
Sheila Devries
Broker
www.sheiladevries.ca/
200-444 Hazeldean Road
Kanata, Ontario K2L 1V2
(613) 317-2121
(613) 903-7703
www.c21synergy.ca/


