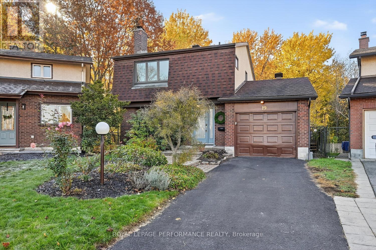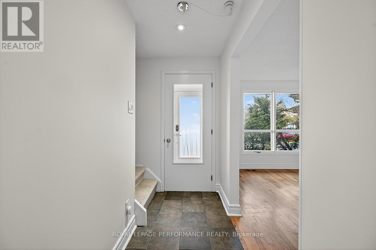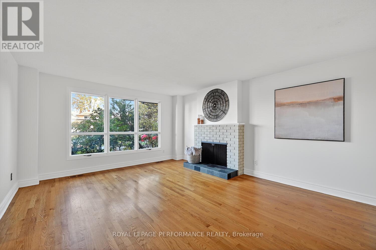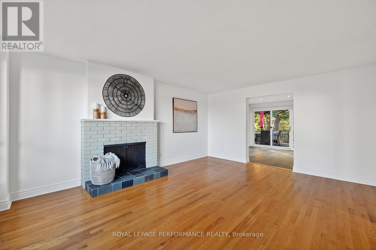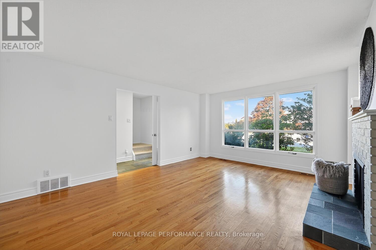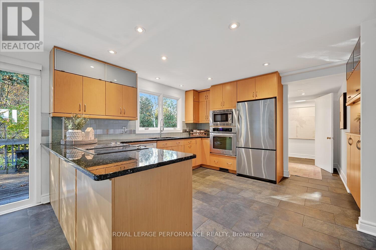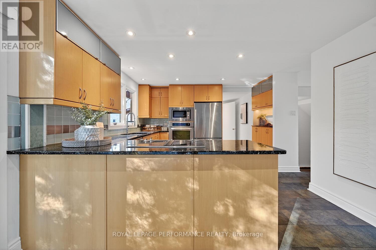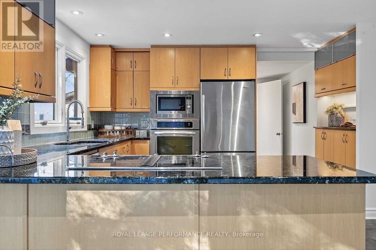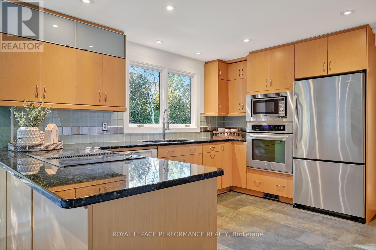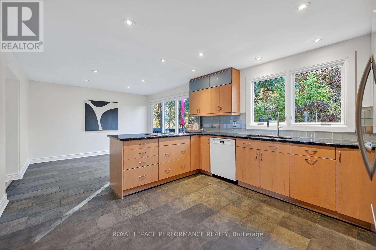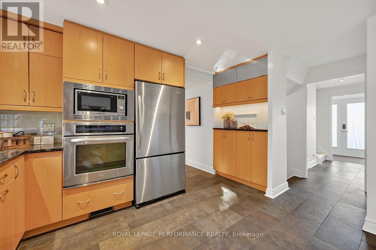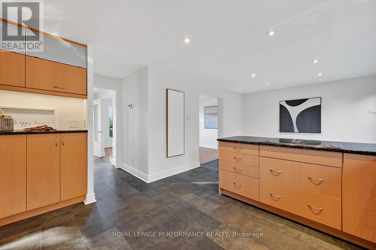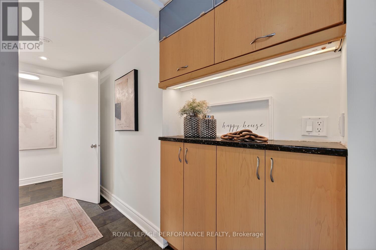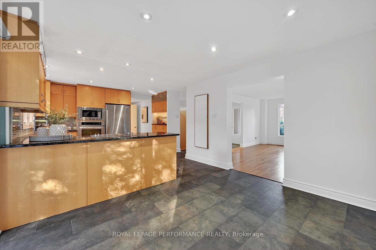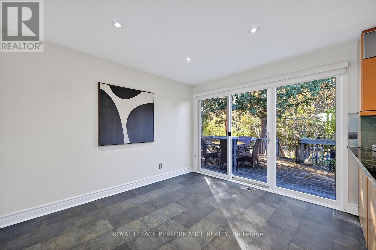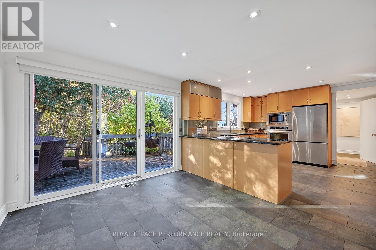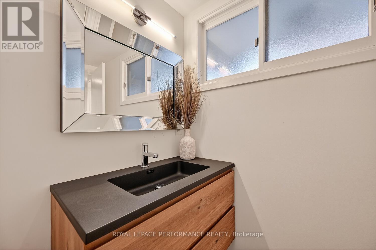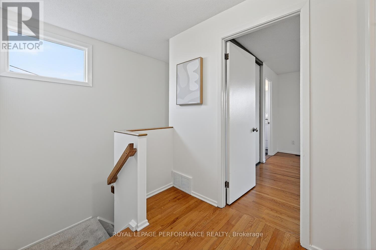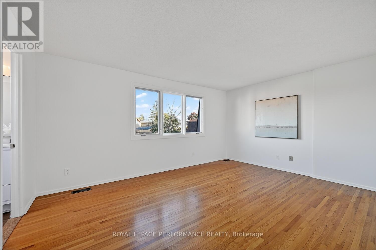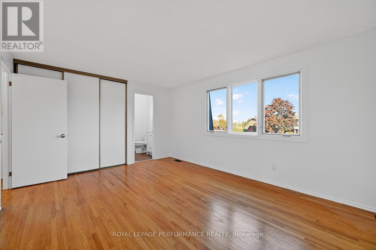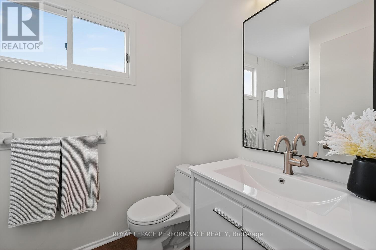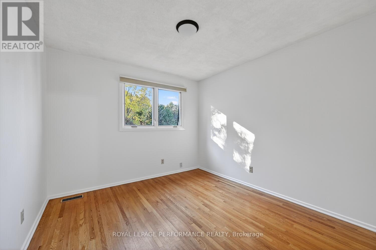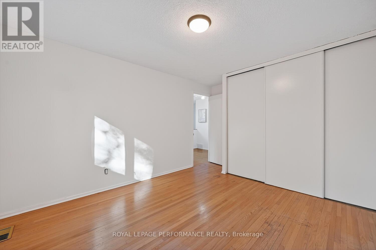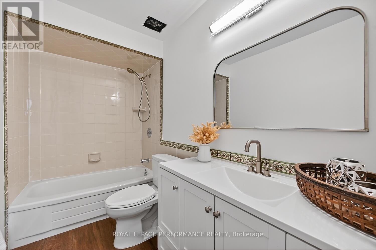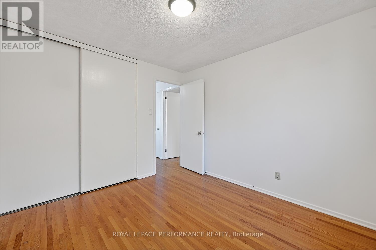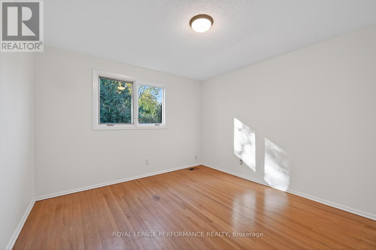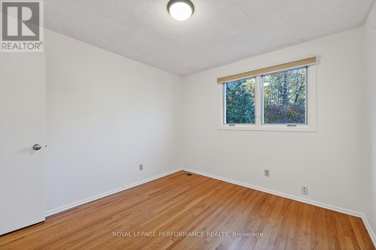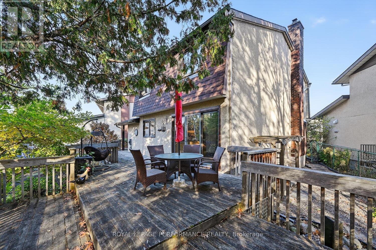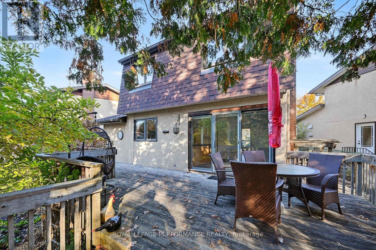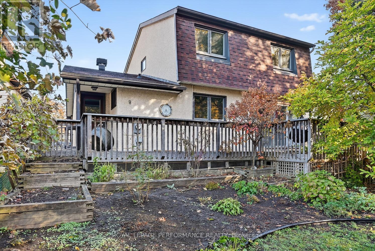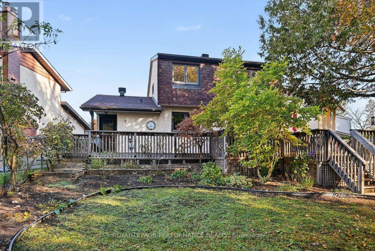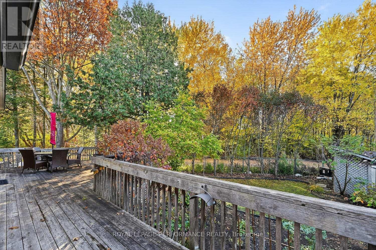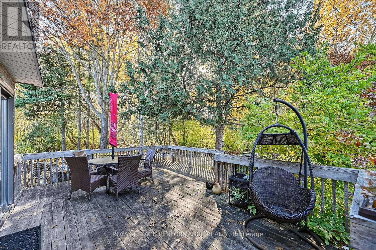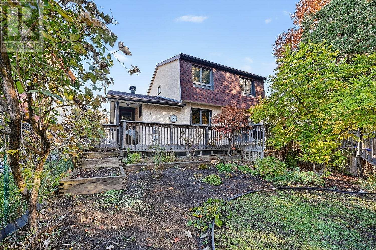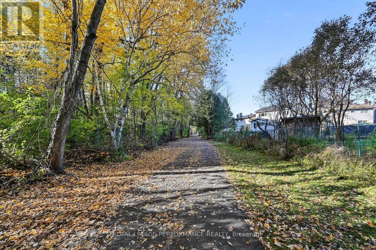19 Ancroft Court Ottawa, Ontario K2G 4A5
$698,900
Welcome home to this beautifully renovated 3-bedroom residence, perfectly situated in a quiet court. Step inside to a bright and inviting living room featuring expansive windows that fill the space with natural light. The open-concept kitchen offers ample storage, sleek cabinetry, granite countertops, and a built-in oven and microwave. This kitchen is ideal for both everyday living and entertaining! Through sliding glass doors, you'll find a private backyard oasis backing onto a serene trail leading to tree-lined NCC walking trail. The two-tier deck offers plenty of space for entertaining or to enjoy your morning coffee in peace and quiet. Conveniently located off the kitchen, you'll find a powder room, a mudroom with inside access to the garage, a second rear entrance and space for main-floor laundry. Upstairs, the primary bedroom showcases a large front-facing window with beautiful views of the landscaped front yard, tastefully-renovated 3-piece ensuite and oversized closet. The two additional bedrooms are spacious and overlook the tranquil backyard. The unfinished basement provides excellent potential to create a home gym, recreation room, or additional storage space. Located minutes away from public transit, shopping and great schools, the Nepean Sportsplex, Medhurst Park, Tanglewood Park. Updates include: tastefully-painted throughout in neutral tones (2025), bathrooms (2025), AC (2017), Roof and High Efficiency Furnace (2016). 24hr irrevocable on all offers. (id:19720)
Property Details
| MLS® Number | X12489188 |
| Property Type | Single Family |
| Community Name | 7501 - Tanglewood |
| Equipment Type | Water Heater |
| Parking Space Total | 3 |
| Rental Equipment Type | Water Heater |
Building
| Bathroom Total | 3 |
| Bedrooms Above Ground | 3 |
| Bedrooms Total | 3 |
| Appliances | Oven - Built-in, Dishwasher, Microwave, Oven, Stove, Refrigerator |
| Basement Development | Unfinished |
| Basement Type | Full (unfinished) |
| Construction Style Attachment | Detached |
| Cooling Type | Central Air Conditioning |
| Exterior Finish | Brick, Shingles |
| Fireplace Present | Yes |
| Foundation Type | Concrete |
| Half Bath Total | 1 |
| Heating Fuel | Natural Gas |
| Heating Type | Forced Air |
| Stories Total | 2 |
| Size Interior | 1,500 - 2,000 Ft2 |
| Type | House |
| Utility Water | Municipal Water |
Parking
| Attached Garage | |
| Garage |
Land
| Acreage | No |
| Sewer | Sanitary Sewer |
| Size Depth | 92 Ft ,1 In |
| Size Frontage | 23 Ft ,3 In |
| Size Irregular | 23.3 X 92.1 Ft |
| Size Total Text | 23.3 X 92.1 Ft |
Rooms
| Level | Type | Length | Width | Dimensions |
|---|---|---|---|---|
| Second Level | Primary Bedroom | 3.56 m | 4.78 m | 3.56 m x 4.78 m |
| Second Level | Bathroom | 1.58 m | 1.67 m | 1.58 m x 1.67 m |
| Second Level | Bedroom 2 | 3.08 m | 3.63 m | 3.08 m x 3.63 m |
| Second Level | Bedroom 3 | 3.07 m | 2.77 m | 3.07 m x 2.77 m |
| Second Level | Bathroom | 2.65 m | 1.49 m | 2.65 m x 1.49 m |
| Main Level | Foyer | 1.28 m | 2.16 m | 1.28 m x 2.16 m |
| Main Level | Living Room | 5.09 m | 4.05 m | 5.09 m x 4.05 m |
| Main Level | Dining Room | 3.59 m | 3.02 m | 3.59 m x 3.02 m |
| Main Level | Kitchen | 3.84 m | 3.98 m | 3.84 m x 3.98 m |
https://www.realtor.ca/real-estate/29046613/19-ancroft-court-ottawa-7501-tanglewood
Contact Us
Contact us for more information

Lindsay Spires
Salesperson
www.lindsayspires.ca/
#201-1500 Bank Street
Ottawa, Ontario K1H 7Z2
(613) 733-9100
(613) 733-1450


