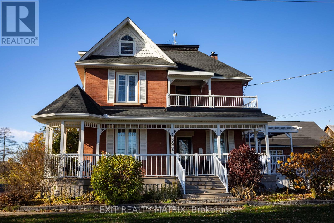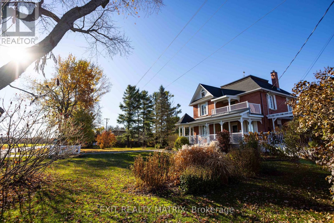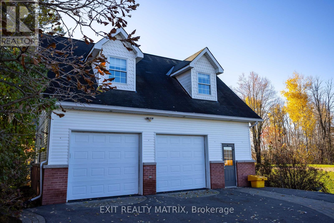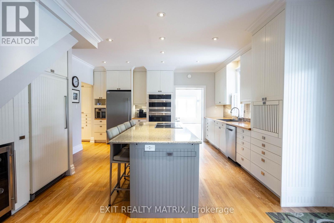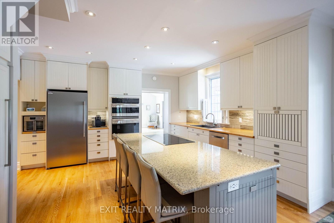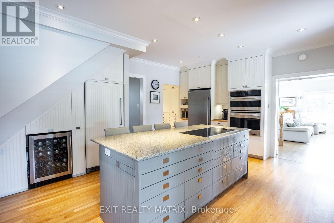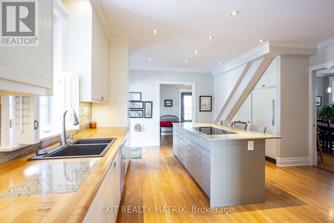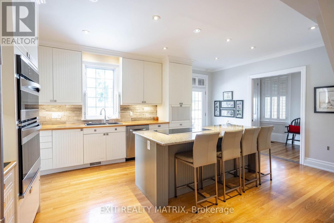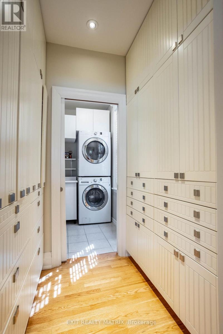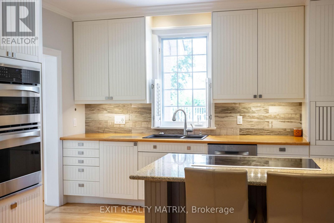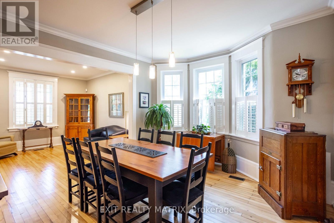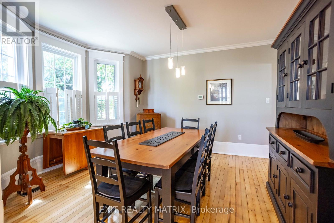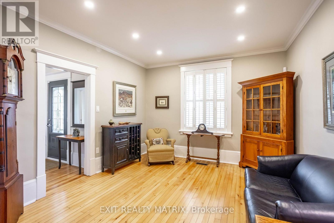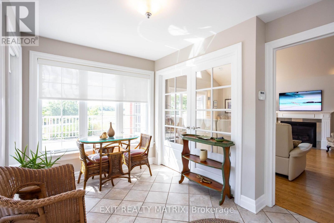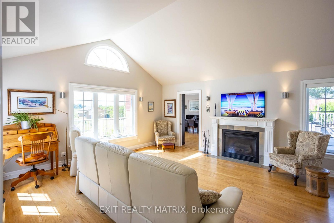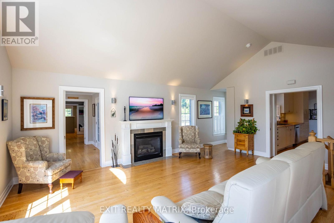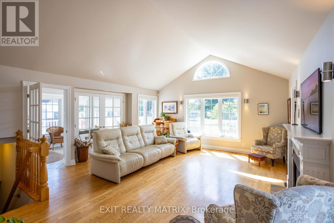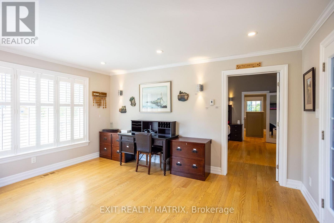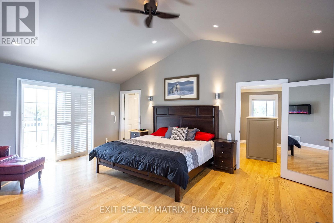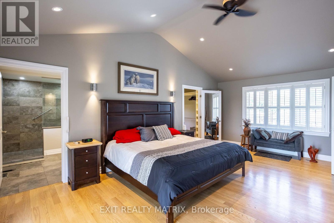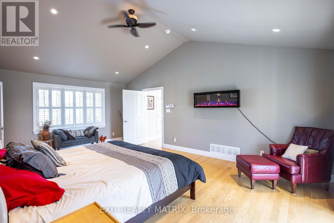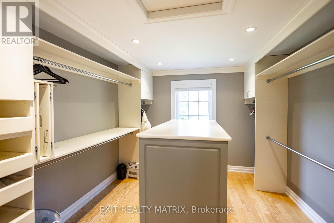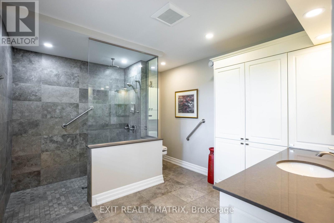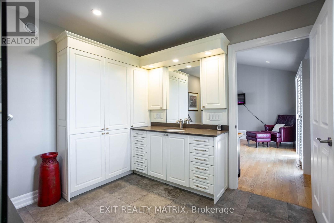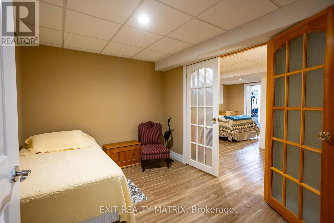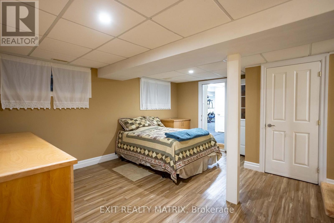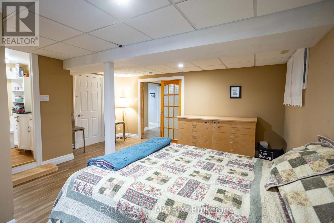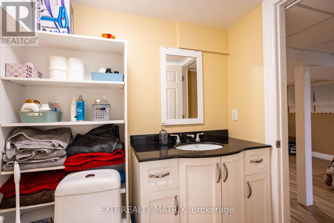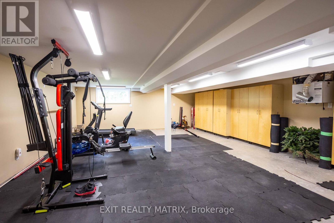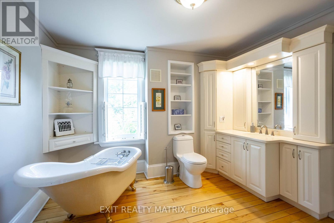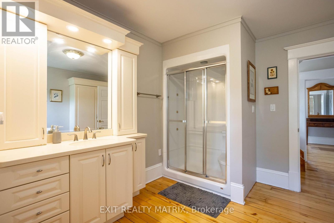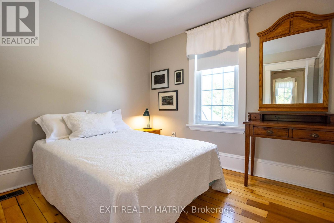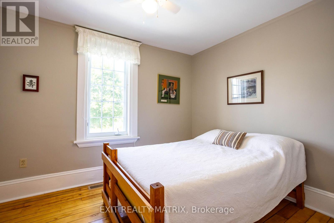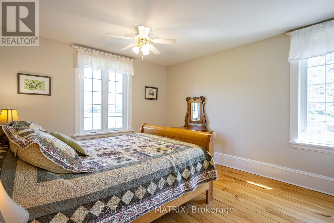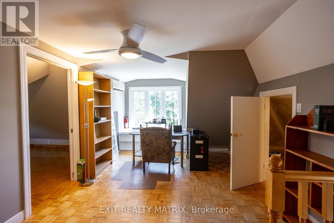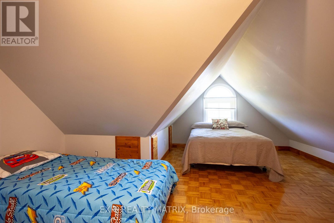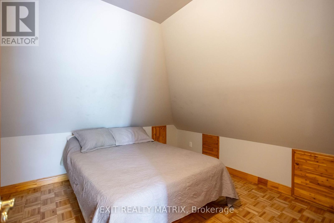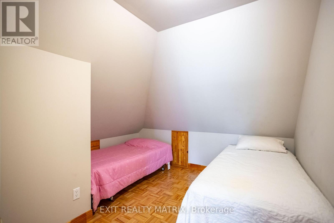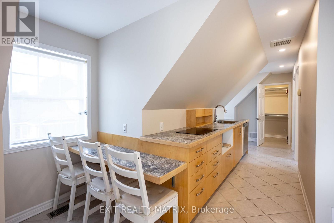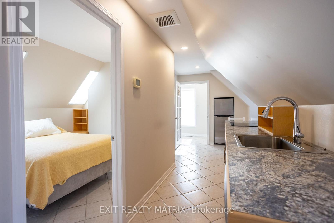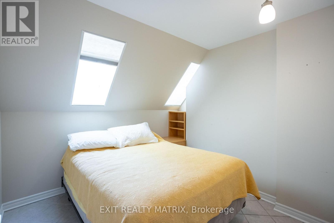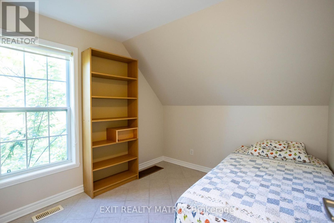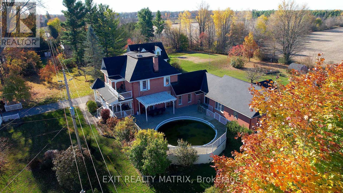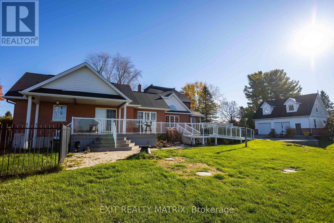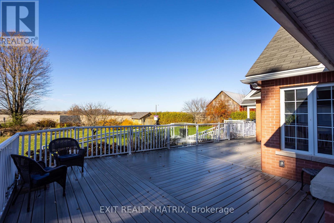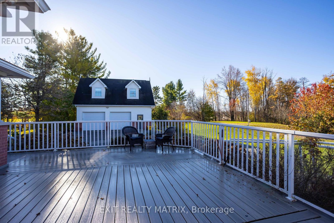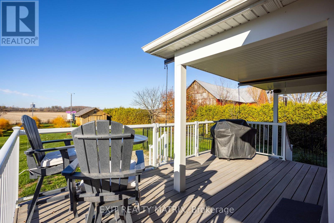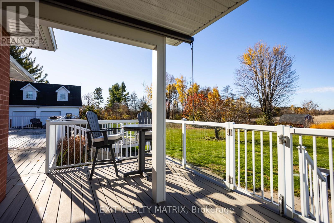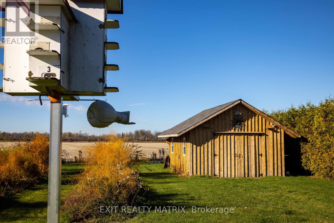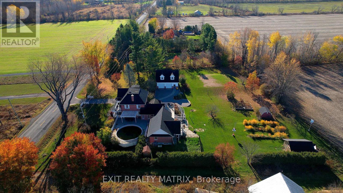2392 8th Line Road Ottawa, Ontario K0A 2P0
$1,390,000
2392 8th Line Rd, a rare estate in the heart of Metcalfe, just 30 minutes from downtown Ottawa. This beautiful century home offers the perfect blend of timeless character, modern updates, and incredible space-ideal for multigenerational living, working from home, or creating rental income. With 3 floors of above-ground living space plus a fully finished basement, this versatile property features 9 bedrooms and 4 full bathrooms, including a 7-bedroom main residence and a detached 2-bedroom apartment above the garage-ideal for in-laws, guests, or tenants. The 100-year-old original home blends seamlessly with a thoughtfully designed addition. Step into a spacious foyer that opens into elegant formal living and dining rooms. At the heart of the home is a chef-inspired kitchen with ceiling-height cabinetry, built-in ovens, bar fridge, clever appliance storage, and a centre island with seating and induction cooktop. A cozy family room with a fireplace leads to a bright sunroom with access to the backyard. The main-floor primary suite offers barrier-free living, a walk-in closet with custom built-ins, and a private 3-piece ensuite. An office and full bath with laundry complete the main level. Upstairs, you'll find 6 more bedrooms over 2 floors, plus office/hobby space. The finished basement offers 2 more bedrooms, a large rec area, and space for a home gym. Outside, enjoy your private backyard oasis with a professionally landscaped yard featuring perennials, mature shrubs and trees, a vegetable garden, a tranquil water feature, and an above-ground pool. Entertain or relax on large decks wrapping three sides of the home, surrounded by nature and privacy. The oversized detached garage includes a workshop and a self-contained 2-bedroom apartment above. A new roof and extensive updates make this home truly move-in ready. Located minutes from shops, parks, and schools in Metcalfe, with easy access to Greely, Russell, and Ottawa. This is more than a home-it's a lifestyle. (id:19720)
Open House
This property has open houses!
2:00 pm
Ends at:4:00 pm
Property Details
| MLS® Number | X12491158 |
| Property Type | Single Family |
| Community Name | 1602 - Metcalfe |
| Equipment Type | Propane Tank |
| Features | Irregular Lot Size, Carpet Free, Guest Suite, In-law Suite |
| Parking Space Total | 16 |
| Pool Type | Above Ground Pool |
| Rental Equipment Type | Propane Tank |
Building
| Bathroom Total | 4 |
| Bedrooms Above Ground | 7 |
| Bedrooms Below Ground | 2 |
| Bedrooms Total | 9 |
| Age | 100+ Years |
| Amenities | Fireplace(s) |
| Appliances | Cooktop, Dishwasher, Dryer, Freezer, Oven, Washer, Window Coverings, Refrigerator |
| Basement Development | Finished |
| Basement Type | Full (finished) |
| Construction Style Attachment | Detached |
| Cooling Type | Central Air Conditioning |
| Exterior Finish | Brick |
| Fire Protection | Alarm System |
| Fireplace Present | Yes |
| Fireplace Total | 2 |
| Foundation Type | Poured Concrete, Stone |
| Half Bath Total | 1 |
| Heating Fuel | Propane |
| Heating Type | Forced Air |
| Stories Total | 3 |
| Size Interior | 3,000 - 3,500 Ft2 |
| Type | House |
Parking
| Detached Garage | |
| Garage |
Land
| Acreage | No |
| Sewer | Septic System |
| Size Depth | 243 Ft ,1 In |
| Size Frontage | 242 Ft ,4 In |
| Size Irregular | 242.4 X 243.1 Ft |
| Size Total Text | 242.4 X 243.1 Ft|1/2 - 1.99 Acres |
Rooms
| Level | Type | Length | Width | Dimensions |
|---|---|---|---|---|
| Second Level | Bedroom 4 | 2.81 m | 3.18 m | 2.81 m x 3.18 m |
| Second Level | Bedroom 2 | 3.7 m | 4 m | 3.7 m x 4 m |
| Second Level | Bedroom 3 | 2.81 m | 3.55 m | 2.81 m x 3.55 m |
| Third Level | Office | 5.3 m | 3.39 m | 5.3 m x 3.39 m |
| Third Level | Bedroom | 3.1 m | 3.32 m | 3.1 m x 3.32 m |
| Third Level | Bedroom | 3.1 m | 3.29 m | 3.1 m x 3.29 m |
| Third Level | Bedroom | 4.76 m | 4.32 m | 4.76 m x 4.32 m |
| Basement | Bedroom | 2.77 m | 3.4 m | 2.77 m x 3.4 m |
| Basement | Bedroom | 4.8 m | 5.09 m | 4.8 m x 5.09 m |
| Basement | Exercise Room | 11.54 m | 6.45 m | 11.54 m x 6.45 m |
| Main Level | Foyer | 4.12 m | 2.04 m | 4.12 m x 2.04 m |
| Main Level | Living Room | 3.7 m | 3.78 m | 3.7 m x 3.78 m |
| Main Level | Dining Room | 4.24 m | 3.67 m | 4.24 m x 3.67 m |
| Main Level | Kitchen | 4.83 m | 5.54 m | 4.83 m x 5.54 m |
| Main Level | Sunroom | 2.61 m | 3.65 m | 2.61 m x 3.65 m |
| Main Level | Family Room | 5.15 m | 7.41 m | 5.15 m x 7.41 m |
| Main Level | Office | 3.68 m | 4.52 m | 3.68 m x 4.52 m |
| Main Level | Primary Bedroom | 4.28 m | 6.46 m | 4.28 m x 6.46 m |
Utilities
| Cable | Available |
| Electricity | Installed |
https://www.realtor.ca/real-estate/29048182/2392-8th-line-road-ottawa-1602-metcalfe
Contact Us
Contact us for more information

Justin Wrigley
Broker
www.wrigleyteam.ca/
www.facebook.com/thetessierteam
twitter.com/tessierteam
ca.linkedin.com/pub/justin-wrigley/25/2a2/264
785 Notre Dame St, Po Box 1345
Embrun, Ontario K0A 1W0
(613) 443-4300
(613) 443-5743
www.exitottawa.com/

Stephen Breault
Salesperson
stephenbreault.com/
785 Notre Dame St, Po Box 1345
Embrun, Ontario K0A 1W0
(613) 443-4300
(613) 443-5743
www.exitottawa.com/


