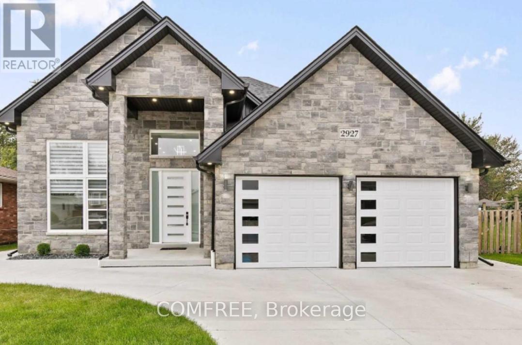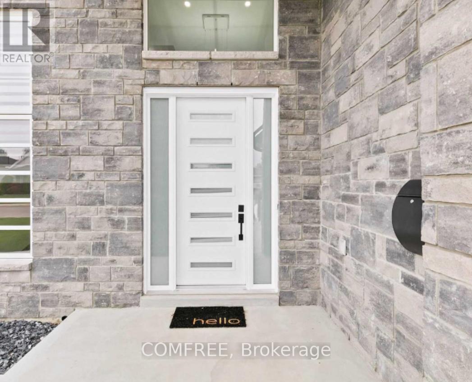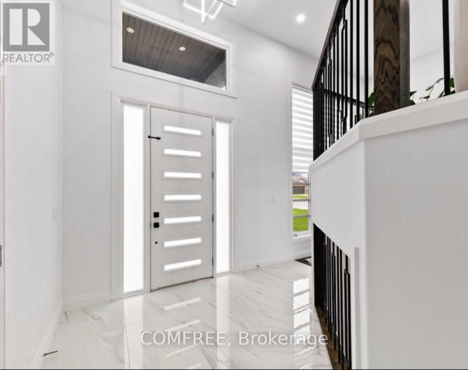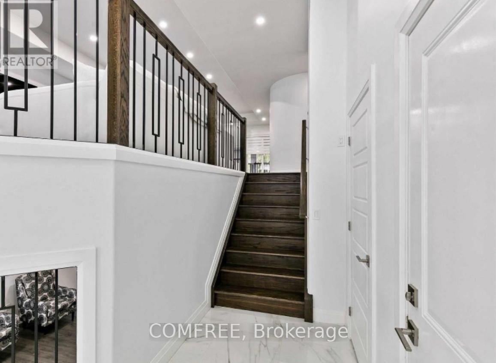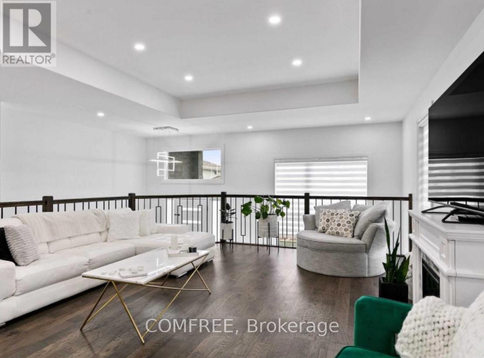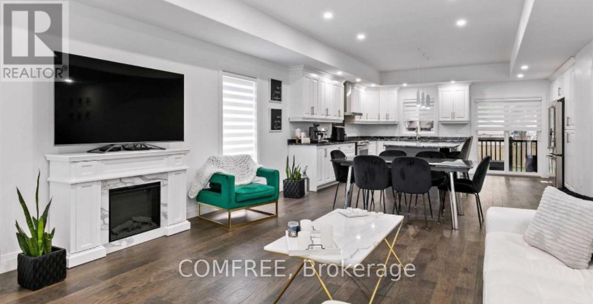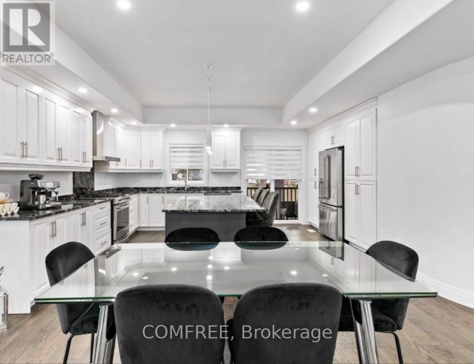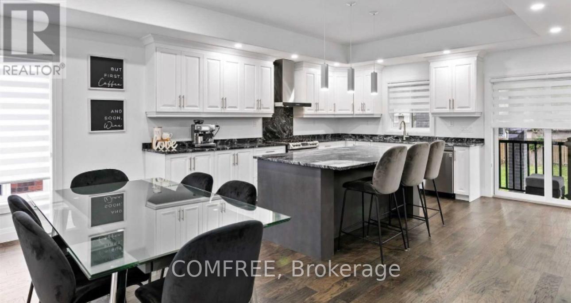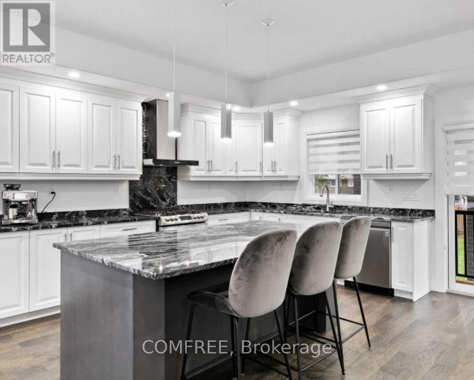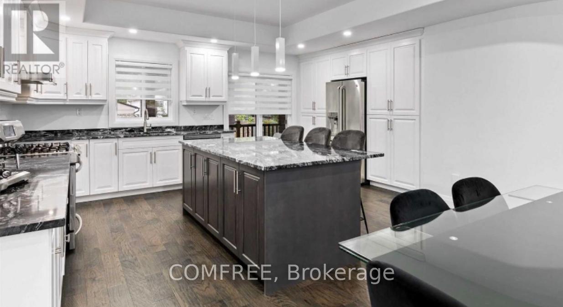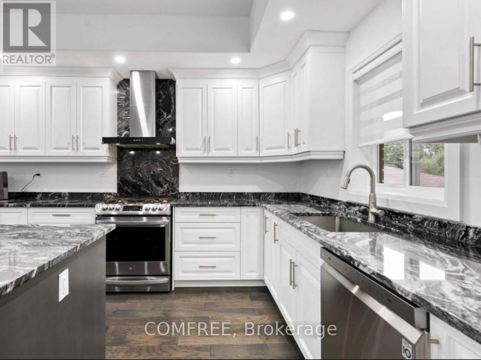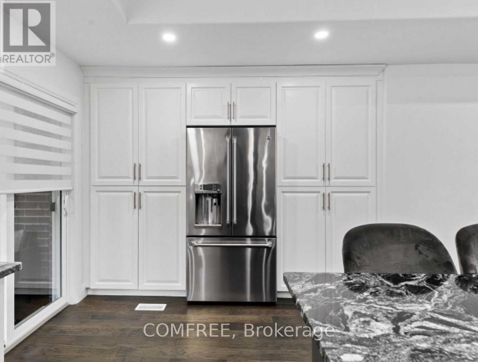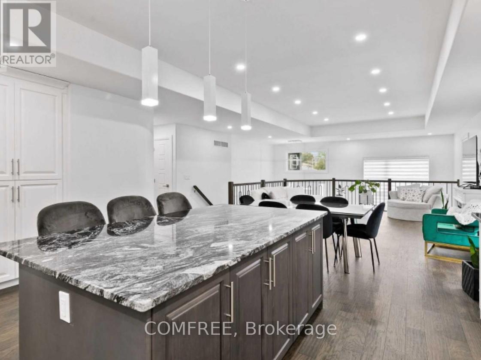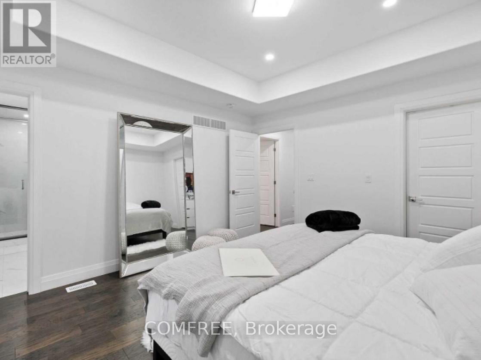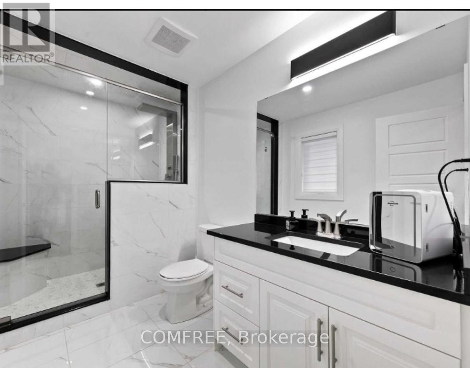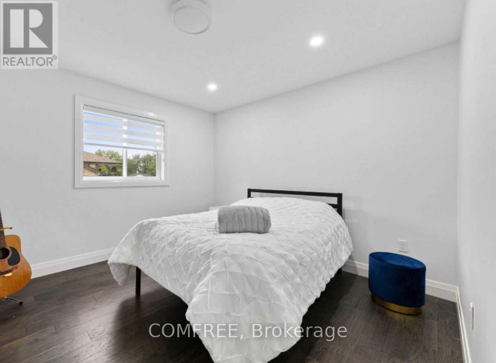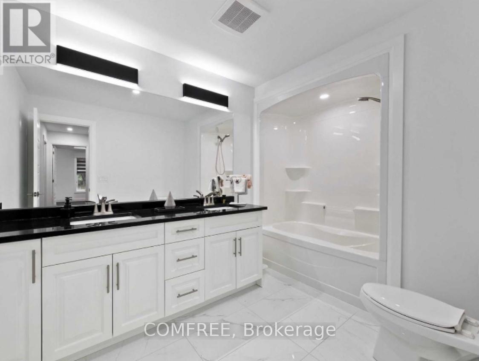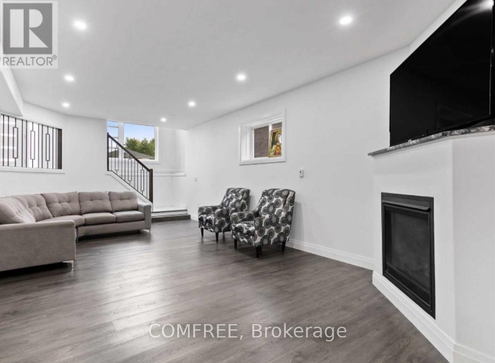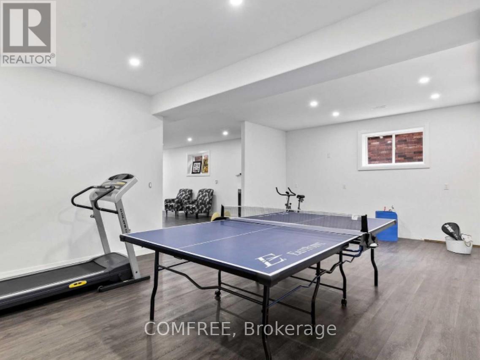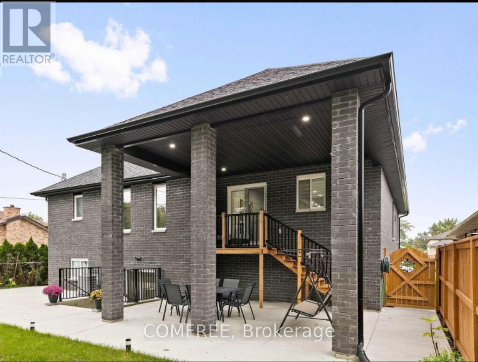2927 Clemenceau Boulevard Windsor, Ontario N8T 2R2
$889,900
Impeccably designed custom-built bungalow offering approximately 3,200 sq.ft. of total finished living space with a separate grade entrance. This home showcases premium craftsmanship throughout, featuring 9-ft ceilings on both levels, full stone façade with brick all around, and custom-ordered windows and doors. The main floor offers 3 spacious bedrooms including a primary suite, while the fully finished basement includes 2 additional bedrooms, a full bathroom, and a kitchen rough-in - perfect for extended family or guests. Exceptional finishes include oak details, granite countertops, and large tile flooring. The gourmet kitchen is equipped with high-end appliances, including an $8,000 smart fridge with built-in coffee maker, plus a smart stove and dishwasher. Enjoy the oversized 21x24 garage, tankless water heater (owned), and Moen faucets with lifetime warranty. Situated on a generous 54x135 ft lot, this home combines luxury, functionality, and quality construction. (id:19720)
Property Details
| MLS® Number | X12491976 |
| Property Type | Single Family |
| Community Name | Windsor |
| Amenities Near By | Hospital, Park, Public Transit, Schools |
| Features | Carpet Free |
| Parking Space Total | 2 |
Building
| Bathroom Total | 3 |
| Bedrooms Above Ground | 3 |
| Bedrooms Below Ground | 2 |
| Bedrooms Total | 5 |
| Appliances | Garage Door Opener Remote(s), Central Vacuum, Water Heater - Tankless, Dishwasher, Dryer, Hood Fan, Stove, Washer, Window Coverings, Refrigerator |
| Architectural Style | Bungalow |
| Basement Development | Finished |
| Basement Type | N/a (finished) |
| Construction Style Attachment | Detached |
| Cooling Type | Central Air Conditioning |
| Exterior Finish | Brick |
| Fireplace Present | Yes |
| Fireplace Total | 2 |
| Foundation Type | Concrete |
| Heating Fuel | Natural Gas |
| Heating Type | Forced Air |
| Stories Total | 1 |
| Size Interior | 1,500 - 2,000 Ft2 |
| Type | House |
| Utility Water | Municipal Water |
Parking
| Attached Garage | |
| Garage |
Land
| Acreage | No |
| Fence Type | Fenced Yard |
| Land Amenities | Hospital, Park, Public Transit, Schools |
| Sewer | Sanitary Sewer |
| Size Depth | 135 Ft ,3 In |
| Size Frontage | 53 Ft ,4 In |
| Size Irregular | 53.4 X 135.3 Ft |
| Size Total Text | 53.4 X 135.3 Ft |
Rooms
| Level | Type | Length | Width | Dimensions |
|---|---|---|---|---|
| Basement | Bedroom | Measurements not available | ||
| Basement | Bedroom | Measurements not available | ||
| Main Level | Bedroom | Measurements not available | ||
| Main Level | Bedroom | Measurements not available | ||
| Main Level | Bedroom | Measurements not available |
https://www.realtor.ca/real-estate/29048688/2927-clemenceau-boulevard-windsor-windsor
Contact Us
Contact us for more information
Erin Holowach
Salesperson
151 Yonge Street Unit 1500
Toronto, Ontario M5C 2W7
(877) 297-1188
comfree.com/


